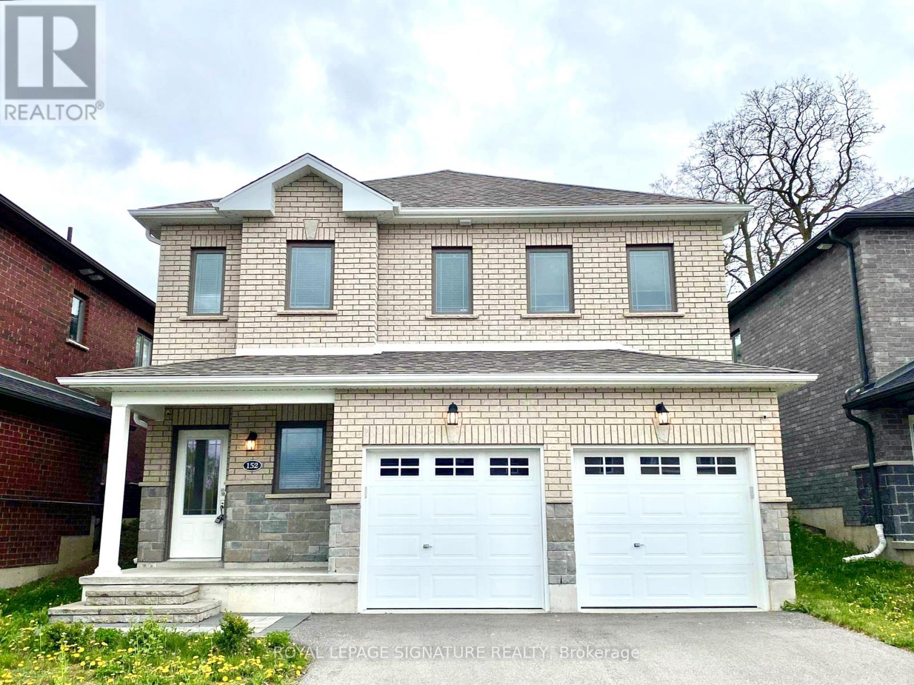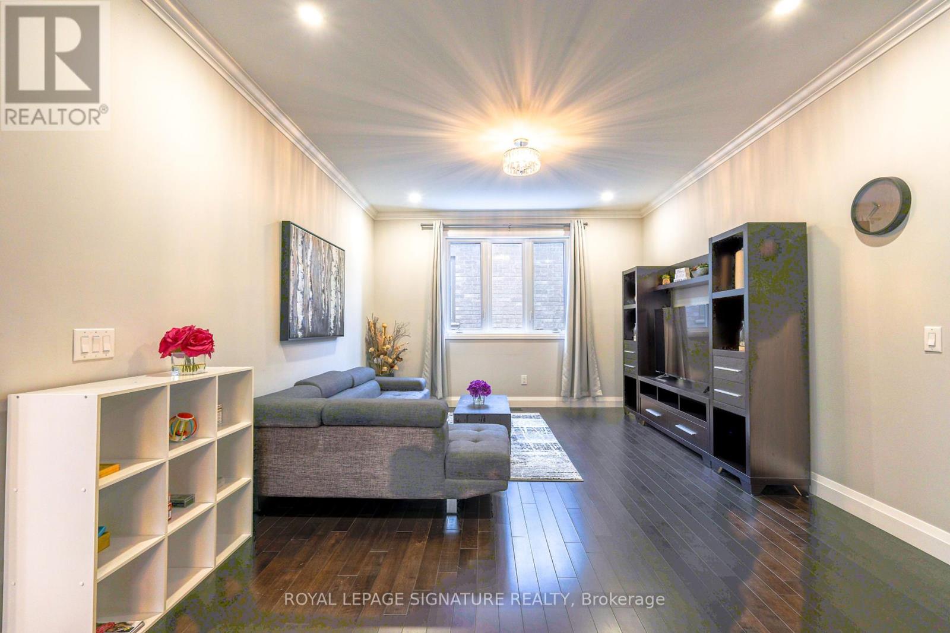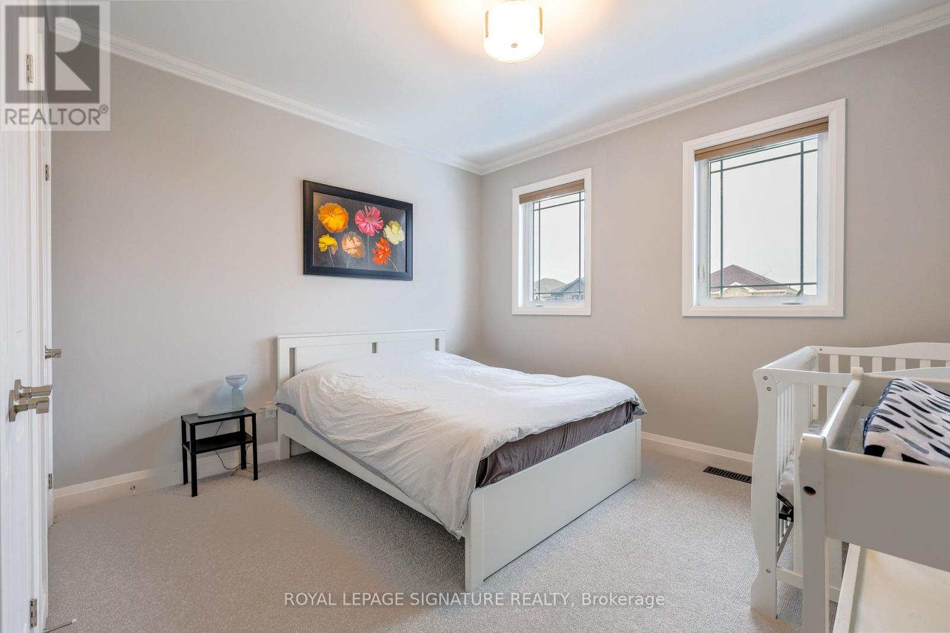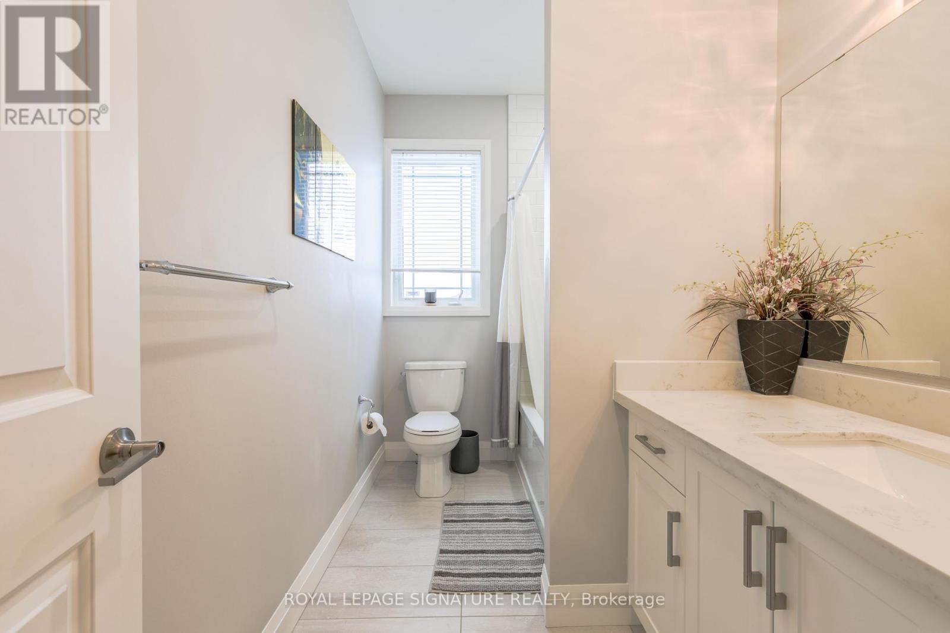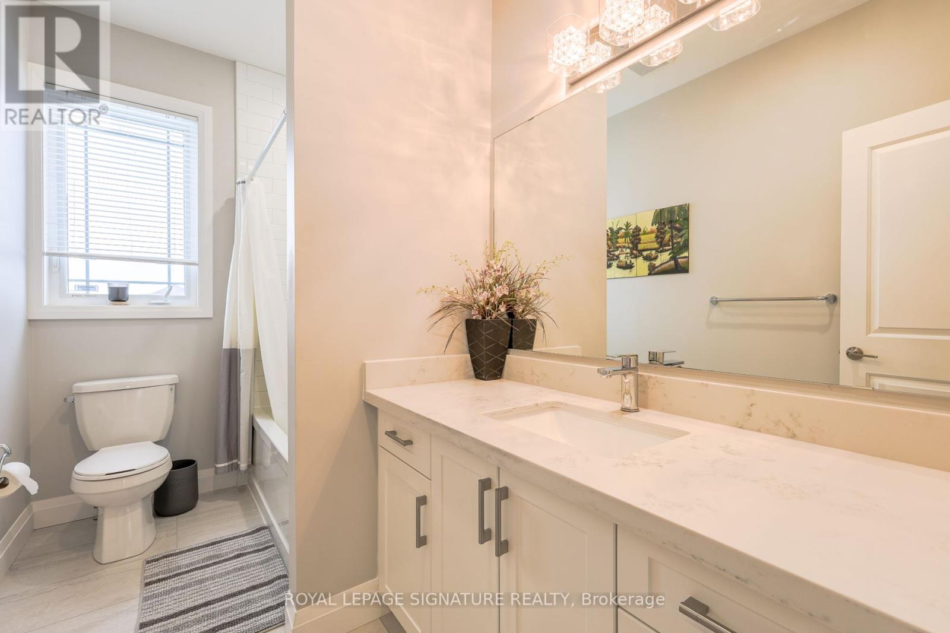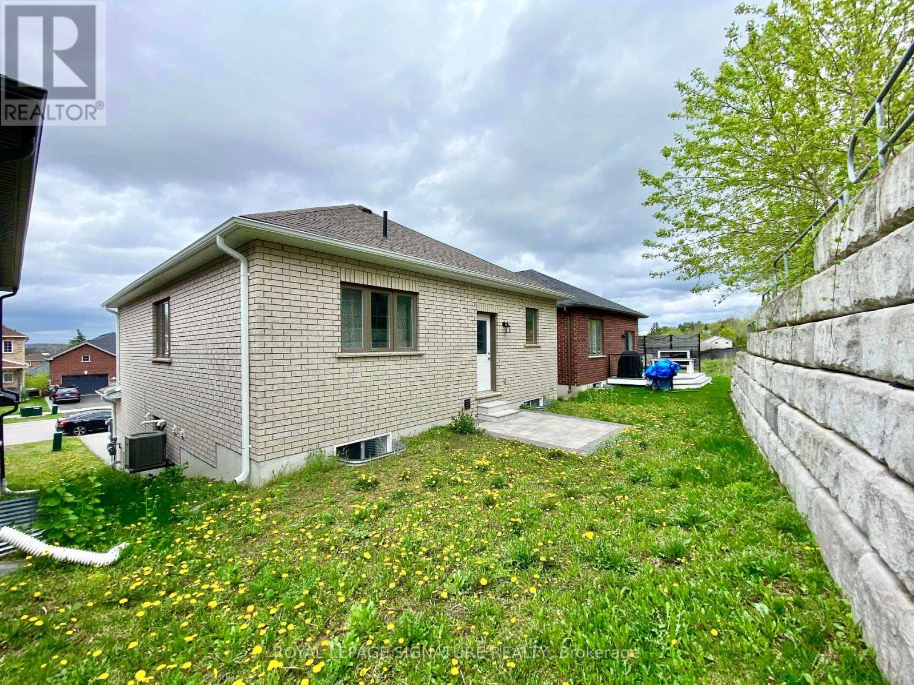4 Bedroom
3 Bathroom
Raised Bungalow
Central Air Conditioning
Forced Air
$977,000
Welcome to 152 Bishop. Stunning Raised Bungalow Situated In A Quiet, Family-Friendly Ardagh Area! Newly Finished Front Walk Out Basement, Upgrade to Big Windows, 2 Beds, 1 Bath, Kitchen, Rough-in Laundry and Central Vacuum With Separate Entrance. Open-Concept Floor Plan Living Room W/ Natural Light, Crown Moulding, Hardwood Floor. Big Size Kitchen W/ S/S Appliances (As-Is), Quart Countertop, Pot Lighting. Primary Bed W. 1 Additional Bed & 4-Pc Bath, 2-Pc Bath Round Off This Level. Close To Schools, Parks, Public Transit, Commuter Routes &Amenities. **** EXTRAS **** B/I Microwave, Dishwasher, Dryer, Washer, Fridge, Stove, Window Coverings. All Appliances are still working but Sold As Is. (id:27910)
Property Details
|
MLS® Number
|
S8323976 |
|
Property Type
|
Single Family |
|
Community Name
|
Ardagh |
|
Parking Space Total
|
6 |
Building
|
Bathroom Total
|
3 |
|
Bedrooms Above Ground
|
2 |
|
Bedrooms Below Ground
|
2 |
|
Bedrooms Total
|
4 |
|
Architectural Style
|
Raised Bungalow |
|
Basement Development
|
Finished |
|
Basement Features
|
Walk Out |
|
Basement Type
|
N/a (finished) |
|
Construction Style Attachment
|
Detached |
|
Cooling Type
|
Central Air Conditioning |
|
Exterior Finish
|
Brick |
|
Foundation Type
|
Unknown |
|
Heating Fuel
|
Natural Gas |
|
Heating Type
|
Forced Air |
|
Stories Total
|
1 |
|
Type
|
House |
|
Utility Water
|
Municipal Water |
Parking
Land
|
Acreage
|
No |
|
Sewer
|
Sanitary Sewer |
|
Size Irregular
|
39.24 X 96.19 Ft |
|
Size Total Text
|
39.24 X 96.19 Ft |
Rooms
| Level |
Type |
Length |
Width |
Dimensions |
|
Basement |
Bedroom 3 |
|
|
Measurements not available |
|
Basement |
Bedroom 4 |
|
|
Measurements not available |
|
Basement |
Kitchen |
|
|
Measurements not available |
|
Basement |
Bathroom |
|
|
Measurements not available |
|
Main Level |
Kitchen |
2.74 m |
3.05 m |
2.74 m x 3.05 m |
|
Main Level |
Dining Room |
3.81 m |
3.25 m |
3.81 m x 3.25 m |
|
Main Level |
Living Room |
4.6 m |
3.25 m |
4.6 m x 3.25 m |
|
Main Level |
Primary Bedroom |
3.76 m |
3.15 m |
3.76 m x 3.15 m |
|
Main Level |
Bedroom 2 |
3.71 m |
3.94 m |
3.71 m x 3.94 m |

