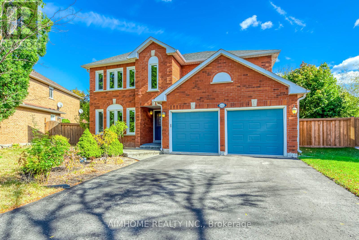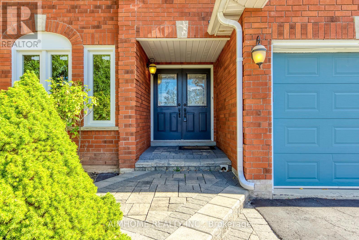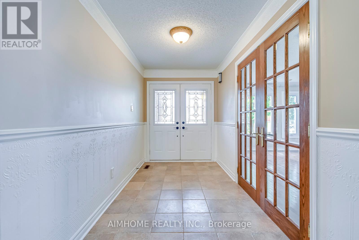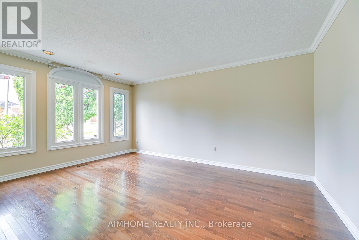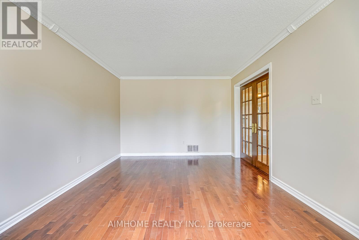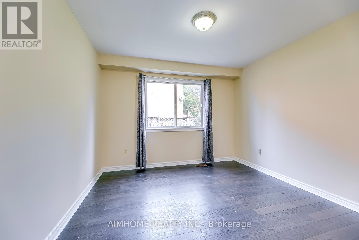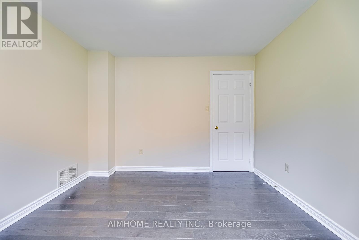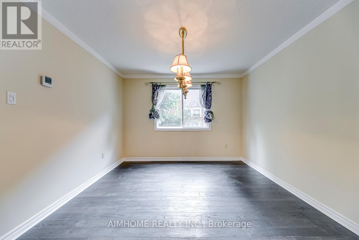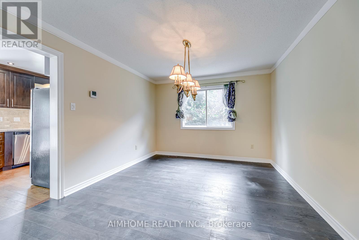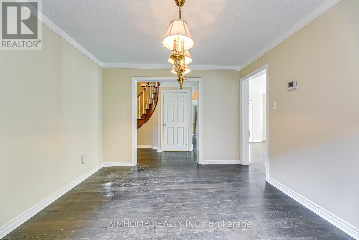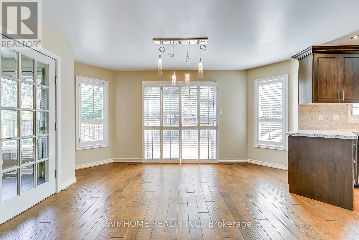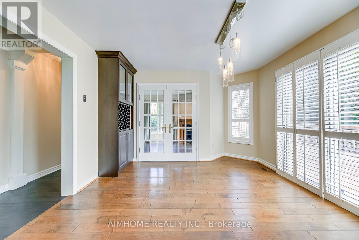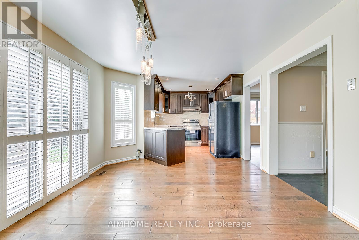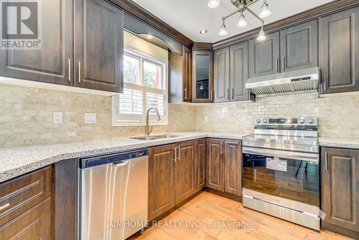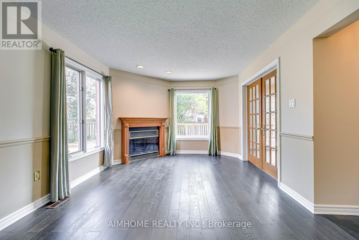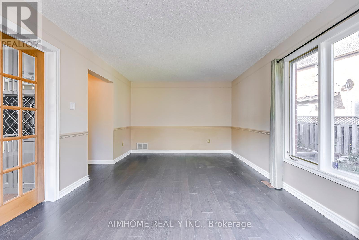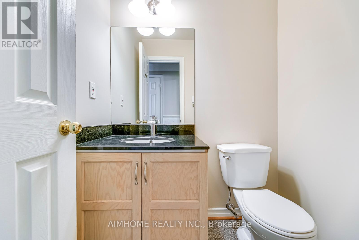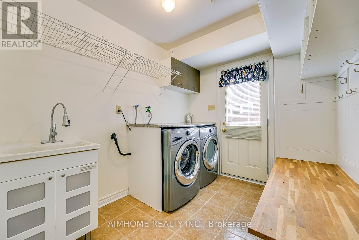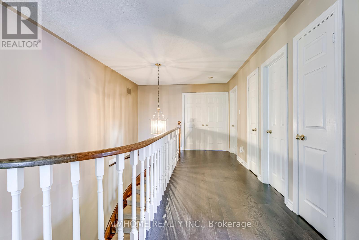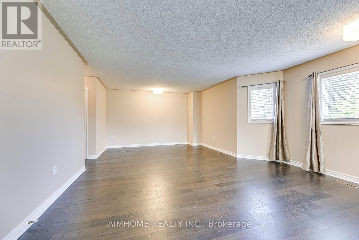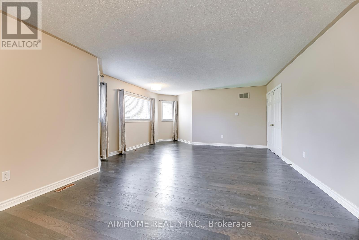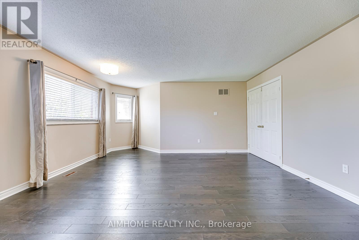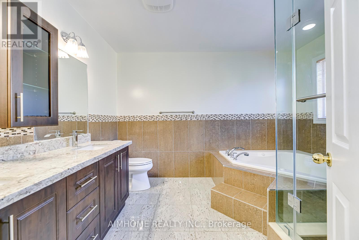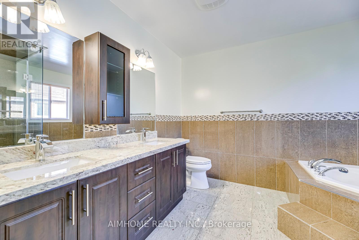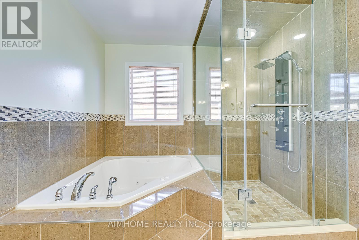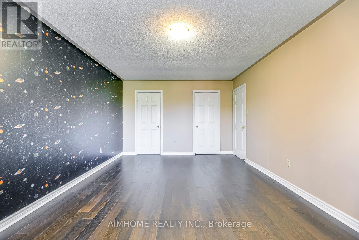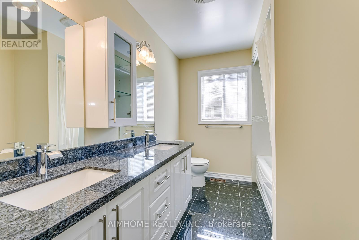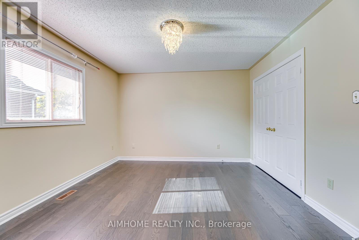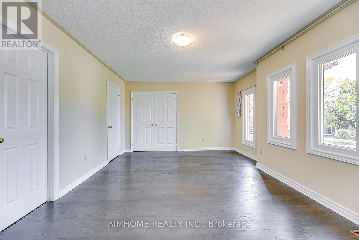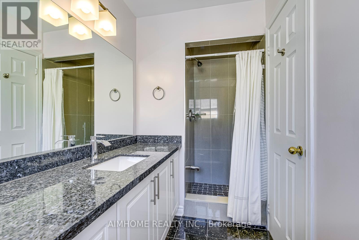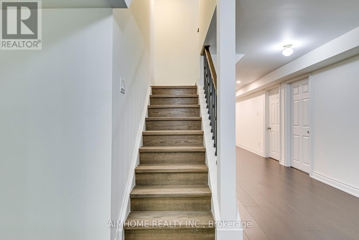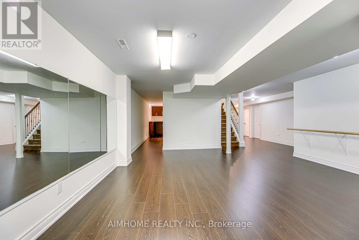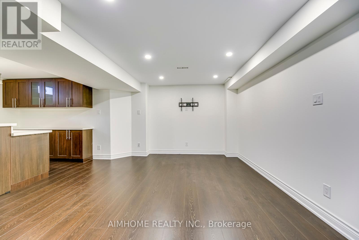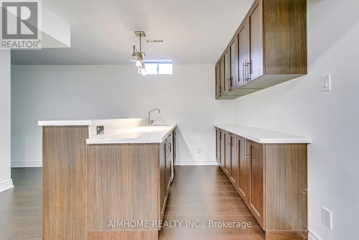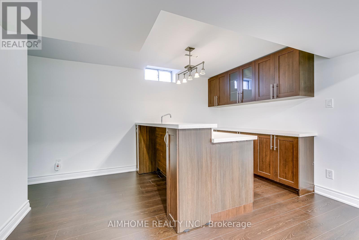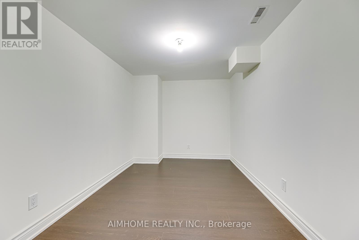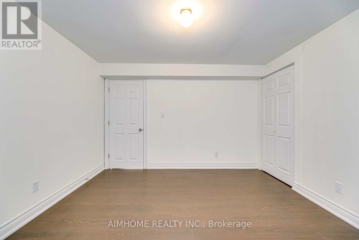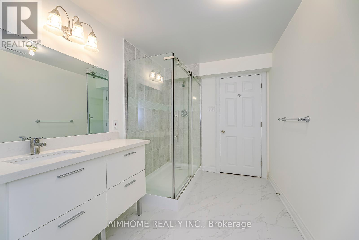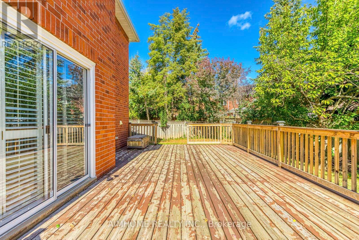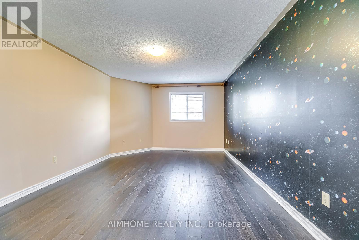6 Bedroom
5 Bathroom
Fireplace
Central Air Conditioning
Forced Air
$1,999,999
This elegant home sits on a peaceful cul-de-sac with a beautifully landscaped, pie-shaped lot extending 92' across the back. Its prime location near schools, scenic trails, and the new hospital is a significant advantage. Approx. 3,200 square feet of living space, it offers a host of impressive features. The main floor includes a formal living room and a separate dining room. The kitchen is a culinary haven with a walkout to a private backyard. The spacious family room features a fireplace, and there's also a main floor den. The master suite is a luxurious retreat with a lavish ensuite and a relaxing soaker tub. The fully finished basement extends the living space, offering two additional bedrooms, another bathroom, a generous living area, a wet bar for entertaining, and a home theatre - perfect for various leisure and recreational activities. (id:27910)
Property Details
|
MLS® Number
|
W8264614 |
|
Property Type
|
Single Family |
|
Community Name
|
River Oaks |
|
Amenities Near By
|
Park, Schools |
|
Community Features
|
Community Centre |
|
Features
|
Cul-de-sac, Ravine |
|
Parking Space Total
|
4 |
Building
|
Bathroom Total
|
5 |
|
Bedrooms Above Ground
|
4 |
|
Bedrooms Below Ground
|
2 |
|
Bedrooms Total
|
6 |
|
Basement Development
|
Finished |
|
Basement Type
|
N/a (finished) |
|
Construction Style Attachment
|
Detached |
|
Cooling Type
|
Central Air Conditioning |
|
Exterior Finish
|
Brick |
|
Fireplace Present
|
Yes |
|
Heating Fuel
|
Natural Gas |
|
Heating Type
|
Forced Air |
|
Stories Total
|
2 |
|
Type
|
House |
Parking
Land
|
Acreage
|
No |
|
Land Amenities
|
Park, Schools |
|
Size Irregular
|
37.89 X 187.79 Ft ; X 92.03 (irreg) |
|
Size Total Text
|
37.89 X 187.79 Ft ; X 92.03 (irreg) |
Rooms
| Level |
Type |
Length |
Width |
Dimensions |
|
Second Level |
Primary Bedroom |
6.96 m |
4.99 m |
6.96 m x 4.99 m |
|
Second Level |
Bedroom 2 |
5.51 m |
3.66 m |
5.51 m x 3.66 m |
|
Second Level |
Bedroom 3 |
3.96 m |
3.66 m |
3.96 m x 3.66 m |
|
Second Level |
Bedroom 4 |
5.28 m |
3.66 m |
5.28 m x 3.66 m |
|
Main Level |
Living Room |
4.88 m |
3.45 m |
4.88 m x 3.45 m |
|
Main Level |
Dining Room |
3.91 m |
3.35 m |
3.91 m x 3.35 m |
|
Main Level |
Kitchen |
2.9 m |
2.82 m |
2.9 m x 2.82 m |
|
Main Level |
Eating Area |
4.29 m |
3.71 m |
4.29 m x 3.71 m |
|
Main Level |
Family Room |
5.44 m |
3.45 m |
5.44 m x 3.45 m |
|
Main Level |
Den |
3.45 m |
3.35 m |
3.45 m x 3.35 m |
|
Main Level |
Laundry Room |
|
|
Measurements not available |

