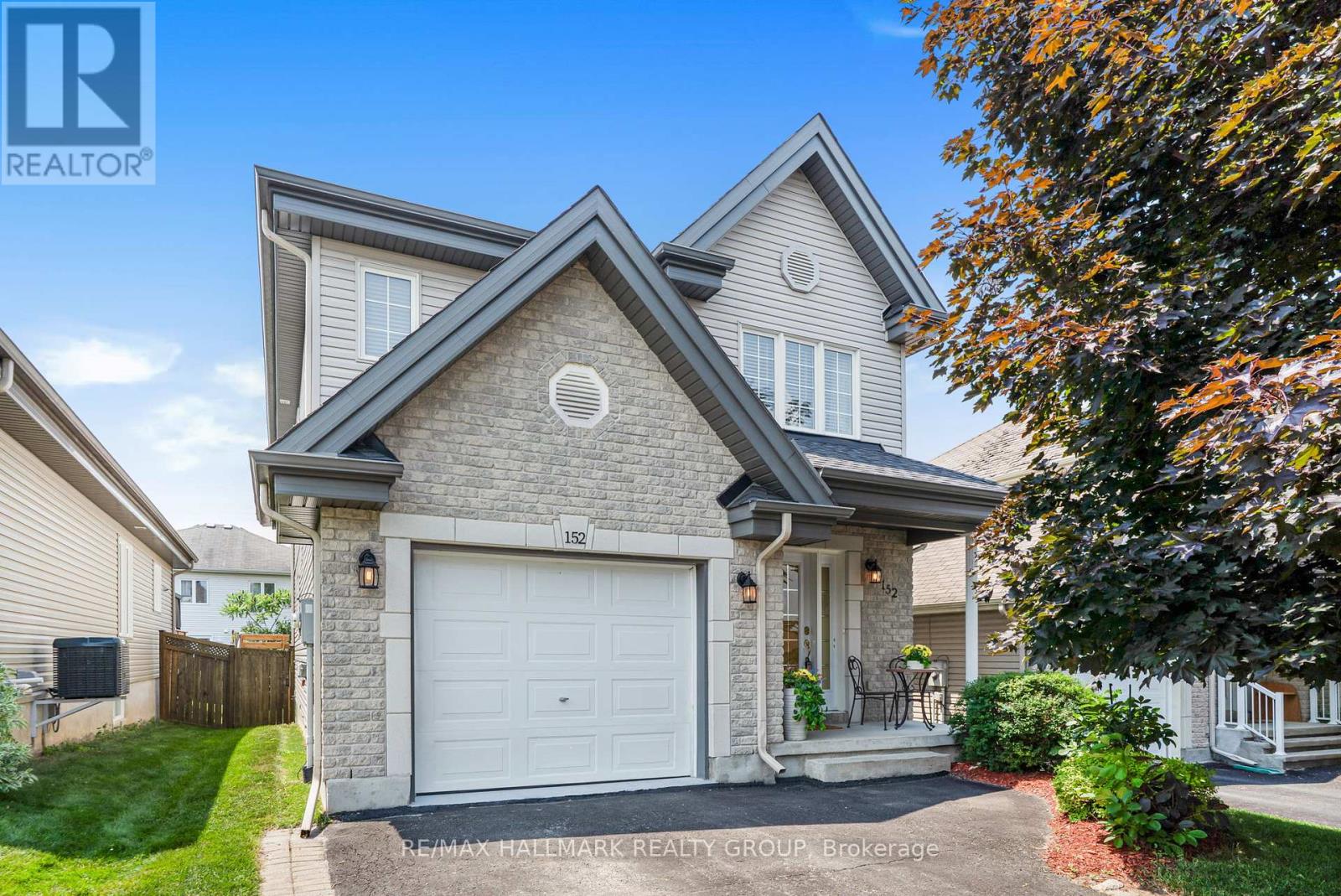3 Bedroom
3 Bathroom
1,500 - 2,000 ft2
Fireplace
Central Air Conditioning
Forced Air
$617,017
Built in 2006, this immaculate 3 bedroom, 3 bathroom two story detached home is located on a family oriented street in Rockland while being ONLY 30 minutes from Ottawa. Main level features a fully recently renovated open concept kitchen/living/dining room with custom cabinetry, quartz countertops, stainless steel appliances, modern backsplash with patio doors overlooking plenty of deck space, 2 seater hot tub & fenced backyard. Upper level featuring custom bamboo floors; a large master bedroom with a custom walk-in closet; modern 5pce bathroom completely redone in 2022 & 2 generous size bedrooms. Fully finished lower level offering an oversize recreational room; modern 3pce bathroom and plenty of storage space. Featuring: single car garage, custom window blinds, outdoor shed, plenty of deck space & fully fenced backyard, Murphy bed included, walking distance to parks, schools and public transit. Furnace (2024), A/C (2024), Roof (2023), Kitchen fully redone (2021), Beachcomber 2 seater hot tub (2019), Refrigerator/Stove/Dishwasher (2020). BOOK YOUR PRIVATE SHOWING TODAY!!!! (id:28469)
Property Details
|
MLS® Number
|
X12261143 |
|
Property Type
|
Single Family |
|
Community Name
|
606 - Town of Rockland |
|
Parking Space Total
|
5 |
Building
|
Bathroom Total
|
3 |
|
Bedrooms Above Ground
|
3 |
|
Bedrooms Total
|
3 |
|
Age
|
16 To 30 Years |
|
Amenities
|
Fireplace(s) |
|
Appliances
|
Garage Door Opener Remote(s), Blinds, Central Vacuum, Dishwasher, Dryer, Garage Door Opener, Hood Fan, Stove, Washer, Refrigerator |
|
Basement Development
|
Finished |
|
Basement Type
|
N/a (finished) |
|
Construction Style Attachment
|
Detached |
|
Cooling Type
|
Central Air Conditioning |
|
Exterior Finish
|
Brick, Vinyl Siding |
|
Fireplace Present
|
Yes |
|
Foundation Type
|
Poured Concrete |
|
Half Bath Total
|
1 |
|
Heating Fuel
|
Natural Gas |
|
Heating Type
|
Forced Air |
|
Stories Total
|
2 |
|
Size Interior
|
1,500 - 2,000 Ft2 |
|
Type
|
House |
|
Utility Water
|
Municipal Water |
Parking
Land
|
Acreage
|
No |
|
Sewer
|
Sanitary Sewer |
|
Size Depth
|
102 Ft ,10 In |
|
Size Frontage
|
33 Ft ,6 In |
|
Size Irregular
|
33.5 X 102.9 Ft |
|
Size Total Text
|
33.5 X 102.9 Ft |
|
Zoning Description
|
Residential |








































