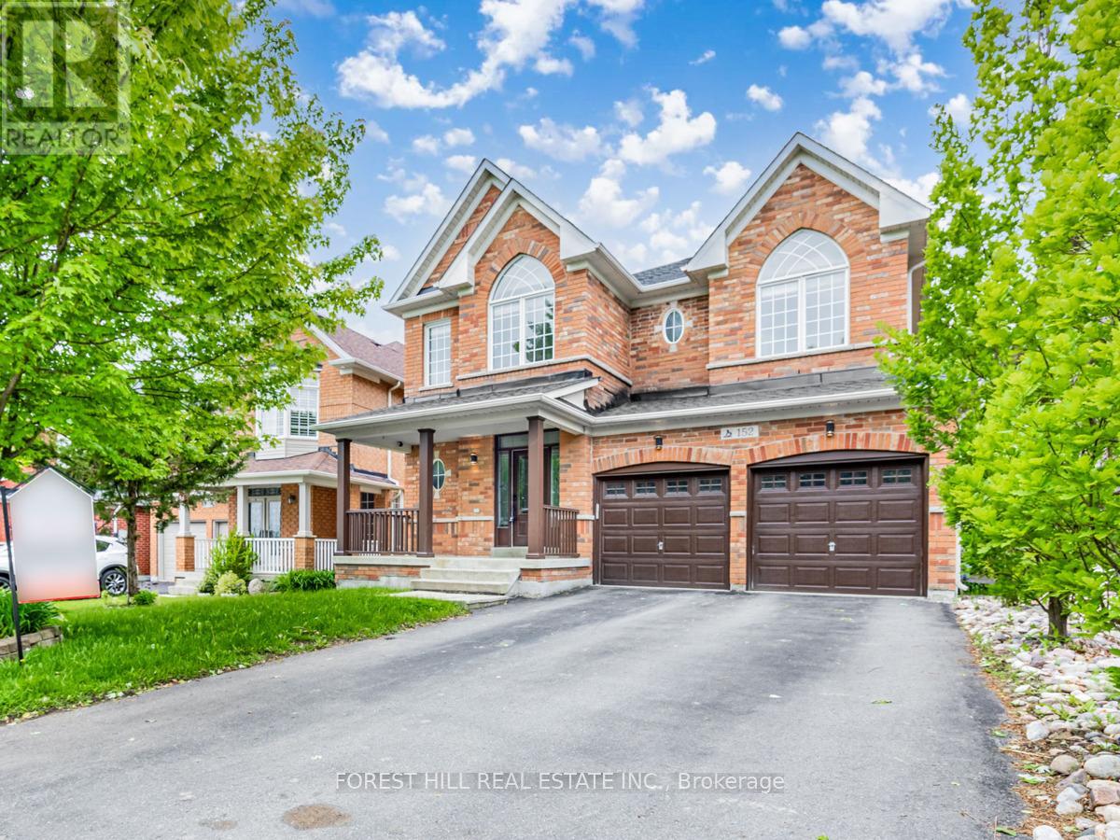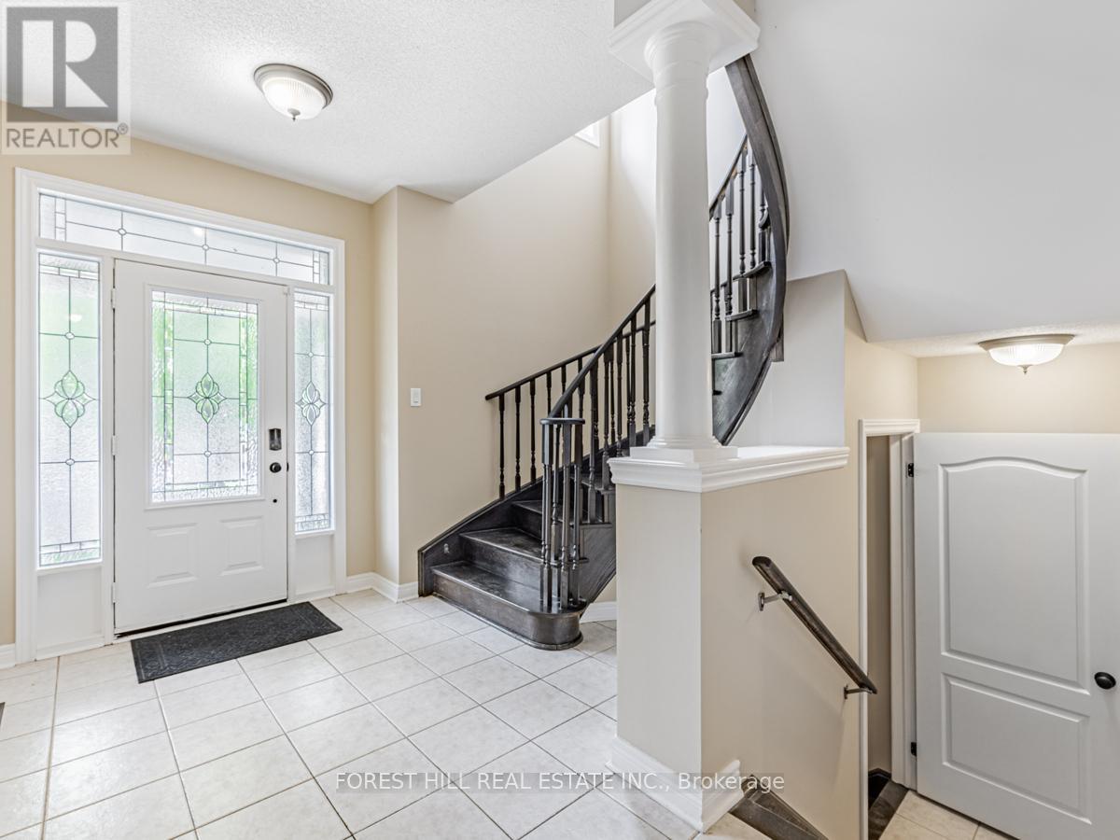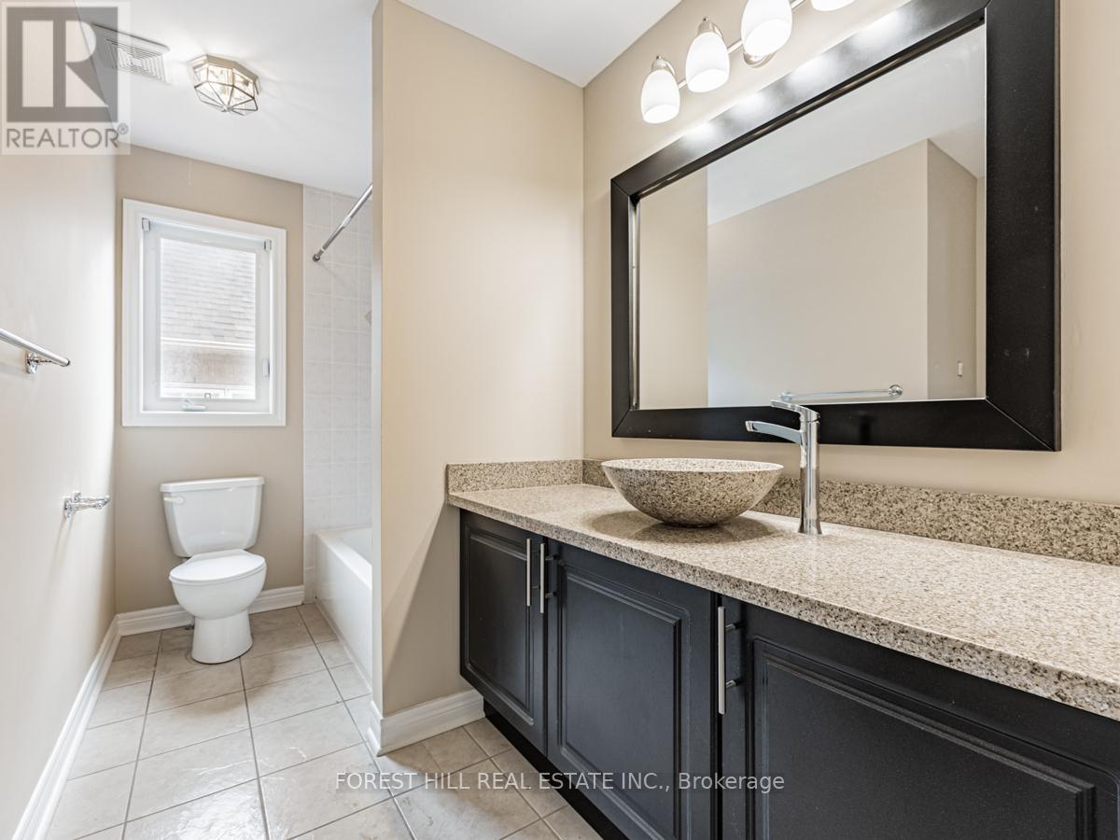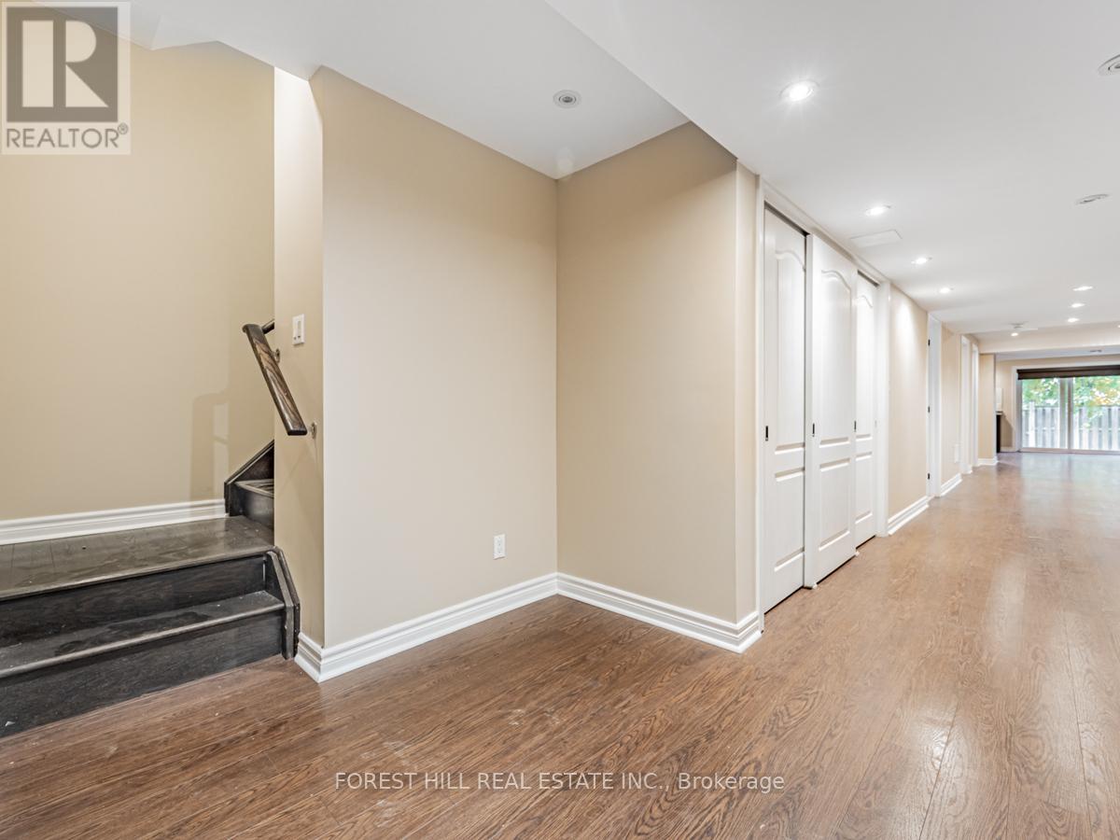6 Bedroom
5 Bathroom
Fireplace
Central Air Conditioning
Forced Air
$1,599,990
This is a Rare Find. It is an Immaculate, Bright, Executive 5-Plus-One-Bedroom Home With a Walk-out. This Well-Maintained Home Has a Finished Basement With a Fully Equipped Kitchen, an In-Law Suite, and a Separate Laundry Room. The Large Open-Concept Kitchen on the Main Floor Leads out to a Large West-Facing Deck. Granite Counter tops in the kitchen and throughout the Home. 9 Foot Ceilings on the Main Floor and 8 Foot Ceilings on the Upper Floor. New Roof in 2022, Furnace and A/C in 2019. The Entire Home Was Just Freshly Painted, Freshly refinished Hardwood Floors. (id:27910)
Property Details
|
MLS® Number
|
N8374776 |
|
Property Type
|
Single Family |
|
Community Name
|
Stouffville |
|
Parking Space Total
|
6 |
Building
|
Bathroom Total
|
5 |
|
Bedrooms Above Ground
|
5 |
|
Bedrooms Below Ground
|
1 |
|
Bedrooms Total
|
6 |
|
Appliances
|
Dishwasher, Dryer, Refrigerator, Stove, Two Stoves, Washer |
|
Basement Development
|
Finished |
|
Basement Features
|
Walk Out |
|
Basement Type
|
N/a (finished) |
|
Construction Style Attachment
|
Detached |
|
Cooling Type
|
Central Air Conditioning |
|
Exterior Finish
|
Brick |
|
Fireplace Present
|
Yes |
|
Foundation Type
|
Unknown |
|
Heating Fuel
|
Natural Gas |
|
Heating Type
|
Forced Air |
|
Stories Total
|
2 |
|
Type
|
House |
|
Utility Water
|
Municipal Water |
Parking
Land
|
Acreage
|
No |
|
Sewer
|
Sanitary Sewer |
|
Size Irregular
|
39 X 101 Ft |
|
Size Total Text
|
39 X 101 Ft |
Rooms
| Level |
Type |
Length |
Width |
Dimensions |
|
Lower Level |
Bedroom |
4.32 m |
3.89 m |
4.32 m x 3.89 m |
|
Lower Level |
Kitchen |
3.48 m |
2.74 m |
3.48 m x 2.74 m |
|
Main Level |
Kitchen |
4.14 m |
3.58 m |
4.14 m x 3.58 m |
|
Main Level |
Family Room |
5.89 m |
3.66 m |
5.89 m x 3.66 m |
|
Main Level |
Laundry Room |
3.78 m |
1.85 m |
3.78 m x 1.85 m |
|
Main Level |
Office |
3.78 m |
3.07 m |
3.78 m x 3.07 m |
|
Main Level |
Dining Room |
7.04 m |
3.58 m |
7.04 m x 3.58 m |
|
Upper Level |
Primary Bedroom |
5.54 m |
3.66 m |
5.54 m x 3.66 m |
|
Upper Level |
Bedroom 2 |
3.66 m |
3.05 m |
3.66 m x 3.05 m |
|
Upper Level |
Bedroom 3 |
4.04 m |
3.66 m |
4.04 m x 3.66 m |
|
Upper Level |
Bedroom 4 |
3.35 m |
3.1 m |
3.35 m x 3.1 m |
|
Upper Level |
Bedroom 5 |
3.05 m |
2.79 m |
3.05 m x 2.79 m |









































