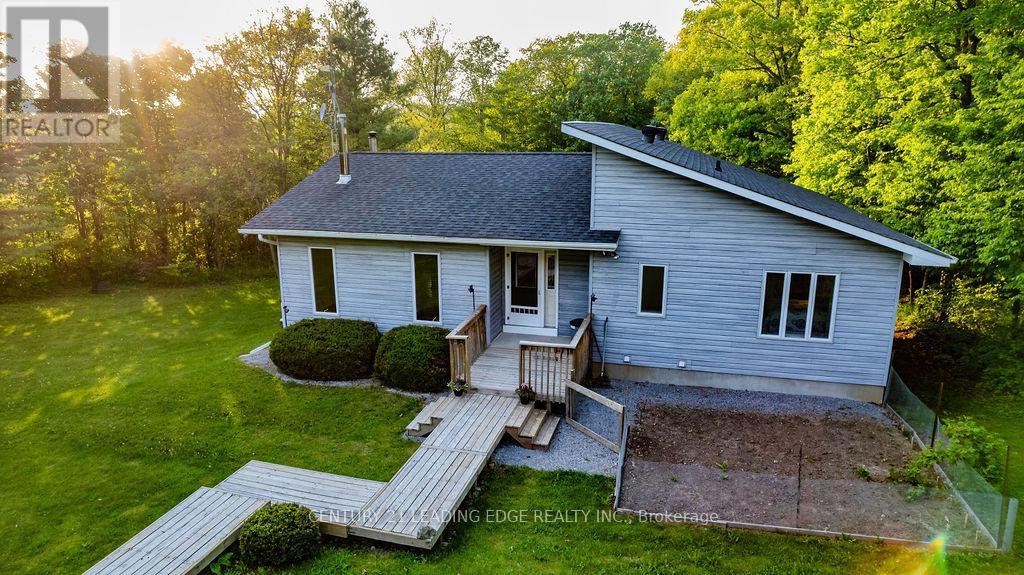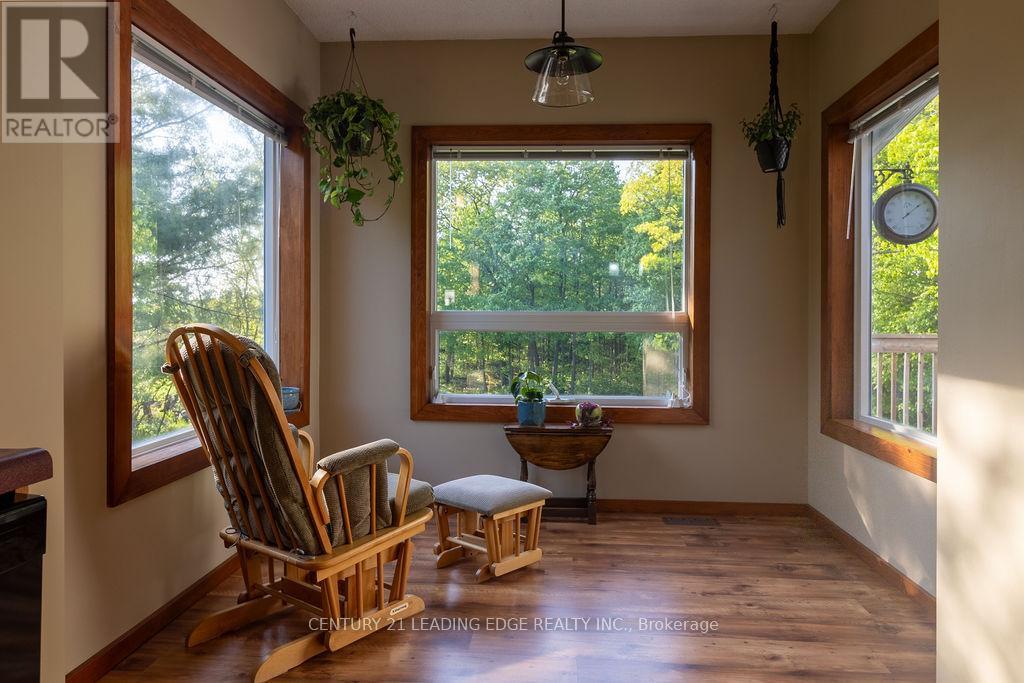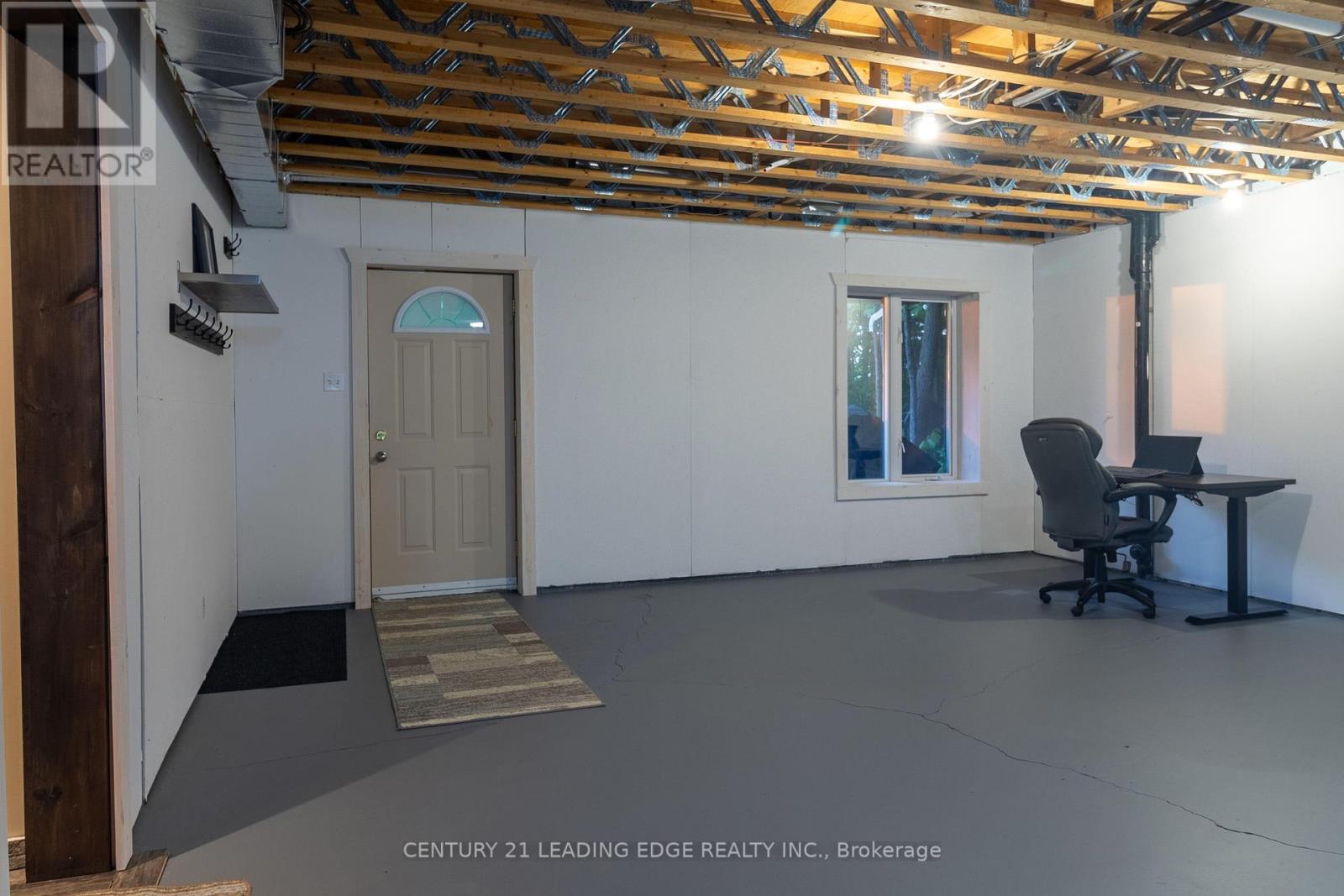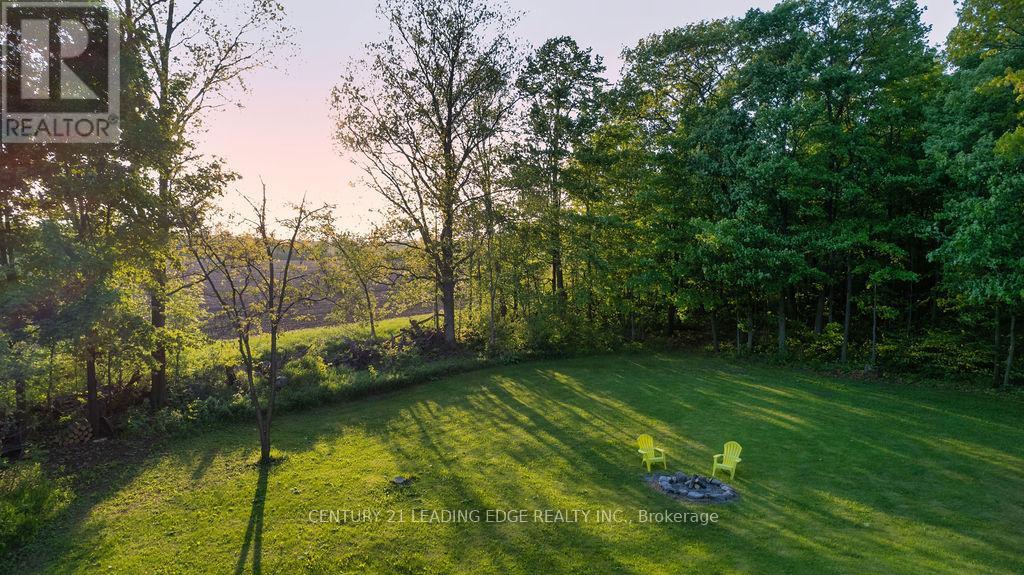3 Bedroom
2 Bathroom
Bungalow
Fireplace
Central Air Conditioning
Forced Air
Acreage
$969,000
Welcome to this 1700sqft walkout bungalow on a private partially wooded 3 acres in the desirable rolling hills of Cavan. Easy commute to 407 & 115 close to shops & amenities maintaining the serenity of rural living. Custom built 3 bdrm 2 bath home presents open concept design seamlessly bringing together the bright spacious kitchen dining & living areas perfect for entertaining guests or relaxing with family. The walkout boasts a spacious recrm with wood burning stove & views over a private backyard & fire pit. Potential for an additional bdrm & inlaw suite (buyer to confirm) with separate entrance. Enjoy mornings sitting in the breakfast nook or the deck with serene views of the yard for & trees, listening to the birds & connecting with nature. Take in tranquil walks on the forest trail & unwind while watching the sunsets over the farmers field **** EXTRAS **** ICF Construction,HRV System for purifying air, 200 Amp panel,Newly Reno Bathrooms(Heated Floors in ensuite),Electric Forced Air Furnace & Heat Pump,Propane & Wood Burning Stoves,UV & Water Purification System,9' Ceilings, Cell Phone Booster (id:27910)
Property Details
|
MLS® Number
|
X8369090 |
|
Property Type
|
Single Family |
|
Community Name
|
Rural Cavan Monaghan |
|
Amenities Near By
|
Schools, Ski Area |
|
Community Features
|
School Bus |
|
Features
|
Wooded Area, Conservation/green Belt |
|
Parking Space Total
|
10 |
Building
|
Bathroom Total
|
2 |
|
Bedrooms Above Ground
|
3 |
|
Bedrooms Total
|
3 |
|
Appliances
|
Dishwasher, Refrigerator, Stove, Window Coverings |
|
Architectural Style
|
Bungalow |
|
Basement Development
|
Partially Finished |
|
Basement Features
|
Separate Entrance |
|
Basement Type
|
N/a (partially Finished) |
|
Construction Style Attachment
|
Detached |
|
Cooling Type
|
Central Air Conditioning |
|
Exterior Finish
|
Vinyl Siding |
|
Fireplace Present
|
Yes |
|
Heating Fuel
|
Electric |
|
Heating Type
|
Forced Air |
|
Stories Total
|
1 |
|
Type
|
House |
Land
|
Acreage
|
Yes |
|
Land Amenities
|
Schools, Ski Area |
|
Sewer
|
Septic System |
|
Size Irregular
|
199.58 X 650.02 Ft |
|
Size Total Text
|
199.58 X 650.02 Ft|2 - 4.99 Acres |
Rooms
| Level |
Type |
Length |
Width |
Dimensions |
|
Lower Level |
Other |
5.79 m |
11.58 m |
5.79 m x 11.58 m |
|
Lower Level |
Family Room |
|
|
Measurements not available |
|
Lower Level |
Cold Room |
0.91 m |
2.44 m |
0.91 m x 2.44 m |
|
Lower Level |
Laundry Room |
|
|
Measurements not available |
|
Main Level |
Living Room |
4.27 m |
5.18 m |
4.27 m x 5.18 m |
|
Main Level |
Dining Room |
4.27 m |
2.74 m |
4.27 m x 2.74 m |
|
Main Level |
Kitchen |
4.27 m |
4.27 m |
4.27 m x 4.27 m |
|
Main Level |
Primary Bedroom |
3.35 m |
4.57 m |
3.35 m x 4.57 m |
|
Main Level |
Bedroom 2 |
4.27 m |
2.44 m |
4.27 m x 2.44 m |
|
Main Level |
Bedroom 3 |
4.27 m |
3.35 m |
4.27 m x 3.35 m |
|
Main Level |
Bathroom |
2.44 m |
3.05 m |
2.44 m x 3.05 m |





































