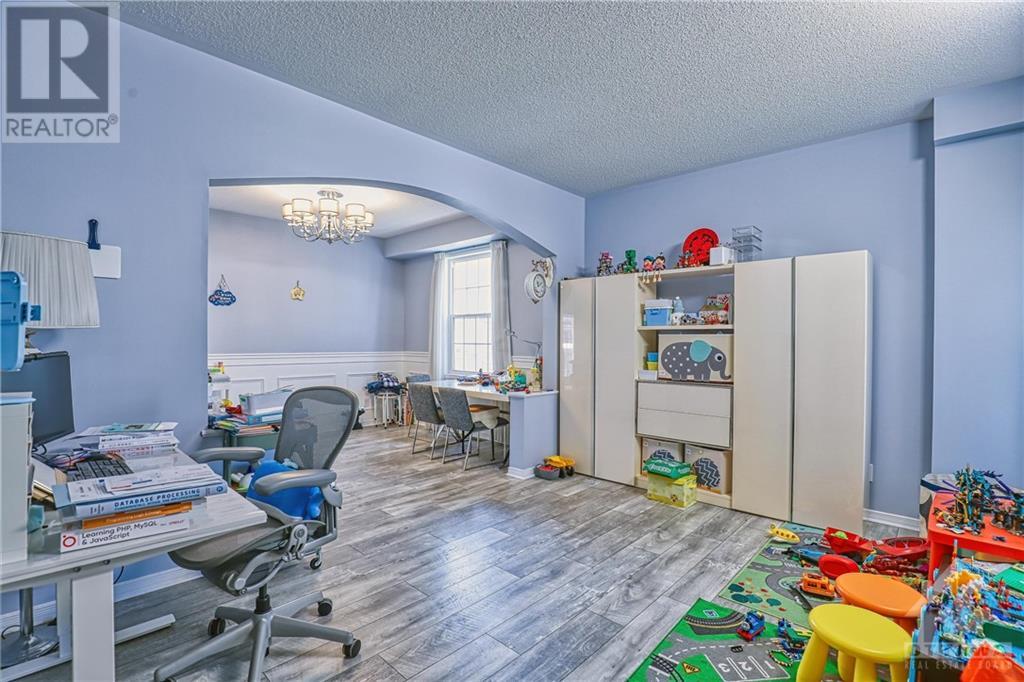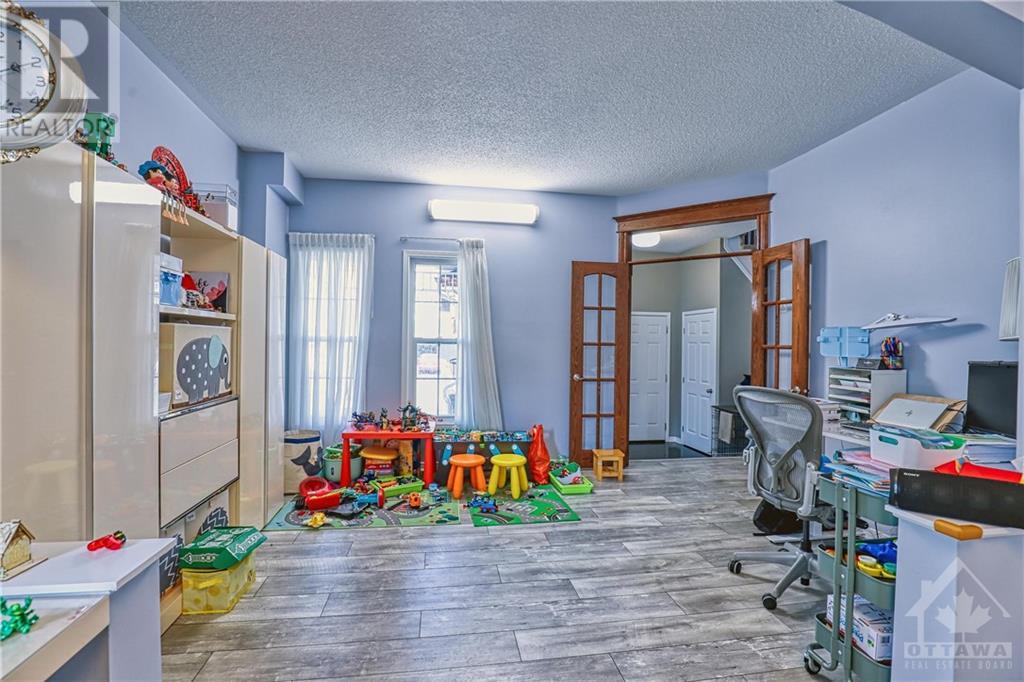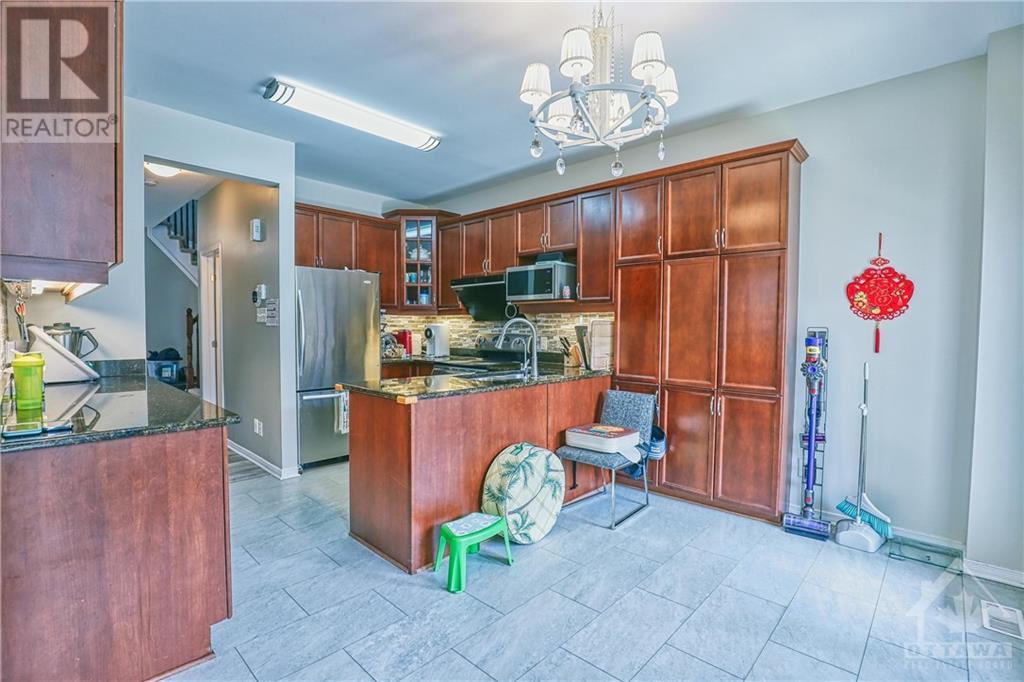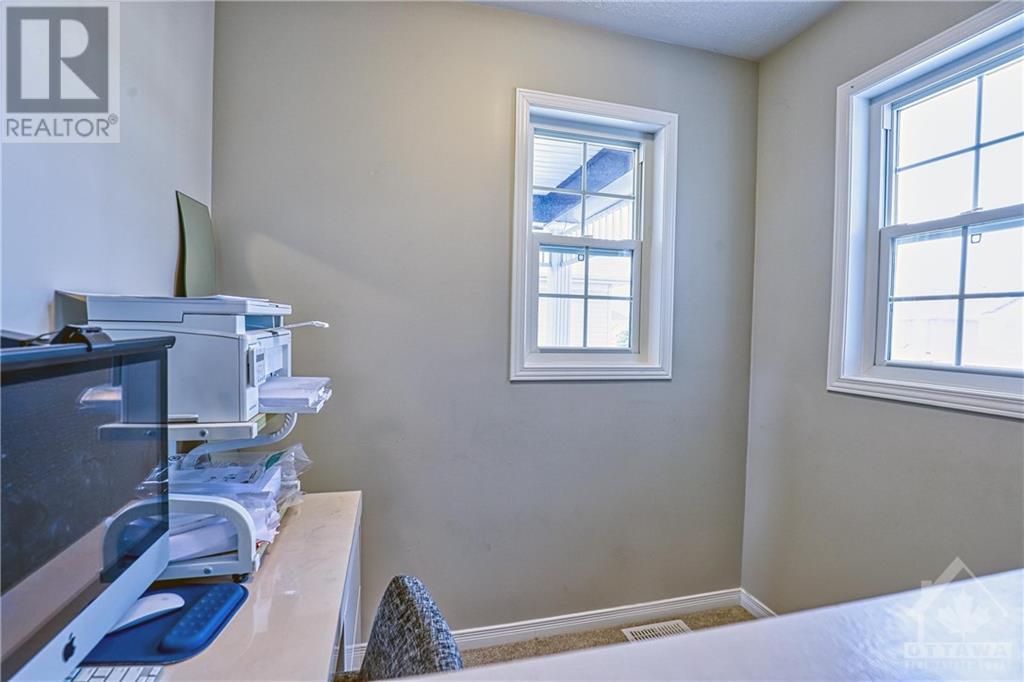5 Bedroom
3 Bathroom
Fireplace
Central Air Conditioning, Air Exchanger
Forced Air
$3,100 Monthly
This stunning Fairglen model offers an ideal floor plan for families with over 2100 sqft of upgraded living space. Wonderful 9 ft ceilings on main level. Spiral staircase, Formal living rm features french doors & elegant archway open to dining rm. Separate family rm with gas fireplace. Pristine kitchen boasting granite counters, stainless steel appliances,extra cabinet space, crown moulding and eat-in area. 4 bdrms upstairs plus computer nook. Master suite offers a full ensuite with over-sized tub & walk-in closet. 5th bedroom in the basement along with rec room, laundry & storage. Large windows flood the home with natural light. Some additional features: granite flooring in front entrance, insulated garage doors, 2nd floor balcony, covered front porch and covered back deck. Steps to parks, splash pad & walking paths. Close to Richcraft Rec Complex & Canada's largest high tech and DND. Offer with 24 hours irrevocable please. (id:28469)
Property Details
|
MLS® Number
|
1416954 |
|
Property Type
|
Single Family |
|
Neigbourhood
|
South March |
|
AmenitiesNearBy
|
Golf Nearby, Public Transit, Recreation Nearby |
|
CommunityFeatures
|
Family Oriented |
|
Features
|
Balcony, Automatic Garage Door Opener |
|
ParkingSpaceTotal
|
4 |
|
Structure
|
Deck, Patio(s) |
Building
|
BathroomTotal
|
3 |
|
BedroomsAboveGround
|
4 |
|
BedroomsBelowGround
|
1 |
|
BedroomsTotal
|
5 |
|
Amenities
|
Laundry - In Suite |
|
Appliances
|
Refrigerator, Dishwasher, Dryer, Hood Fan, Microwave, Stove, Washer |
|
BasementDevelopment
|
Partially Finished |
|
BasementType
|
Full (partially Finished) |
|
ConstructedDate
|
2008 |
|
ConstructionStyleAttachment
|
Detached |
|
CoolingType
|
Central Air Conditioning, Air Exchanger |
|
ExteriorFinish
|
Brick, Siding |
|
FireplacePresent
|
Yes |
|
FireplaceTotal
|
1 |
|
FlooringType
|
Wall-to-wall Carpet, Laminate, Ceramic |
|
HalfBathTotal
|
1 |
|
HeatingFuel
|
Natural Gas |
|
HeatingType
|
Forced Air |
|
StoriesTotal
|
2 |
|
Type
|
House |
|
UtilityWater
|
Municipal Water |
Parking
Land
|
Acreage
|
No |
|
FenceType
|
Fenced Yard |
|
LandAmenities
|
Golf Nearby, Public Transit, Recreation Nearby |
|
Sewer
|
Municipal Sewage System |
|
SizeDepth
|
111 Ft ,4 In |
|
SizeFrontage
|
48 Ft ,3 In |
|
SizeIrregular
|
48.26 Ft X 111.35 Ft |
|
SizeTotalText
|
48.26 Ft X 111.35 Ft |
|
ZoningDescription
|
Residential |
Rooms
| Level |
Type |
Length |
Width |
Dimensions |
|
Second Level |
Primary Bedroom |
|
|
15'0" x 12'8" |
|
Second Level |
3pc Ensuite Bath |
|
|
Measurements not available |
|
Second Level |
Bedroom |
|
|
14'4" x 9'11" |
|
Second Level |
Bedroom |
|
|
13'3" x 9'9" |
|
Second Level |
Bedroom |
|
|
11'6" x 11'2" |
|
Second Level |
3pc Bathroom |
|
|
Measurements not available |
|
Second Level |
Loft |
|
|
7'5" x 4'5" |
|
Lower Level |
Laundry Room |
|
|
Measurements not available |
|
Lower Level |
Recreation Room |
|
|
24'6" x 15'6" |
|
Lower Level |
Bedroom |
|
|
12'0" x 10'0" |
|
Main Level |
Foyer |
|
|
Measurements not available |
|
Main Level |
Living Room |
|
|
14'2" x 11'1" |
|
Main Level |
Dining Room |
|
|
13'0" x 10'4" |
|
Main Level |
Kitchen |
|
|
11'11" x 9'2" |
|
Main Level |
Eating Area |
|
|
11'11" x 7'9" |
|
Main Level |
Family Room/fireplace |
|
|
16'0" x 10'11" |
|
Main Level |
2pc Bathroom |
|
|
Measurements not available |
































