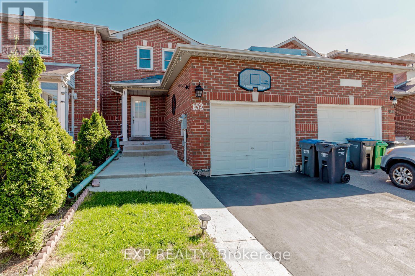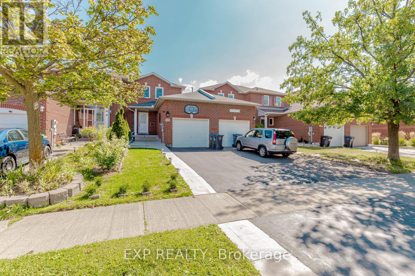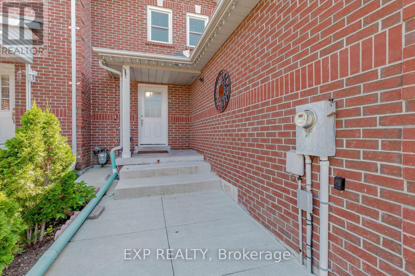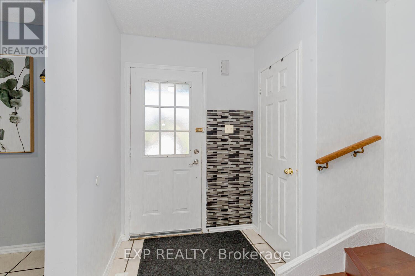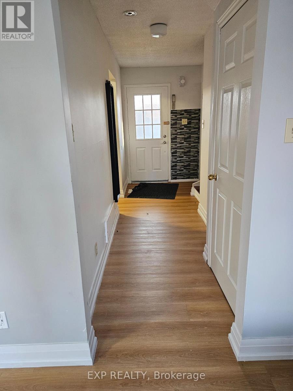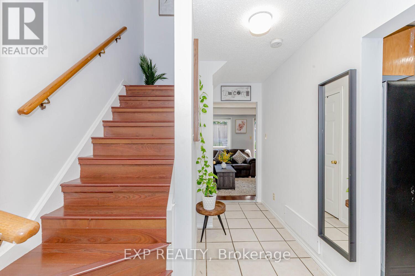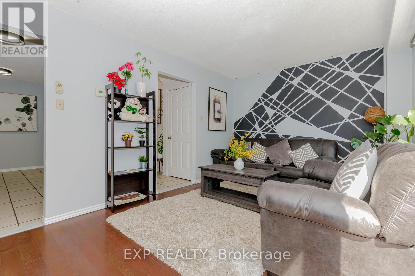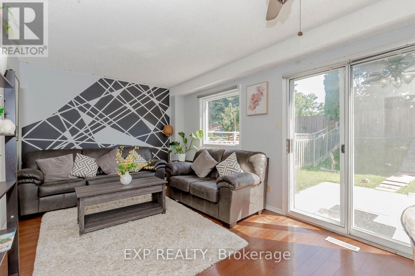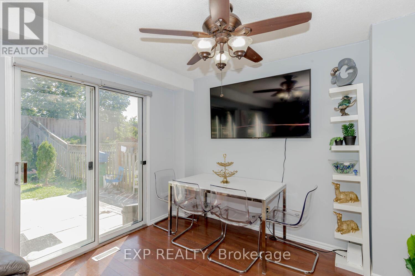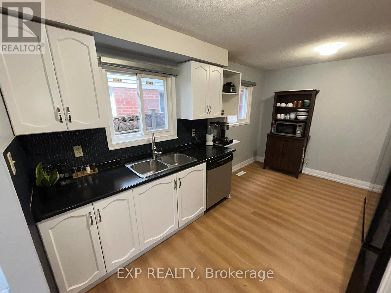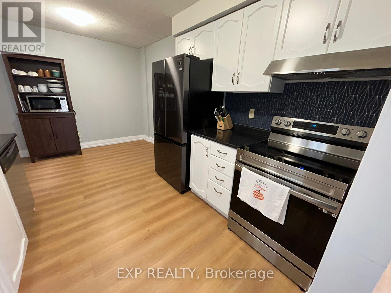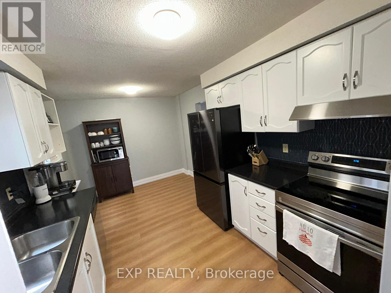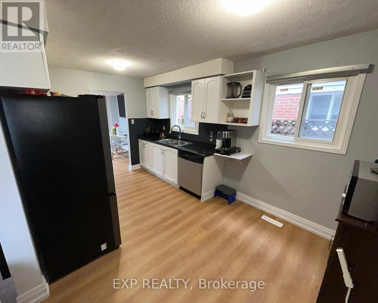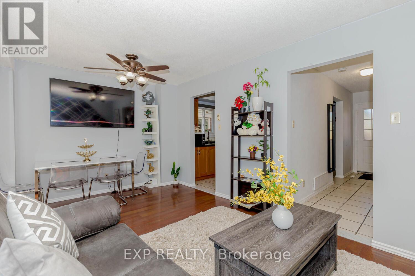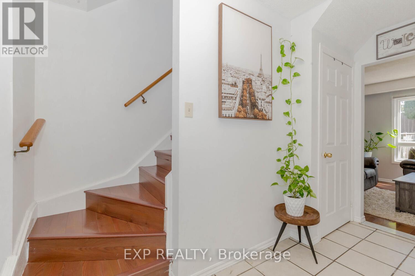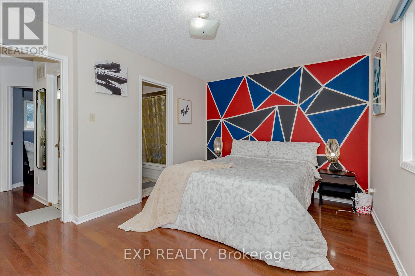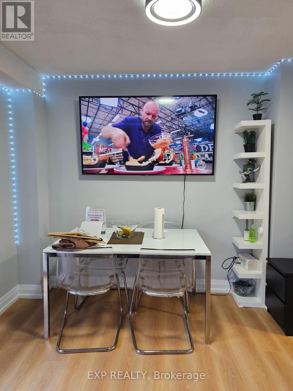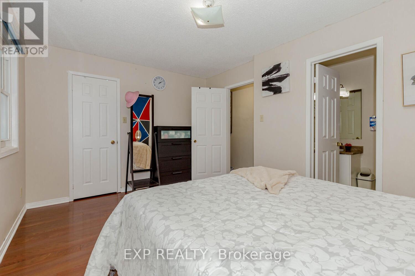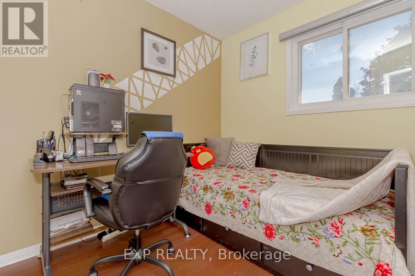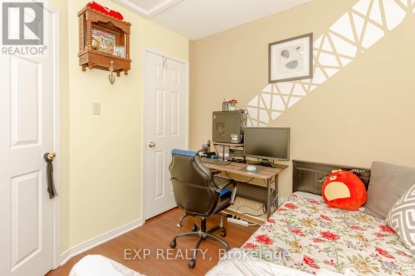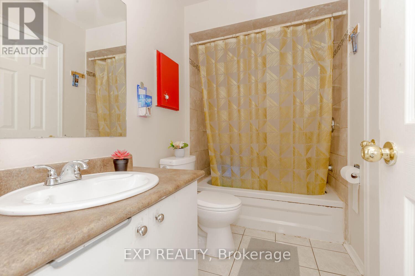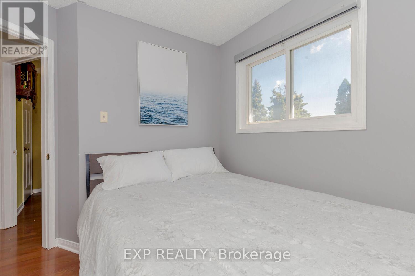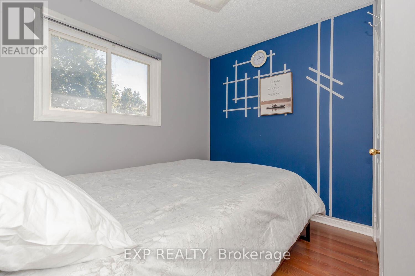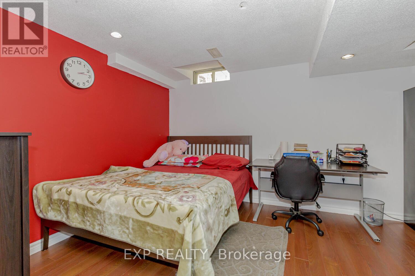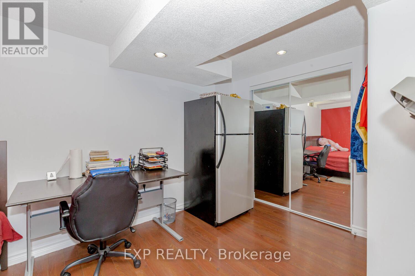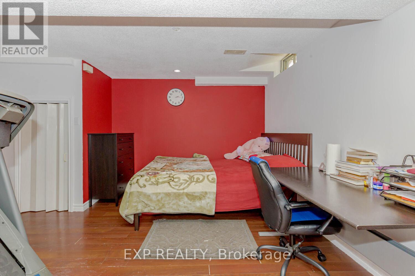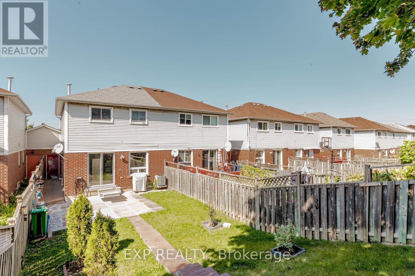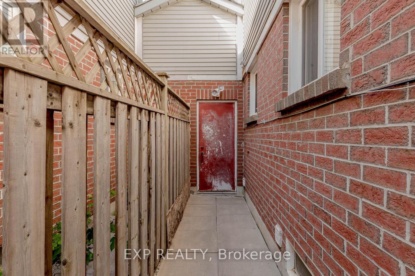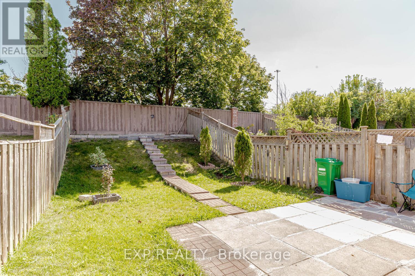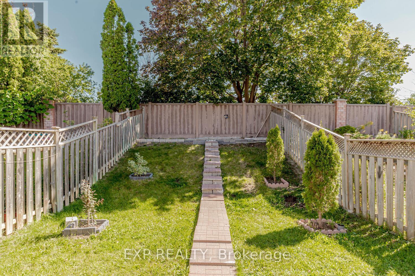4 Bedroom
2 Bathroom
Central Air Conditioning
Forced Air
$849,400
Stunning Free Hold Spacious Townhouse!!! Welcome Home to This Stunning 3+1 Bedroom & 2 Full WR, With Side Entrance and Direct Access to Backyard from Garage!! Located at The Borders of Brampton & Mississauga!! This Home Offers Updated Vinyl Floorings Throughout, With Walkout to A Large Backyard Offering Full Privacy As There Are No Homes Behind! Kitchen Includes New Stainless-Steel Appliances (Fridge, Stove, Dishwasher, Washer/Dryer) Finished Basement with Rec Room (Upgrade Potential For Side Entrance & 4th Br)!!! Nearby To Sheridan College, Schools, Shopping Plazas, Places of Worship & Rec Center, With Minutes Distance to Hwy 407 & 401!!! (id:27910)
Property Details
|
MLS® Number
|
W8228436 |
|
Property Type
|
Single Family |
|
Community Name
|
Fletcher's Creek South |
|
Amenities Near By
|
Place Of Worship, Public Transit, Schools |
|
Parking Space Total
|
3 |
Building
|
Bathroom Total
|
2 |
|
Bedrooms Above Ground
|
3 |
|
Bedrooms Below Ground
|
1 |
|
Bedrooms Total
|
4 |
|
Basement Development
|
Finished |
|
Basement Type
|
N/a (finished) |
|
Construction Style Attachment
|
Attached |
|
Cooling Type
|
Central Air Conditioning |
|
Exterior Finish
|
Brick |
|
Heating Fuel
|
Natural Gas |
|
Heating Type
|
Forced Air |
|
Stories Total
|
2 |
|
Type
|
Row / Townhouse |
Parking
Land
|
Acreage
|
No |
|
Land Amenities
|
Place Of Worship, Public Transit, Schools |
|
Size Irregular
|
22.97 X 127.3 Ft |
|
Size Total Text
|
22.97 X 127.3 Ft |
Rooms
| Level |
Type |
Length |
Width |
Dimensions |
|
Second Level |
Primary Bedroom |
4.47 m |
3.15 m |
4.47 m x 3.15 m |
|
Second Level |
Bedroom 2 |
2.95 m |
2.75 m |
2.95 m x 2.75 m |
|
Second Level |
Bedroom 3 |
3.75 m |
2.55 m |
3.75 m x 2.55 m |
|
Basement |
Recreational, Games Room |
4.73 m |
5.1 m |
4.73 m x 5.1 m |
|
Ground Level |
Living Room |
5.43 m |
3.13 m |
5.43 m x 3.13 m |
|
Ground Level |
Dining Room |
5.43 m |
3.13 m |
5.43 m x 3.13 m |
|
Ground Level |
Kitchen |
2.9 m |
2.43 m |
2.9 m x 2.43 m |
|
Ground Level |
Eating Area |
2.91 m |
2.11 m |
2.91 m x 2.11 m |
Utilities
|
Sewer
|
Installed |
|
Natural Gas
|
Installed |
|
Electricity
|
Installed |
|
Cable
|
Installed |

