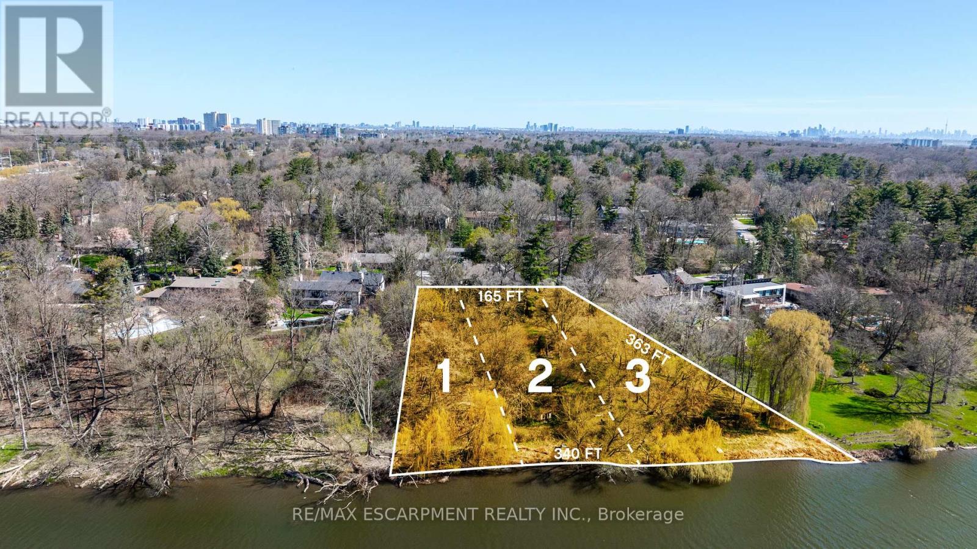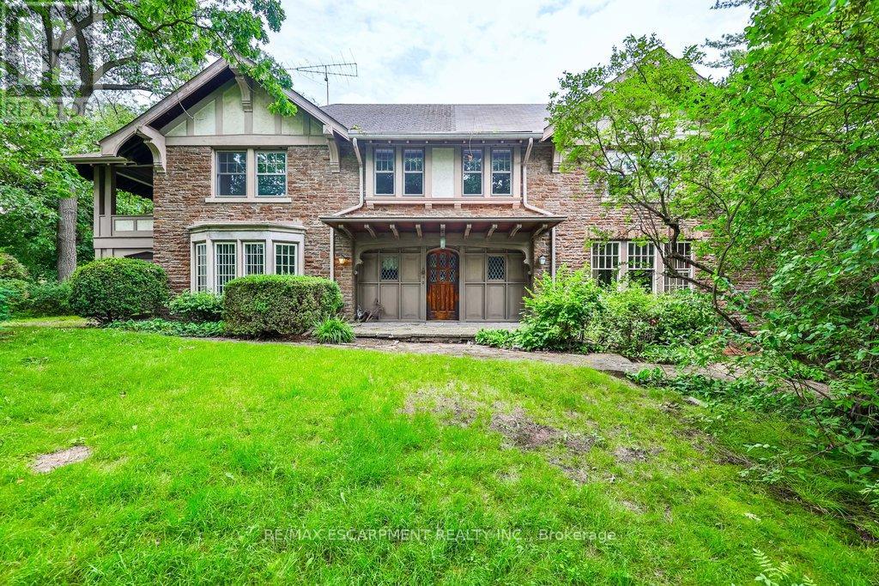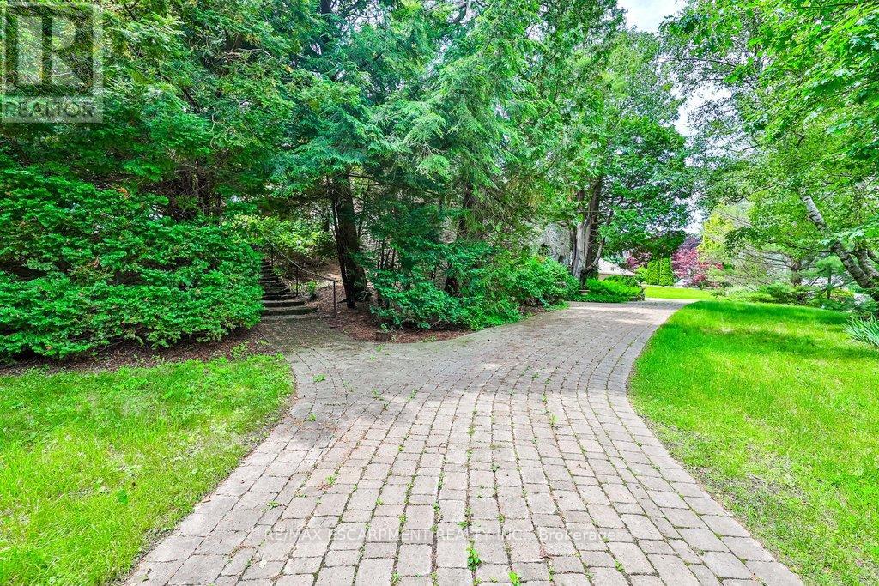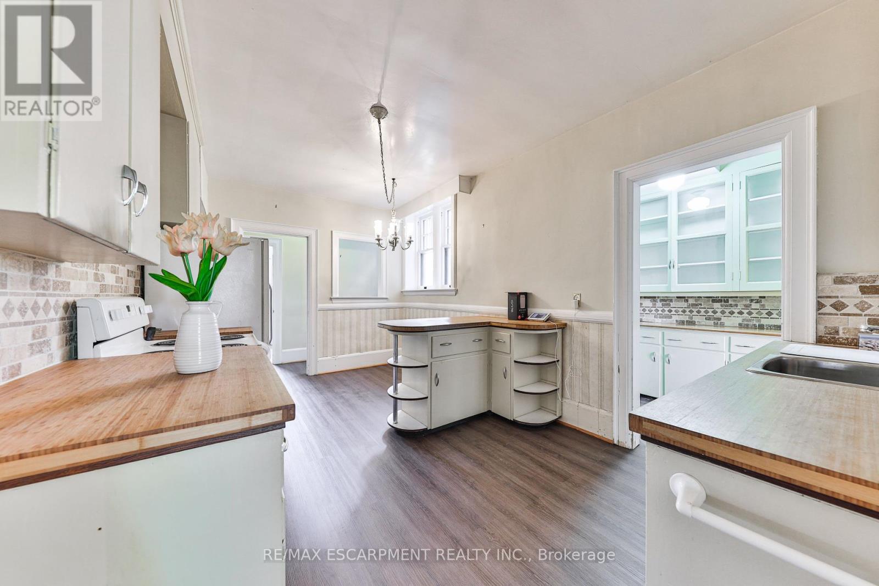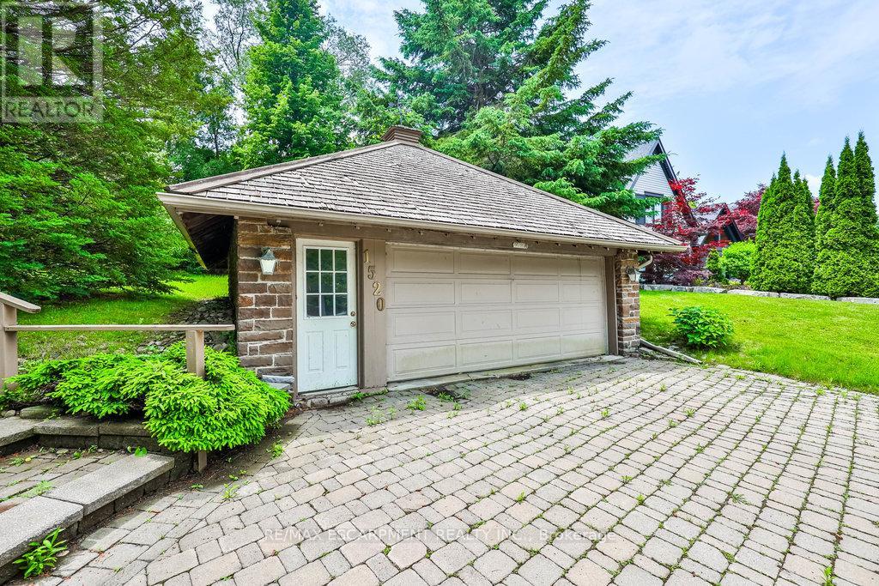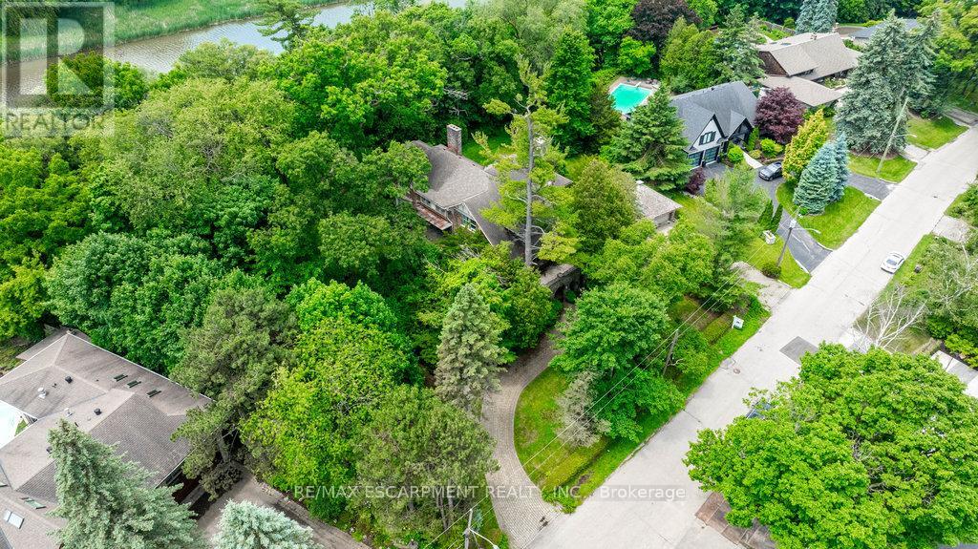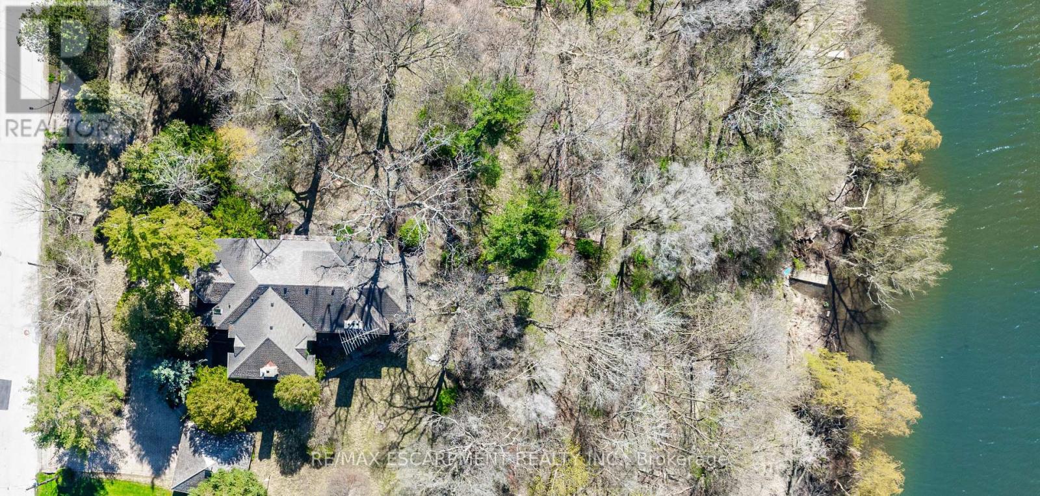5 Bedroom
4 Bathroom
Fireplace
Central Air Conditioning
Radiant Heat
Waterfront
$9,500,000
*3 Potential Lots* Nestled along the Mineola West banks of the charming Credit River lies the Rosedale of Mississauga's last remaining estate sized waterfront property awaiting its next chapter. Welcome to 1520 Pinetree Crescent, a distinguished residence boasting 5 bedrooms, 4 bathrooms, and over 6200 square feet of meticulously finished living space. Positioned on a sprawling 165.2 x 363.8 ft lot with a remarkable 340 ft of waterfront access (the length of a full sized soccer pitch), this 1.96 acre estate is a haven of natural beauty and architectural splendor. With such expansive grounds, the potential is boundless. Imagine dividing the lot to create three distinct properties or crafting a secluded paradise amidst the mature trees just 30 minutes from Canada's financial center on Bay St. and only 15 minutes to Pearson International Airport. Alternatively, an ambitious developer could envision the birth of Mineola West's next coveted hotspot, with semis and four unit condominiums flanking this grand estate, offering a harmonious blend of luxury and community living. From its hardwood floors to stained glass windows, every corner exudes timeless elegance. Beyond its exquisite features lies a canvas of endless possibilities. Just moments from the QEW and a short walk to Port Credit GO station, residents find themselves effortlessly immersed in the vibrant energy of Mississauga's city life. Families are greeted with an abundance of educational opportunities, with esteemed schools, and several internationally recognized private schools within a short walk or drive. (Preliminary designs by renowned GTA architect Gren Weiss available; preliminary severance plans by proven land planner Bill Oughtread available). (id:27910)
Property Details
|
MLS® Number
|
W8347542 |
|
Property Type
|
Single Family |
|
Community Name
|
Mineola |
|
Amenities Near By
|
Marina |
|
Features
|
Wooded Area, Ravine |
|
Parking Space Total
|
16 |
|
Structure
|
Dock |
|
View Type
|
Direct Water View |
|
Water Front Type
|
Waterfront |
Building
|
Bathroom Total
|
4 |
|
Bedrooms Above Ground
|
5 |
|
Bedrooms Total
|
5 |
|
Basement Development
|
Finished |
|
Basement Features
|
Walk Out |
|
Basement Type
|
N/a (finished) |
|
Construction Style Attachment
|
Detached |
|
Cooling Type
|
Central Air Conditioning |
|
Exterior Finish
|
Stone |
|
Fireplace Present
|
Yes |
|
Fireplace Total
|
3 |
|
Foundation Type
|
Unknown |
|
Heating Fuel
|
Oil |
|
Heating Type
|
Radiant Heat |
|
Stories Total
|
2 |
|
Type
|
House |
|
Utility Water
|
Municipal Water |
Parking
Land
|
Access Type
|
Public Road, Private Docking |
|
Acreage
|
No |
|
Land Amenities
|
Marina |
|
Sewer
|
Sanitary Sewer |
|
Size Irregular
|
165 X 363 Ft ; 1.96 Acres |
|
Size Total Text
|
165 X 363 Ft ; 1.96 Acres|1/2 - 1.99 Acres |
|
Surface Water
|
River/stream |
Rooms
| Level |
Type |
Length |
Width |
Dimensions |
|
Lower Level |
Recreational, Games Room |
20.81 m |
7.52 m |
20.81 m x 7.52 m |
|
Main Level |
Living Room |
4.88 m |
8.38 m |
4.88 m x 8.38 m |
|
Main Level |
Dining Room |
6.13 m |
4.38 m |
6.13 m x 4.38 m |
|
Main Level |
Kitchen |
4.13 m |
5.14 m |
4.13 m x 5.14 m |
|
Main Level |
Laundry Room |
4.13 m |
2.2 m |
4.13 m x 2.2 m |
|
Main Level |
Bedroom |
2.73 m |
3.37 m |
2.73 m x 3.37 m |
|
Main Level |
Pantry |
1.92 m |
3.07 m |
1.92 m x 3.07 m |
|
Upper Level |
Bedroom |
3.58 m |
4.17 m |
3.58 m x 4.17 m |
|
Upper Level |
Office |
7.04 m |
5.46 m |
7.04 m x 5.46 m |
|
Upper Level |
Primary Bedroom |
4.9 m |
7.69 m |
4.9 m x 7.69 m |
|
Upper Level |
Bedroom |
7.47 m |
5.23 m |
7.47 m x 5.23 m |
|
Upper Level |
Bedroom |
3.66 m |
4.16 m |
3.66 m x 4.16 m |
Utilities
|
Cable
|
Installed |
|
Sewer
|
Installed |

