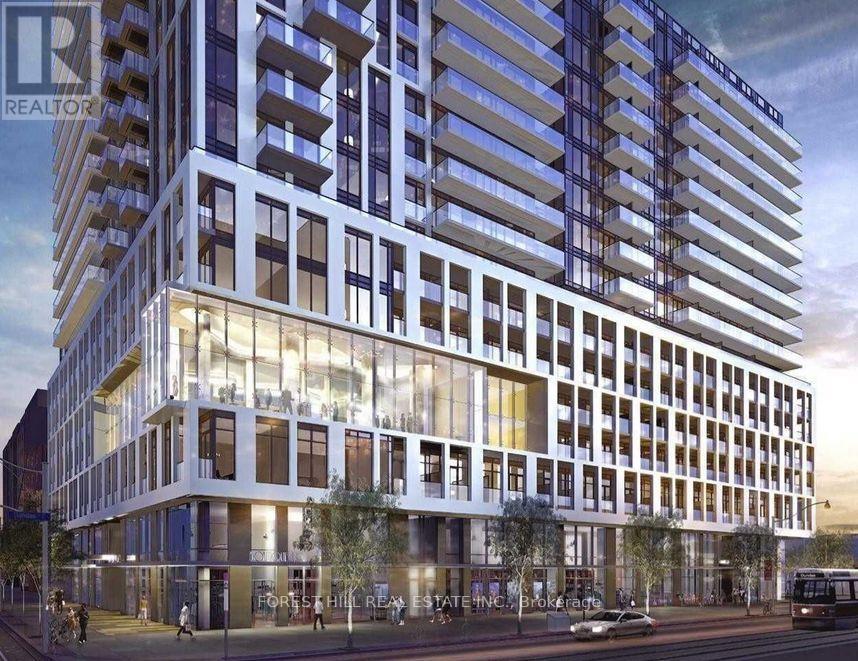1 Bathroom
Outdoor Pool
Central Air Conditioning
Forced Air
$2,100 Monthly
Urban Design, Luxury Dundas Square Gardens@ Dundas/Jarvis, Tic@ Door, Walk To Subway, Ryerson & Dundas Square, Practical Bachelor Unit W/ 373 Sqft + Juliet Balcony, 8.5 Ft Ceiling, Wood Floor, Large Windows, Private Sky Lobby On 3rd Fl W/ Sky Lounge & Bar Overlooking Downtown Toronto, State Of The Art Fitness Ctr., Rooftop Terrace, 5 Outdoor Terraces With 16,000 Sf Outdoor Entertainment Space, Outdoor Pool, 24/7 Concierge, Walk To Ryerson, Eaton Ctr, Dundas Square, George Brown, Massey Hall **** EXTRAS **** :2-Tone Kitchen, Quartz Countertop, Porcelain Backsplash, S/S Fridge, Stove, B/1 Dishwasher, Exhaust Fan, Microwave, Washer & Dryer, All Elfs. (id:27910)
Property Details
|
MLS® Number
|
C8486224 |
|
Property Type
|
Single Family |
|
Community Name
|
Moss Park |
|
Community Features
|
Pet Restrictions |
|
Features
|
Wheelchair Access |
|
Pool Type
|
Outdoor Pool |
Building
|
Bathroom Total
|
1 |
|
Amenities
|
Security/concierge, Party Room |
|
Cooling Type
|
Central Air Conditioning |
|
Exterior Finish
|
Concrete |
|
Heating Fuel
|
Natural Gas |
|
Heating Type
|
Forced Air |
|
Type
|
Apartment |
Parking
Land
Rooms
| Level |
Type |
Length |
Width |
Dimensions |
|
Main Level |
Foyer |
3.6 m |
1.19 m |
3.6 m x 1.19 m |
|
Main Level |
Living Room |
4.7 m |
3.73 m |
4.7 m x 3.73 m |
|
Main Level |
Kitchen |
4.7 m |
3.73 m |
4.7 m x 3.73 m |
|
Main Level |
Dining Room |
4.7 m |
3.73 m |
4.7 m x 3.73 m |
|
Main Level |
Bathroom |
2.36 m |
1.49 m |
2.36 m x 1.49 m |
|
Main Level |
Laundry Room |
|
|
Measurements not available |



















