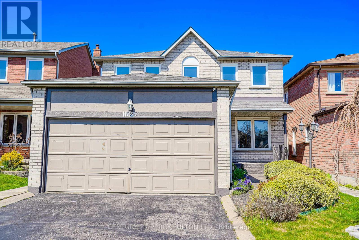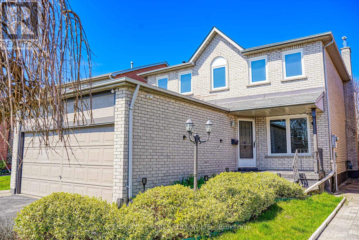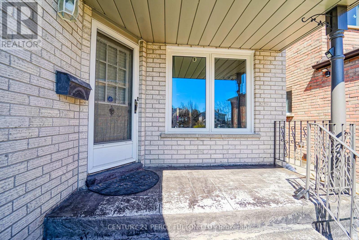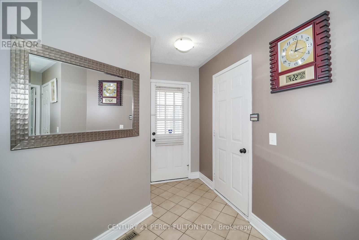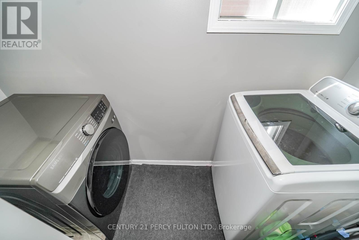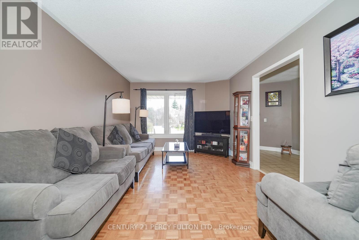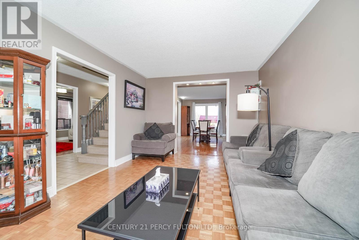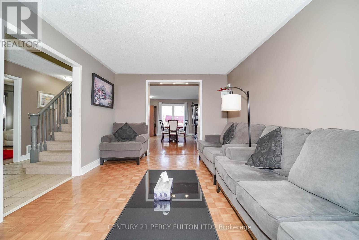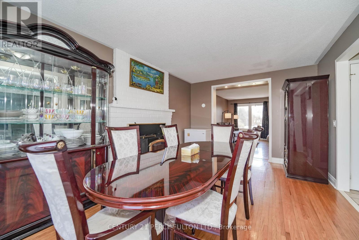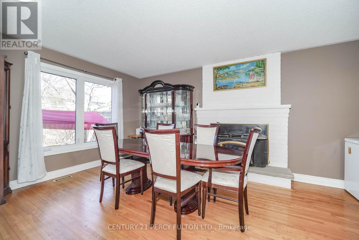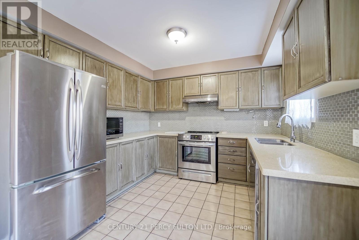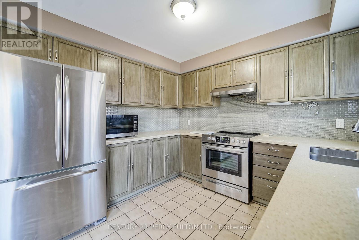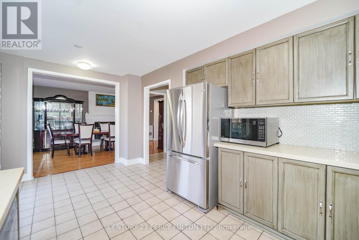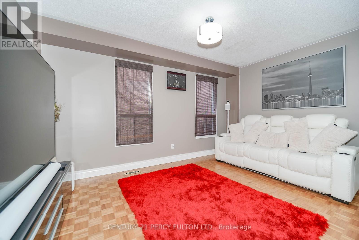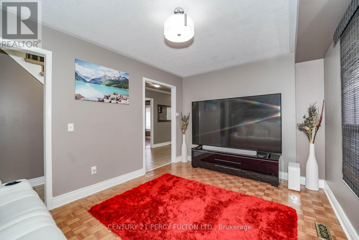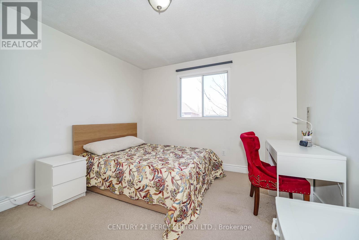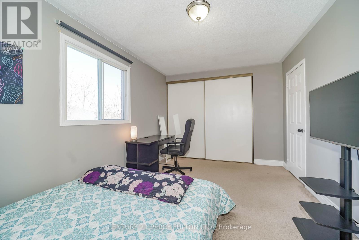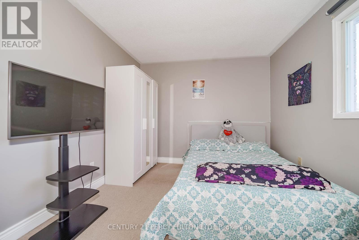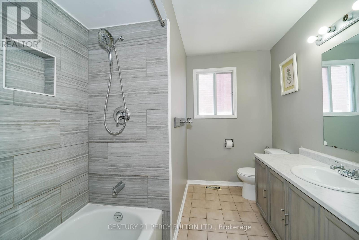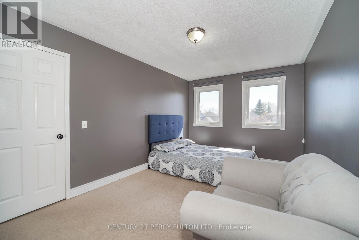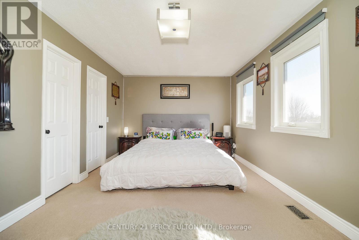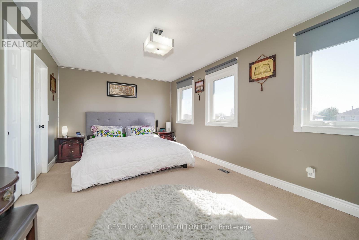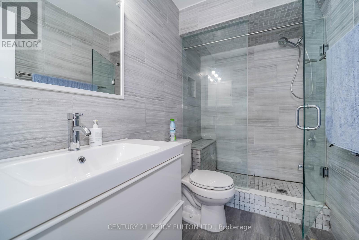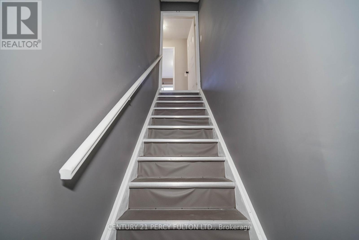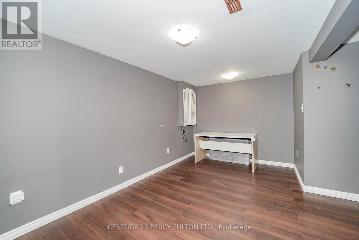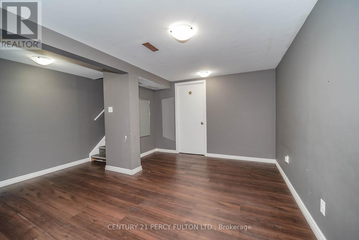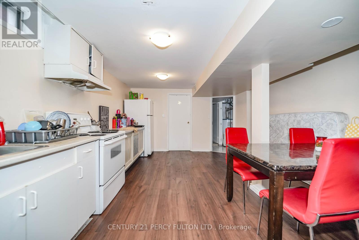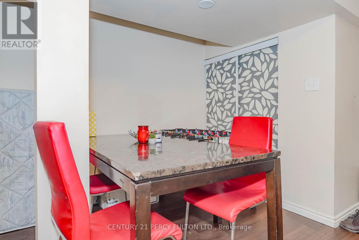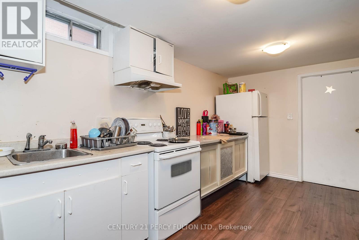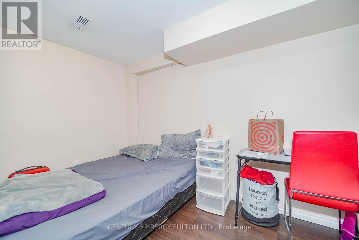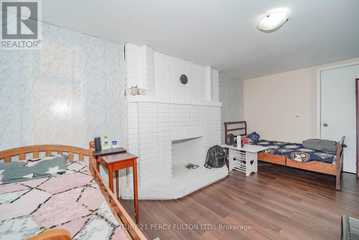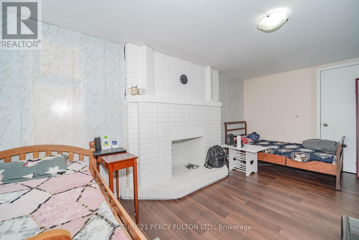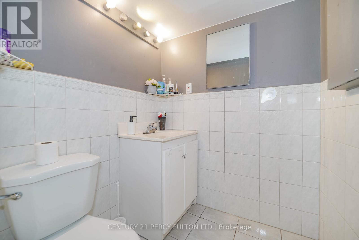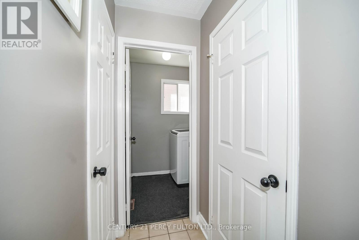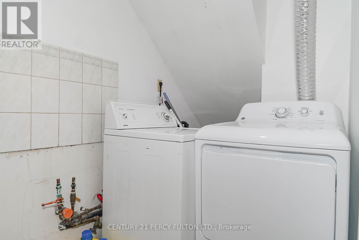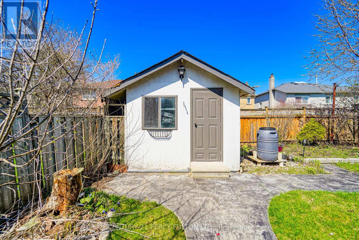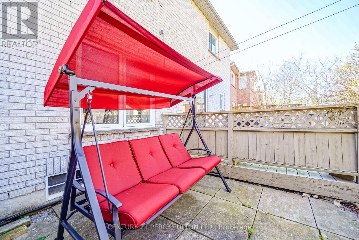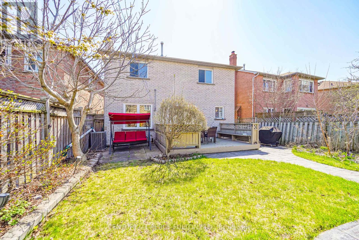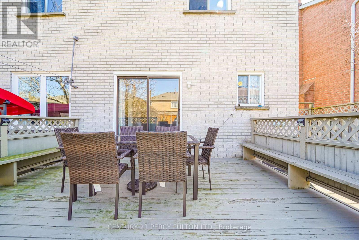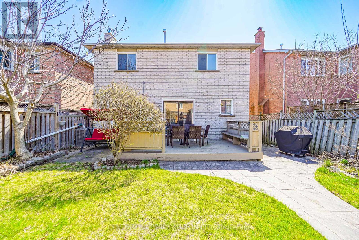6 Bedroom
4 Bathroom
Fireplace
Central Air Conditioning
Forced Air
$1,099,000
Beautiful 2 Storey Home On A Peaceful St With Friendly Neighbours In West Pickering. A Newer Furnace/Ac/Roof, Quartz Countertop In Kit W /Ss Fridge & D/Washer, M/Bath Reno, New Dr Handles Throughout The Main Flr & Upstairs. Great Layout W/ Formal Dining Rm, Family Rm W/ Fireplace & Eat-In Kitchen W/ Walkout To Deck. Large Primary Bedroom W/ Walk-In Closet & Ensuite Bathroom & 3 Generous Sized Bedrooms. Basement Is Finished With 2 Bedrooms, Kitchen (W/Oven, Washer & Dryer), Bathroom & Sept Entrance. Perfect for In Laws or Multiple Families. Close To 401, All Amenities In Durham/Pickering & Quick Drive To Toronto. (id:27910)
Property Details
|
MLS® Number
|
E8261578 |
|
Property Type
|
Single Family |
|
Community Name
|
Amberlea |
|
Parking Space Total
|
4 |
Building
|
Bathroom Total
|
4 |
|
Bedrooms Above Ground
|
4 |
|
Bedrooms Below Ground
|
2 |
|
Bedrooms Total
|
6 |
|
Basement Development
|
Finished |
|
Basement Features
|
Separate Entrance |
|
Basement Type
|
N/a (finished) |
|
Construction Style Attachment
|
Detached |
|
Cooling Type
|
Central Air Conditioning |
|
Exterior Finish
|
Brick |
|
Fireplace Present
|
Yes |
|
Heating Fuel
|
Wood |
|
Heating Type
|
Forced Air |
|
Stories Total
|
2 |
|
Type
|
House |
Parking
Land
|
Acreage
|
No |
|
Size Irregular
|
36.22 X 121.79 Ft |
|
Size Total Text
|
36.22 X 121.79 Ft |
Rooms
| Level |
Type |
Length |
Width |
Dimensions |
|
Second Level |
Primary Bedroom |
5.52 m |
3.34 m |
5.52 m x 3.34 m |
|
Second Level |
Bedroom 2 |
4.87 m |
3.04 m |
4.87 m x 3.04 m |
|
Second Level |
Bedroom 3 |
4.56 m |
3.02 m |
4.56 m x 3.02 m |
|
Second Level |
Bedroom 4 |
4.15 m |
3.39 m |
4.15 m x 3.39 m |
|
Basement |
Kitchen |
6.23 m |
3.97 m |
6.23 m x 3.97 m |
|
Basement |
Bedroom |
5.02 m |
2.82 m |
5.02 m x 2.82 m |
|
Basement |
Bedroom |
3.74 m |
2.1 m |
3.74 m x 2.1 m |
|
Basement |
Other |
4.95 m |
2.64 m |
4.95 m x 2.64 m |
|
Ground Level |
Living Room |
4.91 m |
3.39 m |
4.91 m x 3.39 m |
|
Ground Level |
Dining Room |
4.34 m |
3.04 m |
4.34 m x 3.04 m |
|
Ground Level |
Kitchen |
5.11 m |
3.11 m |
5.11 m x 3.11 m |
|
Ground Level |
Family Room |
5.27 m |
3.39 m |
5.27 m x 3.39 m |

