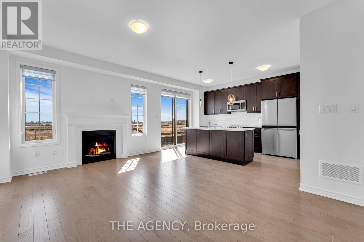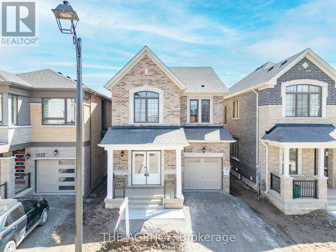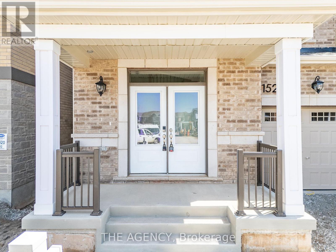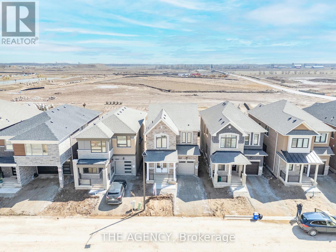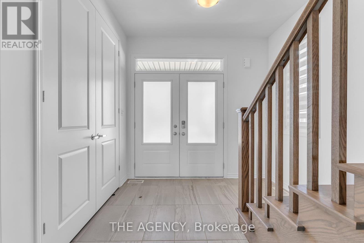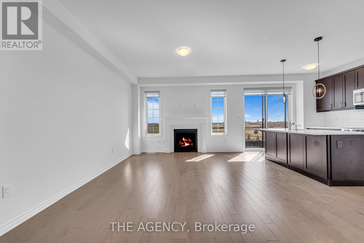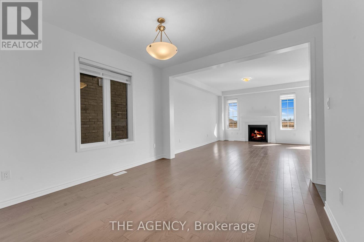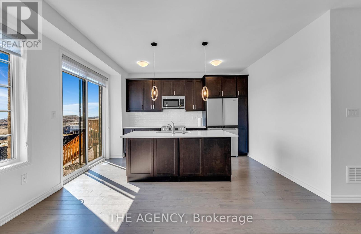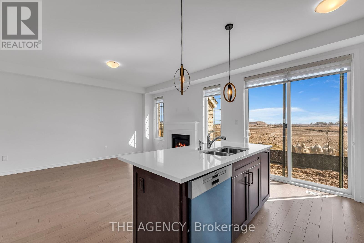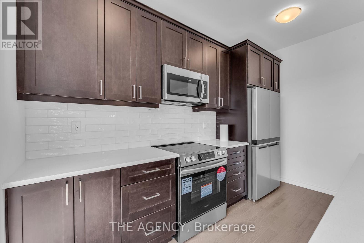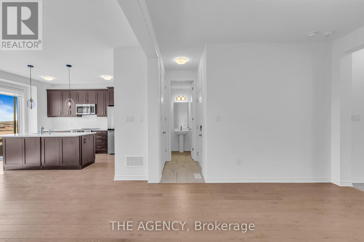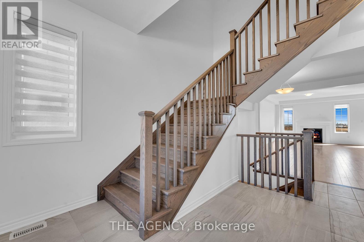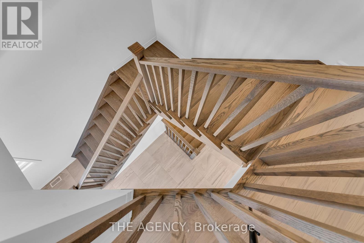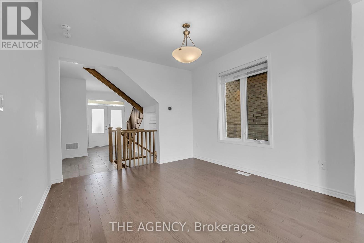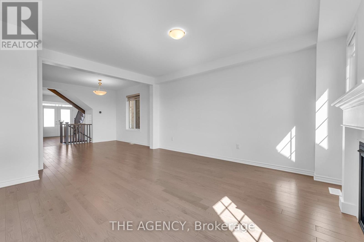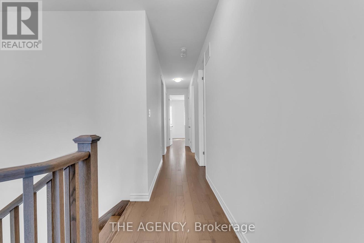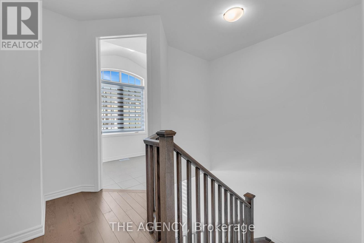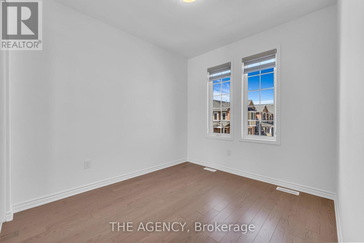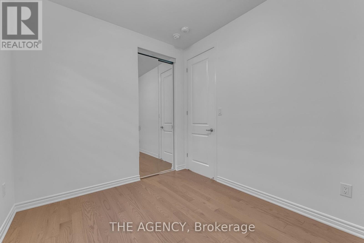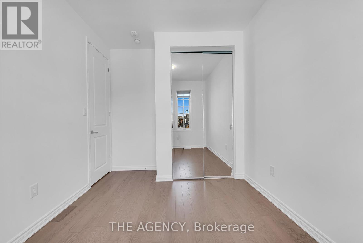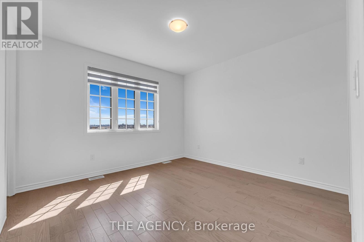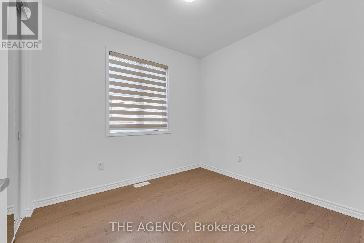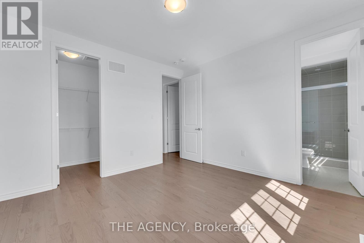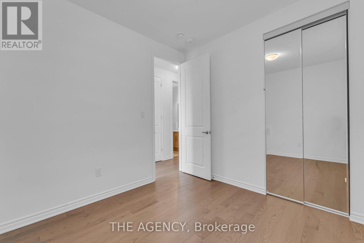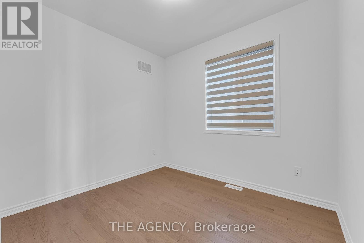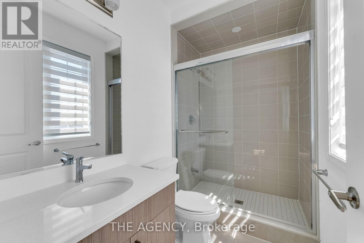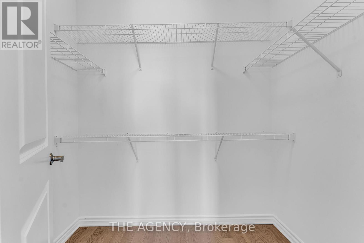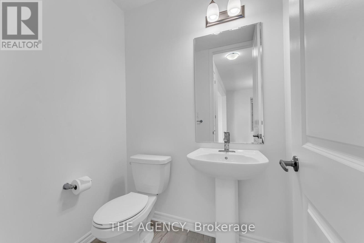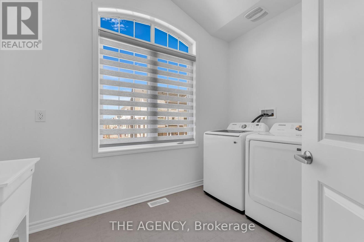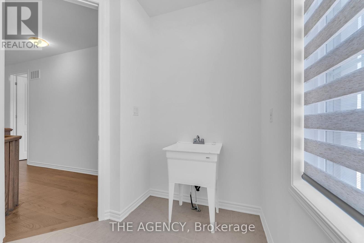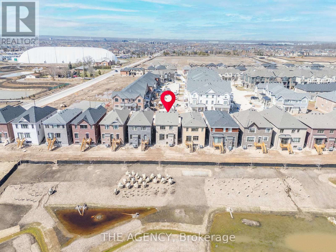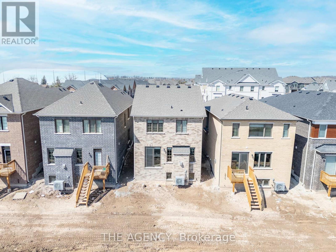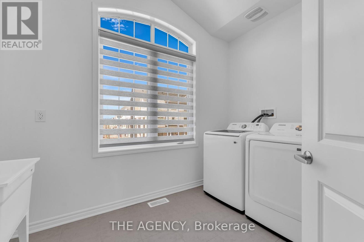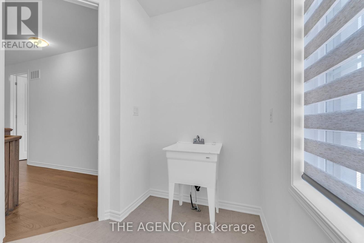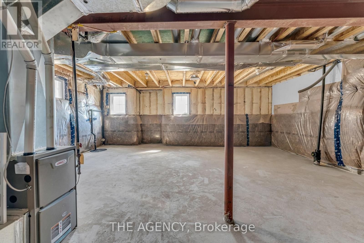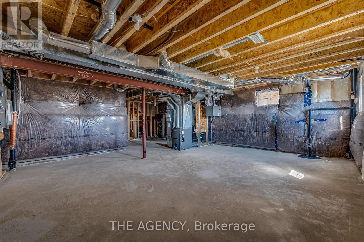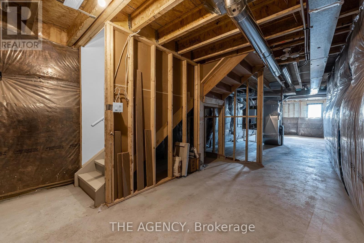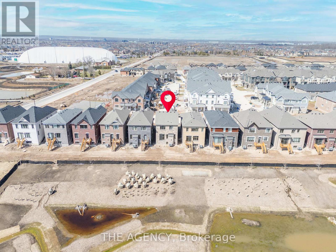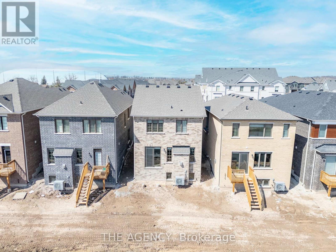4 Bedroom
3 Bathroom
Fireplace
Central Air Conditioning
Forced Air
$3,550 Monthly
Brand New Detached Home Backs Onto The Ravine! NEVER LIVE IN! This newly constructed, NEVER OCCUPIED residence showcase a contemporary design, embracing an open layout to optimize space and sunlight. Hardwood floors flow seamlessly throughout the entire home. Boasting 4 bedrooms and 2.5 bathrooms, equipped with all-new appliances and adorned with quartz countertops.The kitchen includes an immense centre island/flush breakfast bar, perfect for entertaining guests, while the great room boasts a fireplace. The primary bedroom offers a truly spacious walk-in closet and a 3-piece ensuite. Located conveniently close to sought after schools, libraries, parks and Highway 401. In addition, tenants benefit from a complimentary one-year ROGERS SUBSCRIPTION.This residence provides unmatched luxury and convenience! **** EXTRAS **** Fridge, Stove, Range Hood, Dishwasher, Washer Dryer, Window Coverings and All Electrical Light Fixtures. (id:27910)
Property Details
|
MLS® Number
|
W8182882 |
|
Property Type
|
Single Family |
|
Community Name
|
Bowes |
|
Parking Space Total
|
2 |
Building
|
Bathroom Total
|
3 |
|
Bedrooms Above Ground
|
4 |
|
Bedrooms Total
|
4 |
|
Basement Development
|
Unfinished |
|
Basement Type
|
N/a (unfinished) |
|
Construction Style Attachment
|
Detached |
|
Cooling Type
|
Central Air Conditioning |
|
Exterior Finish
|
Brick |
|
Fireplace Present
|
Yes |
|
Heating Fuel
|
Natural Gas |
|
Heating Type
|
Forced Air |
|
Stories Total
|
2 |
|
Type
|
House |
Parking
Land
Rooms
| Level |
Type |
Length |
Width |
Dimensions |
|
Second Level |
Primary Bedroom |
3.9 m |
3.66 m |
3.9 m x 3.66 m |
|
Second Level |
Bedroom 2 |
2.74 m |
3.05 m |
2.74 m x 3.05 m |
|
Second Level |
Bedroom 3 |
2.74 m |
3.17 m |
2.74 m x 3.17 m |
|
Second Level |
Bedroom 4 |
3.9 m |
3.54 m |
3.9 m x 3.54 m |
|
Second Level |
Bathroom |
2.74 m |
1.52 m |
2.74 m x 1.52 m |
|
Second Level |
Bathroom |
2.44 m |
1.52 m |
2.44 m x 1.52 m |
|
Main Level |
Kitchen |
3.05 m |
4.27 m |
3.05 m x 4.27 m |
|
Main Level |
Dining Room |
3.51 m |
3.47 m |
3.51 m x 3.47 m |
|
Main Level |
Great Room |
3.66 m |
5 m |
3.66 m x 5 m |
|
Main Level |
Bathroom |
2.74 m |
1.52 m |
2.74 m x 1.52 m |

