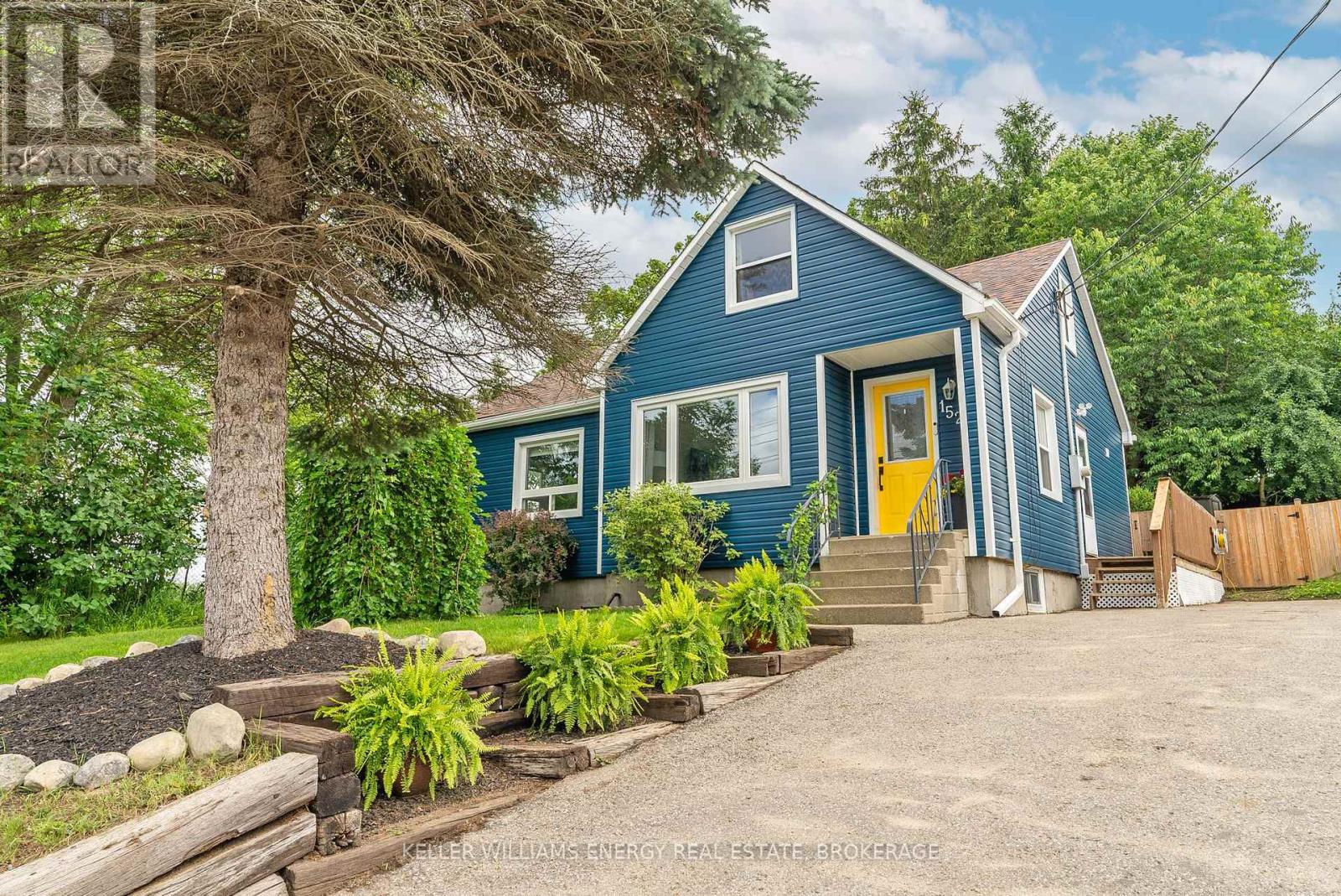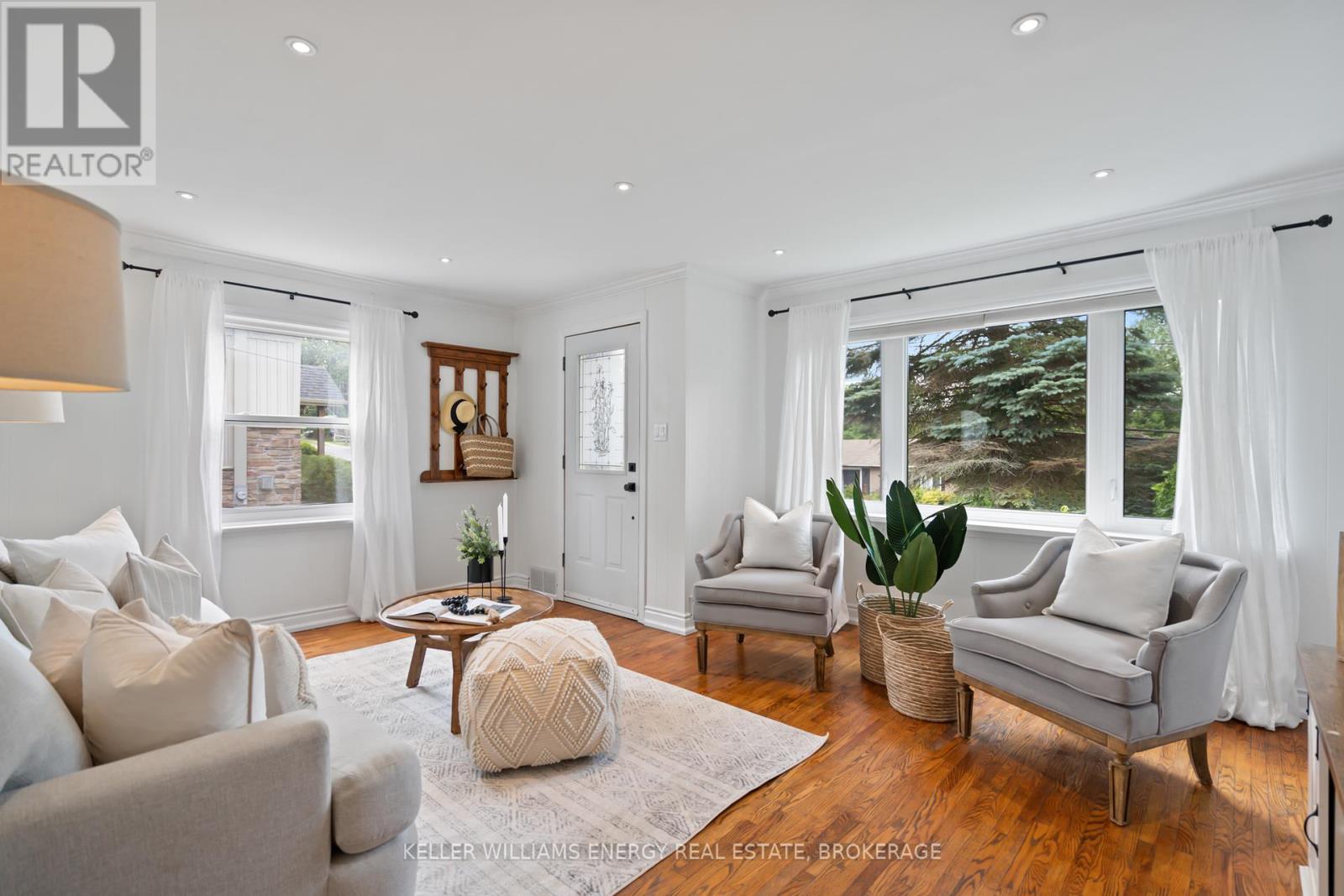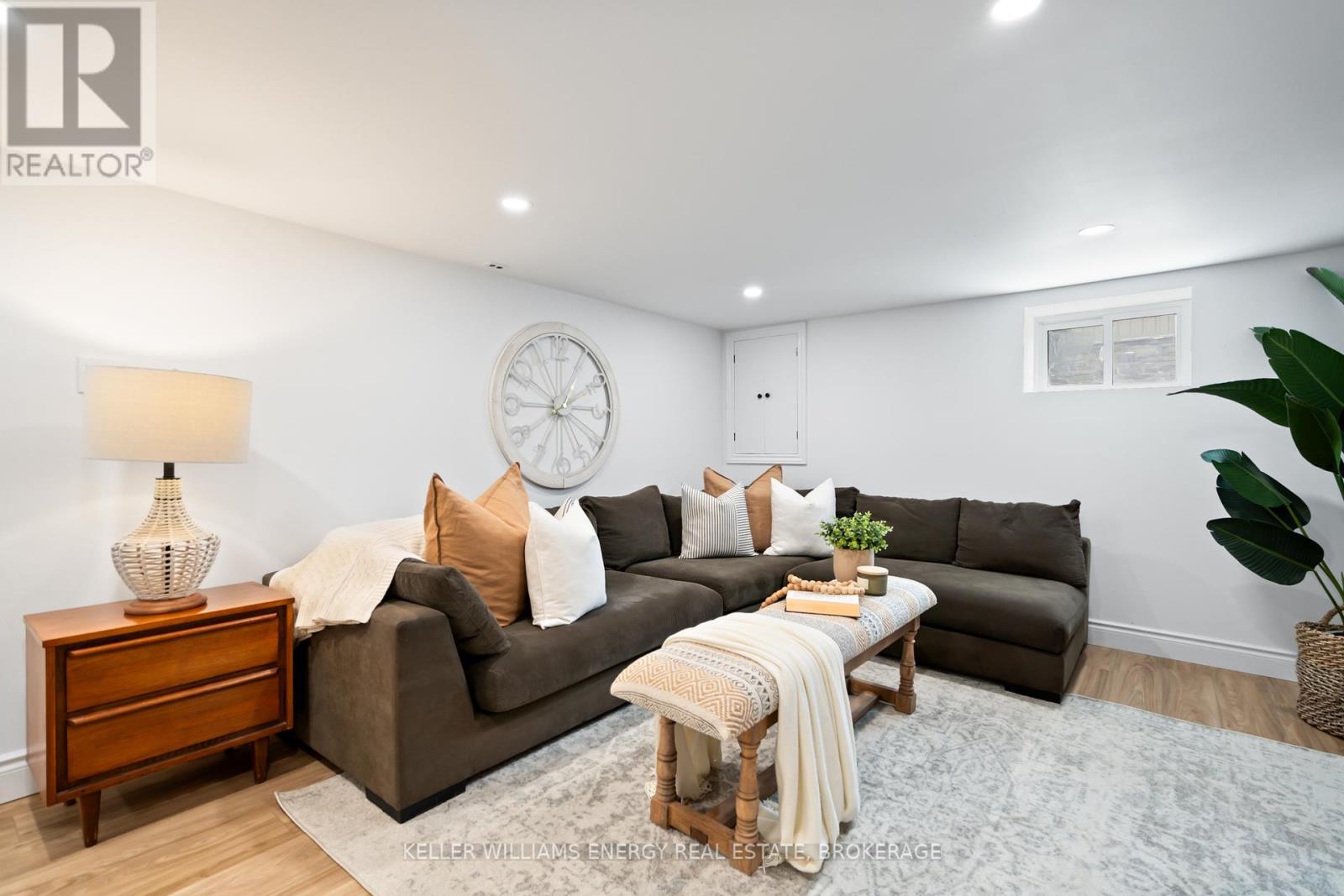3 Bedroom
2 Bathroom
Central Air Conditioning
Forced Air
$749,900
Welcome To This Charming Family Home, Featuring Tons Of Modern Upgrades Throughout & Conveniently Located Walking Distance To Schools, Parks & The Beautiful Downtown Strip W/ Waterfront, Shops, Restaurants & So Much More! The Main Floor Features The Bright, Beautiful Living Room Featuring Hardwood Floors, Large Windows, Pot Lights & Crown Moulding, 2 Bedrooms W/ Pot Lights & Crown Moulding, 4 Piece Bathroom & The Lovely Eat-In Kitchen W/ Granite Countertops & Walk-Out To The Spacious Deck & Private Backyard W/ Mature Trees, 2 Storage Sheds & Access to Public Park! Upstairs Exclusively Features The Oversized Primary Bedroom W/ Laminate Flooring & Large Walk-In Closet W/ Window, As Well As Separate Storage Area! Head Downstairs To The Gorgeous, Newly Finished Basement Featuring The Large Rec Room W/ Vinyl Flooring & Pot Lights, Plus The New, Beautiful 4 Piece Bathroom Featuring Walk-In Glass Shower, Double Vanity & Laundry! There Is Nothing Left To Do But Move In And Enjoy This Beautiful Home! Park Access Through Backyard To The Best Tobogganing Hill In Town. **** EXTRAS **** Basement Waterproofed & Spray Foam Insulated. Basement Finished (2022). New Stove, Dishwasher & Fridge (2022). Water Softener (2022). New Ground Floor Windows (2023). New Siding (2024). New Furnace (2024). (id:27910)
Open House
This property has open houses!
Starts at:
2:00 pm
Ends at:
4:00 pm
Property Details
|
MLS® Number
|
E9011519 |
|
Property Type
|
Single Family |
|
Community Name
|
Port Perry |
|
Amenities Near By
|
Park, Hospital, Schools |
|
Community Features
|
Community Centre |
|
Parking Space Total
|
3 |
Building
|
Bathroom Total
|
2 |
|
Bedrooms Above Ground
|
3 |
|
Bedrooms Total
|
3 |
|
Basement Development
|
Finished |
|
Basement Type
|
N/a (finished) |
|
Construction Style Attachment
|
Detached |
|
Cooling Type
|
Central Air Conditioning |
|
Exterior Finish
|
Vinyl Siding |
|
Foundation Type
|
Concrete |
|
Heating Fuel
|
Natural Gas |
|
Heating Type
|
Forced Air |
|
Stories Total
|
2 |
|
Type
|
House |
|
Utility Water
|
Municipal Water |
Land
|
Acreage
|
No |
|
Land Amenities
|
Park, Hospital, Schools |
|
Sewer
|
Sanitary Sewer |
|
Size Irregular
|
50.02 X 143.48 Ft |
|
Size Total Text
|
50.02 X 143.48 Ft |
|
Surface Water
|
Lake/pond |
Rooms
| Level |
Type |
Length |
Width |
Dimensions |
|
Basement |
Recreational, Games Room |
8.71 m |
1.92 m |
8.71 m x 1.92 m |
|
Main Level |
Living Room |
4.53 m |
5.28 m |
4.53 m x 5.28 m |
|
Main Level |
Kitchen |
5.24 m |
3.16 m |
5.24 m x 3.16 m |
|
Main Level |
Bedroom 2 |
3.12 m |
3.64 m |
3.12 m x 3.64 m |
|
Main Level |
Bedroom 3 |
2.79 m |
3.45 m |
2.79 m x 3.45 m |
|
Upper Level |
Primary Bedroom |
5.8 m |
3.21 m |
5.8 m x 3.21 m |
Utilities
|
Cable
|
Available |
|
Sewer
|
Installed |










































