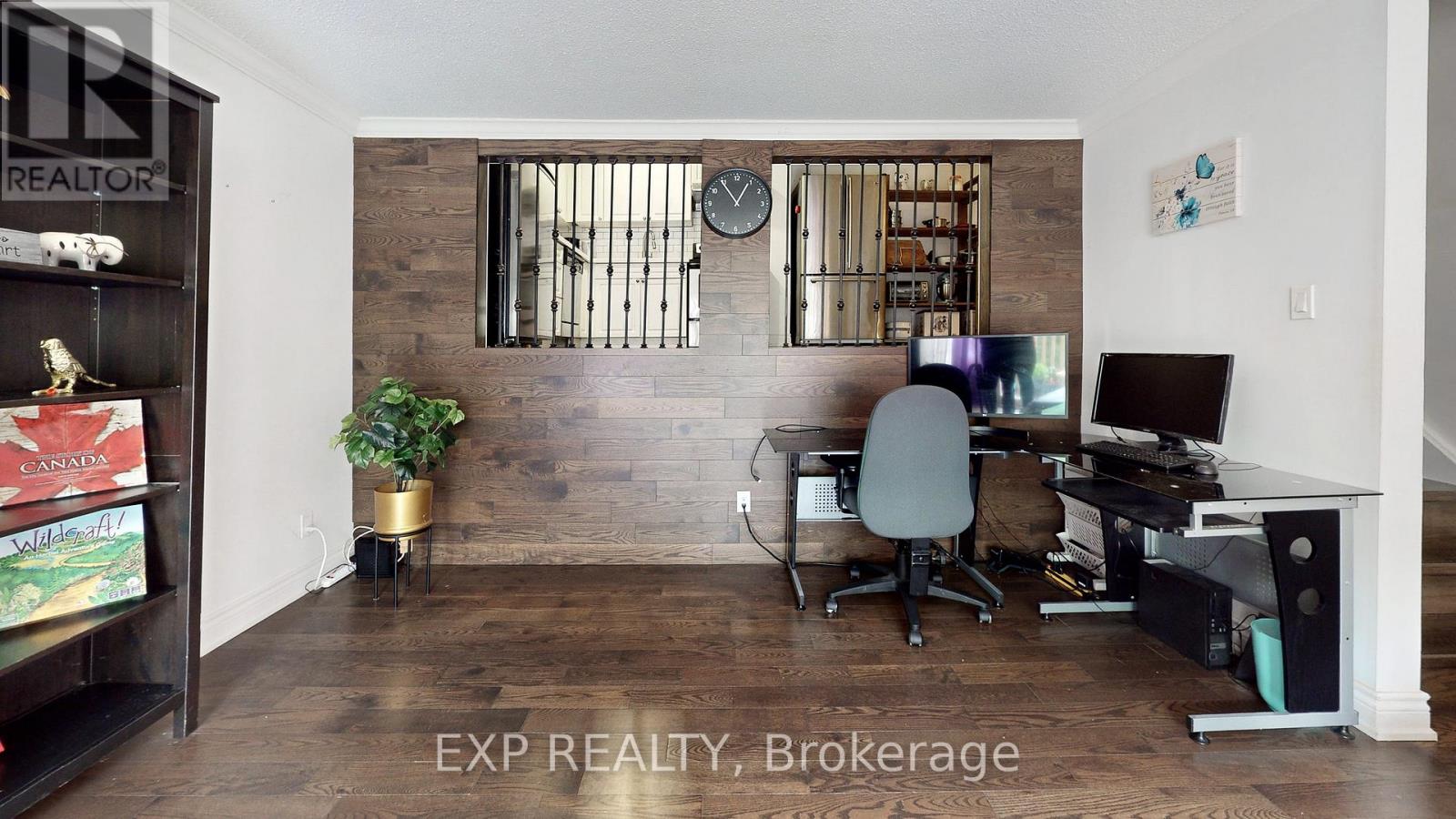3 Bedroom
2 Bathroom
Fireplace
Outdoor Pool
Heat Pump
$679,000Maintenance,
$701 Monthly
Experience executive living in an absolute showstopper located in the heart of Aurora! No expense has been spared in this largest end unit townhome, conveniently situated close to the GO station and shopping. Just steps away from public schools and the highly-ranked Aurora High School, this home features a luxurious kitchen with professional finishes and beautiful hardwood floors and stairs. The multi-level layout offers a large living room with a full sunshine southwest balcony, perfect for relaxation. The finished basement includes a walkout to your own outdoor garden. Don't miss your chance to own this lovely home with a gorgeous walkout from the family room to a ravine! **** EXTRAS **** Stainless steel Fridge ,Stove, Dish, Microwave, Hood, Wash/Dryer (id:27910)
Property Details
|
MLS® Number
|
N8437228 |
|
Property Type
|
Single Family |
|
Community Name
|
Aurora Village |
|
Amenities Near By
|
Public Transit, Schools |
|
Community Features
|
Pet Restrictions |
|
Features
|
Ravine, Balcony, Carpet Free |
|
Parking Space Total
|
2 |
|
Pool Type
|
Outdoor Pool |
Building
|
Bathroom Total
|
2 |
|
Bedrooms Above Ground
|
3 |
|
Bedrooms Total
|
3 |
|
Amenities
|
Visitor Parking |
|
Basement Development
|
Finished |
|
Basement Features
|
Separate Entrance, Walk Out |
|
Basement Type
|
N/a (finished) |
|
Exterior Finish
|
Brick |
|
Fireplace Present
|
Yes |
|
Heating Fuel
|
Electric |
|
Heating Type
|
Heat Pump |
|
Stories Total
|
3 |
|
Type
|
Row / Townhouse |
Parking
Land
|
Acreage
|
No |
|
Land Amenities
|
Public Transit, Schools |
Rooms
| Level |
Type |
Length |
Width |
Dimensions |
|
Second Level |
Bedroom 2 |
2.7 m |
2.9 m |
2.7 m x 2.9 m |
|
Second Level |
Bedroom 3 |
2.8 m |
2.9 m |
2.8 m x 2.9 m |
|
Third Level |
Primary Bedroom |
3.3 m |
4.2 m |
3.3 m x 4.2 m |
|
Third Level |
Bathroom |
1.5 m |
2.4 m |
1.5 m x 2.4 m |
|
Basement |
Recreational, Games Room |
2.6 m |
2.7 m |
2.6 m x 2.7 m |
|
Main Level |
Dining Room |
2 m |
3.1 m |
2 m x 3.1 m |
|
Main Level |
Living Room |
3.8 m |
4.6 m |
3.8 m x 4.6 m |
|
Main Level |
Kitchen |
2.6 m |
3.5 m |
2.6 m x 3.5 m |
|
Main Level |
Eating Area |
2.3 m |
2.5 m |
2.3 m x 2.5 m |
|
Ground Level |
Laundry Room |
2.2 m |
4.6 m |
2.2 m x 4.6 m |
|
Ground Level |
Bathroom |
1.6 m |
1.8 m |
1.6 m x 1.8 m |





























