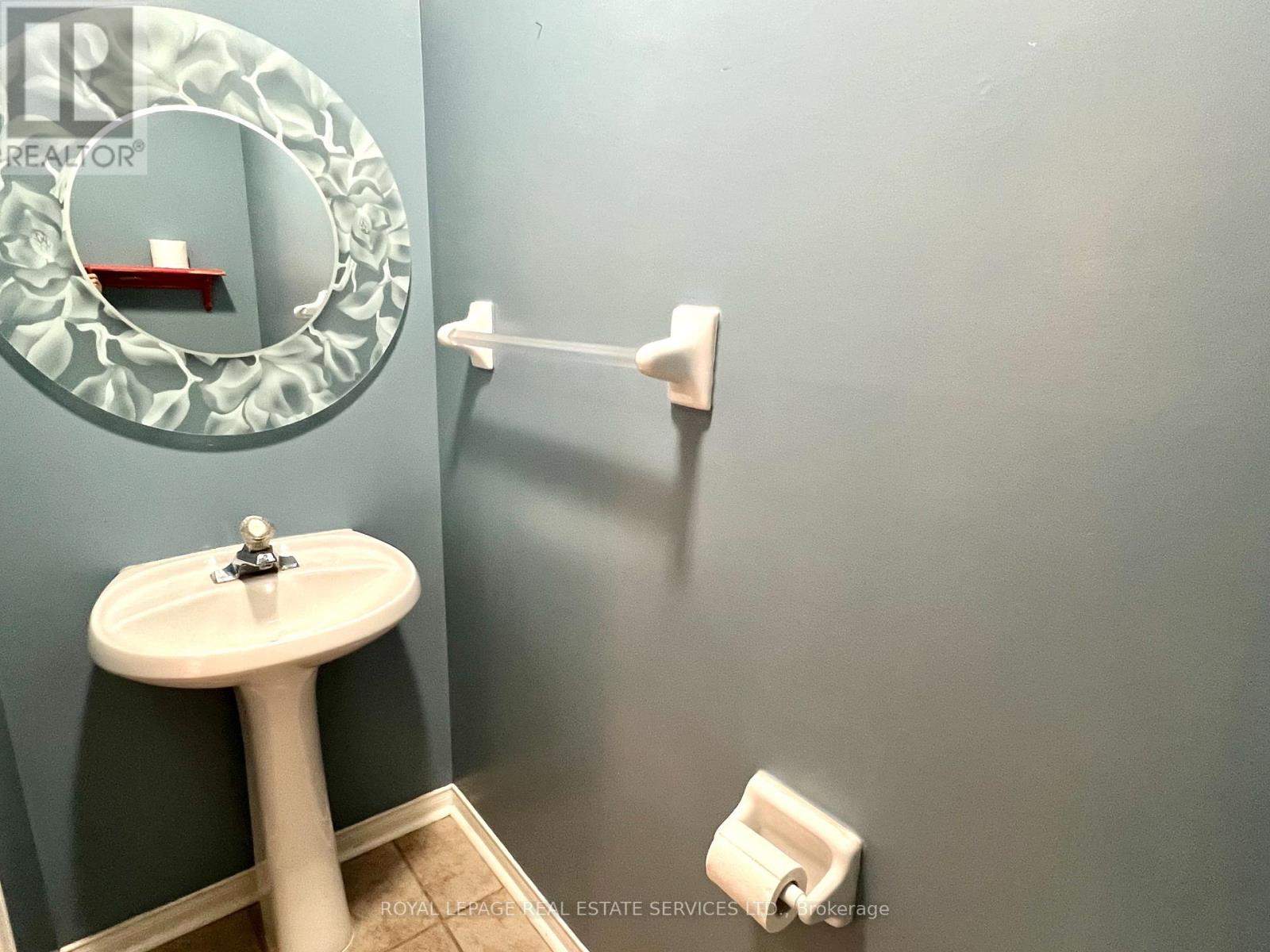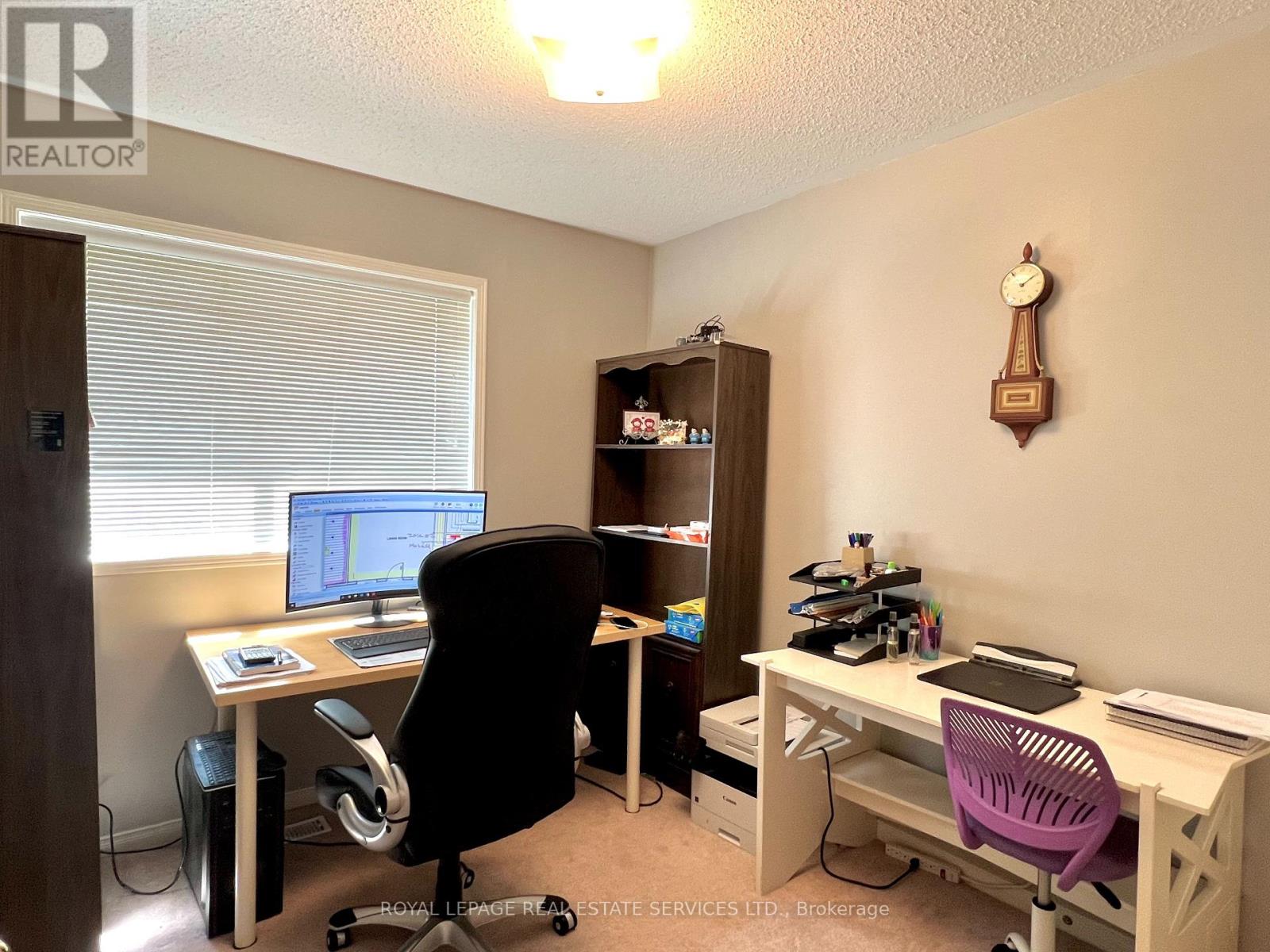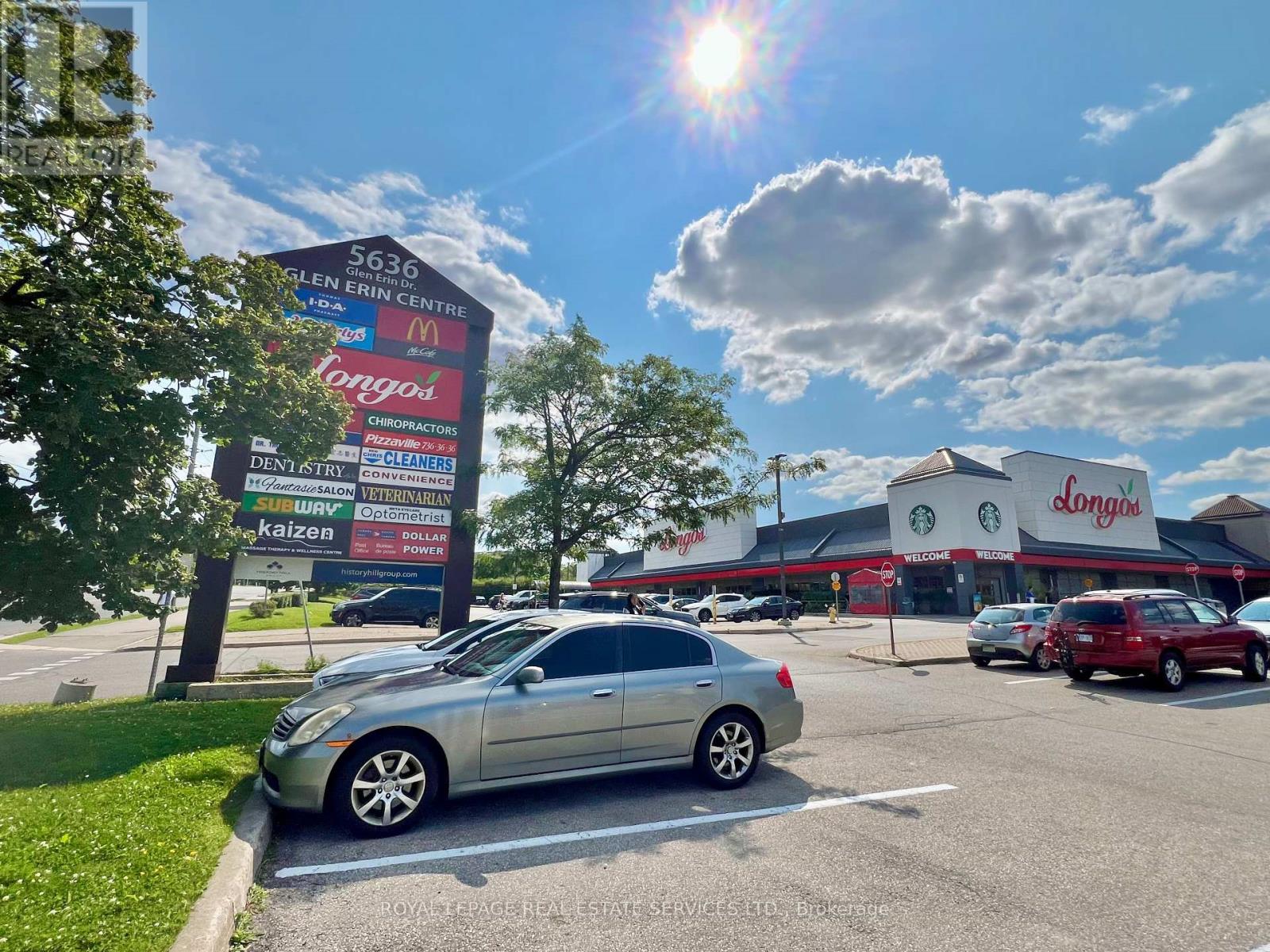3 Bedroom
4 Bathroom
Central Air Conditioning
Forced Air
$3,500 Monthly
Furnished Townhome in a Desirable Neighborhood, Over 1600Sqft Above Grade Of Sunny East & West Exposures. Open Concept Living/Dining Room. Large Kitchen with Central Island. Currently Family Room Used as Dining Room. Breakfast Area Walk Out to Balcony. Primary Bedroom with Sitting Area Facing East has 4pc Ensuite & Walk-In Closet. Lower-Level Recreation Room or Family Room Area Walk Out to Backyard with 2pc Washroom and Access to Garage. Sugar Maple Woods Trail Near the Complex. Parks, Trails & Soccer Field Near By. All Amenities at Your Doorstep. Top Ranked School Dist. Incl John Fraser & Gonzaga. Walking Distance To Castlebridge Elem School W/French Immersion Program, Steps to Thomas Middle School, Parks. Close to Community Centre, Erin Mills Centre, Shopping Mall, Hospital. Very Convenient Transits, Streetsville Go Train Station, Easy Acc to Hwy 401,403 & 407. **** EXTRAS **** New Balcony, Upgraded Light Fixtures, Crown Moldings on Main Floor and Primary Bedroom. Direct Access To Garage. Tenant To Pay All Utilities And Tenants Insurance. Basement a Small Storeroom Under the Stairs Will Be Closed For Owner Use. (id:27910)
Property Details
|
MLS® Number
|
W9004594 |
|
Property Type
|
Single Family |
|
Community Name
|
Central Erin Mills |
|
Amenities Near By
|
Hospital, Park, Public Transit, Schools |
|
Community Features
|
Pet Restrictions, Community Centre |
|
Features
|
Balcony |
|
Parking Space Total
|
2 |
Building
|
Bathroom Total
|
4 |
|
Bedrooms Above Ground
|
3 |
|
Bedrooms Total
|
3 |
|
Appliances
|
Garage Door Opener Remote(s), Dishwasher, Furniture, Garage Door Opener, Refrigerator, Stove, Window Coverings |
|
Basement Development
|
Finished |
|
Basement Features
|
Walk Out |
|
Basement Type
|
N/a (finished) |
|
Cooling Type
|
Central Air Conditioning |
|
Exterior Finish
|
Brick |
|
Heating Fuel
|
Natural Gas |
|
Heating Type
|
Forced Air |
|
Stories Total
|
3 |
|
Type
|
Row / Townhouse |
Parking
Land
|
Acreage
|
No |
|
Land Amenities
|
Hospital, Park, Public Transit, Schools |
Rooms
| Level |
Type |
Length |
Width |
Dimensions |
|
Second Level |
Primary Bedroom |
5.18 m |
3.7 m |
5.18 m x 3.7 m |
|
Second Level |
Bedroom 2 |
3.35 m |
2.56 m |
3.35 m x 2.56 m |
|
Second Level |
Bedroom 3 |
2.86 m |
2.36 m |
2.86 m x 2.36 m |
|
Main Level |
Living Room |
5.79 m |
3.05 m |
5.79 m x 3.05 m |
|
Main Level |
Dining Room |
5.79 m |
3.05 m |
5.79 m x 3.05 m |
|
Main Level |
Kitchen |
3.5 m |
2.47 m |
3.5 m x 2.47 m |
|
Main Level |
Eating Area |
2.5 m |
2.35 m |
2.5 m x 2.35 m |
|
Main Level |
Family Room |
3.66 m |
3.17 m |
3.66 m x 3.17 m |
|
Ground Level |
Recreational, Games Room |
5.2 m |
3.5 m |
5.2 m x 3.5 m |




























