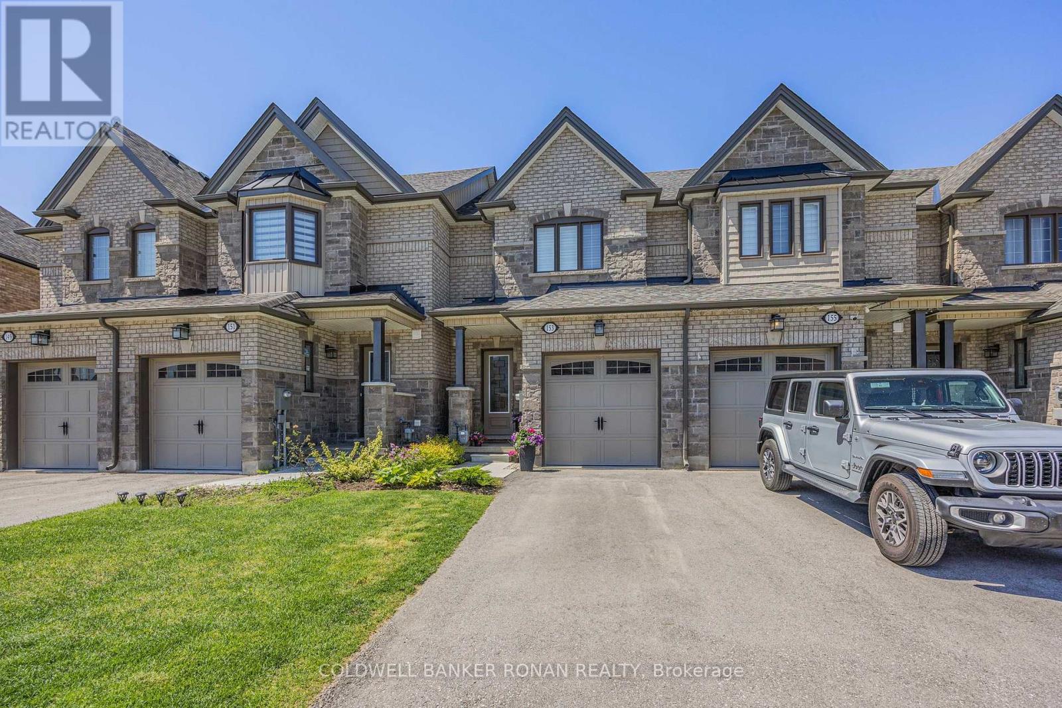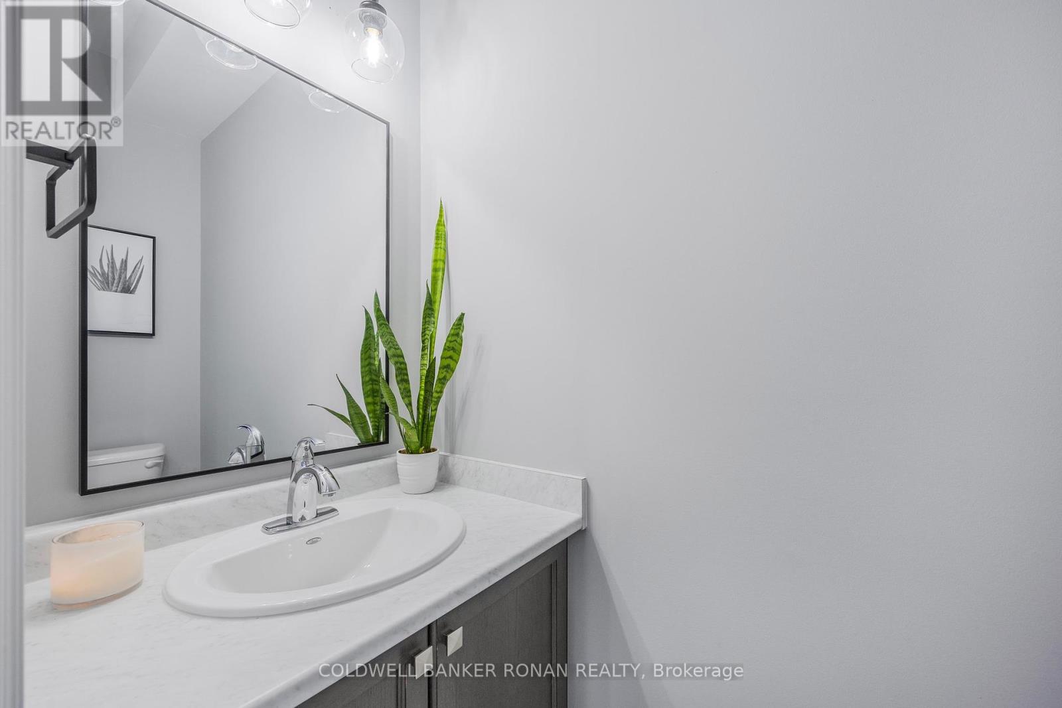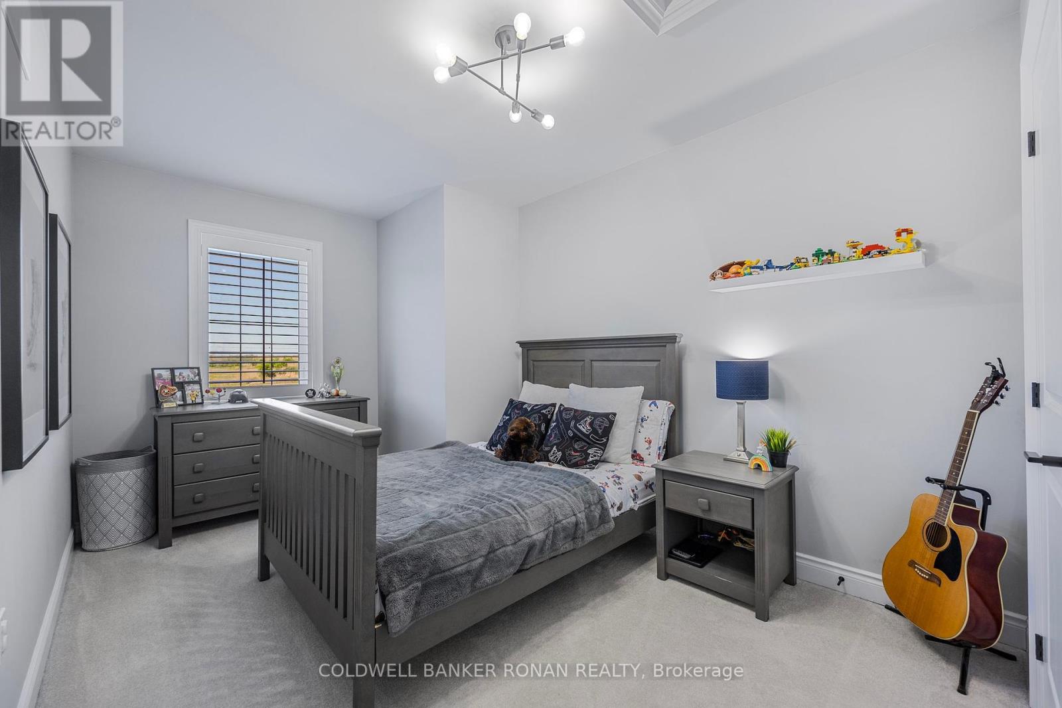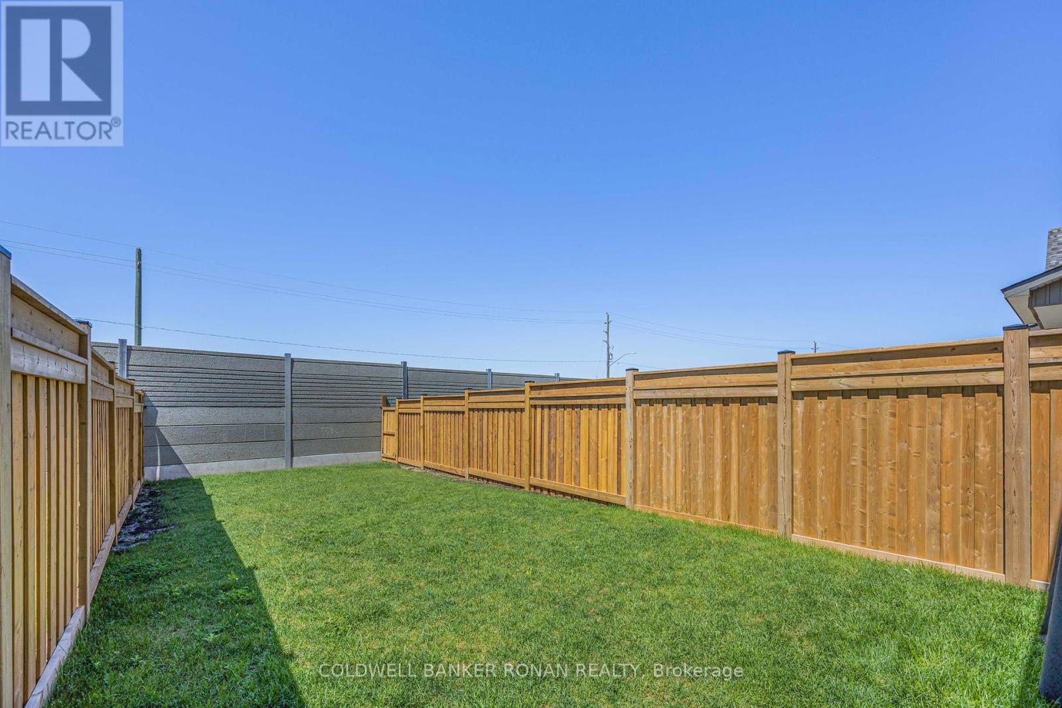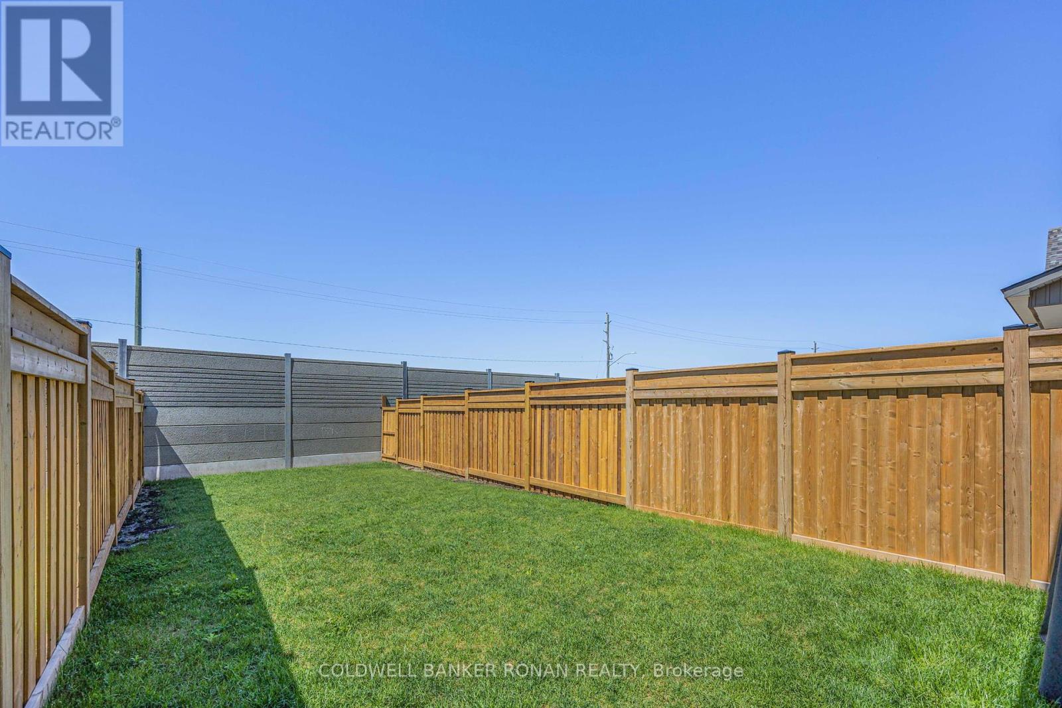153 Walker Boulevard New Tecumseth, Ontario L9R 0R2
$819,900
Immaculate 3 Bedroom Freehold Townhome with great curb appeal featuring a Stone and brick exterior this home also includes an attached garage with inside entry. Inside, stunning neutral finishes from top to bottom showcase meticulous attention to detail, with an open concept layout seamlessly connecting the kitchen, dining area, and living room, accentuated by soaring 9-foot ceilings and tall 8' doors. A wonderful home to entertain family and friends with Laminate flooring flowing throughout the main level, The kitchen presents Quartz countertops, backsplash, stainless steel appliances, pot lights, and a peninsula with seating. Custom blinds throughout the home enhance both the aesthetics and functionality. The spacious primary bedroom features a beautiful 3-piece ensuite with glass walk-in shower and a walk-in closet with custom organization. situated in a sought-after location in Alliston. Ideally located within walking distance to parks, schools, restaurants & amenities. (id:27910)
Open House
This property has open houses!
3:00 pm
Ends at:4:30 pm
Property Details
| MLS® Number | N8424928 |
| Property Type | Single Family |
| Community Name | Alliston |
| Amenities Near By | Hospital, Park, Place Of Worship, Schools |
| Community Features | Community Centre |
| Features | Sump Pump |
| Parking Space Total | 3 |
Building
| Bathroom Total | 3 |
| Bedrooms Above Ground | 3 |
| Bedrooms Total | 3 |
| Appliances | Garage Door Opener Remote(s), Dishwasher, Dryer, Garage Door Opener, Hood Fan, Refrigerator, Stove, Washer, Whirlpool |
| Basement Type | Full |
| Construction Style Attachment | Attached |
| Cooling Type | Central Air Conditioning |
| Exterior Finish | Brick, Stone |
| Foundation Type | Poured Concrete |
| Heating Fuel | Natural Gas |
| Heating Type | Forced Air |
| Stories Total | 2 |
| Type | Row / Townhouse |
| Utility Water | Municipal Water |
Parking
| Attached Garage |
Land
| Acreage | No |
| Land Amenities | Hospital, Park, Place Of Worship, Schools |
| Sewer | Sanitary Sewer |
| Size Irregular | 19.69 X 123.86 Ft |
| Size Total Text | 19.69 X 123.86 Ft |
Rooms
| Level | Type | Length | Width | Dimensions |
|---|---|---|---|---|
| Second Level | Primary Bedroom | 3.9 m | 4.81 m | 3.9 m x 4.81 m |
| Second Level | Bedroom 2 | 2.86 m | 3.35 m | 2.86 m x 3.35 m |
| Second Level | Bedroom 3 | 2.86 m | 4.51 m | 2.86 m x 4.51 m |
| Second Level | Laundry Room | 1.06 m | 1.82 m | 1.06 m x 1.82 m |
| Basement | Cold Room | Measurements not available | ||
| Basement | Utility Room | 2.46 m | 1.83 m | 2.46 m x 1.83 m |
| Basement | Recreational, Games Room | 4.57 m | 5.79 m | 4.57 m x 5.79 m |
| Main Level | Kitchen | 2.74 m | 3.51 m | 2.74 m x 3.51 m |
| Main Level | Dining Room | 3.12 m | 2.44 m | 3.12 m x 2.44 m |
| Main Level | Living Room | 3.94 m | 3.22 m | 3.94 m x 3.22 m |
| In Between | Foyer | Measurements not available |
Utilities
| Cable | Installed |
| Sewer | Installed |

