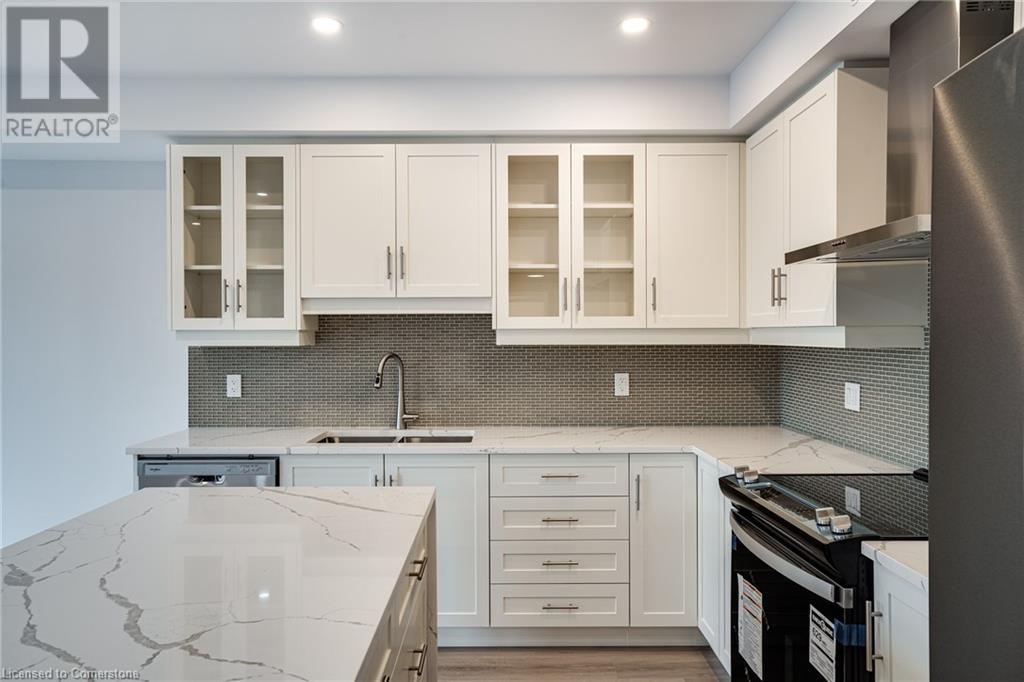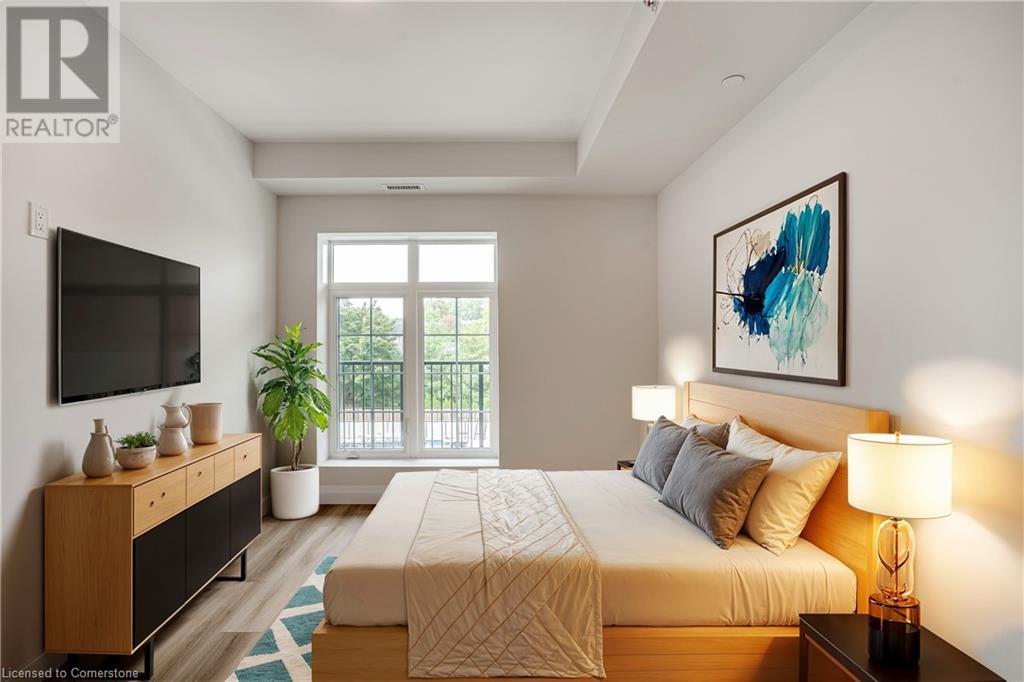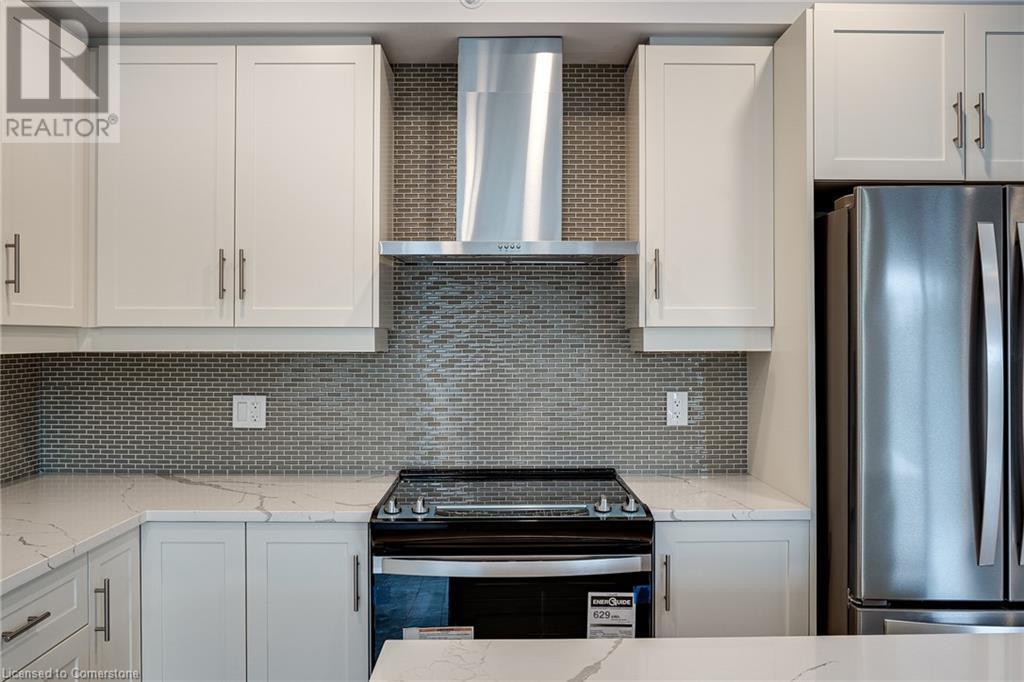3 Bedroom
2 Bathroom
1389 sqft
Fireplace
Central Air Conditioning
Forced Air
$3,600 MonthlyInsurance, Parking
Be the first to rent this new construction luxury low-rise condo in the heart of Ancaster. In this Sulphur Springs model, enjoy 2 spacious bedrooms plus a den, 2 bathrooms, 2 parking spots and 2 lockers. The impressive amenities include a gym, media room, party room and open air rooftop terrace lounge with built-in BBQs and outdoor kitchens. Nestled among mature trees, it’s conveniently located within walking distance to all of the shopping in the Ancaster core while being close to highway access. The open-concept layout combines the living room, dining room, and kitchen, making it ideal for entertaining friends and family. The spacious master bedroom includes a walk-in closet and a 4-piece ensuite, while a separate den/office provides added versatility. Enjoy the convenience of a second full bathroom and a dedicated laundry area. Relax on your private balcony with a morning coffee or an evening glass of wine. Additional highlights include luxury vinyl flooring throughout, elegant quartz countertops, and stylish pendant lighting over the island. Don't miss the opportunity to experience all that this exceptional unit has to offer! (id:27910)
Property Details
|
MLS® Number
|
40652406 |
|
Property Type
|
Single Family |
|
AmenitiesNearBy
|
Golf Nearby, Park, Place Of Worship, Public Transit, Schools |
|
CommunityFeatures
|
High Traffic Area, Community Centre, School Bus |
|
Features
|
Conservation/green Belt, Balcony, Paved Driveway, Automatic Garage Door Opener |
|
ParkingSpaceTotal
|
2 |
|
StorageType
|
Locker |
Building
|
BathroomTotal
|
2 |
|
BedroomsAboveGround
|
2 |
|
BedroomsBelowGround
|
1 |
|
BedroomsTotal
|
3 |
|
Amenities
|
Exercise Centre, Party Room |
|
Appliances
|
Dishwasher, Dryer, Refrigerator, Stove, Hood Fan, Garage Door Opener |
|
BasementType
|
None |
|
ConstructedDate
|
2024 |
|
ConstructionStyleAttachment
|
Attached |
|
CoolingType
|
Central Air Conditioning |
|
ExteriorFinish
|
Brick, Concrete, Stucco |
|
FireProtection
|
Monitored Alarm, Security System |
|
FireplaceFuel
|
Electric |
|
FireplacePresent
|
Yes |
|
FireplaceTotal
|
1 |
|
FireplaceType
|
Other - See Remarks |
|
HeatingFuel
|
Natural Gas |
|
HeatingType
|
Forced Air |
|
StoriesTotal
|
1 |
|
SizeInterior
|
1389 Sqft |
|
Type
|
Apartment |
|
UtilityWater
|
Municipal Water |
Parking
|
Underground
|
|
|
Visitor Parking
|
|
Land
|
AccessType
|
Road Access |
|
Acreage
|
No |
|
LandAmenities
|
Golf Nearby, Park, Place Of Worship, Public Transit, Schools |
|
Sewer
|
Municipal Sewage System |
|
SizeTotalText
|
Under 1/2 Acre |
|
ZoningDescription
|
Rm6-665 |
Rooms
| Level |
Type |
Length |
Width |
Dimensions |
|
Main Level |
Laundry Room |
|
|
Measurements not available |
|
Main Level |
Den |
|
|
7'10'' x 9'4'' |
|
Main Level |
3pc Bathroom |
|
|
Measurements not available |
|
Main Level |
Bedroom |
|
|
9'6'' x 12'3'' |
|
Main Level |
4pc Bathroom |
|
|
Measurements not available |
|
Main Level |
Primary Bedroom |
|
|
11'5'' x 18'0'' |
|
Main Level |
Living Room/dining Room |
|
|
19'9'' x 17'11'' |
|
Main Level |
Eat In Kitchen |
|
|
11'9'' x 7'7'' |
|
Main Level |
Foyer |
|
|
Measurements not available |
Utilities
|
Cable
|
Available |
|
Natural Gas
|
Available |











































