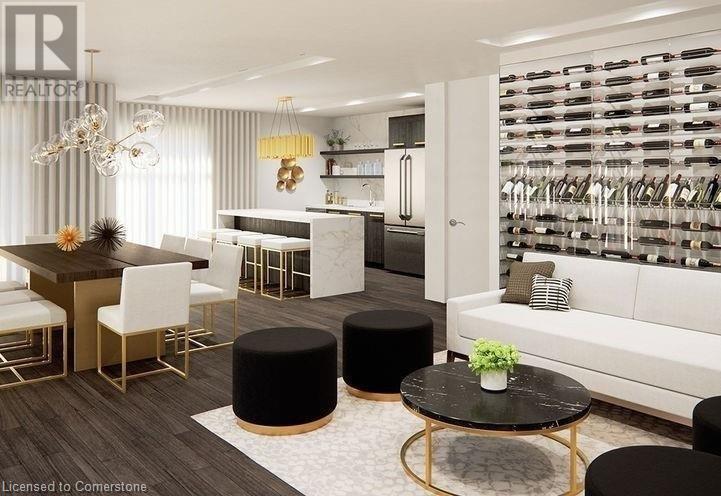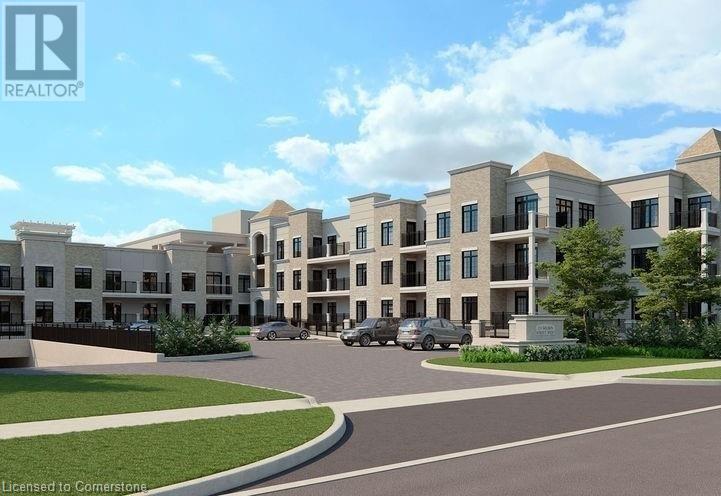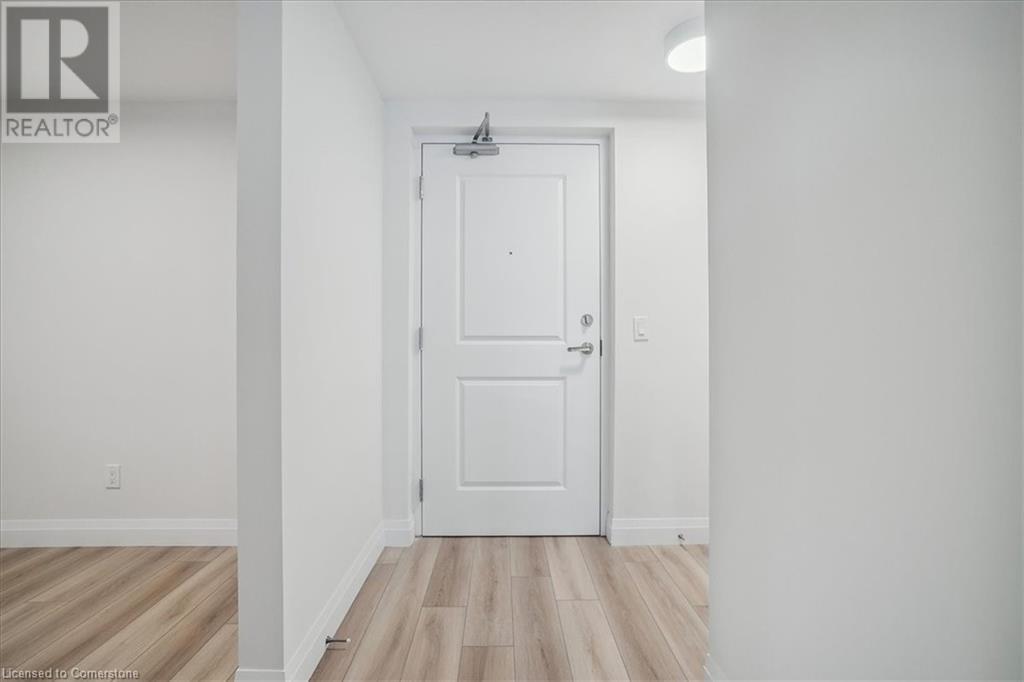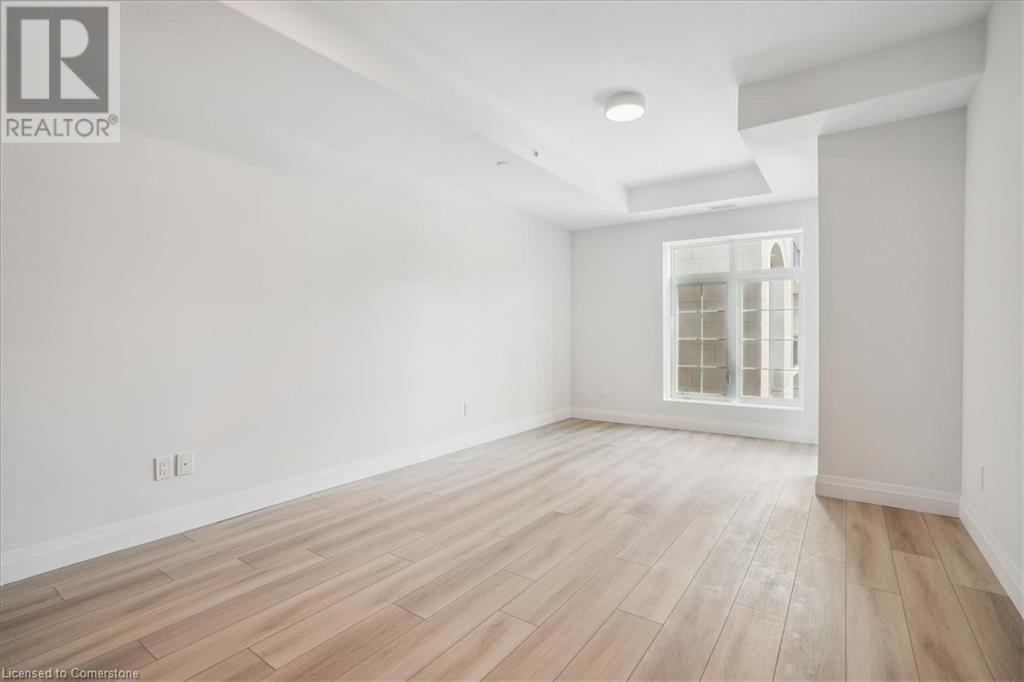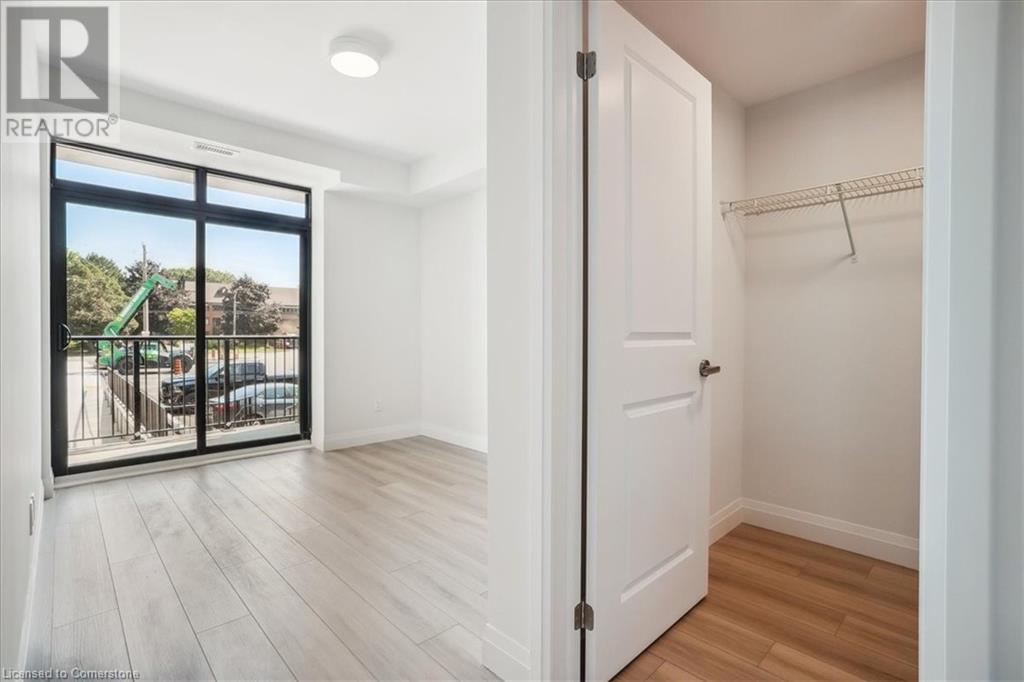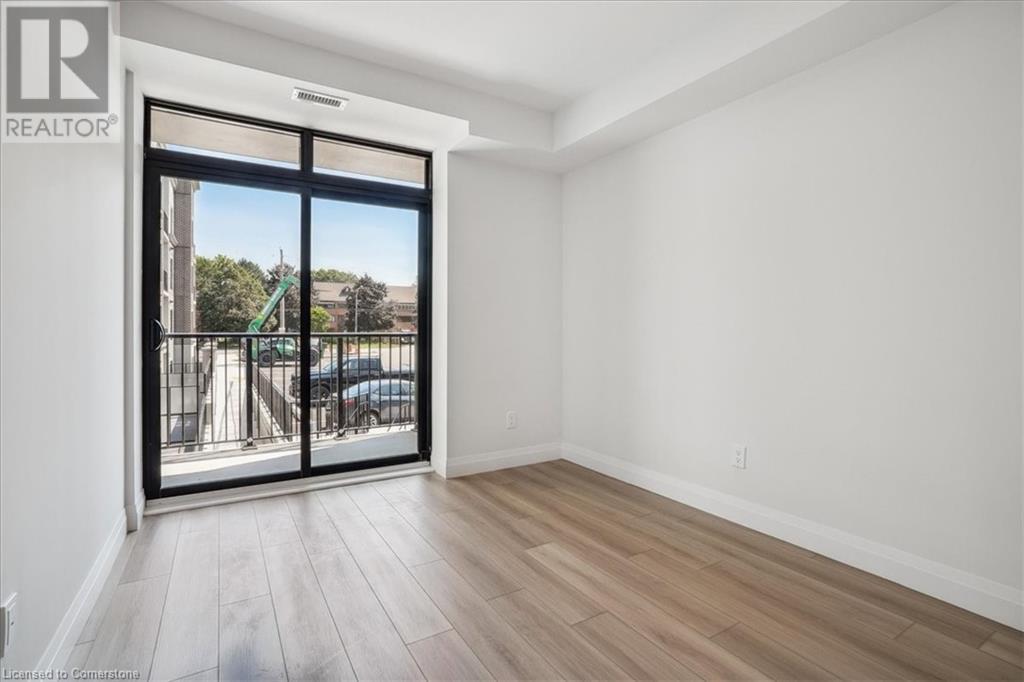1 Bedroom
1 Bathroom
716 sqft
Forced Air
$2,500 MonthlyInsurance, Parking
Discover Contemporary Living in Ancaster Village! This stunning 1 BR + den condo offers modern elegance & convenience in one of the most sought-after locations. Step into a bright, open-concept living space adorned with contemporary finishes, perfect for both relaxation & entertaining. The den provides flexible space, ideal for a home office or guest room. Enjoy your morning coffee on the private balcony with cozy seating, or take advantage of the building's exceptional amenities, including a stylish party room, media room, & a rooftop terrace with breathtaking views. Location is everything & this condo doesn’t disappoint! You're just steps away from boutique shops, fine dining, grocery stores, & public transit, with easy access to the 403 & Linc for seamless commuting. Plus, enjoy the added convenience of underground parking & a storage locker, providing all the essentials for a stress-free lifestyle. (id:27910)
Property Details
|
MLS® Number
|
XH4205441 |
|
Property Type
|
Single Family |
|
AmenitiesNearBy
|
Golf Nearby, Hospital, Park, Place Of Worship, Public Transit, Schools |
|
CommunityFeatures
|
Community Centre |
|
EquipmentType
|
Water Heater |
|
Features
|
Balcony, Paved Driveway, Shared Driveway |
|
ParkingSpaceTotal
|
1 |
|
RentalEquipmentType
|
Water Heater |
|
StorageType
|
Locker |
Building
|
BathroomTotal
|
1 |
|
BedroomsAboveGround
|
1 |
|
BedroomsTotal
|
1 |
|
Amenities
|
Exercise Centre, Party Room |
|
ConstructedDate
|
2024 |
|
ConstructionStyleAttachment
|
Attached |
|
ExteriorFinish
|
Aluminum Siding, Brick |
|
FoundationType
|
Poured Concrete |
|
HeatingFuel
|
Natural Gas |
|
HeatingType
|
Forced Air |
|
StoriesTotal
|
1 |
|
SizeInterior
|
716 Sqft |
|
Type
|
Apartment |
|
UtilityWater
|
Municipal Water |
Parking
Land
|
Acreage
|
No |
|
LandAmenities
|
Golf Nearby, Hospital, Park, Place Of Worship, Public Transit, Schools |
|
Sewer
|
Municipal Sewage System |
|
SoilType
|
Clay |
Rooms
| Level |
Type |
Length |
Width |
Dimensions |
|
Main Level |
Den |
|
|
6'11'' x 7'8'' |
|
Main Level |
Primary Bedroom |
|
|
11'0'' x 8'6'' |
|
Main Level |
4pc Bathroom |
|
|
' x ' |
|
Main Level |
Living Room/dining Room |
|
|
17'10'' x 11'7'' |
|
Main Level |
Eat In Kitchen |
|
|
10'10'' x 7'7'' |







