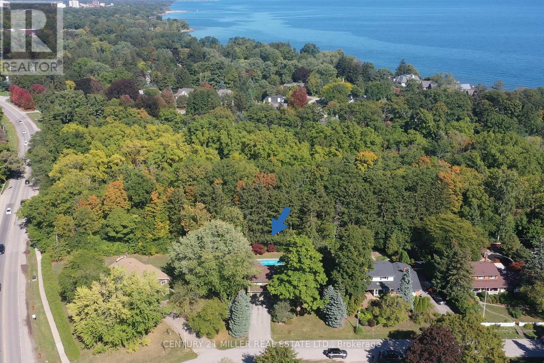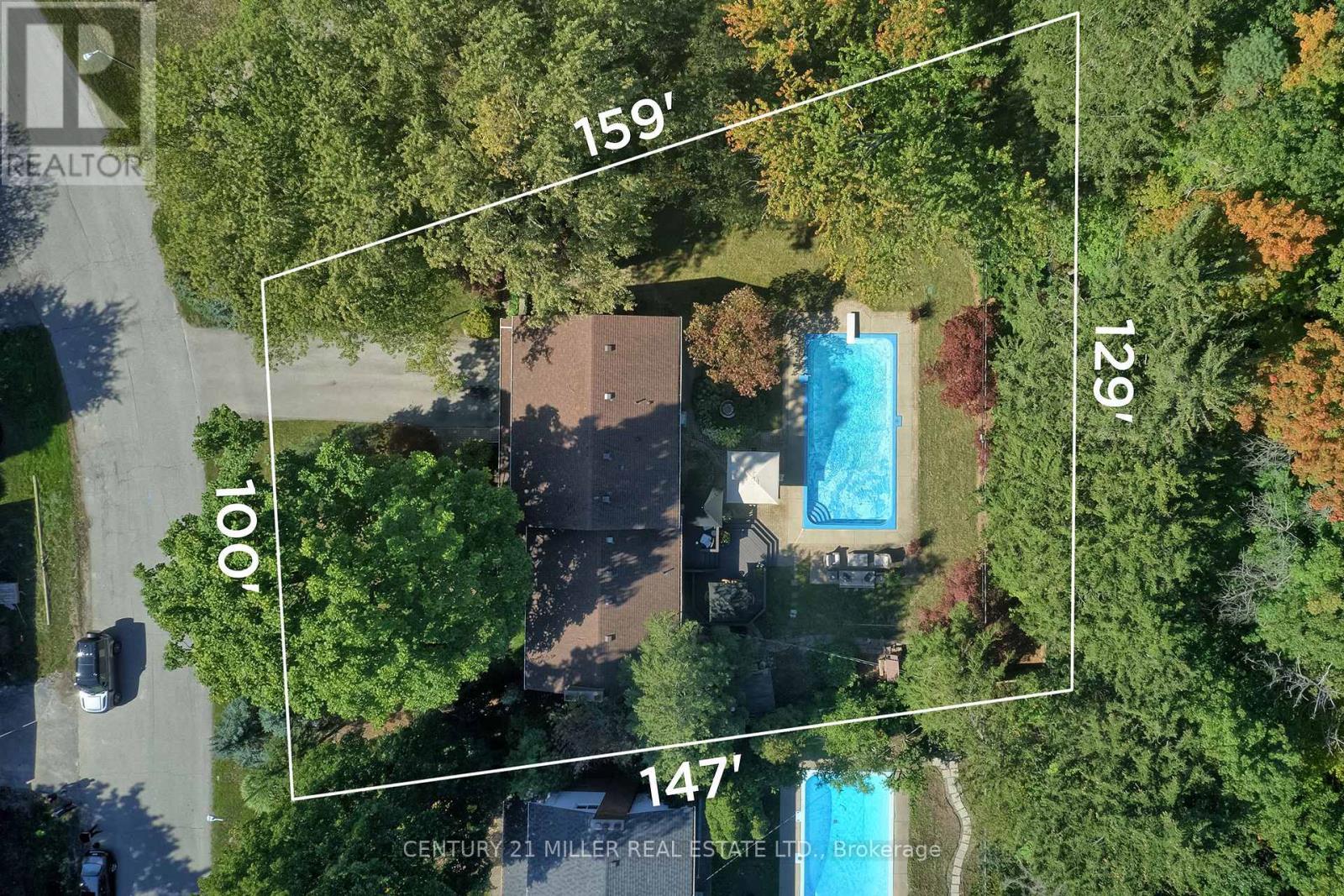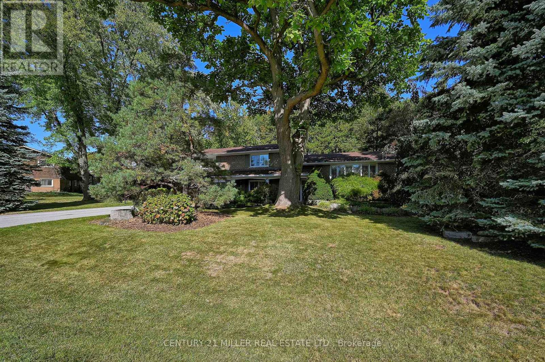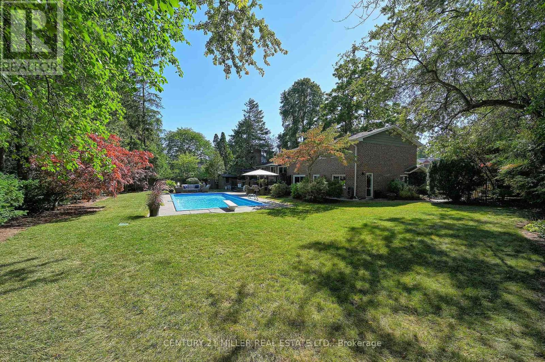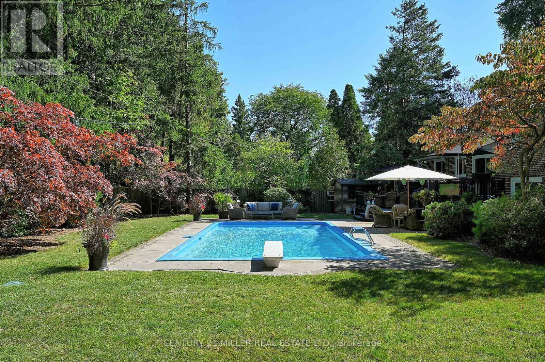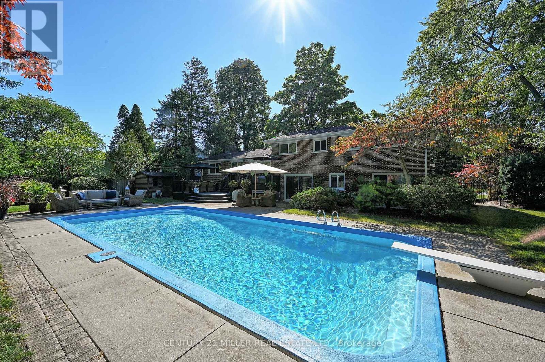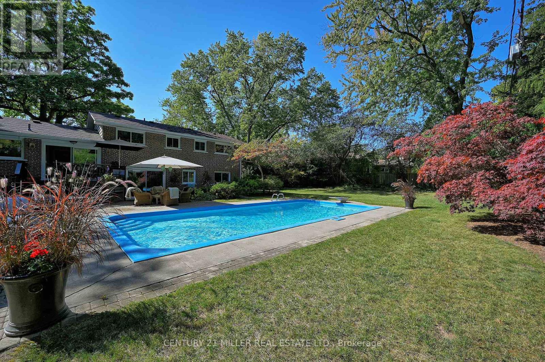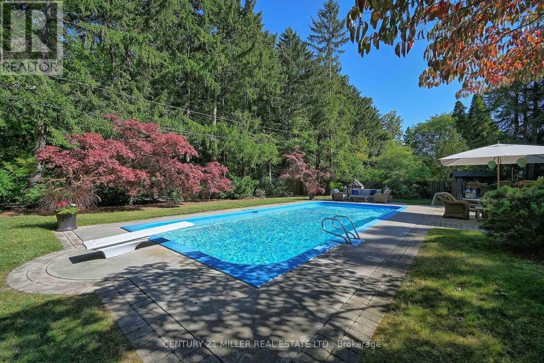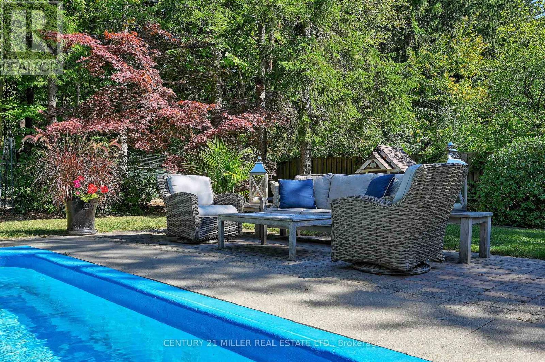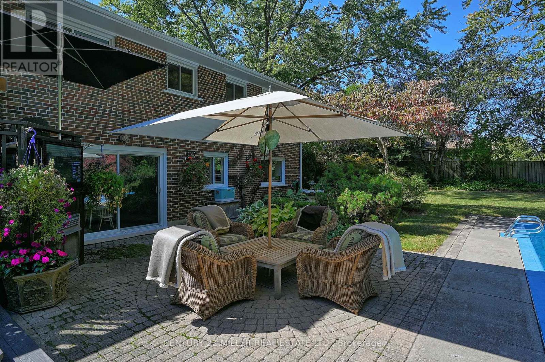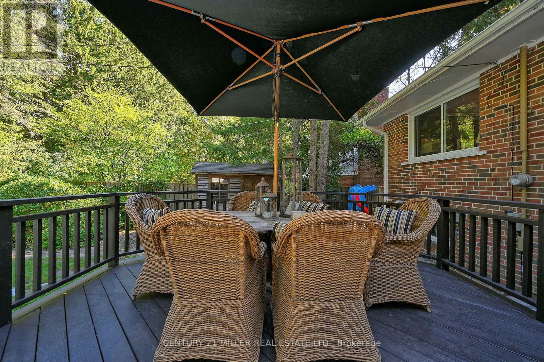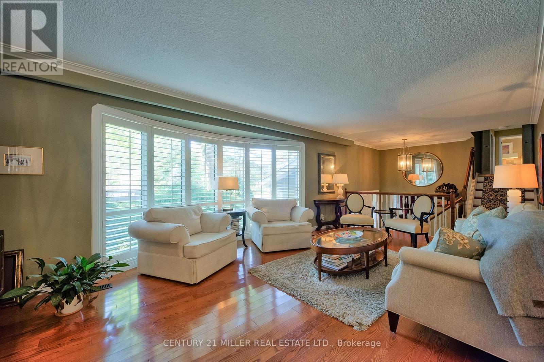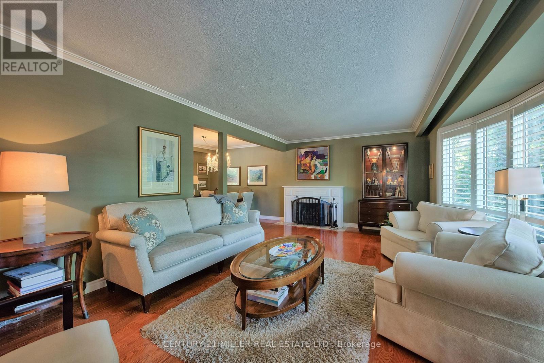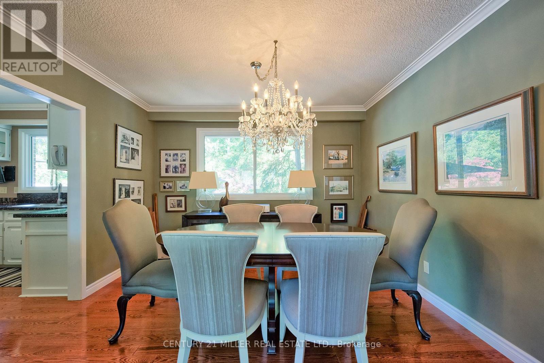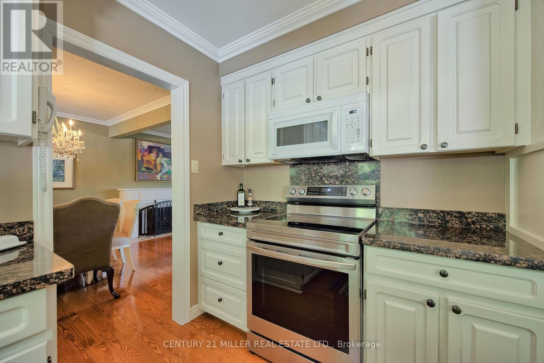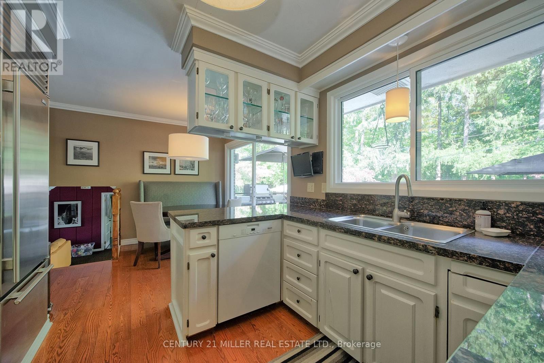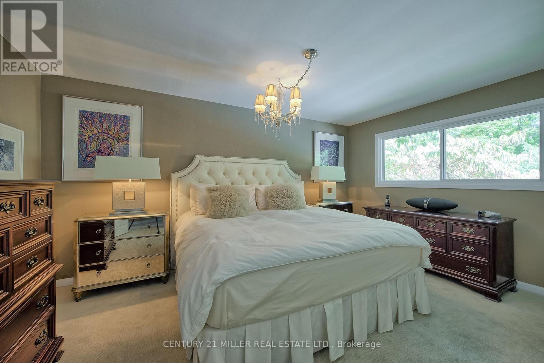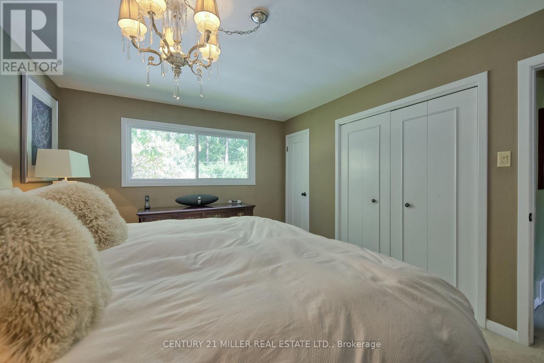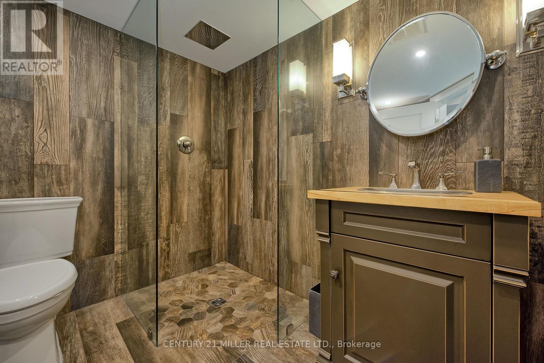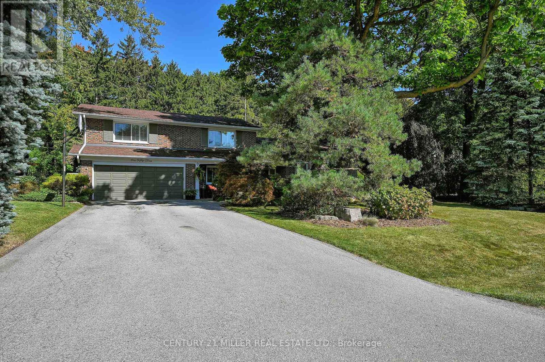4 Bedroom
4 Bathroom
Fireplace
Inground Pool
Central Air Conditioning
Forced Air
$2,995,000
South of Lakeshore Rd & steps to the lake in southwest Oakville on a supremely private 16,630 sf pie shaped property. Mature mixed tree canopy, backing onto dense greenery & Fourteen Mile Creek. Updated 4-bedroom, 3.5 bath. Immaculate rear yard with expansive concrete pool, multi-tiered decks, spacious stone patios and sprawling flat grassy areas. This property offers an incredible opportunity, the home can easily be lived in, while it is also prime for development; renovate, rent out and/or landbank for the future. Large lots south of Lakeshore are becoming a rarity and demand for private enclaves with amazing locations hasn't waned. This location is ideal; a small, quiet lakeside cul-de-sac of custom homes, south of Lakeshore road, a short stroll to walking trails, Appleby College, and easy access to both the Bronte core and downtown Oakville. Property dimensions are 100' X 159' X 129' X 147' and it is zoned RL1-0. Incredible building lot. Buyer to do own due diligence. (id:27910)
Property Details
|
MLS® Number
|
W8164776 |
|
Property Type
|
Single Family |
|
Community Name
|
Bronte West |
|
Amenities Near By
|
Marina, Park, Schools |
|
Community Features
|
Community Centre |
|
Features
|
Ravine |
|
Parking Space Total
|
8 |
|
Pool Type
|
Inground Pool |
Building
|
Bathroom Total
|
4 |
|
Bedrooms Above Ground
|
4 |
|
Bedrooms Total
|
4 |
|
Basement Development
|
Finished |
|
Basement Type
|
N/a (finished) |
|
Construction Style Attachment
|
Detached |
|
Construction Style Split Level
|
Sidesplit |
|
Cooling Type
|
Central Air Conditioning |
|
Exterior Finish
|
Brick |
|
Fireplace Present
|
Yes |
|
Heating Fuel
|
Natural Gas |
|
Heating Type
|
Forced Air |
|
Type
|
House |
Parking
Land
|
Acreage
|
No |
|
Land Amenities
|
Marina, Park, Schools |
|
Size Irregular
|
100 X 159 Ft ; 100' X 159' X 129' X 147' |
|
Size Total Text
|
100 X 159 Ft ; 100' X 159' X 129' X 147' |
|
Surface Water
|
Lake/pond |
Rooms
| Level |
Type |
Length |
Width |
Dimensions |
|
Second Level |
Primary Bedroom |
4.6 m |
3.3 m |
4.6 m x 3.3 m |
|
Second Level |
Bedroom 2 |
3.02 m |
2.69 m |
3.02 m x 2.69 m |
|
Second Level |
Bedroom 3 |
4.45 m |
3.05 m |
4.45 m x 3.05 m |
|
Second Level |
Bedroom 4 |
4.42 m |
2.67 m |
4.42 m x 2.67 m |
|
Basement |
Recreational, Games Room |
6.05 m |
3.38 m |
6.05 m x 3.38 m |
|
Main Level |
Living Room |
6.78 m |
3.63 m |
6.78 m x 3.63 m |
|
Main Level |
Dining Room |
3.61 m |
3.02 m |
3.61 m x 3.02 m |
|
Main Level |
Kitchen |
3.02 m |
2.84 m |
3.02 m x 2.84 m |
|
Main Level |
Eating Area |
3.02 m |
2.62 m |
3.02 m x 2.62 m |
|
Ground Level |
Family Room |
4.52 m |
4.17 m |
4.52 m x 4.17 m |
|
Ground Level |
Study |
4.52 m |
3.2 m |
4.52 m x 3.2 m |
|
Ground Level |
Laundry Room |
3.71 m |
2.72 m |
3.71 m x 2.72 m |

