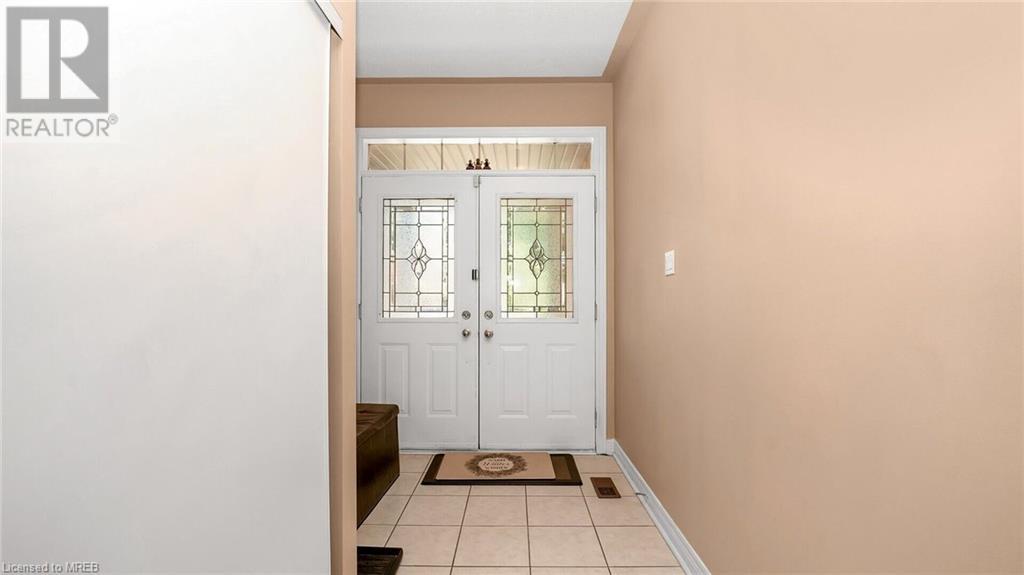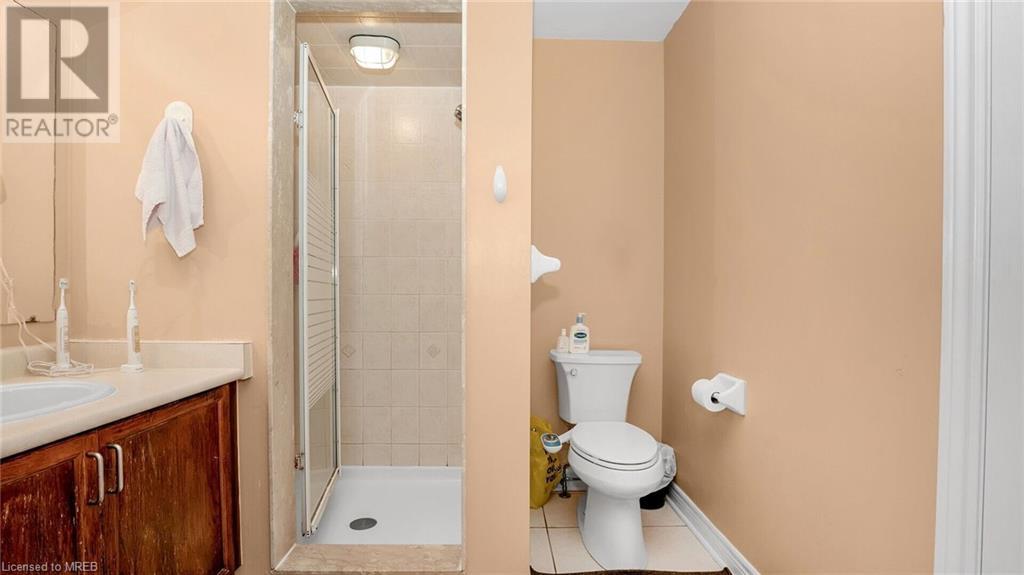5 Bedroom
5 Bathroom
2500 sqft
2 Level
Central Air Conditioning
Forced Air
$1,565,000
This East Credit Gem, Built In 2007, Boasts 2688 Sq. Ft. Of Living Space, Featuring 4+1 Bedrms, A Den And 3 Full Bathrms On The Second Flr. Nestled In A Tranquil Cul-De-Sac, It Offers Proximity To Transit, Schools, Shopping Plaza, Places Of Worship, Credit Valley Hospital, & Scenic Trails. Upon Entry Through Double Doors, You're Greeted By 9-Ft Ceilings On The Main Level And Hardwood Flooring Throughout. A Powder Room Is Also Set At The Main Floor. Potlights Throughout The Living & Family Rm W/ Fireplace. Kitchen W/ Modern, New S/S Appl & Lots Of Cupboards. Ascend The Oak Staircase To Find Convenient Second-Flr In Clean Broadloom. Each Bedrm Is Big Enough W/ Closets Having Access To Its Own Bathroom. Basement Is Finished & Has Separate Entrance Through Garage W/ 1 Bedrm, A Kitchen, 3Pc Full Bathrm & Open Concept Bright Living Area. Updates Include A New Roof (2020), AC (2018), Furnace (2018), And Newer Appliances, Including Stove And Dishwasher (2022), Fridge (2020), And Washer (2021). This Property Offers A Blend Of Modern Comfort & Convenience, Making It An Exceptional Find In East Credit Area. (id:27910)
Property Details
|
MLS® Number
|
40602318 |
|
Property Type
|
Single Family |
|
Amenities Near By
|
Public Transit, Schools, Shopping |
|
Parking Space Total
|
6 |
Building
|
Bathroom Total
|
5 |
|
Bedrooms Above Ground
|
4 |
|
Bedrooms Below Ground
|
1 |
|
Bedrooms Total
|
5 |
|
Appliances
|
Dishwasher, Dryer, Microwave, Stove, Washer, Gas Stove(s) |
|
Architectural Style
|
2 Level |
|
Basement Development
|
Finished |
|
Basement Type
|
Full (finished) |
|
Construction Material
|
Concrete Block, Concrete Walls |
|
Construction Style Attachment
|
Detached |
|
Cooling Type
|
Central Air Conditioning |
|
Exterior Finish
|
Concrete |
|
Foundation Type
|
Brick |
|
Half Bath Total
|
1 |
|
Heating Fuel
|
Natural Gas |
|
Heating Type
|
Forced Air |
|
Stories Total
|
2 |
|
Size Interior
|
2500 Sqft |
|
Type
|
House |
|
Utility Water
|
Municipal Water |
Parking
Land
|
Acreage
|
No |
|
Land Amenities
|
Public Transit, Schools, Shopping |
|
Sewer
|
Municipal Sewage System |
|
Size Depth
|
108 Ft |
|
Size Frontage
|
32 Ft |
|
Size Total Text
|
Under 1/2 Acre |
|
Zoning Description
|
Res |
Rooms
| Level |
Type |
Length |
Width |
Dimensions |
|
Second Level |
4pc Bathroom |
|
|
Measurements not available |
|
Second Level |
4pc Bathroom |
|
|
Measurements not available |
|
Second Level |
5pc Bathroom |
|
|
Measurements not available |
|
Second Level |
Bedroom |
|
|
9'0'' x 9'0'' |
|
Second Level |
Bedroom |
|
|
9'0'' x 9'0'' |
|
Second Level |
Bedroom |
|
|
16'0'' x 9'0'' |
|
Second Level |
Primary Bedroom |
|
|
16'0'' x 16'0'' |
|
Basement |
3pc Bathroom |
|
|
Measurements not available |
|
Basement |
Kitchen |
|
|
6'0'' x 9'0'' |
|
Basement |
Bedroom |
|
|
9'0'' x 9'0'' |
|
Main Level |
Den |
|
|
6'0'' x 9'0'' |
|
Main Level |
Kitchen |
|
|
9'0'' x 19'0'' |
|
Main Level |
2pc Bathroom |
|
|
Measurements not available |
|
Main Level |
Family Room |
|
|
13'0'' x 16'0'' |
|
Main Level |
Dining Room |
|
|
9'0'' x 22'0'' |
|
Main Level |
Living Room |
|
|
9'0'' x 22'0'' |










































