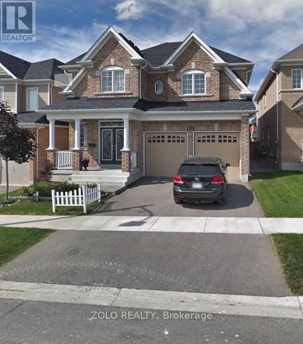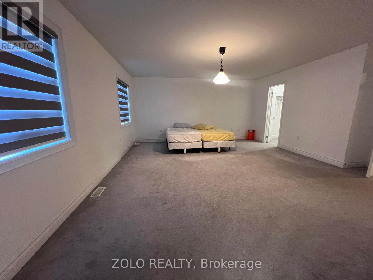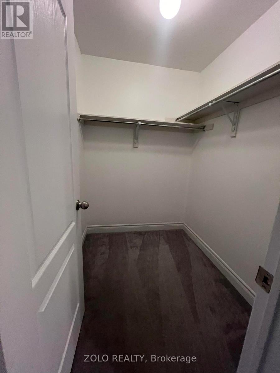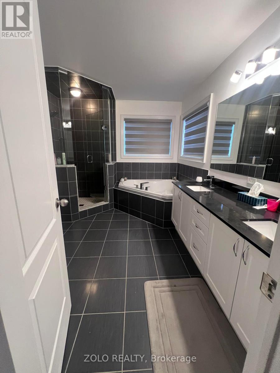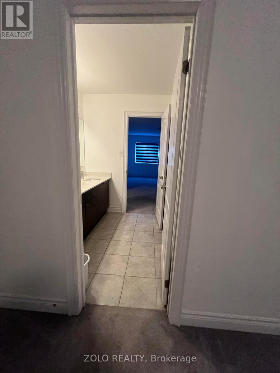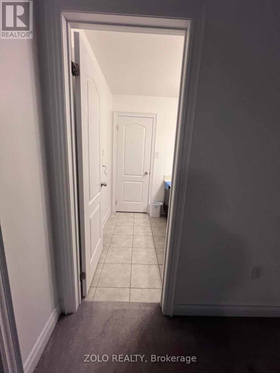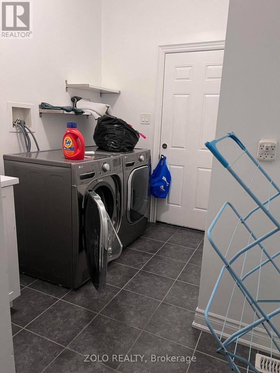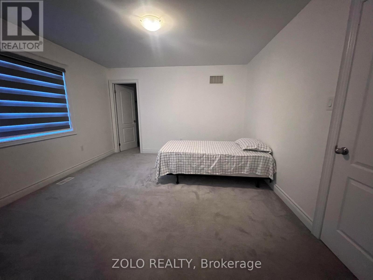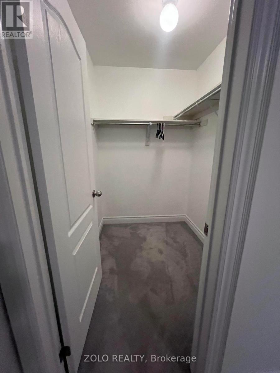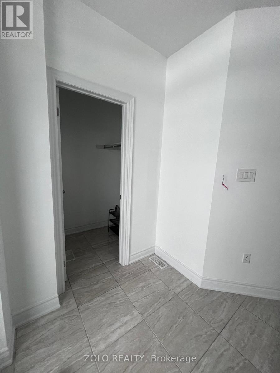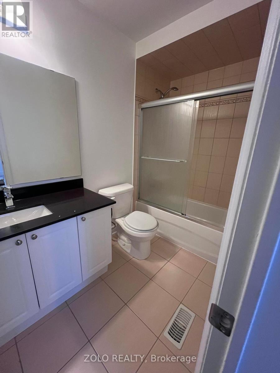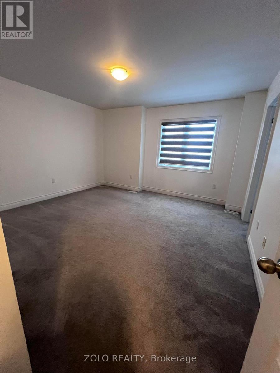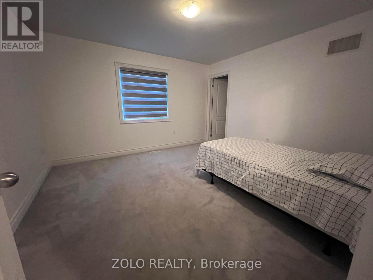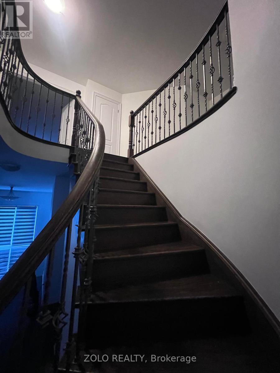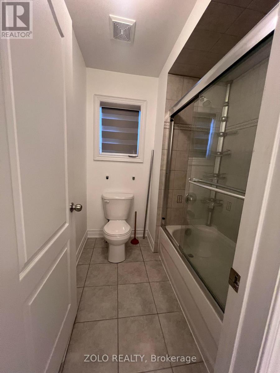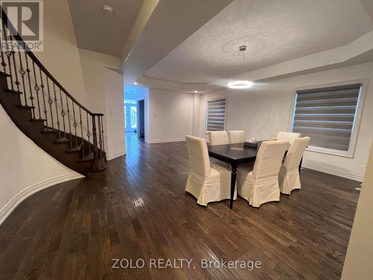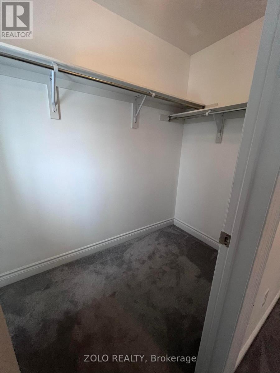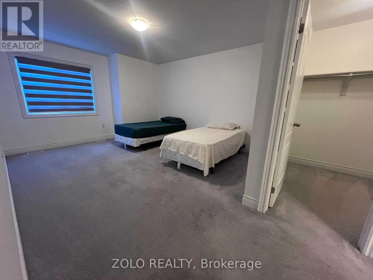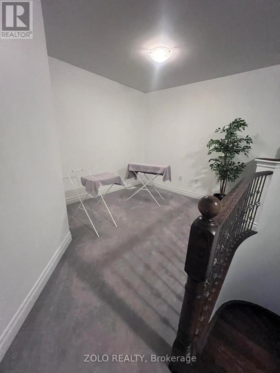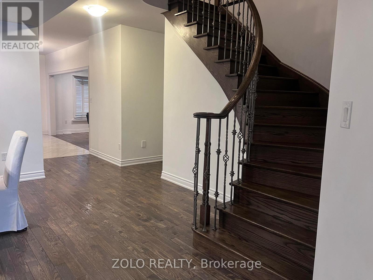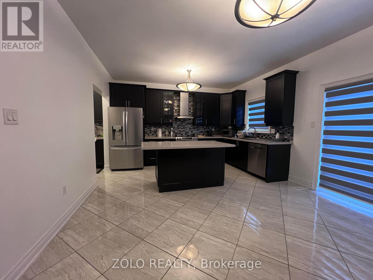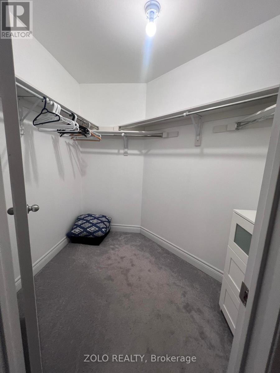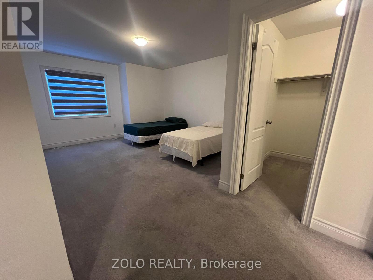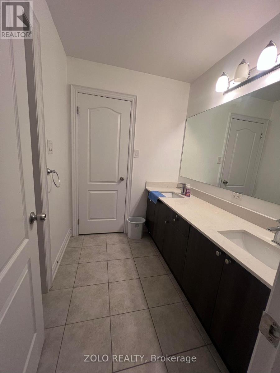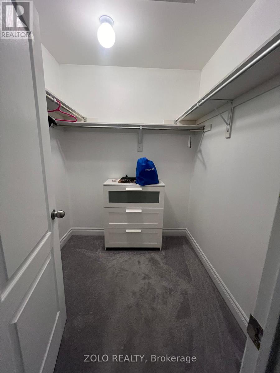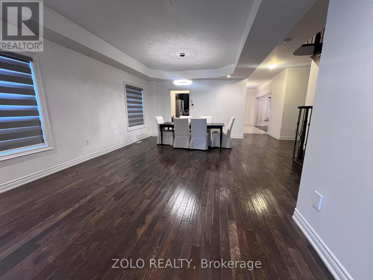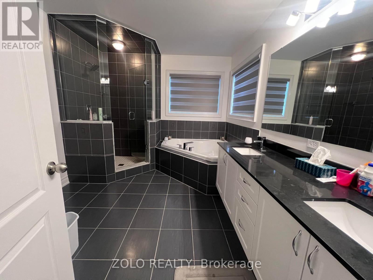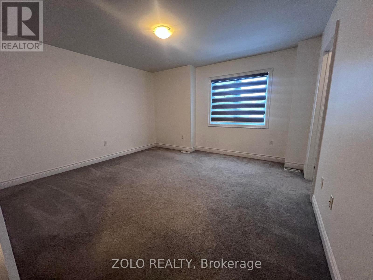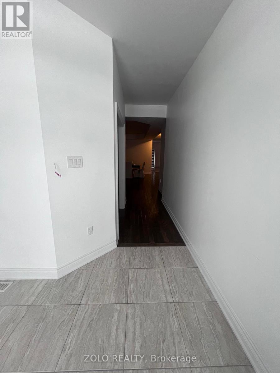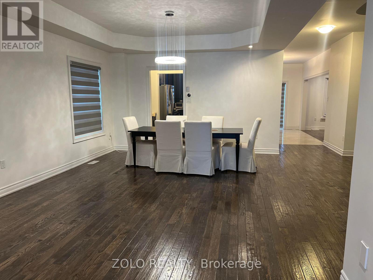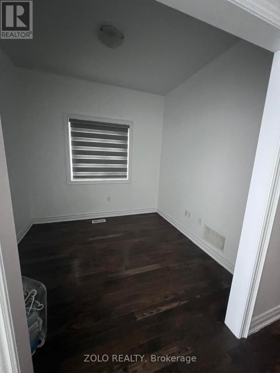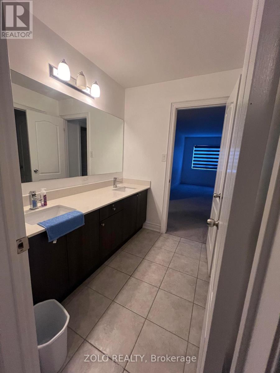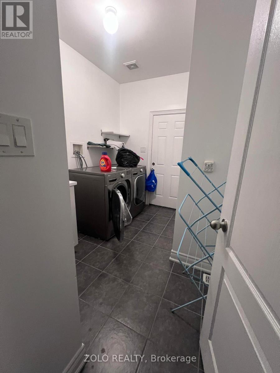5 Bedroom
4 Bathroom
Fireplace
Central Air Conditioning
Forced Air
$650 Monthly
Stunning 4 Bedroom+Den 3300 Sq Ft 2-Year-Old Detached House!Lots Of Upgrade!Great Lay-Out! Must See! Hardwood Floor Thru-Out First Floor, Pot Lights, Coffered Ceilling, Samsung High-End S/S Appliance, Quartz Counter, Two Sinks, Pantry Between Kitchen And Dinning Room.Window Seat And Gas Fireplace In Family Room. Large 4 Bedrooms With Spacious Study Area, Bathroom With All Upgraded Sinks/Faucets/Countertop, Every Bedroom With Large W/I Closet. Super Clean!Full property for lease with shared bedrooms, all inclusive and furnished, students welcome. Parking available. Close to durham college. Bus stop 9 mins walk. Double garage with lots of storage. Shared rooms are $650 all inclusive. (id:27910)
Property Details
|
MLS® Number
|
E8018966 |
|
Property Type
|
Single Family |
|
Community Name
|
Taunton |
|
Amenities Near By
|
Schools, Public Transit |
|
Community Features
|
School Bus |
|
Parking Space Total
|
4 |
Building
|
Bathroom Total
|
4 |
|
Bedrooms Above Ground
|
4 |
|
Bedrooms Below Ground
|
1 |
|
Bedrooms Total
|
5 |
|
Appliances
|
Central Vacuum, Dryer, Furniture, Refrigerator, Stove, Washer, Window Coverings |
|
Basement Development
|
Unfinished |
|
Basement Type
|
N/a (unfinished) |
|
Construction Style Attachment
|
Detached |
|
Cooling Type
|
Central Air Conditioning |
|
Exterior Finish
|
Brick |
|
Fireplace Present
|
Yes |
|
Heating Fuel
|
Natural Gas |
|
Heating Type
|
Forced Air |
|
Stories Total
|
2 |
|
Type
|
House |
|
Utility Water
|
Municipal Water |
Parking
Land
|
Acreage
|
No |
|
Land Amenities
|
Schools, Public Transit |
|
Sewer
|
Sanitary Sewer |
|
Size Irregular
|
40.03 X 112.59 Ft |
|
Size Total Text
|
40.03 X 112.59 Ft |
Rooms
| Level |
Type |
Length |
Width |
Dimensions |
|
Second Level |
Primary Bedroom |
5.78 m |
4.94 m |
5.78 m x 4.94 m |
|
Second Level |
Bedroom 2 |
4.16 m |
3.65 m |
4.16 m x 3.65 m |
|
Second Level |
Bedroom 3 |
3.85 m |
3.78 m |
3.85 m x 3.78 m |
|
Second Level |
Bedroom 4 |
4.09 m |
3.85 m |
4.09 m x 3.85 m |
|
Main Level |
Family Room |
5.73 m |
3.65 m |
5.73 m x 3.65 m |
|
Main Level |
Kitchen |
4.27 m |
2.67 m |
4.27 m x 2.67 m |
|
Main Level |
Dining Room |
3.27 m |
4 m |
3.27 m x 4 m |
|
Main Level |
Office |
2.59 m |
2.74 m |
2.59 m x 2.74 m |
Utilities
|
Sewer
|
Installed |
|
Cable
|
Installed |

