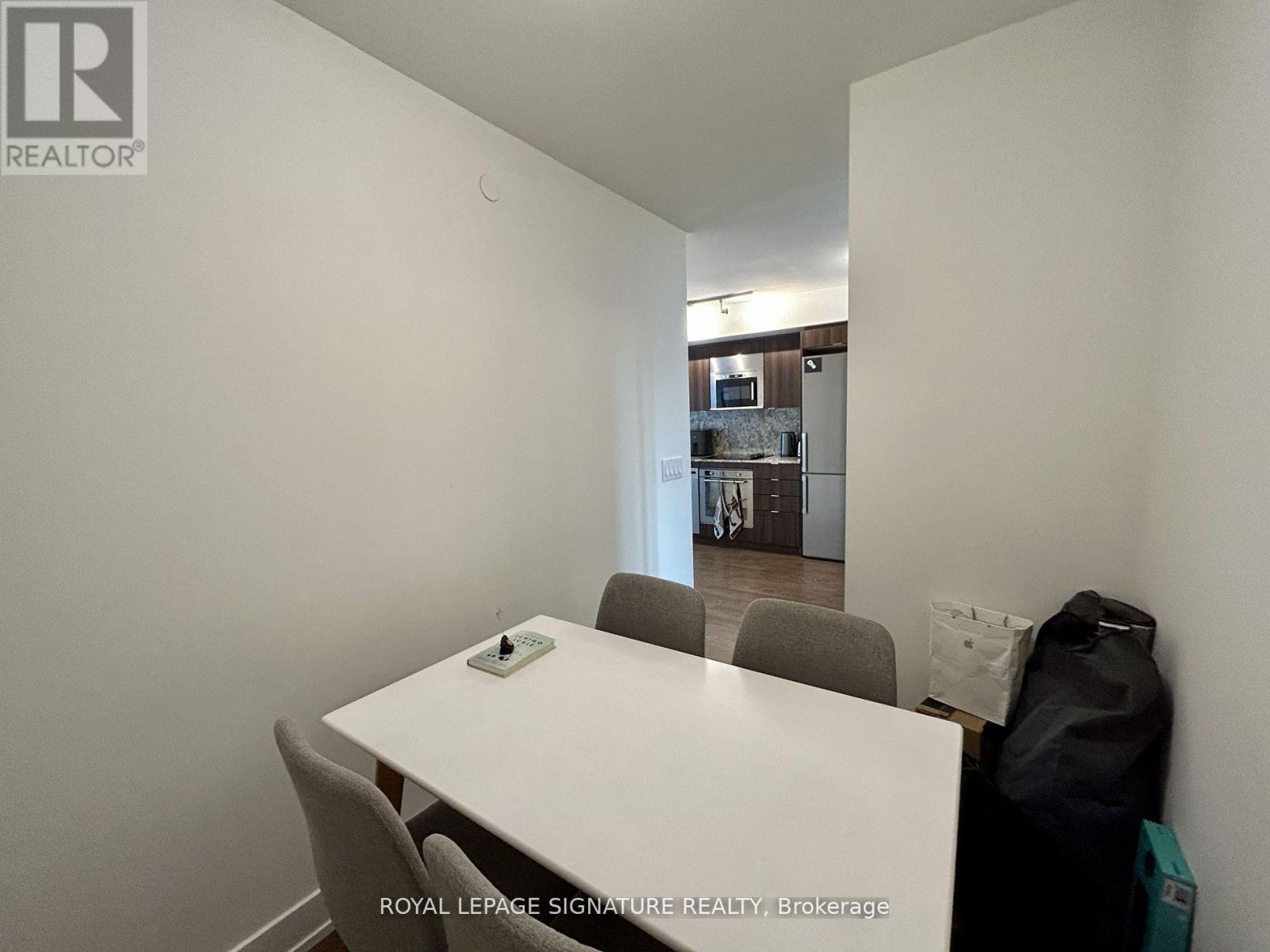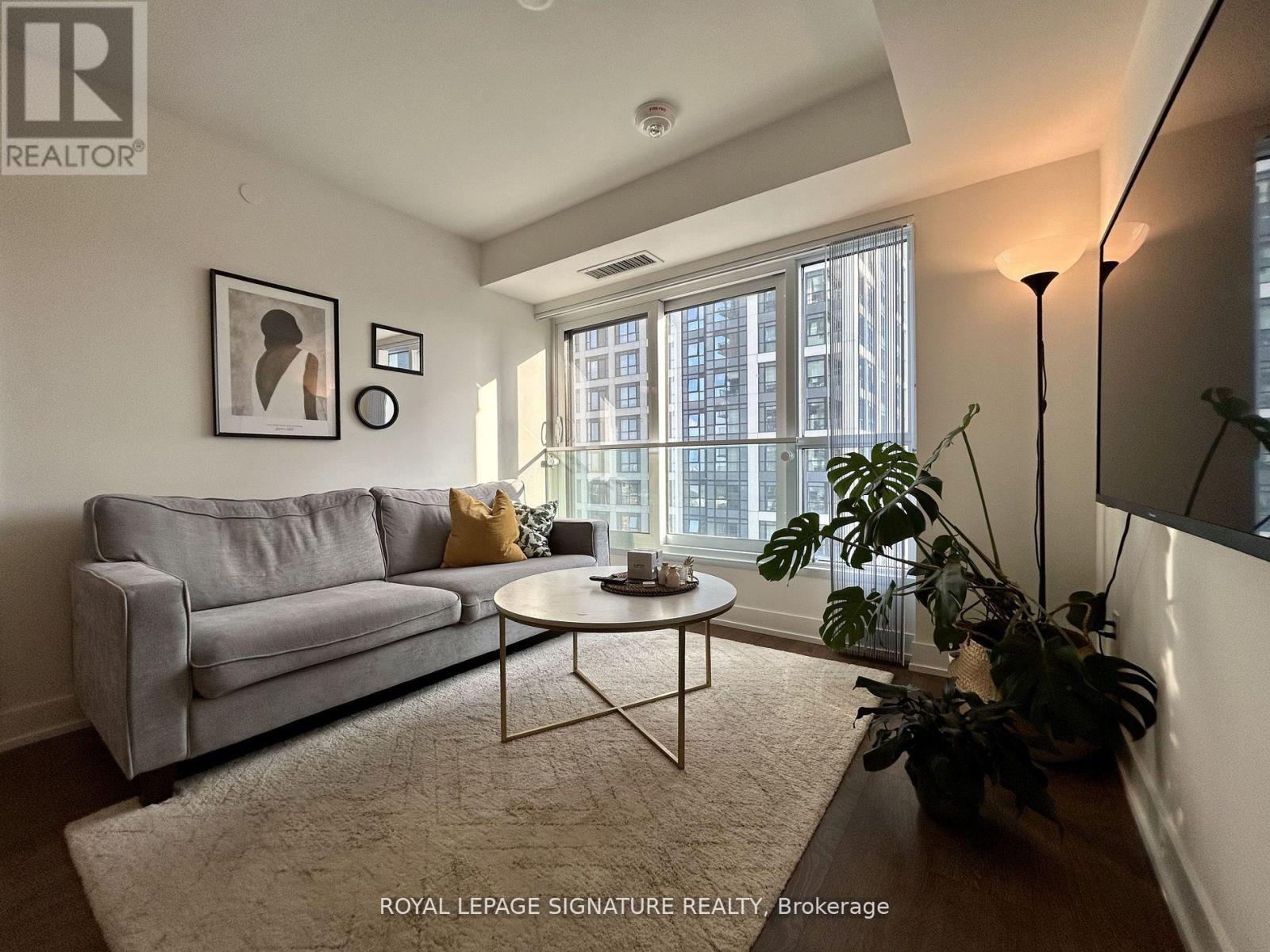2 Bedroom
1 Bathroom
Indoor Pool
Central Air Conditioning
Forced Air
$2,500 Monthly
Welcome to Bloor Promenade at Islington Terrace, a masterpiece of sophisticated living crafted by Tridel! Step into this spacious 1 Bedroom + Den condo that exemplifies refined urban living. The open-concept design features elegant laminate flooring, sleek stainless-steel appliances, and stunning granite countertops with a matching backsplash. Bask in abundant natural light, enjoy the convenience of ensuite laundry, and benefit from your own underground parking spot and storage locker. Experience the pinnacle of luxury with exceptional building amenities including a 24-hour concierge, state-of-the-art gym, basketball court, and an inviting indoor pool. Perfectly located, Bloor vista is just steps from Islington Subway Station and offers easy access to major highways, parks, shops, the airport, and a variety of restaurants. Enjoy the perfect blend of comfort and convenience. **** EXTRAS **** Included: S/S Fridge, S/S Dishwasher, S/S Oven, S/S Microwave Range Hood, Electric Cooktop, Washer & Dryer, Window Coverings, All Electrical Light Fixtures, One (1) Underground Parking Spot & One (1) Locker, Internet is Included. (id:27910)
Property Details
|
MLS® Number
|
W8413552 |
|
Property Type
|
Single Family |
|
Community Name
|
Islington-City Centre West |
|
Amenities Near By
|
Park, Place Of Worship, Public Transit, Schools |
|
Community Features
|
Pet Restrictions |
|
Features
|
Balcony, Carpet Free, In Suite Laundry |
|
Parking Space Total
|
1 |
|
Pool Type
|
Indoor Pool |
Building
|
Bathroom Total
|
1 |
|
Bedrooms Above Ground
|
1 |
|
Bedrooms Below Ground
|
1 |
|
Bedrooms Total
|
2 |
|
Amenities
|
Security/concierge, Exercise Centre, Party Room, Visitor Parking, Storage - Locker |
|
Cooling Type
|
Central Air Conditioning |
|
Exterior Finish
|
Brick |
|
Heating Fuel
|
Natural Gas |
|
Heating Type
|
Forced Air |
|
Type
|
Apartment |
Parking
Land
|
Acreage
|
No |
|
Land Amenities
|
Park, Place Of Worship, Public Transit, Schools |
Rooms
| Level |
Type |
Length |
Width |
Dimensions |
|
Flat |
Den |
1.83 m |
2.31 m |
1.83 m x 2.31 m |
|
Flat |
Living Room |
6.15 m |
3.05 m |
6.15 m x 3.05 m |
|
Flat |
Dining Room |
6.15 m |
3.05 m |
6.15 m x 3.05 m |
|
Flat |
Primary Bedroom |
2.87 m |
2.95 m |
2.87 m x 2.95 m |

















