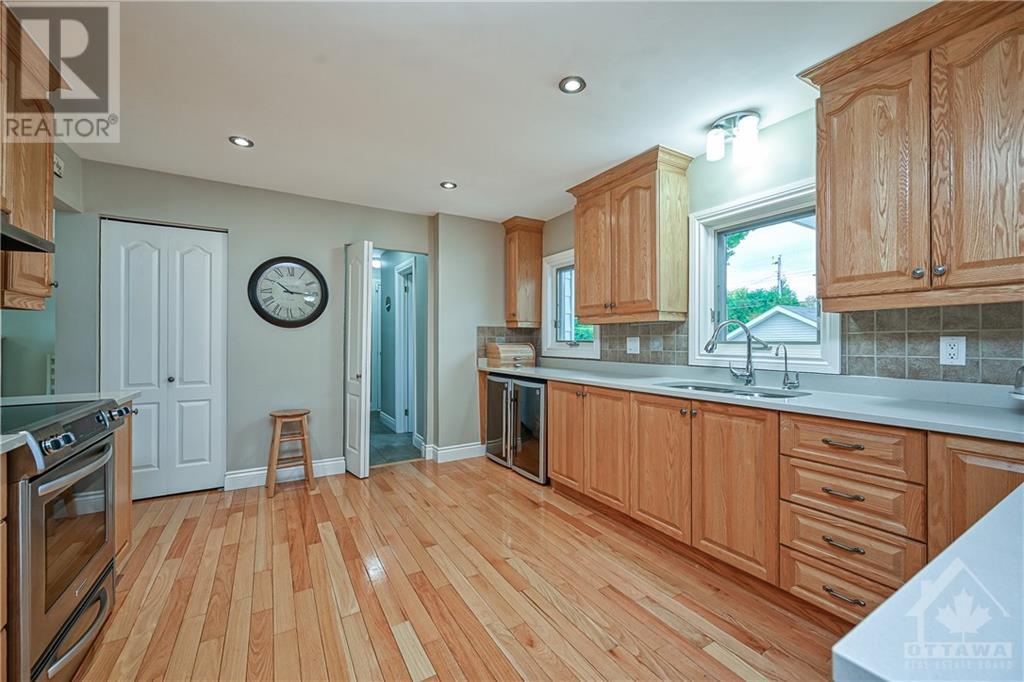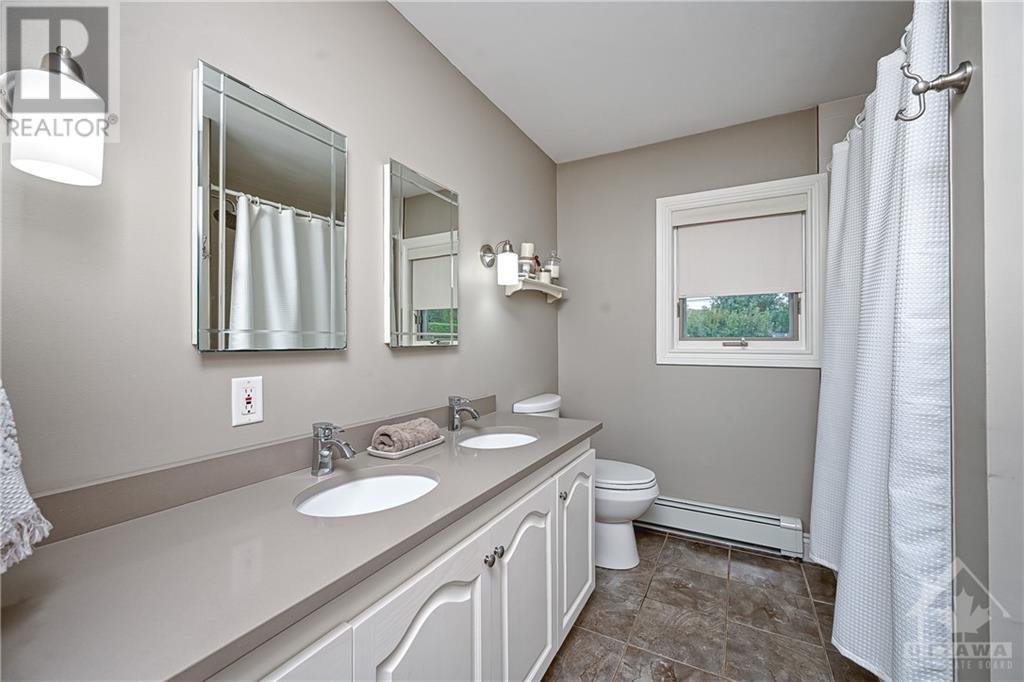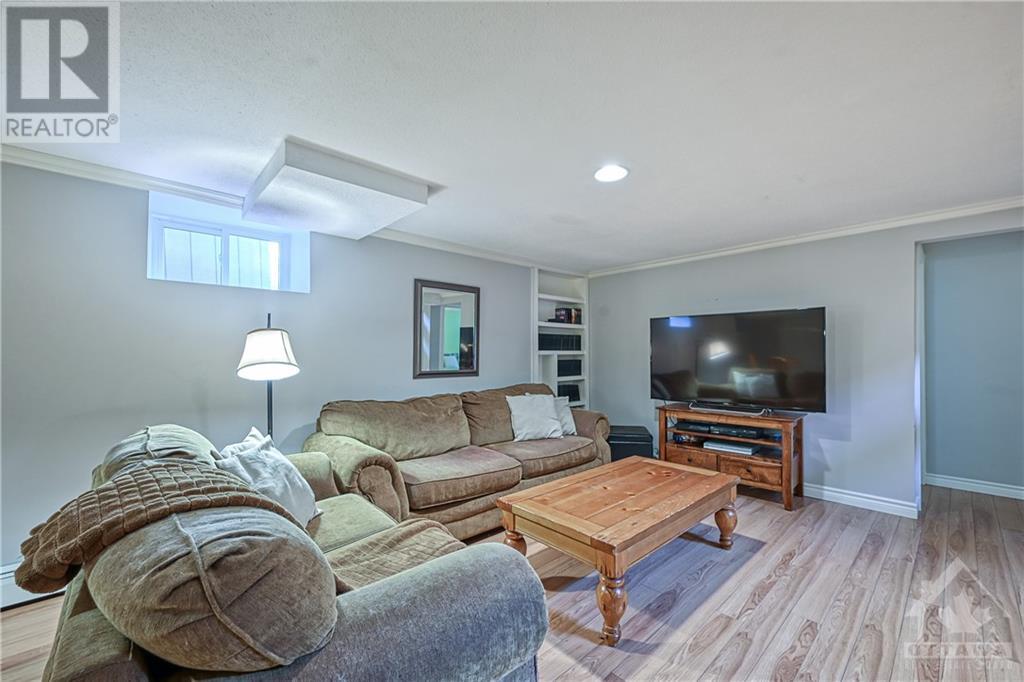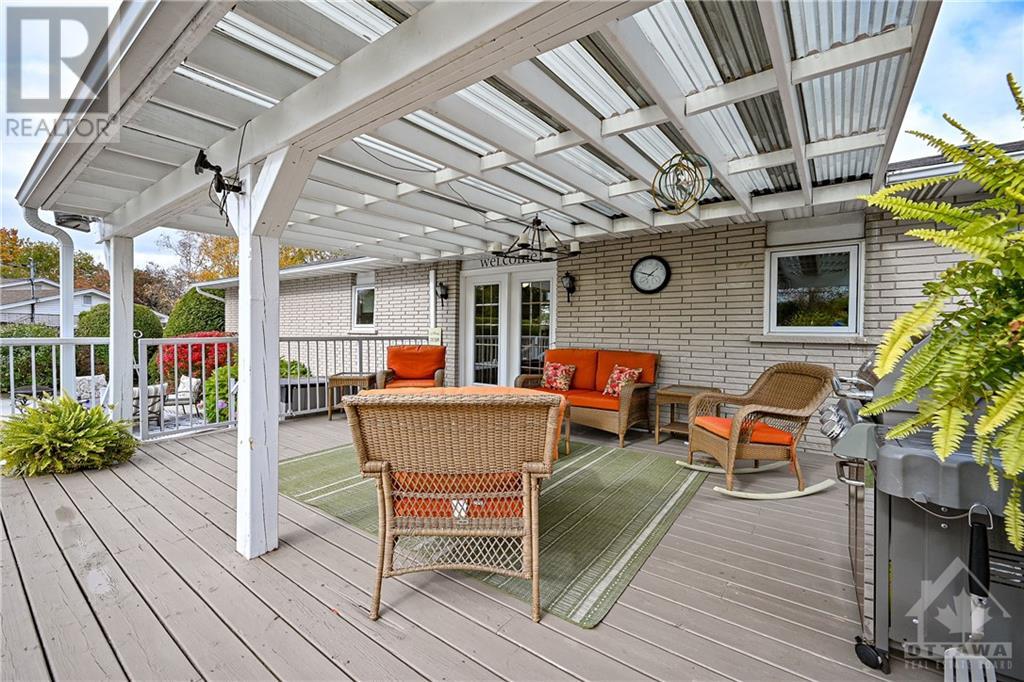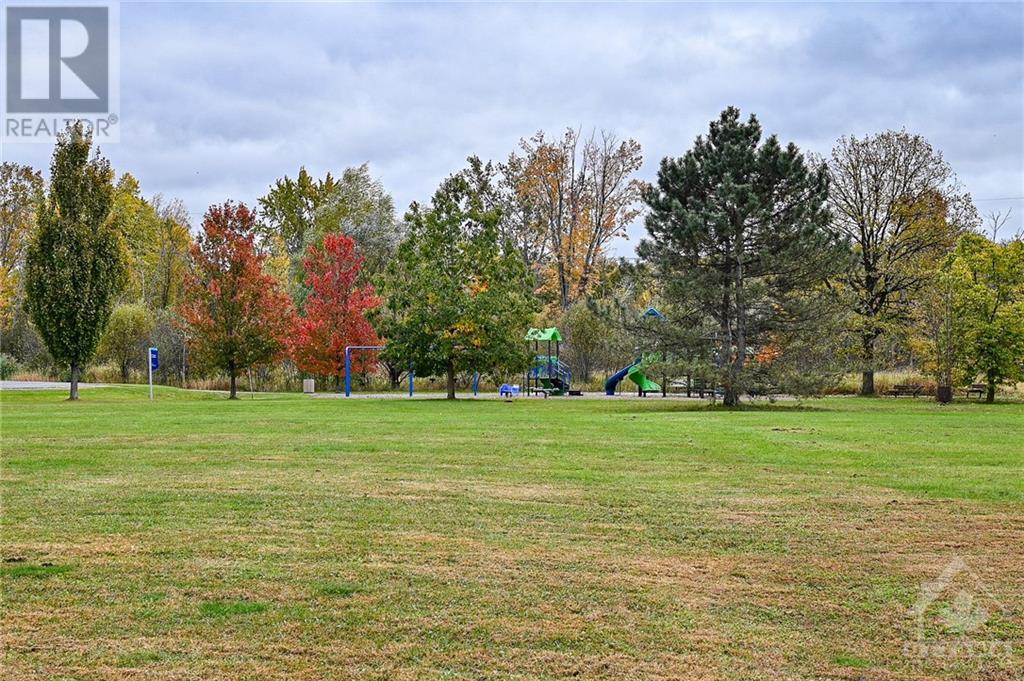4 Bedroom
2 Bathroom
Bungalow
Fireplace
Inground Pool
Wall Unit
Hot Water Radiator Heat, Radiant Heat
Acreage
$900,000
All brick bungalow w/circular driveway, interlock, backing onto parkland, quiet street, elevated river view, front door w/soldier windows, foyer w/crown mouldings, high baseboard, ceramic tile, open staircase w/box posts & rod iron spindles, bright kitchen w/quartz countertops, 3 x stool breakfast bar, upper/lower mouldings, pot drawers, wall of pantry, pot lighting & dual wine fridges, eating area w/garden doors, living rm w/bay window & wood burning fireplace, dining rm w/hardwood flooring, main flr laundry, primary bdrm w/twin closets & passage door to private deck, 5 pc main bath w/twin sinks, soaker tub w/oversized tile, 2nd bdrm w/wall of closets, 3 piece bath w/standup shower, rec room w/wide plank flooring, 2 x bdms, den, gym,& built-in cabinets, cedar closet, large storage, 2nd hardwood staircase w/rear entrance, attached garage w/passage door, covered entertainment deck, in-ground pool w/patio & change shed, detached 20’x17’ garage w/passage door, 24-hour irrev on all offers. (id:28469)
Property Details
|
MLS® Number
|
1416705 |
|
Property Type
|
Single Family |
|
Neigbourhood
|
Camelot |
|
AmenitiesNearBy
|
Public Transit, Recreation Nearby, Water Nearby |
|
Features
|
Acreage, Park Setting, Automatic Garage Door Opener |
|
ParkingSpaceTotal
|
10 |
|
PoolType
|
Inground Pool |
|
StorageType
|
Storage Shed |
|
Structure
|
Deck, Patio(s) |
Building
|
BathroomTotal
|
2 |
|
BedroomsAboveGround
|
2 |
|
BedroomsBelowGround
|
2 |
|
BedroomsTotal
|
4 |
|
Appliances
|
Refrigerator, Dishwasher, Dryer, Hood Fan, Stove, Washer, Wine Fridge, Blinds |
|
ArchitecturalStyle
|
Bungalow |
|
BasementDevelopment
|
Finished |
|
BasementType
|
Full (finished) |
|
ConstructedDate
|
1972 |
|
ConstructionMaterial
|
Wood Frame |
|
ConstructionStyleAttachment
|
Detached |
|
CoolingType
|
Wall Unit |
|
ExteriorFinish
|
Brick |
|
FireplacePresent
|
Yes |
|
FireplaceTotal
|
1 |
|
FlooringType
|
Hardwood, Tile |
|
FoundationType
|
Block |
|
HeatingFuel
|
Natural Gas |
|
HeatingType
|
Hot Water Radiator Heat, Radiant Heat |
|
StoriesTotal
|
1 |
|
Type
|
House |
|
UtilityWater
|
Drilled Well |
Parking
|
Attached Garage
|
|
|
Detached Garage
|
|
Land
|
Acreage
|
Yes |
|
LandAmenities
|
Public Transit, Recreation Nearby, Water Nearby |
|
Sewer
|
Septic System |
|
SizeDepth
|
159 Ft ,8 In |
|
SizeFrontage
|
149 Ft ,1 In |
|
SizeIrregular
|
0.46 |
|
SizeTotal
|
0.46 Ac |
|
SizeTotalText
|
0.46 Ac |
|
ZoningDescription
|
Residential |
Rooms
| Level |
Type |
Length |
Width |
Dimensions |
|
Basement |
Den |
|
|
15'0" x 7'10" |
|
Basement |
Gym |
|
|
22'0" x 10'0" |
|
Basement |
Recreation Room |
|
|
26'0" x 14'0" |
|
Basement |
Bedroom |
|
|
12'0" x 10'0" |
|
Basement |
Bedroom |
|
|
12'0" x 10'0" |
|
Basement |
Storage |
|
|
21'0" x 10'6" |
|
Basement |
Other |
|
|
Measurements not available |
|
Main Level |
Foyer |
|
|
Measurements not available |
|
Main Level |
Living Room |
|
|
17'0" x 12'0" |
|
Main Level |
Dining Room |
|
|
12'0" x 12'0" |
|
Main Level |
Kitchen |
|
|
15'0" x 11'6" |
|
Main Level |
Eating Area |
|
|
12'0" x 11'6" |
|
Main Level |
Laundry Room |
|
|
Measurements not available |
|
Main Level |
3pc Bathroom |
|
|
Measurements not available |
|
Main Level |
Primary Bedroom |
|
|
14'0" x 12'0" |
|
Main Level |
Bedroom |
|
|
12'0" x 9'0" |
|
Main Level |
5pc Bathroom |
|
|
Measurements not available |
|
Main Level |
Laundry Room |
|
|
Measurements not available |










