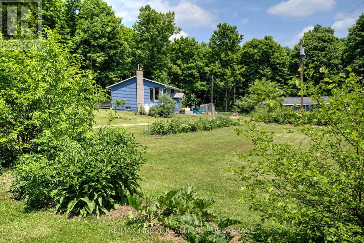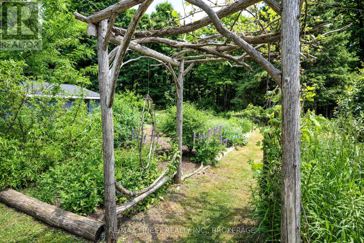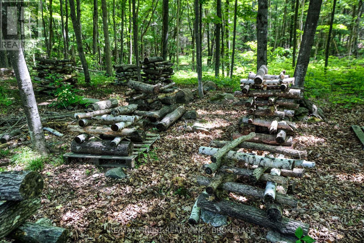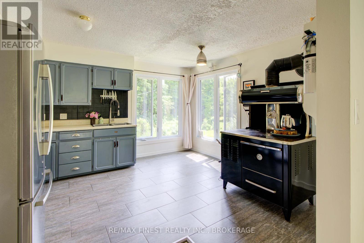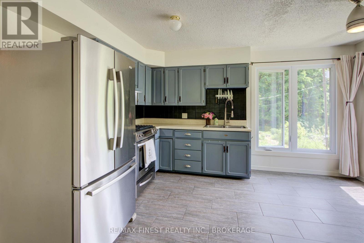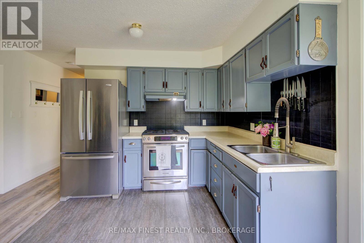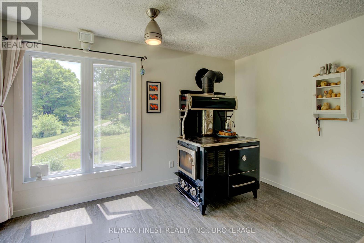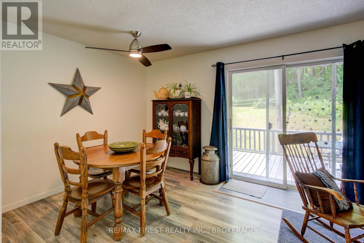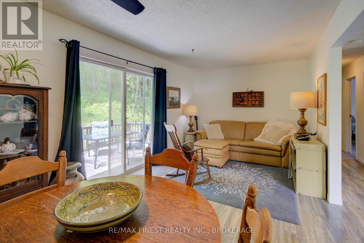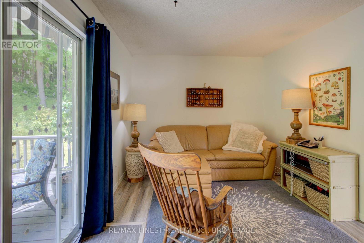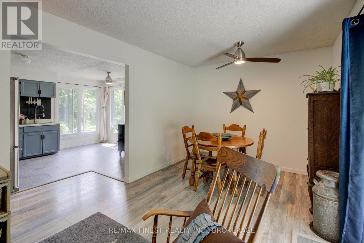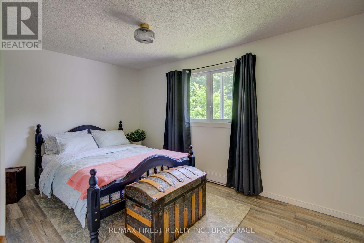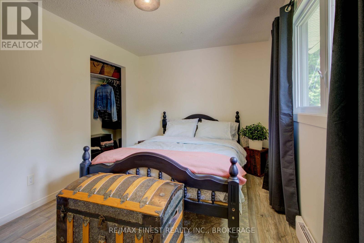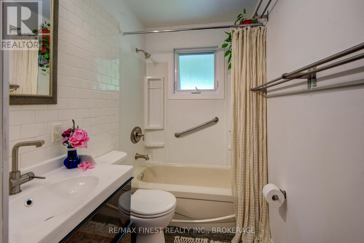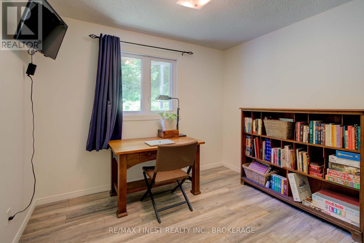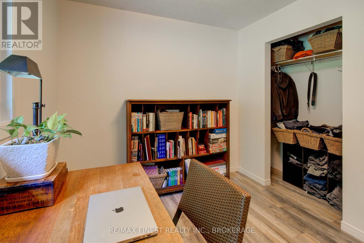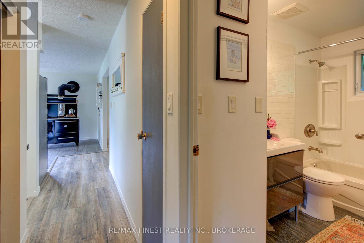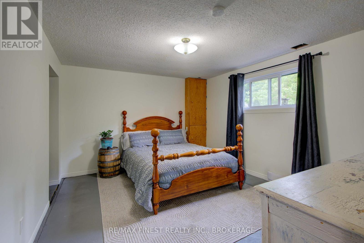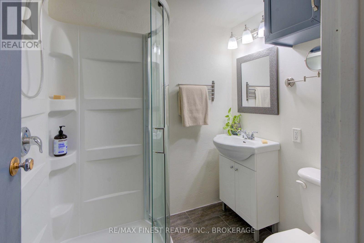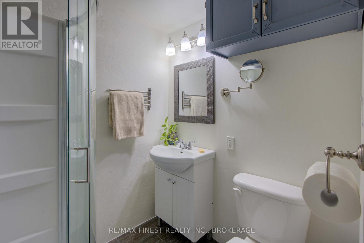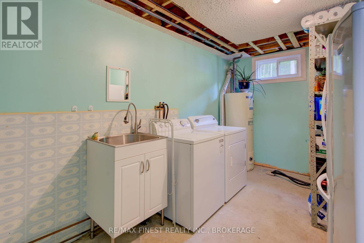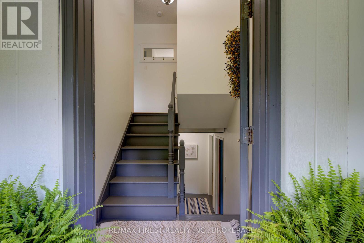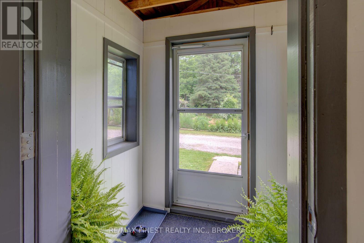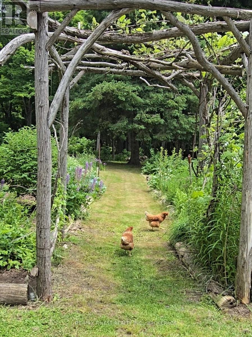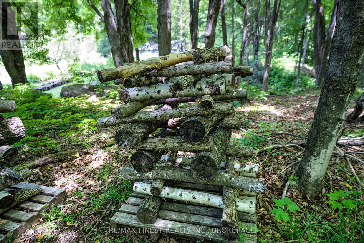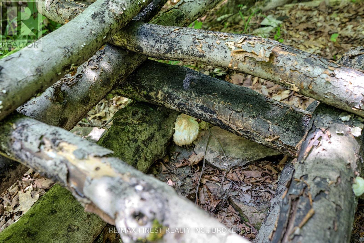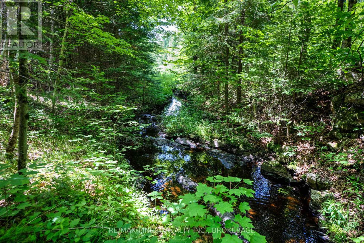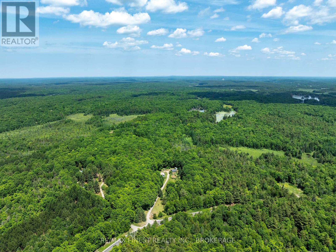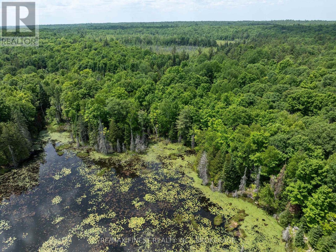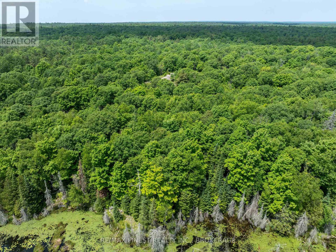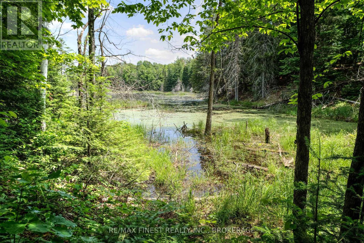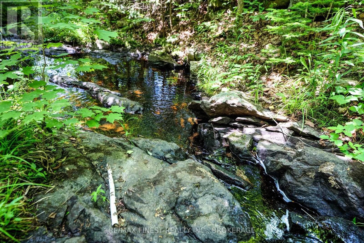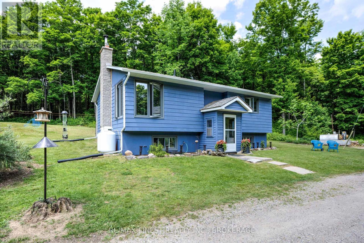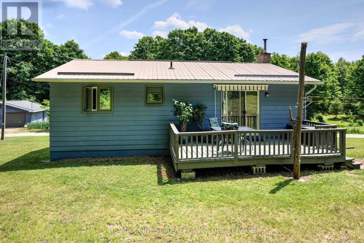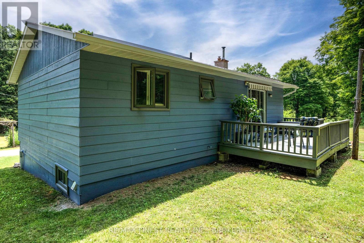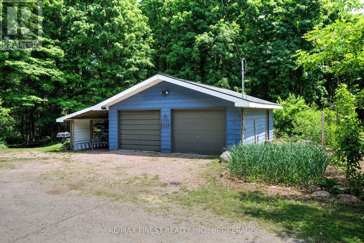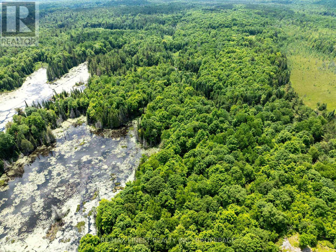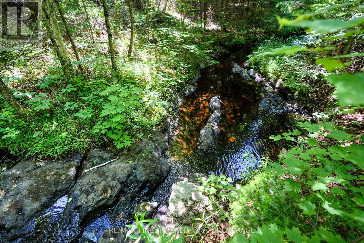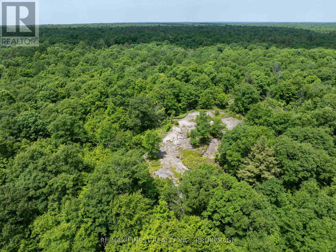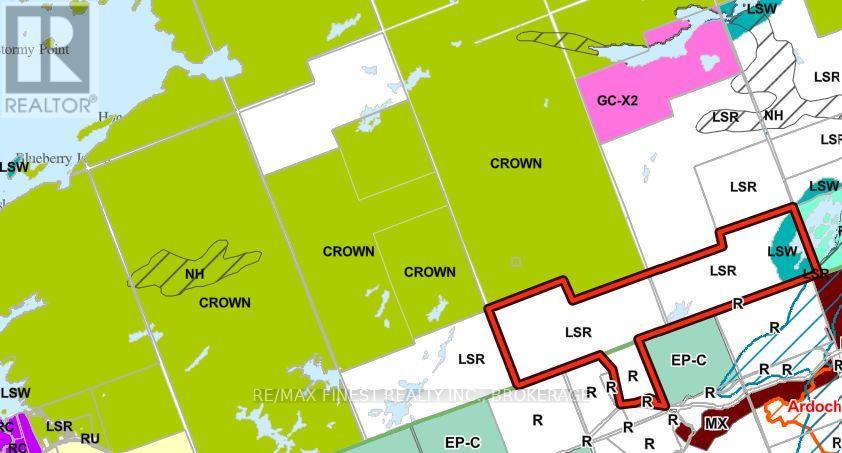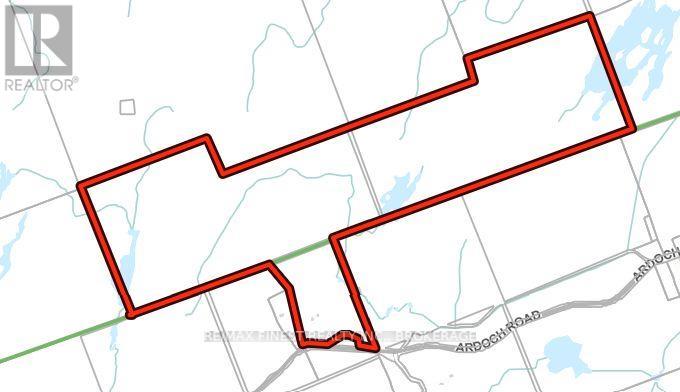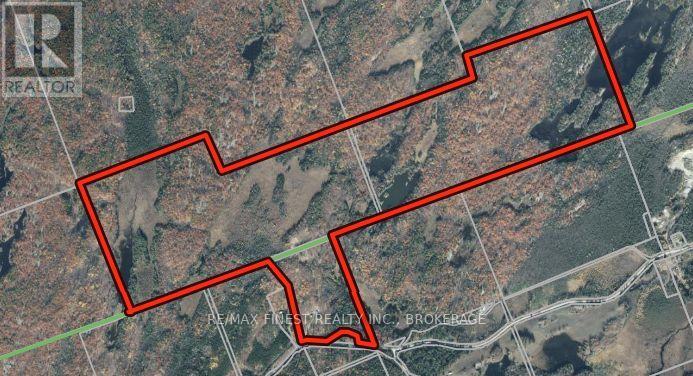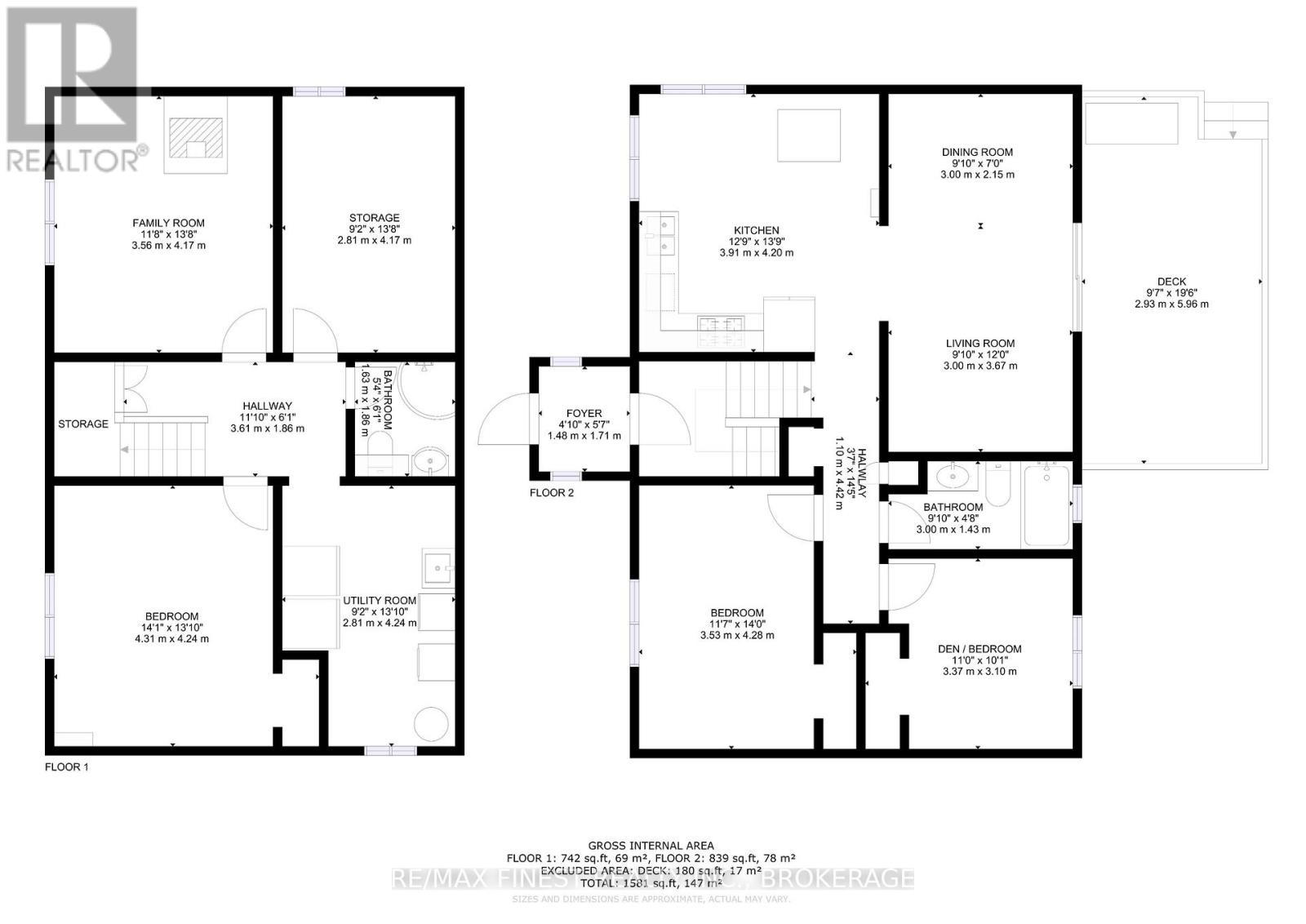1534 Ardoch Road Frontenac, Ontario K0H 1J0
3 Bedroom
2 Bathroom
700 - 1,100 ft2
Raised Bungalow
Fireplace
Forced Air
Acreage
$950,000
Welcome to 1534 Ardoch Road. 3 Bedroom, 2 Bathroom fully renovated Raised Bunglaow situated on an incredible 416 acres of land. The property has been transformed into a Perennial gardeners dream, with fruit and nut trees, mushrooms, and fruits, vegetables and flowers. An extensive list of plant and tree varieties is available. The proeprty also has multiple ponds, trails and even aggregates that you can use to create your own further trail system on the property. Adjacent to 100's of acres of Crown Land. Situated, privately off a paved road and located within 10 minutes to the village of Sharbot Lake providing all the amenities required. (id:28469)
Property Details
| MLS® Number | X12242621 |
| Property Type | Single Family |
| Community Name | 45 - Frontenac Centre |
| Community Features | School Bus |
| Equipment Type | Propane Tank |
| Features | Wooded Area, Irregular Lot Size, Lane |
| Parking Space Total | 10 |
| Rental Equipment Type | Propane Tank |
| Structure | Deck, Shed |
Building
| Bathroom Total | 2 |
| Bedrooms Above Ground | 2 |
| Bedrooms Below Ground | 1 |
| Bedrooms Total | 3 |
| Age | 16 To 30 Years |
| Appliances | Blinds, Dryer, Hood Fan, Stove, Refrigerator |
| Architectural Style | Raised Bungalow |
| Basement Development | Partially Finished |
| Basement Type | Full (partially Finished) |
| Construction Style Attachment | Detached |
| Exterior Finish | Hardboard |
| Fire Protection | Smoke Detectors |
| Fireplace Present | Yes |
| Fireplace Type | Woodstove |
| Foundation Type | Wood |
| Heating Fuel | Propane |
| Heating Type | Forced Air |
| Stories Total | 1 |
| Size Interior | 700 - 1,100 Ft2 |
| Type | House |
| Utility Water | Drilled Well |
Parking
| Detached Garage | |
| Garage |
Land
| Acreage | Yes |
| Sewer | Septic System |
| Size Depth | 1926 Ft ,9 In |
| Size Frontage | 744 Ft ,10 In |
| Size Irregular | 744.9 X 1926.8 Ft |
| Size Total Text | 744.9 X 1926.8 Ft|100+ Acres |
| Surface Water | Lake/pond |
| Zoning Description | R, Lsr |
Rooms
| Level | Type | Length | Width | Dimensions |
|---|---|---|---|---|
| Lower Level | Other | 2.81 m | 4.17 m | 2.81 m x 4.17 m |
| Lower Level | Bathroom | 1.63 m | 1.86 m | 1.63 m x 1.86 m |
| Lower Level | Bedroom 3 | 4.24 m | 4.31 m | 4.24 m x 4.31 m |
| Lower Level | Family Room | 4.17 m | 3.56 m | 4.17 m x 3.56 m |
| Lower Level | Utility Room | 2.81 m | 4.24 m | 2.81 m x 4.24 m |
| Main Level | Kitchen | 4.2 m | 3.9 m | 4.2 m x 3.9 m |
| Main Level | Dining Room | 2.15 m | 3 m | 2.15 m x 3 m |
| Main Level | Living Room | 3.67 m | 3 m | 3.67 m x 3 m |
| Main Level | Bedroom | 3.53 m | 4.28 m | 3.53 m x 4.28 m |
| Main Level | Bedroom 2 | 3.1 m | 3.37 m | 3.1 m x 3.37 m |
| Main Level | Bathroom | 3 m | 1.43 m | 3 m x 1.43 m |
| Main Level | Mud Room | 1.48 m | 1.71 m | 1.48 m x 1.71 m |
Utilities
| Electricity | Installed |
| Wireless | Available |
| Electricity Connected | Connected |

