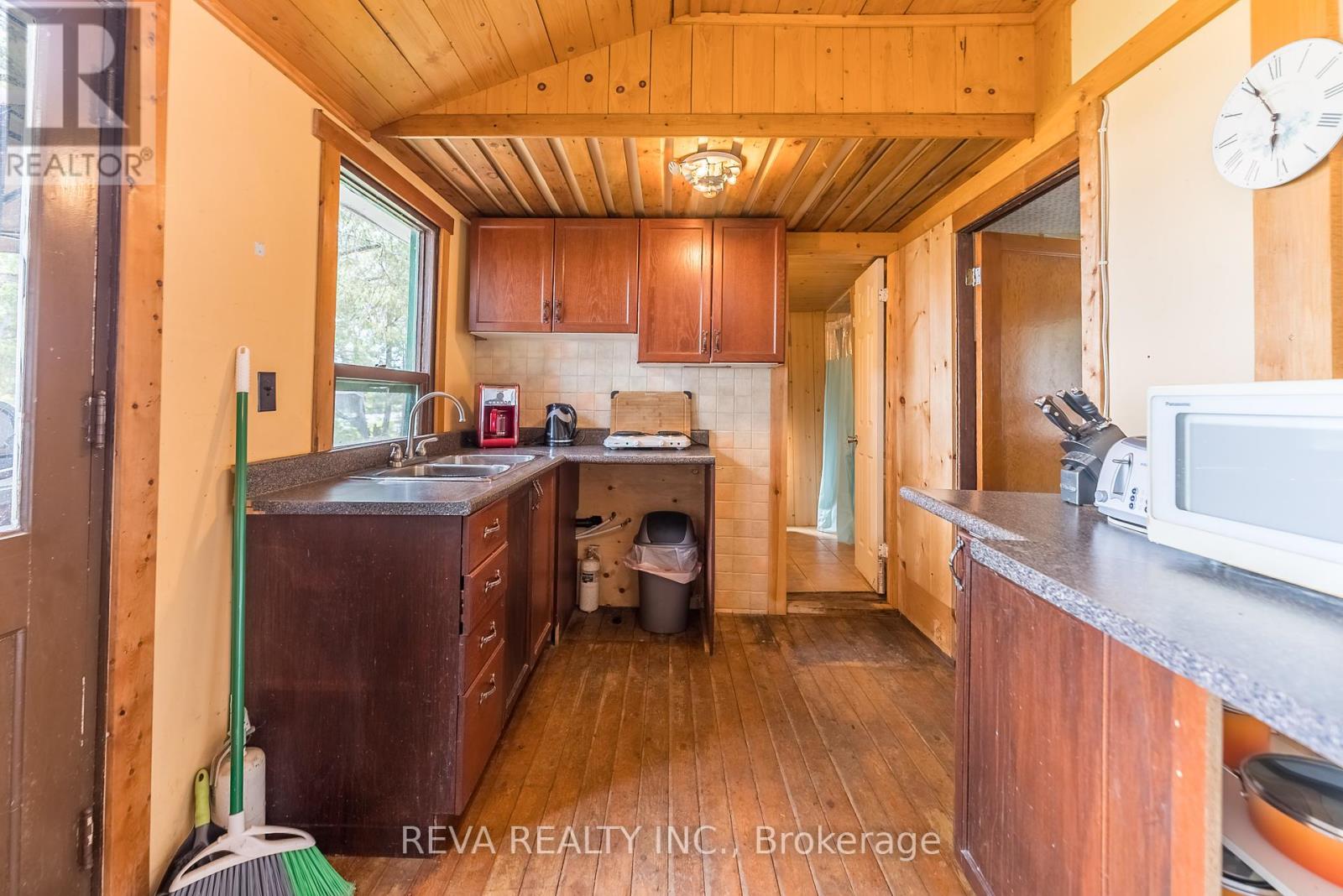3 Bedroom
2 Bathroom
Bungalow
Fireplace
Baseboard Heaters
Acreage
$1,499,000
Live, work and play at Baptiste Lake - this property is a blend of Residential and Commercial use with 12 trailer sites, 3 cabins and a cottage / home. Continue to run a business and rent out the sites, or enjoy as a family compound. The two docks sit on 300 feet of lakefront with beautiful sunset views! Excellent fishing, swimming and boating can be enjoyed from this property, there is year round access on a municipal road and privacy from neighbouring lots. Check out the video and images, there is a lot to see here! (id:27910)
Property Details
|
MLS® Number
|
X8444118 |
|
Property Type
|
Single Family |
|
Amenities Near By
|
Beach |
|
Communication Type
|
Internet Access |
|
Community Features
|
Fishing, School Bus |
|
Features
|
Wooded Area, Irregular Lot Size, Lighting, Guest Suite |
|
Parking Space Total
|
32 |
|
Structure
|
Deck, Porch, Dock |
|
View Type
|
Direct Water View |
Building
|
Bathroom Total
|
2 |
|
Bedrooms Above Ground
|
3 |
|
Bedrooms Total
|
3 |
|
Appliances
|
Water Heater, Furniture |
|
Architectural Style
|
Bungalow |
|
Construction Style Attachment
|
Detached |
|
Construction Style Other
|
Seasonal |
|
Exterior Finish
|
Wood |
|
Fireplace Present
|
Yes |
|
Foundation Type
|
Wood/piers |
|
Heating Fuel
|
Electric |
|
Heating Type
|
Baseboard Heaters |
|
Stories Total
|
1 |
|
Type
|
House |
Parking
Land
|
Access Type
|
Private Docking, Year-round Access |
|
Acreage
|
Yes |
|
Land Amenities
|
Beach |
|
Sewer
|
Septic System |
|
Size Irregular
|
325.51 X 339.04 Ft ; 2.482 Acres As Per Geo |
|
Size Total Text
|
325.51 X 339.04 Ft ; 2.482 Acres As Per Geo|2 - 4.99 Acres |
|
Surface Water
|
Lake/pond |
Rooms
| Level |
Type |
Length |
Width |
Dimensions |
|
Main Level |
Office |
4.19 m |
4.11 m |
4.19 m x 4.11 m |
|
Main Level |
Primary Bedroom |
3.51 m |
3.63 m |
3.51 m x 3.63 m |
|
Main Level |
Other |
2.97 m |
5.26 m |
2.97 m x 5.26 m |
|
Main Level |
Bedroom 2 |
2.87 m |
2.39 m |
2.87 m x 2.39 m |
|
Main Level |
Bathroom |
2.3 m |
1.19 m |
2.3 m x 1.19 m |
|
Main Level |
Bedroom 3 |
2.01 m |
2.77 m |
2.01 m x 2.77 m |
|
Main Level |
Bathroom |
2.01 m |
2.21 m |
2.01 m x 2.21 m |
|
Main Level |
Utility Room |
2.31 m |
2.39 m |
2.31 m x 2.39 m |
|
Main Level |
Living Room |
5.21 m |
6.98 m |
5.21 m x 6.98 m |
|
Main Level |
Kitchen |
3 m |
2.26 m |
3 m x 2.26 m |
|
Main Level |
Other |
2.29 m |
1.8 m |
2.29 m x 1.8 m |
|
Main Level |
Foyer |
2.21 m |
1.73 m |
2.21 m x 1.73 m |
Utilities
|
Electricity Connected
|
Connected |










































