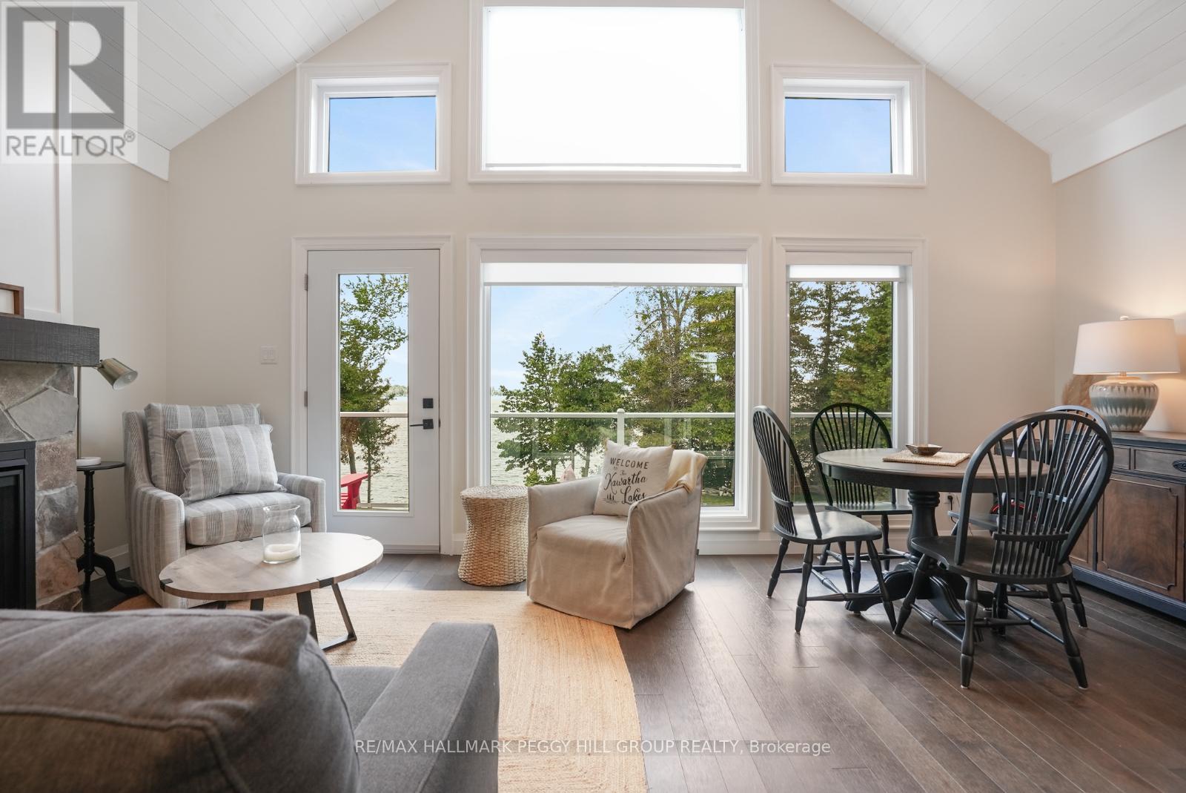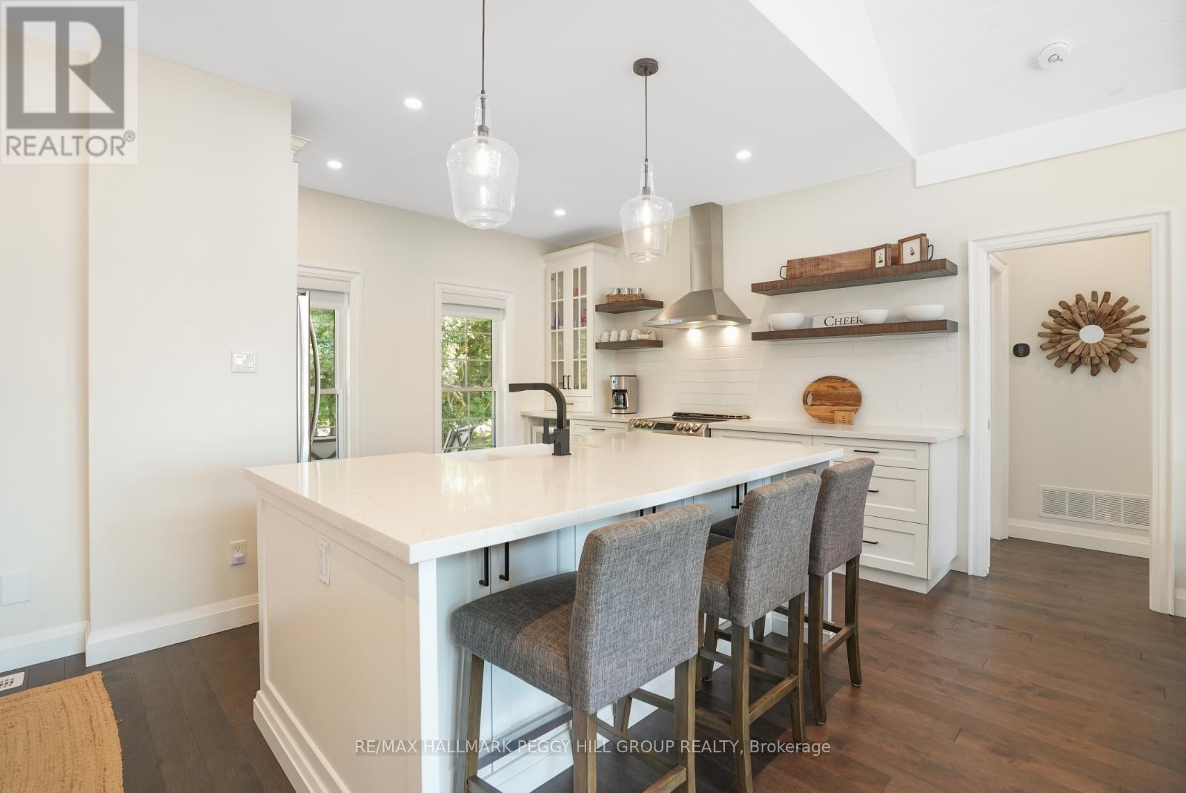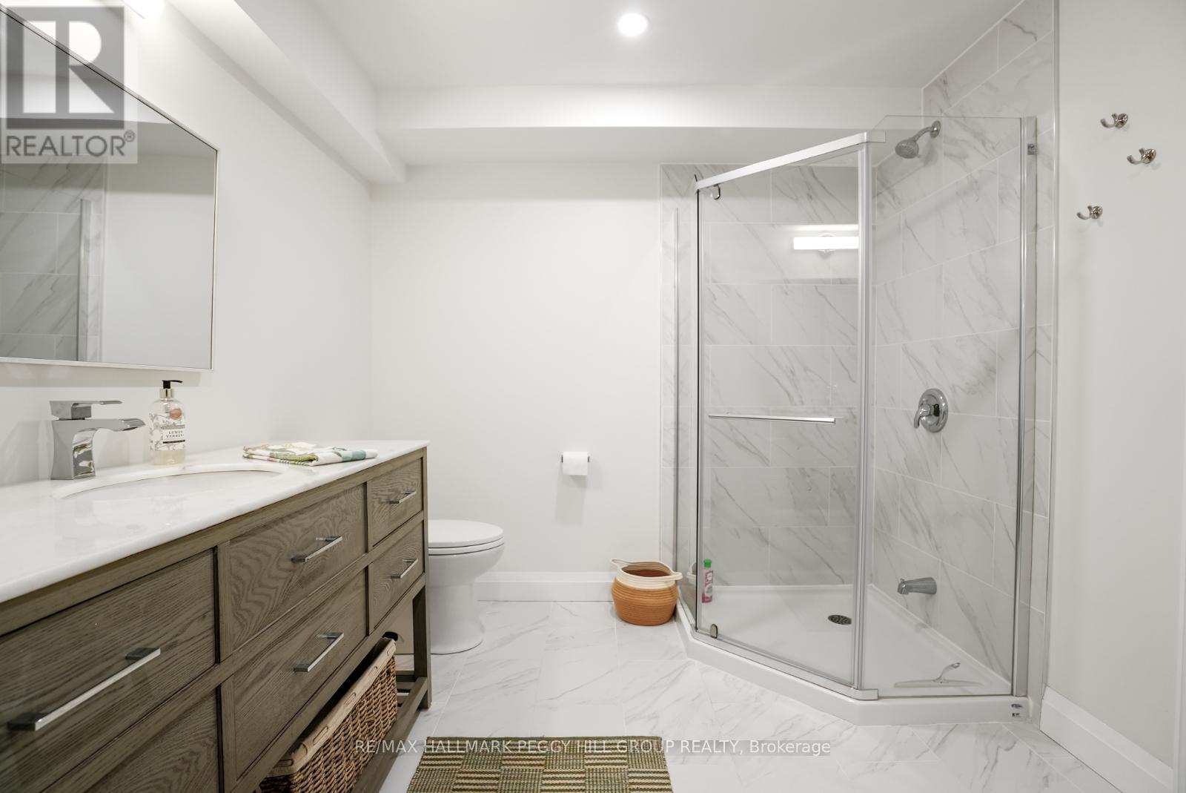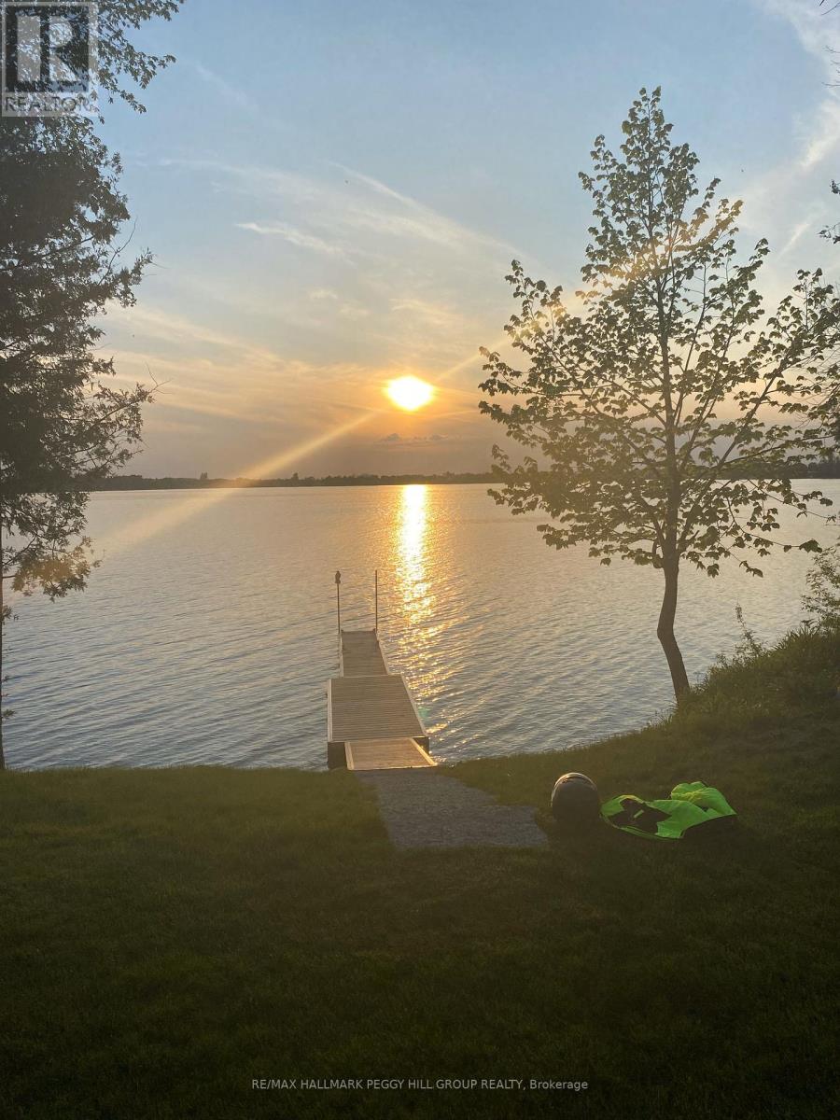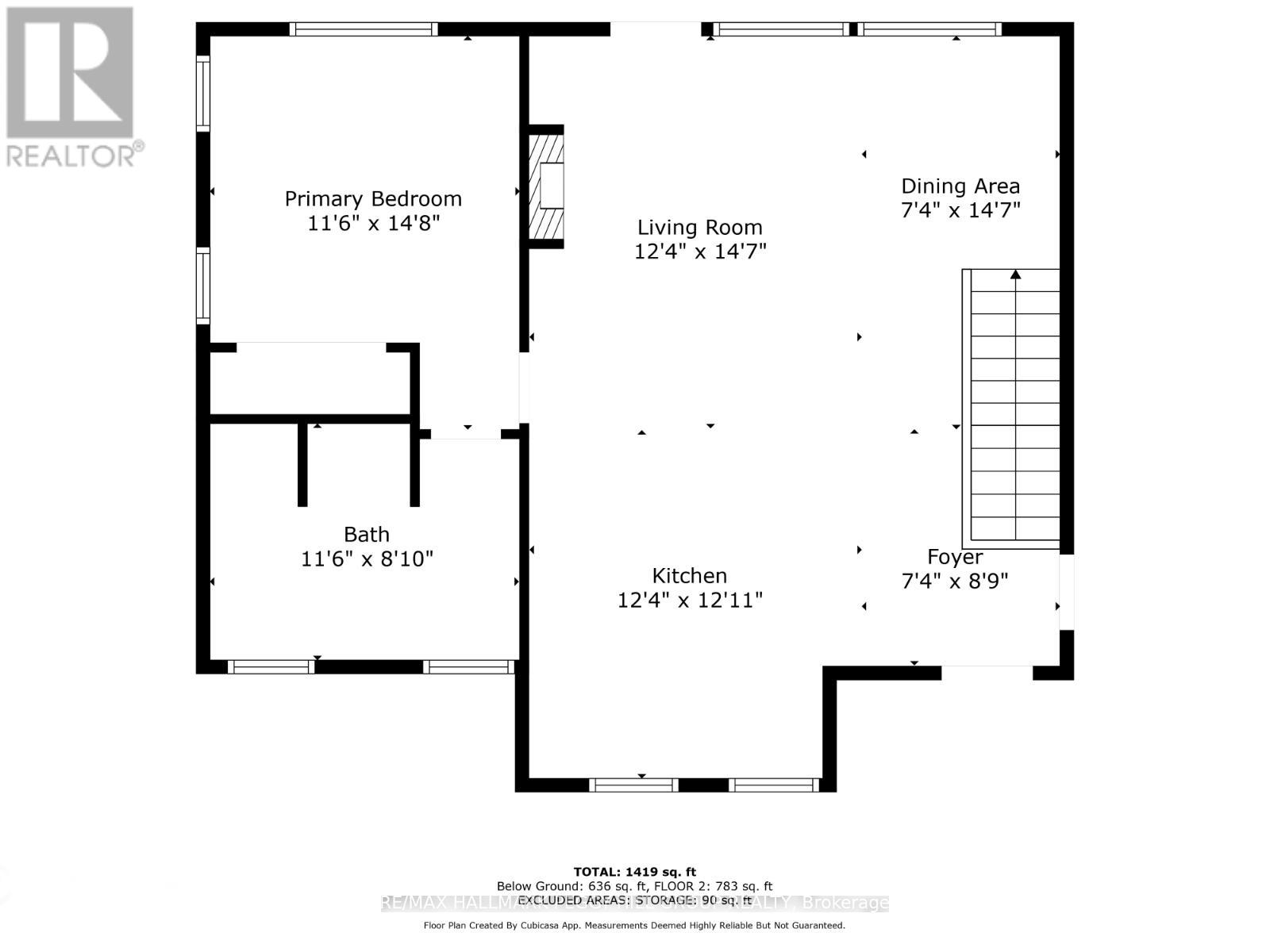3 Bedroom
2 Bathroom
Bungalow
Fireplace
Central Air Conditioning
Forced Air
Landscaped
$1,250,000
NEWLY BUILT WATERFRONT HOME OFFERING 110' OF PRISTINE FRONTAGE & GORGEOUS SUNSETS! Nestled just a short drive from the GTA, this stunning custom-built home boasts 110' of breathtaking frontage on Starr Bay, right at the peak of the peninsula, offering unmatched views of the bay. Imagine waking up to unobstructed lake views from all key living spaces. The oversized single-car garage and charming covered front porch welcome you into a space where every detail has been thoughtfully designed. The heart of the home is a gorgeous custom kitchen, complete with quartz counters, a large island overlooking the lake, floating shelves, and a stylish tile backsplash. The main living space features a vaulted shiplap ceiling, remote control blinds, and a cozy fireplace - one of two in the home. Enjoy maintenance-free living with a west shoreline exposure that promises spectacular sunset views. The outdoor living space is equally impressive, with a second-level deck and a large patio perfect for entertaining or simply soaking in the serene surroundings. A dock provides the ideal spot to moor your boat after a day on the water, making it easy to unwind and watch the sunset. With 50-year shingles, WiFi temperature control, and a built-in humidifier, this home offers peace of mind for years. Every day feels like a getaway at this #HomeToStay! Check it out for yourself. (id:27910)
Property Details
|
MLS® Number
|
X8484592 |
|
Property Type
|
Single Family |
|
Community Name
|
Rural Mariposa |
|
Communication Type
|
Internet Access |
|
Features
|
Flat Site |
|
Parking Space Total
|
5 |
|
Structure
|
Deck, Porch, Dock |
|
View Type
|
Lake View, Unobstructed Water View |
Building
|
Bathroom Total
|
2 |
|
Bedrooms Above Ground
|
1 |
|
Bedrooms Below Ground
|
2 |
|
Bedrooms Total
|
3 |
|
Appliances
|
Central Vacuum, Water Heater, Water Softener, Dishwasher, Dryer, Refrigerator, Stove, Washer, Window Coverings |
|
Architectural Style
|
Bungalow |
|
Basement Development
|
Finished |
|
Basement Features
|
Walk Out |
|
Basement Type
|
Full (finished) |
|
Construction Style Attachment
|
Detached |
|
Cooling Type
|
Central Air Conditioning |
|
Fire Protection
|
Smoke Detectors |
|
Fireplace Present
|
Yes |
|
Fireplace Total
|
2 |
|
Foundation Type
|
Poured Concrete |
|
Heating Fuel
|
Propane |
|
Heating Type
|
Forced Air |
|
Stories Total
|
1 |
|
Type
|
House |
Parking
Land
|
Access Type
|
Public Road, Private Docking |
|
Acreage
|
No |
|
Landscape Features
|
Landscaped |
|
Sewer
|
Septic System |
|
Size Irregular
|
110.05 X 143.91 Ft |
|
Size Total Text
|
110.05 X 143.91 Ft|under 1/2 Acre |
|
Surface Water
|
Lake/pond |
Rooms
| Level |
Type |
Length |
Width |
Dimensions |
|
Lower Level |
Bedroom 2 |
3.35 m |
3.05 m |
3.35 m x 3.05 m |
|
Lower Level |
Bedroom 3 |
3.35 m |
3.05 m |
3.35 m x 3.05 m |
|
Lower Level |
Recreational, Games Room |
5.23 m |
2.92 m |
5.23 m x 2.92 m |
|
Main Level |
Kitchen |
3.99 m |
3.48 m |
3.99 m x 3.48 m |
|
Main Level |
Great Room |
6.17 m |
8.25 m |
6.17 m x 8.25 m |
|
Main Level |
Primary Bedroom |
3.48 m |
3.25 m |
3.48 m x 3.25 m |
Utilities
|
Wireless
|
Available |
|
Telephone
|
Nearby |
|
Cable
|
Available |



