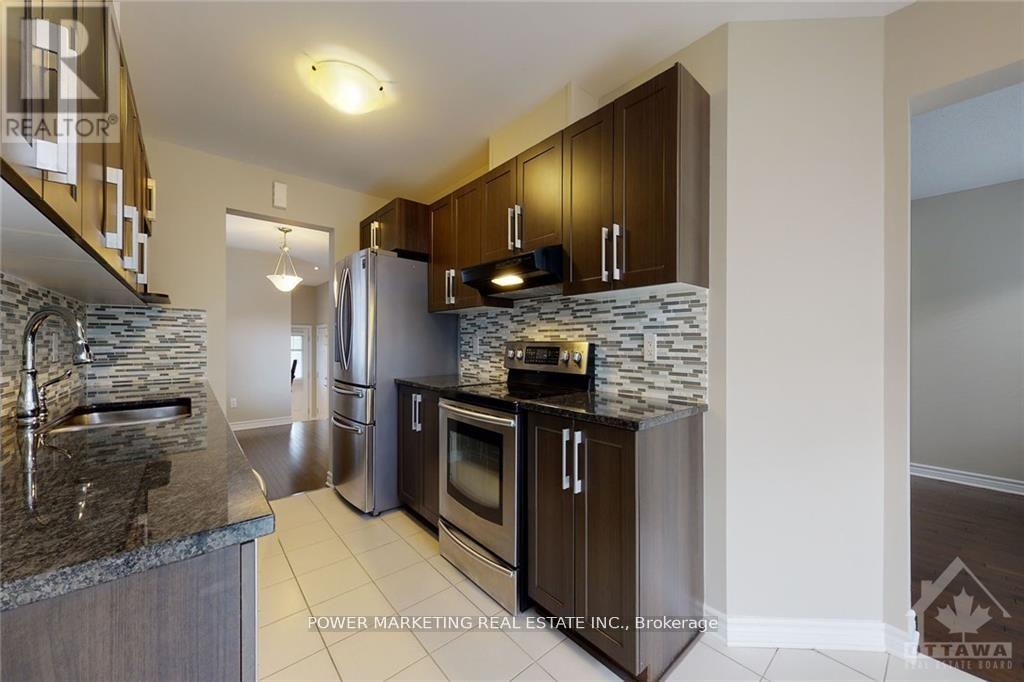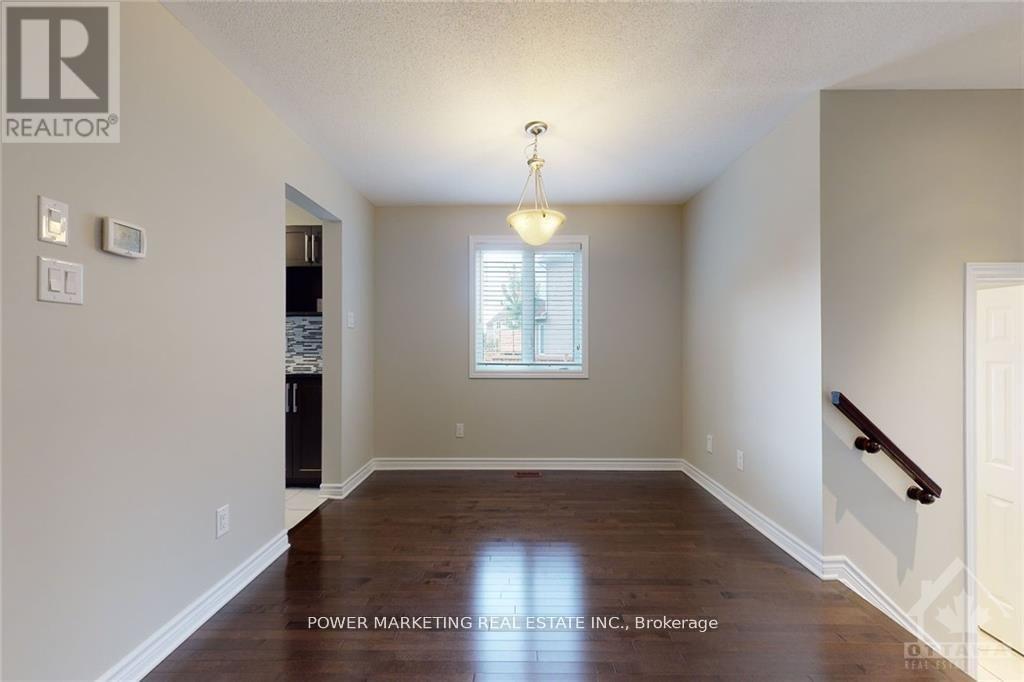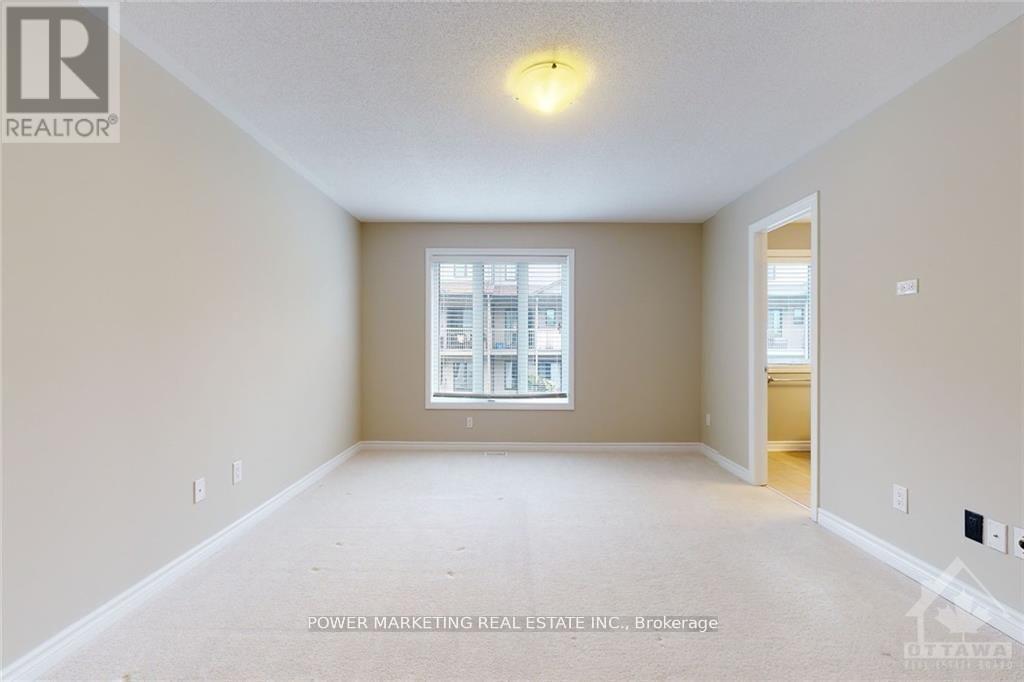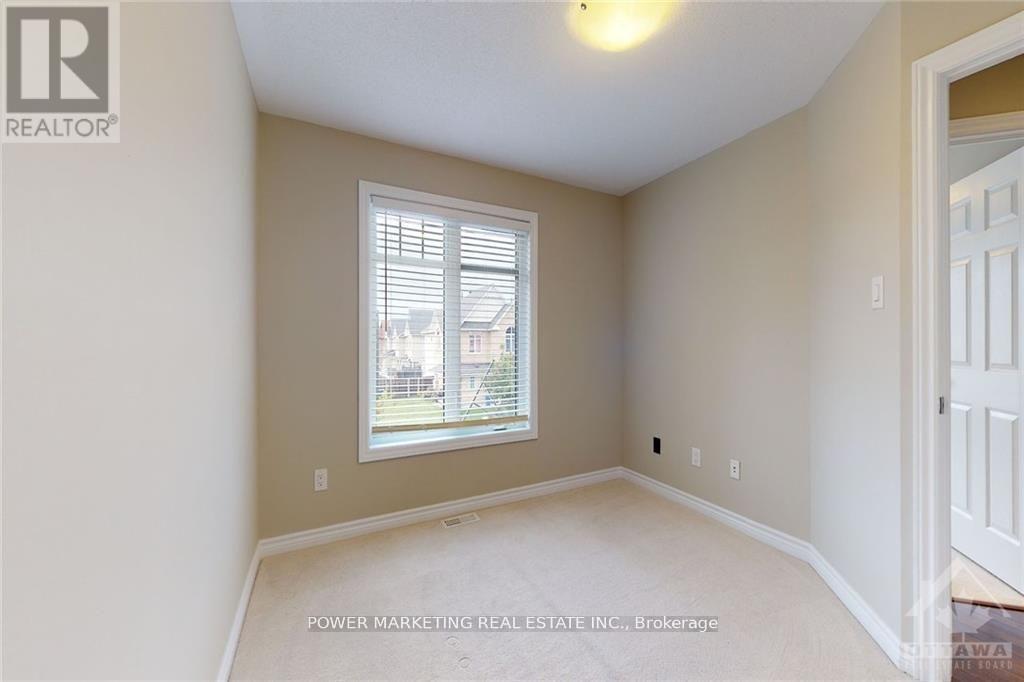154 Lerta Way Ottawa, Ontario K4A 0W5
$3,100 Monthly
Flooring: Tile, CORNER End unit townhome for sale. This home features a large living and dining rm with chocolate hardwood flrs throughout. There is a bright eat in kitchen with lots of cabinet space, granite counter tops, contemporary backsplash and stainless steel appliances. Second flr has 4 spacious bedrms. Primary rm has a big walk in closet and a private 3 pc ensuite bath with stand up glass shower. Basement is fully finished with a big rec rm that has a gas fireplace with a beautiful stone backsplash. Backyard is fully fenced and very large as this home is located on a huge pie shape lot! Close to all amenities including parks, transit, shopping and much more! Please feel free to click on the multi media link below to view a 3D tour of the property before booking your showing., Flooring: Hardwood, Flooring: Carpet Wall To Wall (id:28469)
Property Details
| MLS® Number | X12067780 |
| Property Type | Single Family |
| Neigbourhood | Avalon |
| Community Name | 1117 - Avalon West |
| Parking Space Total | 3 |
Building
| Bathroom Total | 3 |
| Bedrooms Above Ground | 4 |
| Bedrooms Total | 4 |
| Amenities | Fireplace(s) |
| Appliances | Dryer, Stove, Washer, Refrigerator |
| Basement Development | Finished |
| Basement Type | N/a (finished) |
| Construction Style Attachment | Attached |
| Cooling Type | Central Air Conditioning |
| Exterior Finish | Brick |
| Fireplace Present | Yes |
| Foundation Type | Poured Concrete |
| Half Bath Total | 1 |
| Heating Fuel | Natural Gas |
| Heating Type | Forced Air |
| Stories Total | 2 |
| Size Interior | 1,500 - 2,000 Ft2 |
| Type | Row / Townhouse |
| Utility Water | Municipal Water |
Parking
| Attached Garage | |
| Garage |
Land
| Acreage | No |
| Size Depth | 114 Ft ,3 In |
| Size Frontage | 9 Ft ,10 In |
| Size Irregular | 9.9 X 114.3 Ft |
| Size Total Text | 9.9 X 114.3 Ft |






























