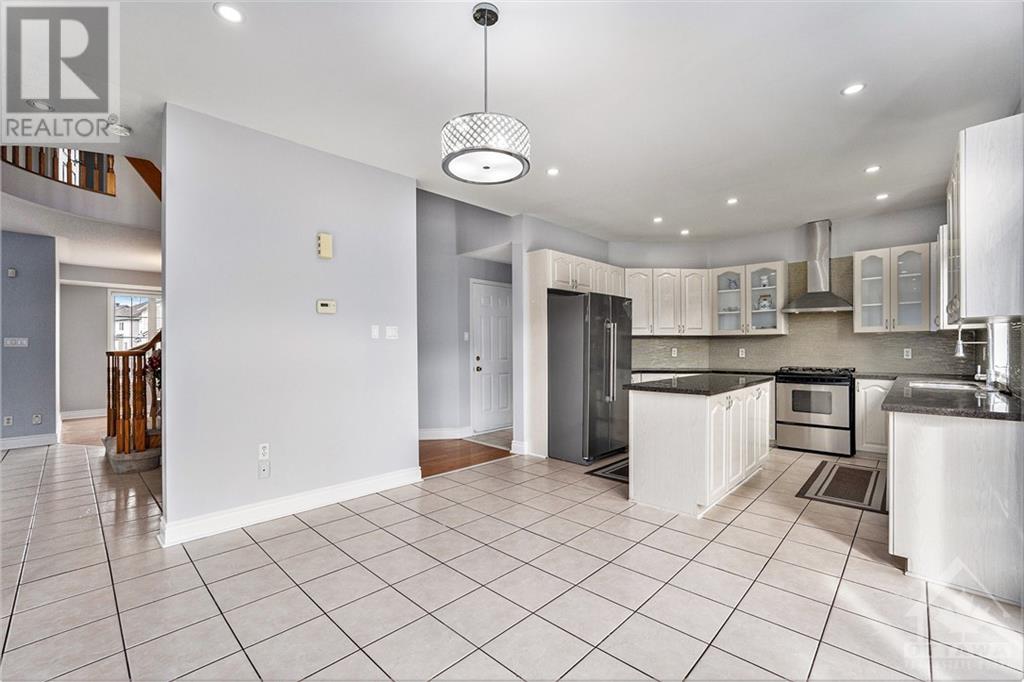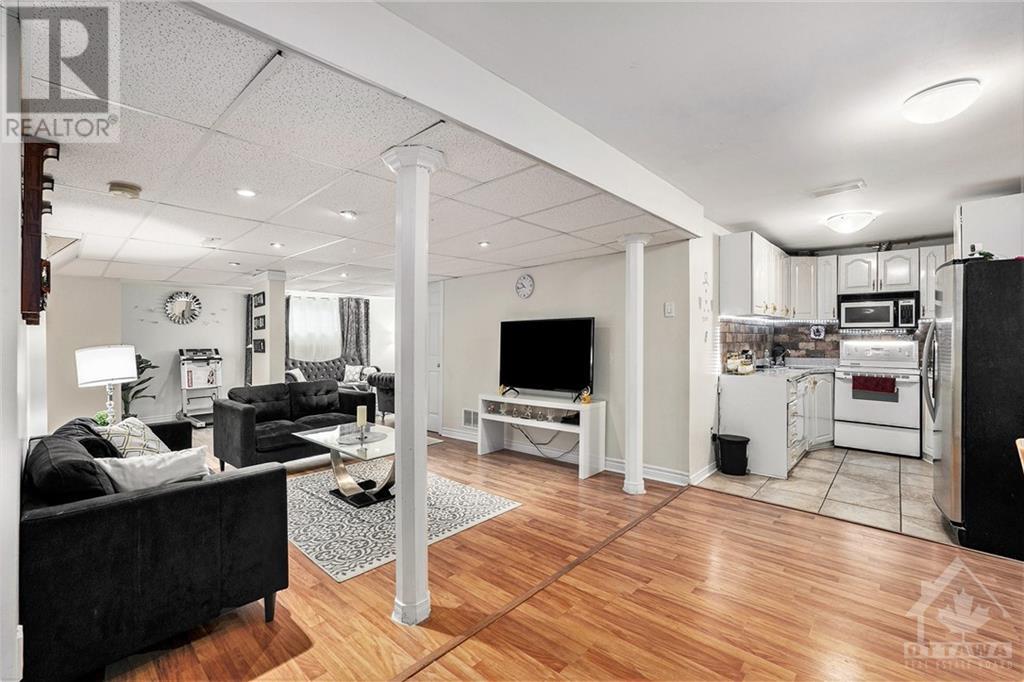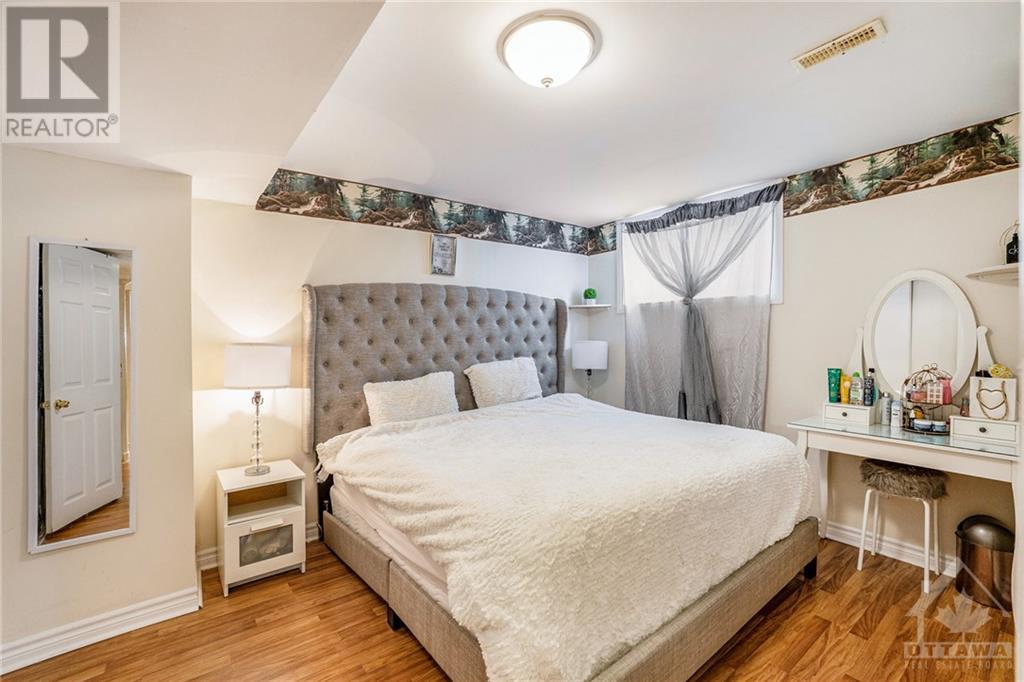6 Bedroom
4 Bathroom
Fireplace
Central Air Conditioning
Forced Air
$949,000
Flooring: Tile, Flooring: Hardwood, METICULOUS! Pride of ownership prevails in this stunning family home. Perfect for families seeking a high quality living space. Extremely well cared and 4+2 spacious bedroom and 3+1 baths offers an excellent living space.Executive home Featuring 2 Bedroom In-Law Basement Suite with Separate Entrance generate $1700 income. Open concept main level with hardwood flooring. Main floor has a den perfect for working from home! Open concept kitchen features beautiful countertops and stainless steel appliances, and a large granite counter top. Living room has a gas fireplace. Upgrades are 9' ceiling, pot lights, Ceramic tiles, laminate flooring on second lvl and in basement, freshly painted, roof, furnace and much more. Basement appliances are all included.New upgrades including roof and furnace. Curved staircase leading up to the balcony that swirls around the upstairs and overlooks the main living areas. Second lvl boasts a huge master bedrm w/retreat, a four-piece ensuite., Flooring: Laminate (id:28469)
Property Details
|
MLS® Number
|
X9518127 |
|
Property Type
|
Single Family |
|
Neigbourhood
|
Avalon |
|
Community Name
|
1118 - Avalon East |
|
AmenitiesNearBy
|
Public Transit, Park |
|
ParkingSpaceTotal
|
6 |
Building
|
BathroomTotal
|
4 |
|
BedroomsAboveGround
|
4 |
|
BedroomsBelowGround
|
2 |
|
BedroomsTotal
|
6 |
|
Amenities
|
Fireplace(s) |
|
Appliances
|
Dishwasher, Dryer, Hood Fan, Refrigerator, Stove, Washer |
|
BasementDevelopment
|
Finished |
|
BasementType
|
Full (finished) |
|
ConstructionStyleAttachment
|
Detached |
|
CoolingType
|
Central Air Conditioning |
|
ExteriorFinish
|
Brick |
|
FireplacePresent
|
Yes |
|
FireplaceTotal
|
1 |
|
FoundationType
|
Concrete |
|
HeatingFuel
|
Natural Gas |
|
HeatingType
|
Forced Air |
|
StoriesTotal
|
2 |
|
Type
|
House |
|
UtilityWater
|
Municipal Water |
Parking
|
Attached Garage
|
|
|
Inside Entry
|
|
Land
|
Acreage
|
No |
|
FenceType
|
Fenced Yard |
|
LandAmenities
|
Public Transit, Park |
|
Sewer
|
Sanitary Sewer |
|
SizeDepth
|
86 Ft ,11 In |
|
SizeFrontage
|
56 Ft ,1 In |
|
SizeIrregular
|
56.11 X 86.95 Ft ; 0 |
|
SizeTotalText
|
56.11 X 86.95 Ft ; 0 |
|
ZoningDescription
|
Residential |
Rooms
| Level |
Type |
Length |
Width |
Dimensions |
|
Second Level |
Bedroom |
3.96 m |
3.47 m |
3.96 m x 3.47 m |
|
Second Level |
Bedroom |
3.91 m |
3.83 m |
3.91 m x 3.83 m |
|
Second Level |
Sitting Room |
3.7 m |
3.37 m |
3.7 m x 3.37 m |
|
Second Level |
Other |
|
|
Measurements not available |
|
Second Level |
Bathroom |
|
|
Measurements not available |
|
Second Level |
Bedroom |
3.35 m |
3.35 m |
3.35 m x 3.35 m |
|
Second Level |
Bathroom |
|
|
Measurements not available |
|
Second Level |
Primary Bedroom |
4.9 m |
4.01 m |
4.9 m x 4.01 m |
|
Main Level |
Den |
3.65 m |
2.74 m |
3.65 m x 2.74 m |
|
Main Level |
Kitchen |
3.96 m |
3.65 m |
3.96 m x 3.65 m |
|
Main Level |
Living Room |
4.77 m |
3.65 m |
4.77 m x 3.65 m |
|
Main Level |
Dining Room |
4.47 m |
3.45 m |
4.47 m x 3.45 m |
|
Main Level |
Dining Room |
3.96 m |
3.65 m |
3.96 m x 3.65 m |
|
Main Level |
Family Room |
4.87 m |
4.36 m |
4.87 m x 4.36 m |
|
Main Level |
Bathroom |
|
|
Measurements not available |
|
Main Level |
Laundry Room |
|
|
Measurements not available |




























