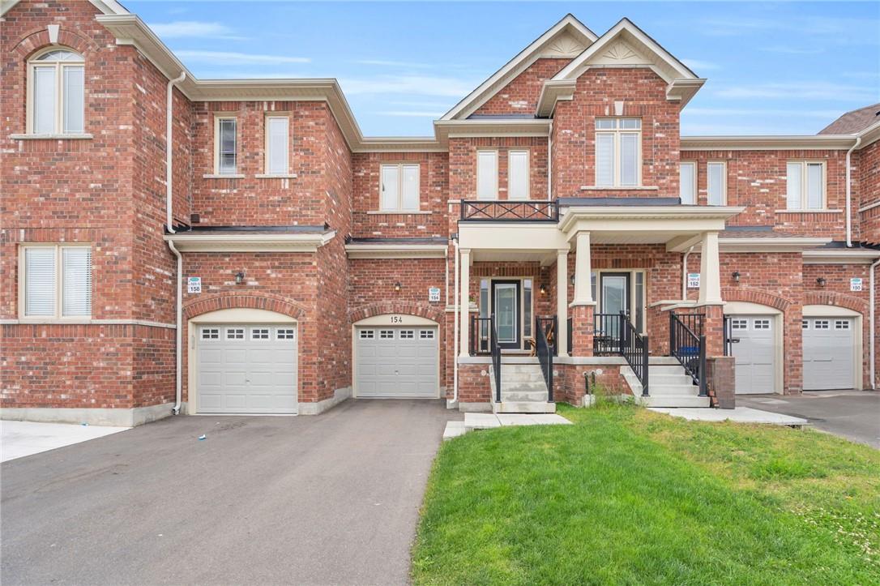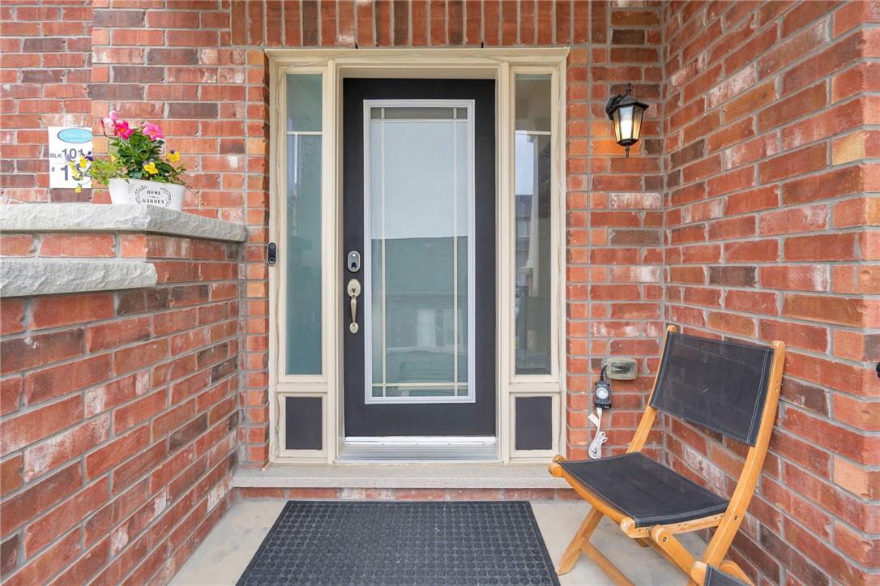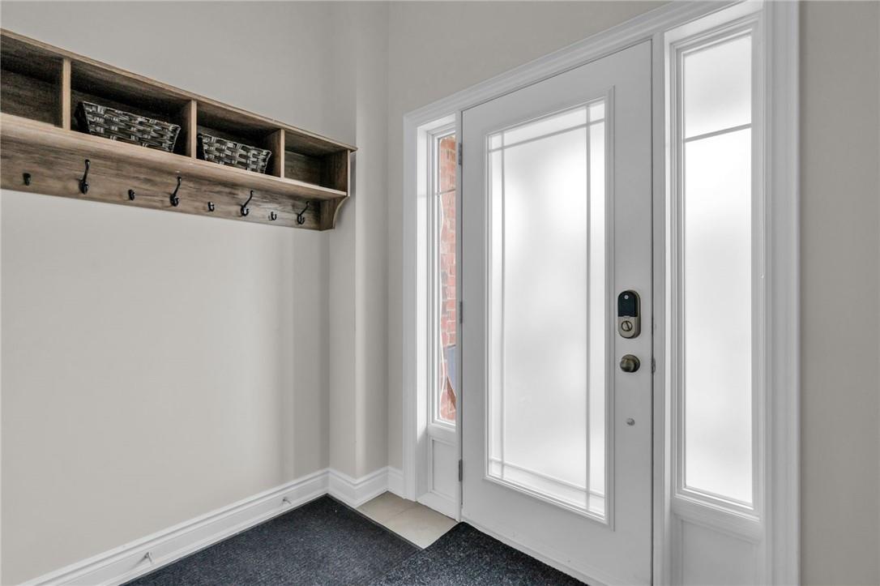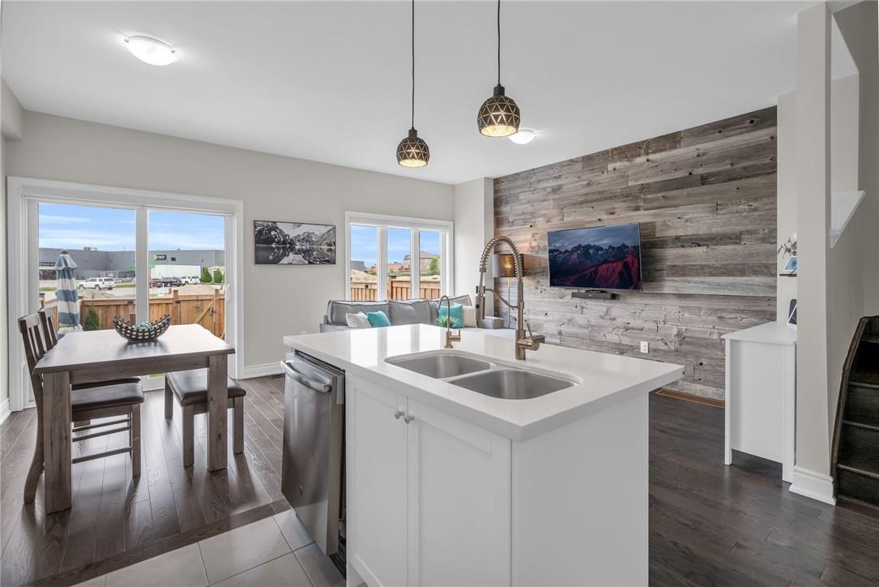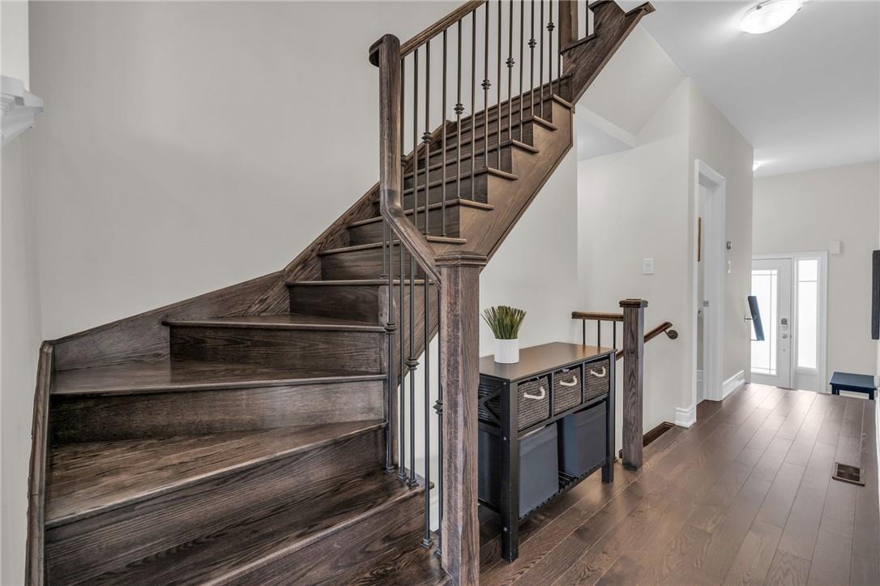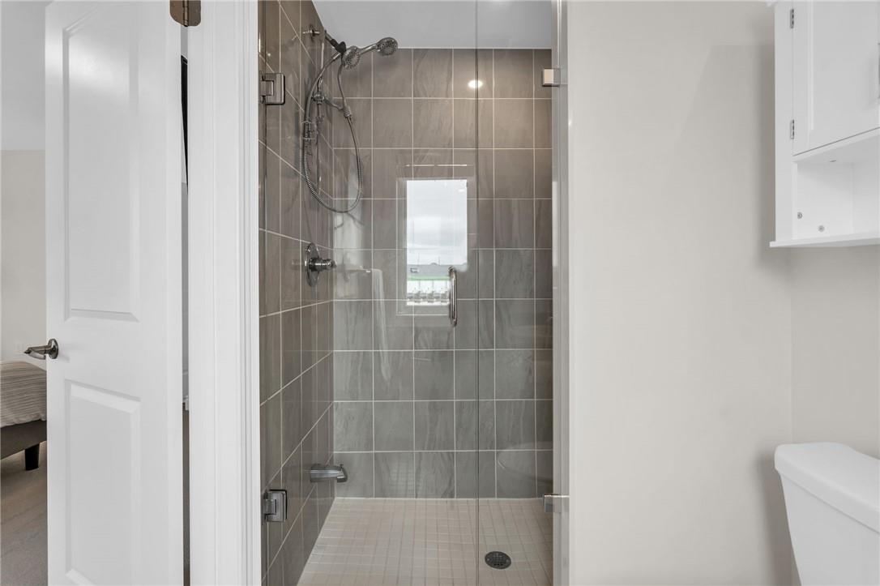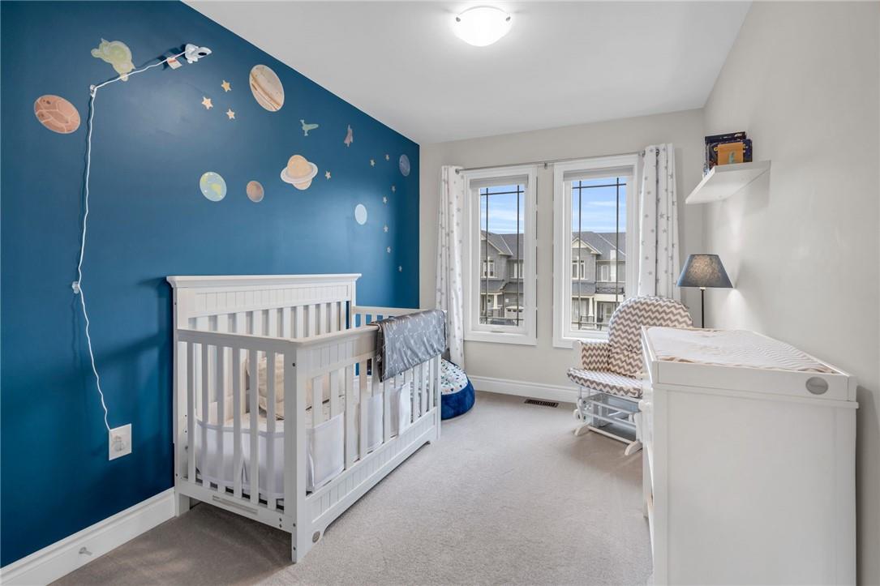3 Bedroom
3 Bathroom
1546 sqft
2 Level
Central Air Conditioning
Forced Air
$949,900
Welcome to 154 Veterans in Bradford! This beautifully finished home features 3 spacious bedrooms and 2.5 baths, offering ample space for families. Enjoy the convenience of easy access to Highway 400, making commuting a breeze. You'll also appreciate the proximity to local shops and schools, ensuring all your daily needs are within reach. The property boasts a stunning, fully finished basement, providing additional living space perfect for entertaining or family activities. Don't miss out on this charming home that combines style, comfort, and a prime location. Schedule your viewing today! (id:27910)
Property Details
|
MLS® Number
|
H4197181 |
|
Property Type
|
Single Family |
|
Amenities Near By
|
Public Transit, Schools |
|
Equipment Type
|
Rental Water Softener, Water Heater |
|
Features
|
Paved Driveway |
|
Parking Space Total
|
3 |
|
Rental Equipment Type
|
Rental Water Softener, Water Heater |
Building
|
Bathroom Total
|
3 |
|
Bedrooms Above Ground
|
3 |
|
Bedrooms Total
|
3 |
|
Appliances
|
Water Softener |
|
Architectural Style
|
2 Level |
|
Basement Development
|
Finished |
|
Basement Type
|
Full (finished) |
|
Construction Style Attachment
|
Attached |
|
Cooling Type
|
Central Air Conditioning |
|
Exterior Finish
|
Brick |
|
Foundation Type
|
Poured Concrete |
|
Half Bath Total
|
1 |
|
Heating Type
|
Forced Air |
|
Stories Total
|
2 |
|
Size Exterior
|
1546 Sqft |
|
Size Interior
|
1546 Sqft |
|
Type
|
Row / Townhouse |
|
Utility Water
|
Municipal Water |
Parking
Land
|
Acreage
|
No |
|
Land Amenities
|
Public Transit, Schools |
|
Sewer
|
Municipal Sewage System |
|
Size Depth
|
109 Ft |
|
Size Frontage
|
19 Ft |
|
Size Irregular
|
19.76 X 109.04 |
|
Size Total Text
|
19.76 X 109.04|under 1/2 Acre |
Rooms
| Level |
Type |
Length |
Width |
Dimensions |
|
Second Level |
4pc Bathroom |
|
|
Measurements not available |
|
Second Level |
Laundry Room |
|
|
Measurements not available |
|
Second Level |
Bedroom |
|
|
13' 2'' x 10' 3'' |
|
Second Level |
Bedroom |
|
|
13' 9'' x 8' 3'' |
|
Second Level |
3pc Ensuite Bath |
|
|
Measurements not available |
|
Second Level |
Primary Bedroom |
|
|
15' 1'' x 13' 3'' |
|
Basement |
Recreation Room |
|
|
Measurements not available |
|
Ground Level |
2pc Bathroom |
|
|
5' 1'' x 3' 11'' |
|
Ground Level |
Dining Room |
|
|
9' 8'' x 8' 11'' |
|
Ground Level |
Kitchen |
|
|
10' 4'' x 10' 10'' |
|
Ground Level |
Living Room |
|
|
15' 2'' x 10' '' |

