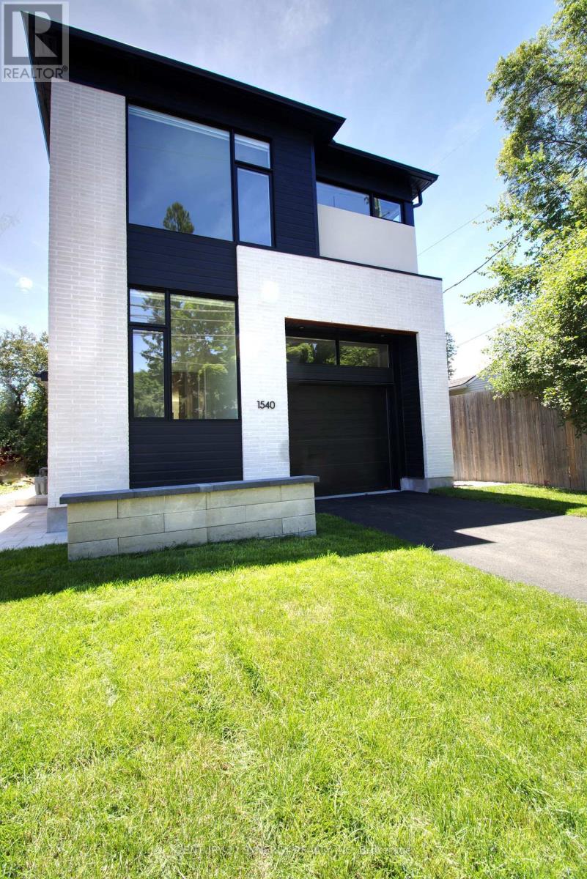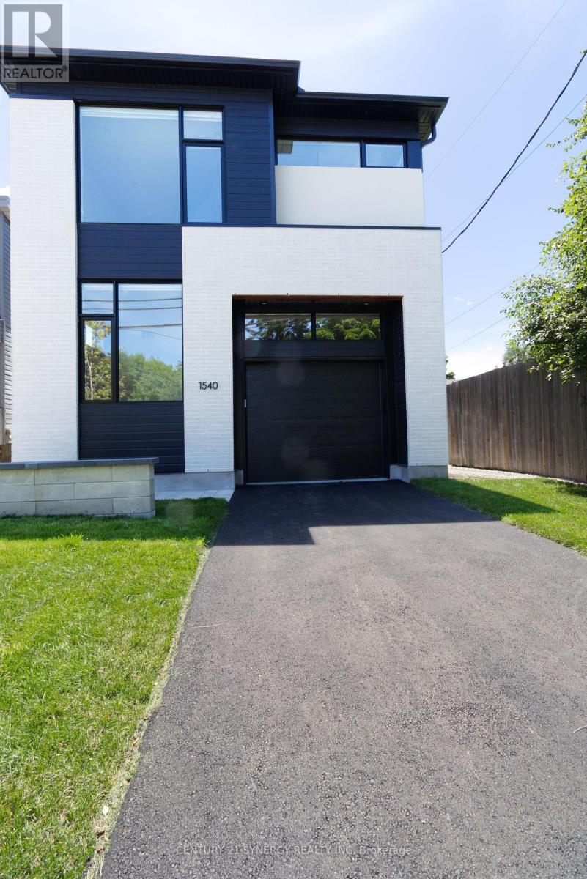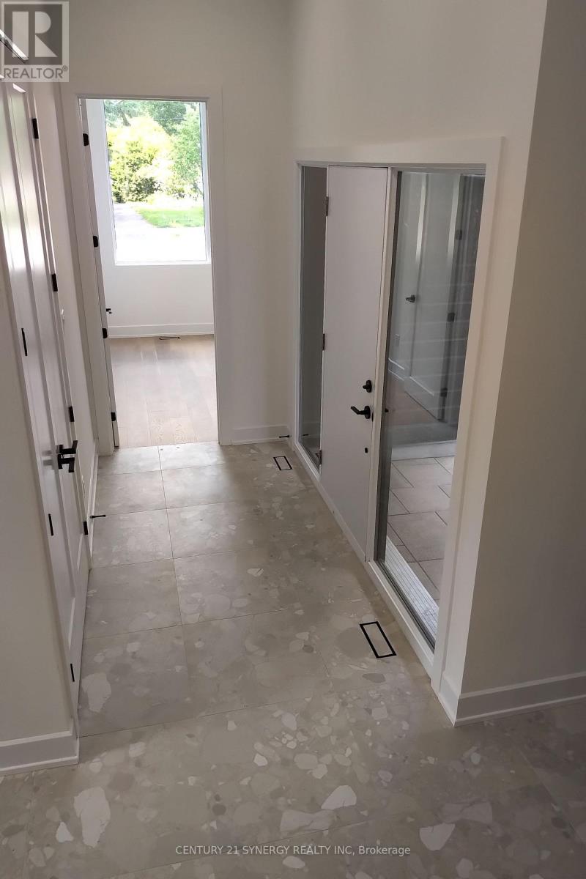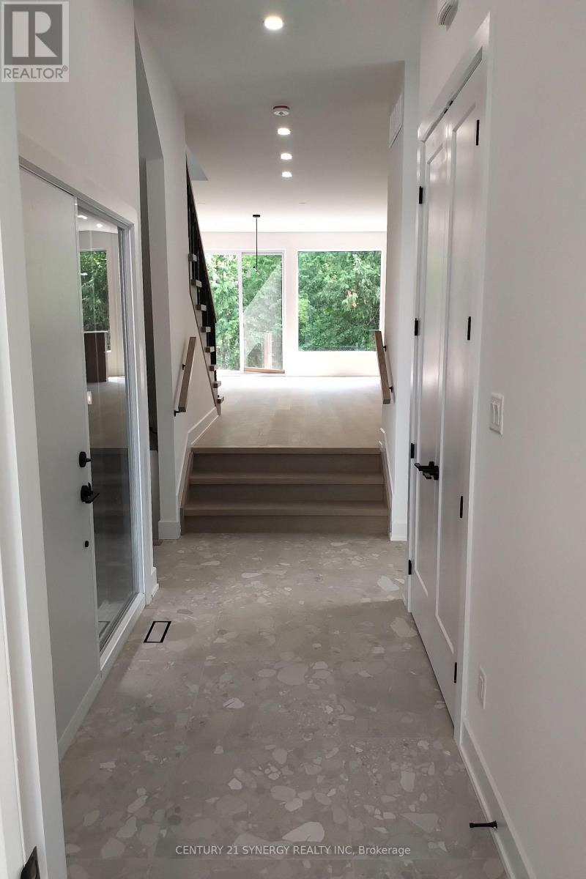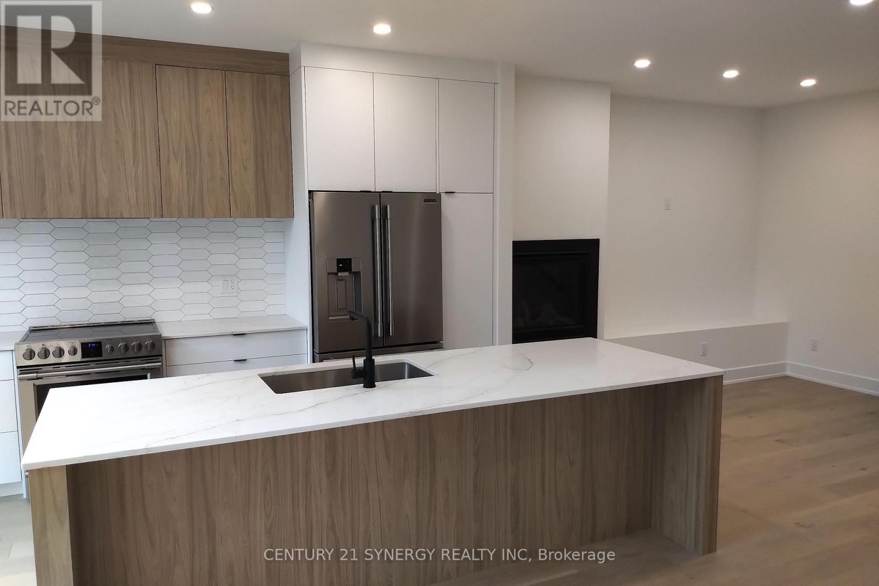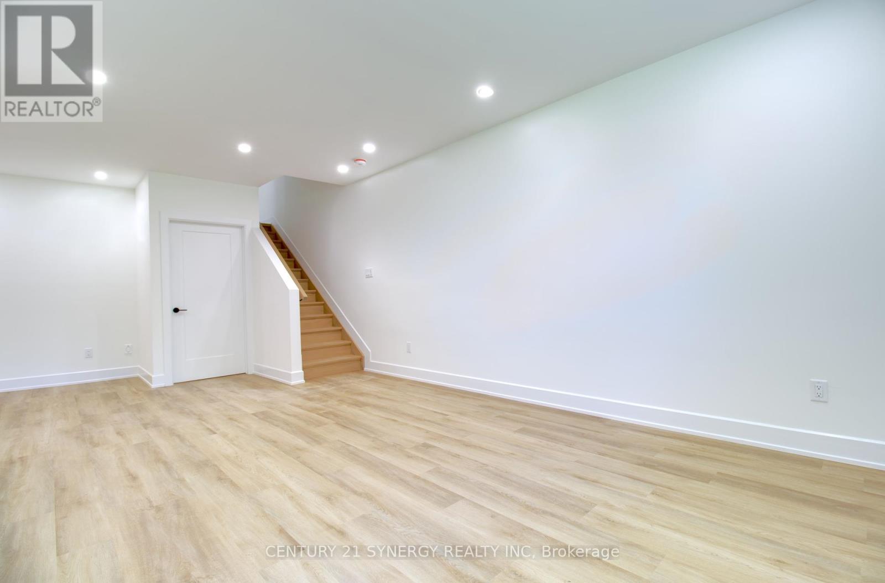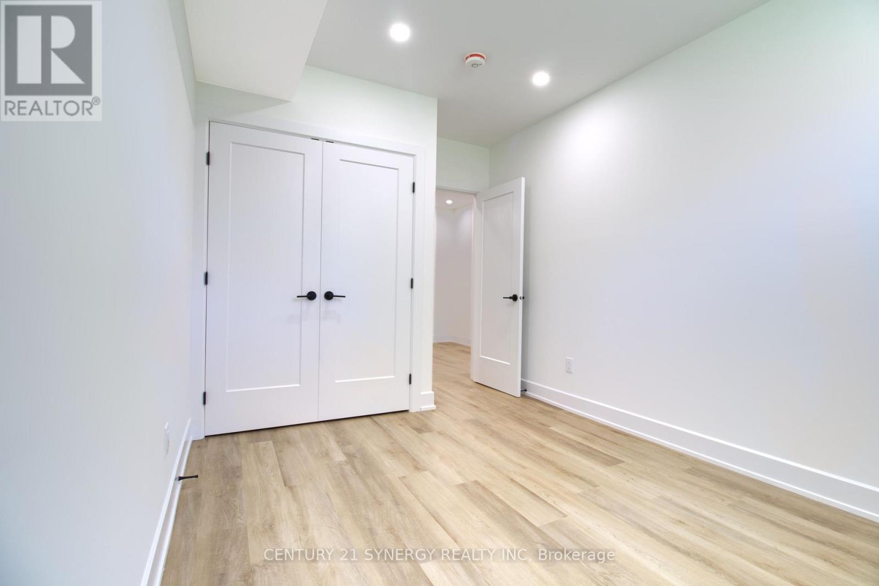1540 Kilborn Avenue Ottawa, Ontario K1H 6M3
$1,299,900
Welcome to 1540 Kilborn Avenue! Enjoy the high-end finishes in an open concept format, utmost functionality and usability in one of Ottawa's most coveted locations. This home was designed and created with a live-work feel and features a main floor office or den perfect for any professionals home office or formal dining room. This floor plan focuses on maximizing the main and second floor functionality, open concept living space and natural light. Designed by award-winning architectural firm Colizza Bruni, this professionally designed 4 bed, 3.5 bath, single family home features 11 ft ceilings upon entry and 9 ft ceilings on all levels including the finished basement. This home features a large eat in island, quartz countertops, Spacious bedrooms, Spa like master bathroom with large custom shower, free standing tub and double vanity with makeup vanity, plenty of natural light, second floor laundry room, contemporary gas fireplace, 8 foot interior doors plus high end fixtures and design. The Fully fenced and landscaped rear yard is perfect for entertaining or playground for kids. Every aspect of this home has been carefully designed and finished. Positioned close to all amenities and access to schools, hospitals and transit routes, call today and make this home. (id:28469)
Property Details
| MLS® Number | X12121478 |
| Property Type | Single Family |
| Neigbourhood | Playfair Park |
| Community Name | 3607 - Alta Vista |
| Features | Lane, Carpet Free |
| Parking Space Total | 2 |
| Structure | Deck |
Building
| Bathroom Total | 4 |
| Bedrooms Above Ground | 4 |
| Bedrooms Total | 4 |
| Age | 0 To 5 Years |
| Amenities | Fireplace(s) |
| Appliances | Water Heater - Tankless, Dishwasher, Dryer, Hood Fan, Microwave, Stove, Washer, Refrigerator |
| Basement Development | Finished |
| Basement Type | Full (finished) |
| Construction Style Attachment | Detached |
| Cooling Type | Central Air Conditioning |
| Exterior Finish | Stucco, Brick Facing |
| Fireplace Present | Yes |
| Fireplace Total | 1 |
| Foundation Type | Poured Concrete |
| Half Bath Total | 1 |
| Heating Fuel | Natural Gas |
| Heating Type | Forced Air |
| Stories Total | 2 |
| Size Interior | 2,000 - 2,500 Ft2 |
| Type | House |
| Utility Water | Municipal Water |
Parking
| Attached Garage | |
| Garage |
Land
| Acreage | No |
| Landscape Features | Landscaped |
| Sewer | Sanitary Sewer |
| Size Depth | 100 Ft |
| Size Frontage | 34 Ft ,10 In |
| Size Irregular | 34.9 X 100 Ft |
| Size Total Text | 34.9 X 100 Ft |

