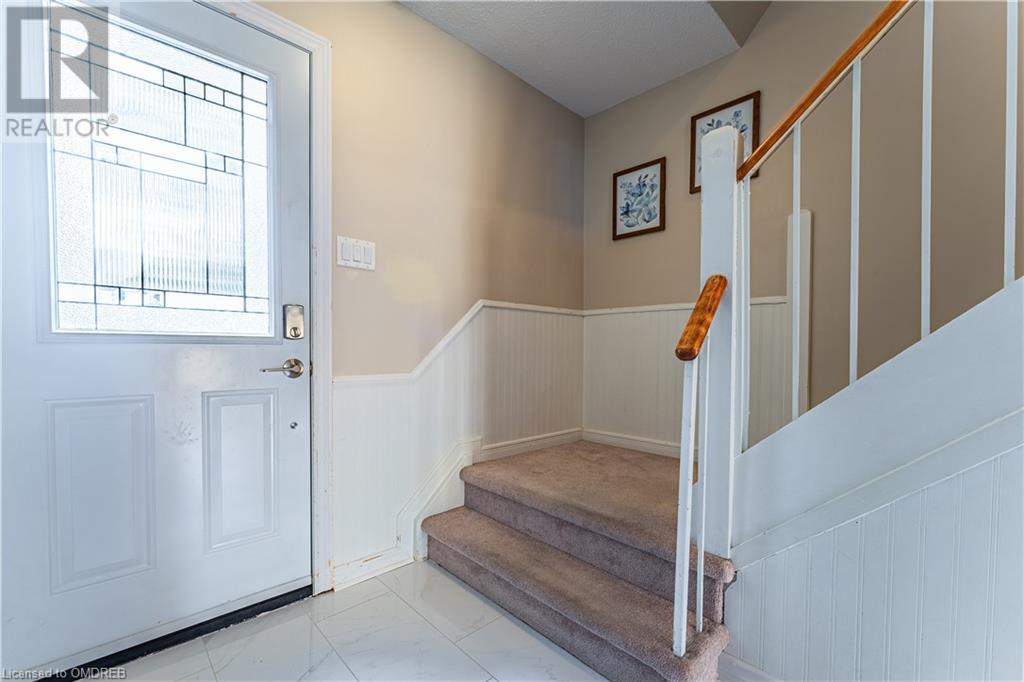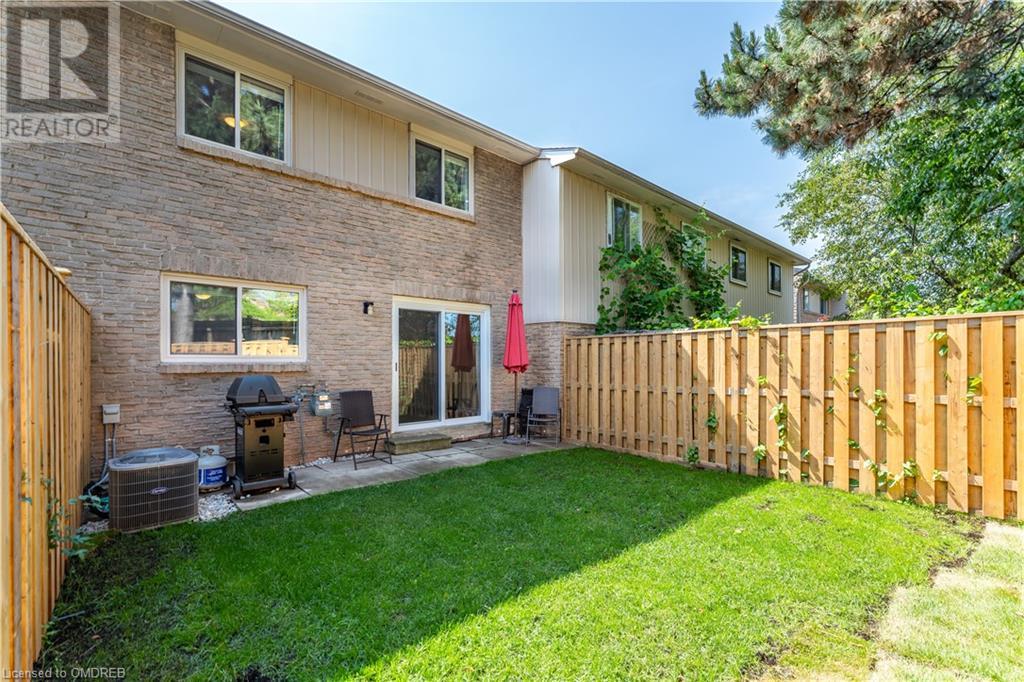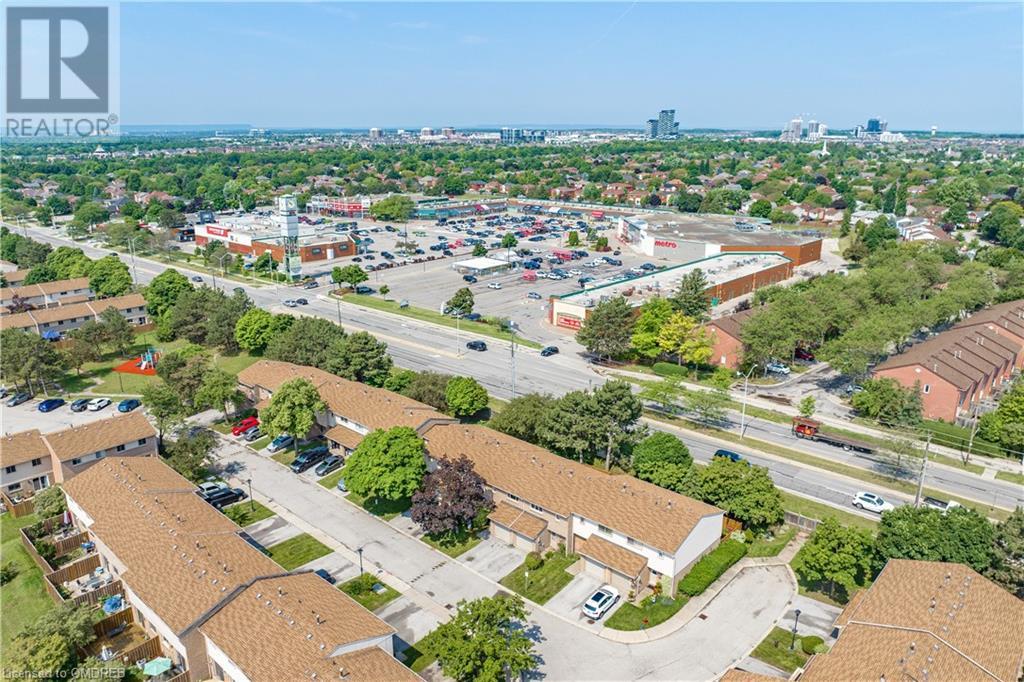3 Bedroom
2 Bathroom
1524 sqft
2 Level
Central Air Conditioning
Forced Air
Landscaped
$789,000Maintenance, Insurance, Landscaping, Property Management, Water, Parking
$461.75 Monthly
Nestled in the mature, tree-lined streets of Falgarwood, this 3-bedroom, 2-bathroom townhome is a true find. The main level, with its ceramic and laminate flooring, offers a warm welcome, leading you to a fenced and gated backyard (May 2024) perfect for relaxation and entertaining. The heart of the home is the updated kitchen (2020), featuring stainless steel appliances, a stylish backsplash, and durable ceramic floor tiles that extend into the foyer. The primary bedroom boasts a walk-in closet and a luxurious 4-piece bath with a soaker tub and granite countertop. The finished basement, complete with wainscoting, is a versatile space ideal for a recreation room or home office, with a convenient laundry/storage room and a freezer included. Enjoy natural light throughout with a newer sliding patio door and windows (2019). Recent upgrades include a new furnace and A/C (2019), attic insulation (2019), and a front door (2015). The rental water heater was replaced in 2022 ($20.70/month), and the roof (2011) is covered by the condo corporation. This townhome offers a single garage with built-in storage and a garage door opener. The desirable Falgarwood community provides a playground, nearby parks, trails, creeks, and ravines, including the popular Falgarwood Park with an outdoor pool. Enjoy convenient access to the Upper Oakville Shopping Centre, public transit, Iroquois Community Centre, Joshua Creek Arena, and the Oakville GO Station. This home is perfect for families and commuters alike! (id:27910)
Property Details
|
MLS® Number
|
40604170 |
|
Property Type
|
Single Family |
|
Amenities Near By
|
Park, Place Of Worship, Playground, Public Transit, Schools, Shopping |
|
Community Features
|
Quiet Area, Community Centre |
|
Equipment Type
|
Water Heater |
|
Features
|
Conservation/green Belt, Paved Driveway, Automatic Garage Door Opener |
|
Parking Space Total
|
2 |
|
Rental Equipment Type
|
Water Heater |
Building
|
Bathroom Total
|
2 |
|
Bedrooms Above Ground
|
3 |
|
Bedrooms Total
|
3 |
|
Appliances
|
Dishwasher, Dryer, Refrigerator, Stove, Washer, Hood Fan, Window Coverings, Garage Door Opener |
|
Architectural Style
|
2 Level |
|
Basement Development
|
Finished |
|
Basement Type
|
Full (finished) |
|
Constructed Date
|
1979 |
|
Construction Style Attachment
|
Attached |
|
Cooling Type
|
Central Air Conditioning |
|
Exterior Finish
|
Aluminum Siding, Brick |
|
Fire Protection
|
Smoke Detectors |
|
Foundation Type
|
Poured Concrete |
|
Half Bath Total
|
1 |
|
Heating Fuel
|
Natural Gas |
|
Heating Type
|
Forced Air |
|
Stories Total
|
2 |
|
Size Interior
|
1524 Sqft |
|
Type
|
Row / Townhouse |
|
Utility Water
|
Municipal Water |
Parking
|
Attached Garage
|
|
|
Visitor Parking
|
|
Land
|
Access Type
|
Highway Access, Rail Access |
|
Acreage
|
No |
|
Fence Type
|
Fence |
|
Land Amenities
|
Park, Place Of Worship, Playground, Public Transit, Schools, Shopping |
|
Landscape Features
|
Landscaped |
|
Sewer
|
Municipal Sewage System |
|
Zoning Description
|
Rm1 Sp:98 |
Rooms
| Level |
Type |
Length |
Width |
Dimensions |
|
Second Level |
Bedroom |
|
|
12'4'' x 8'9'' |
|
Second Level |
4pc Bathroom |
|
|
Measurements not available |
|
Second Level |
Primary Bedroom |
|
|
13'9'' x 12'4'' |
|
Basement |
2pc Bathroom |
|
|
Measurements not available |
|
Basement |
Laundry Room |
|
|
8'9'' x 7'4'' |
|
Basement |
Recreation Room |
|
|
18'8'' x 9'3'' |
|
Main Level |
Bedroom |
|
|
12'6'' x 10'0'' |
|
Main Level |
Foyer |
|
|
11'8'' x 8'9'' |
|
Main Level |
Kitchen |
|
|
10'2'' x 8'1'' |
|
Main Level |
Dining Room |
|
|
8'3'' x 8'1'' |
|
Main Level |
Living Room |
|
|
18'1'' x 10'9'' |










































