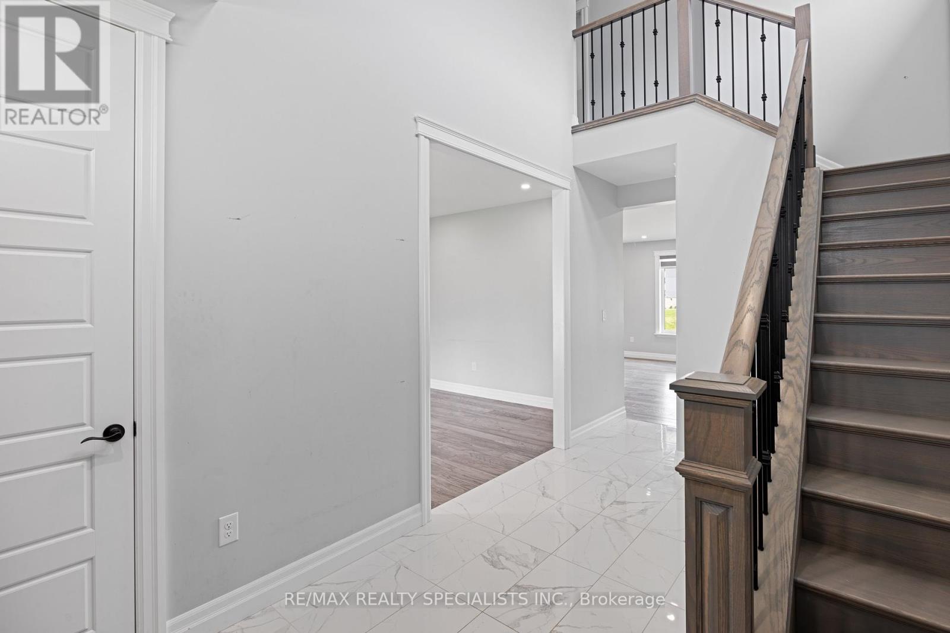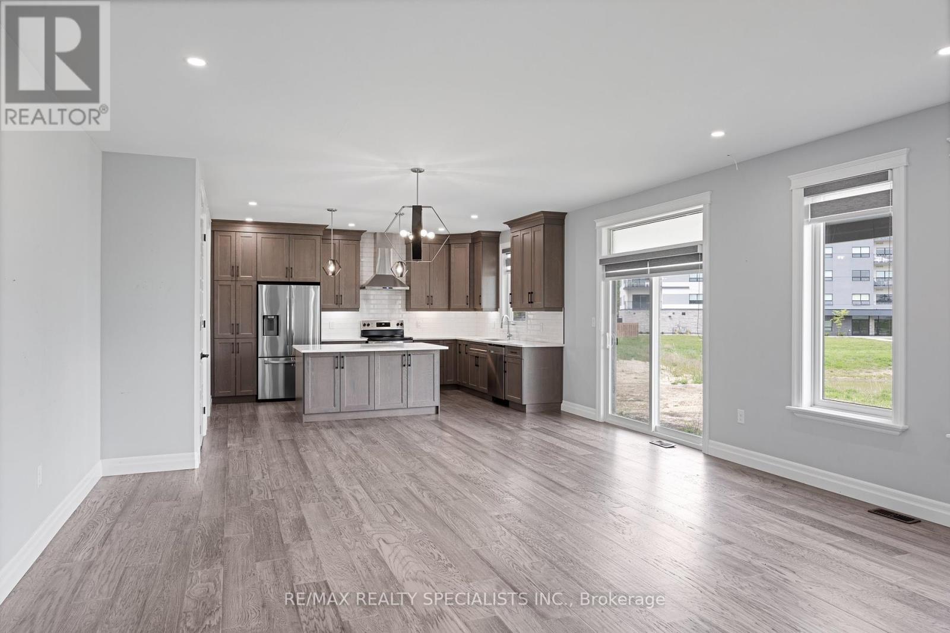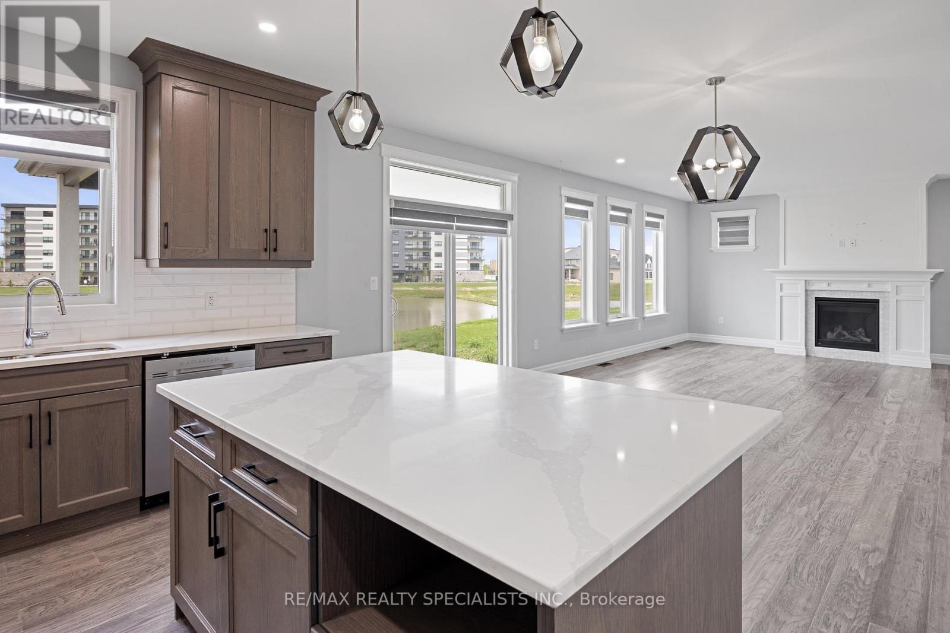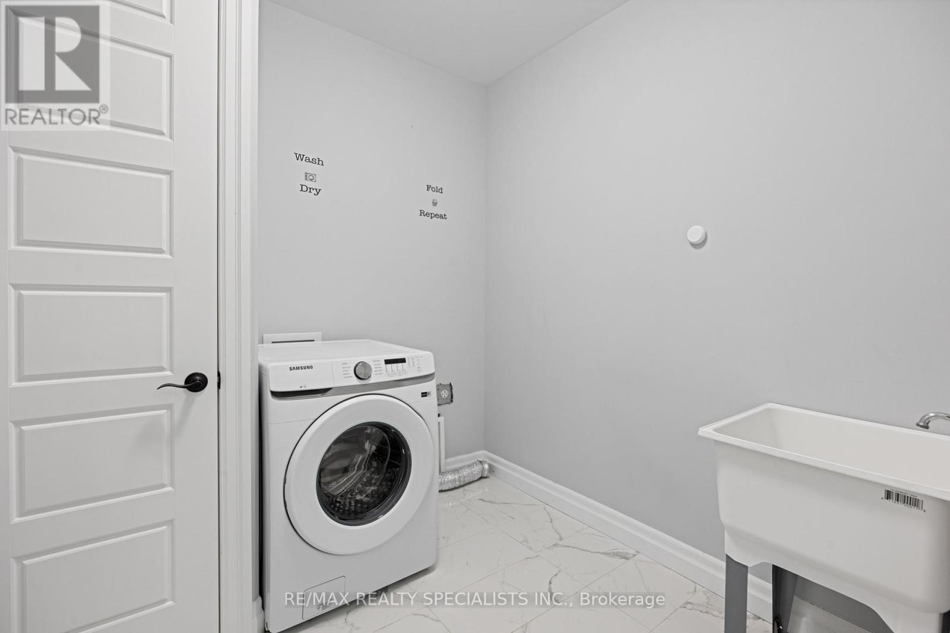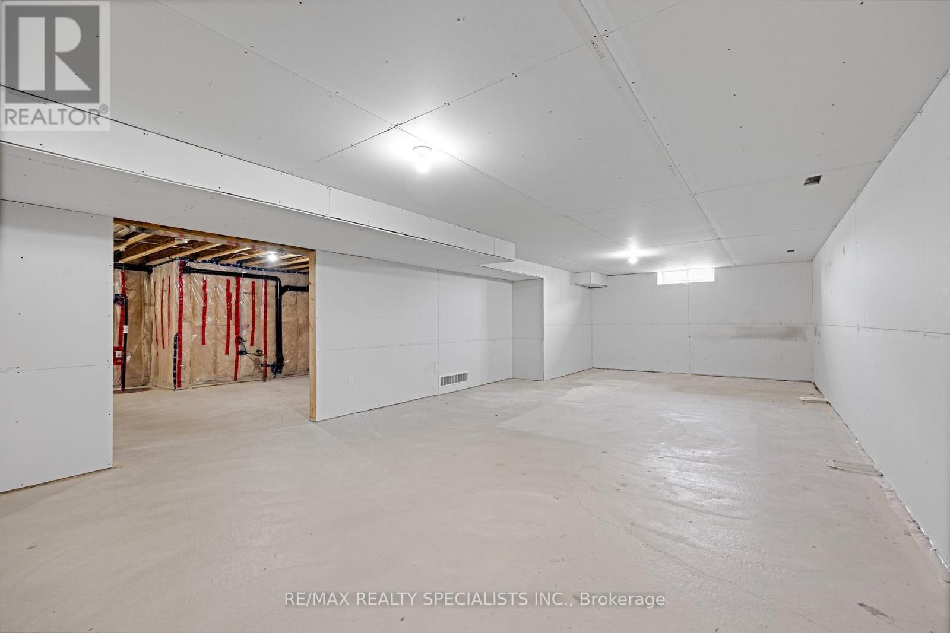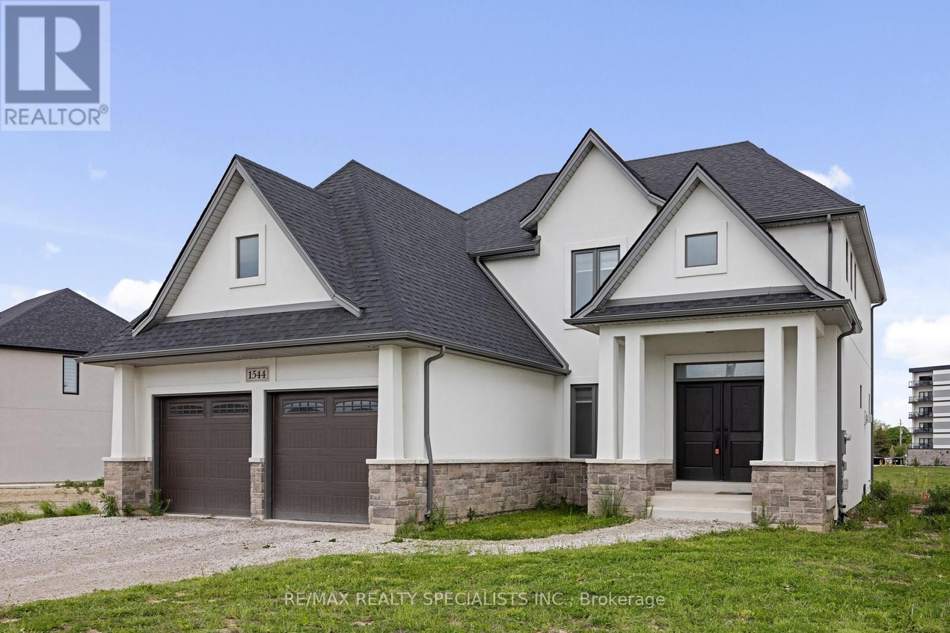4 Bedroom
4 Bathroom
Fireplace
Central Air Conditioning
Forced Air
$4,500 Monthly
Welcome to this impeccably designed two-story East Windsor home blending modern luxury with comfort. Enter through double doors to an open-concept layout featuring a gourmet kitchen with a large island, pantry, and adjacent family room with a fireplace. The main floor includes a mudroom, laundry area, and a half-washroom. Upstairs, four spacious bedrooms each with a full washroom. Hardwood flooring on the main floor. Enjoy the covered back patio and the separate walkout grade entrance offers versatility. (id:27910)
Property Details
|
MLS® Number
|
X8391998 |
|
Property Type
|
Single Family |
|
Community Name
|
Windsor |
|
Parking Space Total
|
6 |
Building
|
Bathroom Total
|
4 |
|
Bedrooms Above Ground
|
4 |
|
Bedrooms Total
|
4 |
|
Appliances
|
Dishwasher, Dryer, Washer, Window Coverings |
|
Basement Development
|
Unfinished |
|
Basement Type
|
N/a (unfinished) |
|
Construction Style Attachment
|
Detached |
|
Cooling Type
|
Central Air Conditioning |
|
Exterior Finish
|
Brick |
|
Fireplace Present
|
Yes |
|
Foundation Type
|
Concrete |
|
Heating Fuel
|
Natural Gas |
|
Heating Type
|
Forced Air |
|
Stories Total
|
2 |
|
Type
|
House |
|
Utility Water
|
Municipal Water |
Parking
Land
|
Acreage
|
No |
|
Sewer
|
Sanitary Sewer |
|
Size Irregular
|
63.22 X 123.66 Ft |
|
Size Total Text
|
63.22 X 123.66 Ft |
|
Surface Water
|
Lake/pond |
Rooms
| Level |
Type |
Length |
Width |
Dimensions |
|
Second Level |
Primary Bedroom |
5.06 m |
3.67 m |
5.06 m x 3.67 m |
|
Second Level |
Bedroom 2 |
3.15 m |
3.67 m |
3.15 m x 3.67 m |
|
Second Level |
Bedroom 3 |
3.15 m |
3.01 m |
3.15 m x 3.01 m |
|
Second Level |
Bedroom 4 |
3.01 m |
3.88 m |
3.01 m x 3.88 m |
|
Main Level |
Family Room |
5.21 m |
5.36 m |
5.21 m x 5.36 m |
|
Main Level |
Kitchen |
5.42 m |
4.27 m |
5.42 m x 4.27 m |
|
Main Level |
Living Room |
5.24 m |
3.97 m |
5.24 m x 3.97 m |
Utilities


