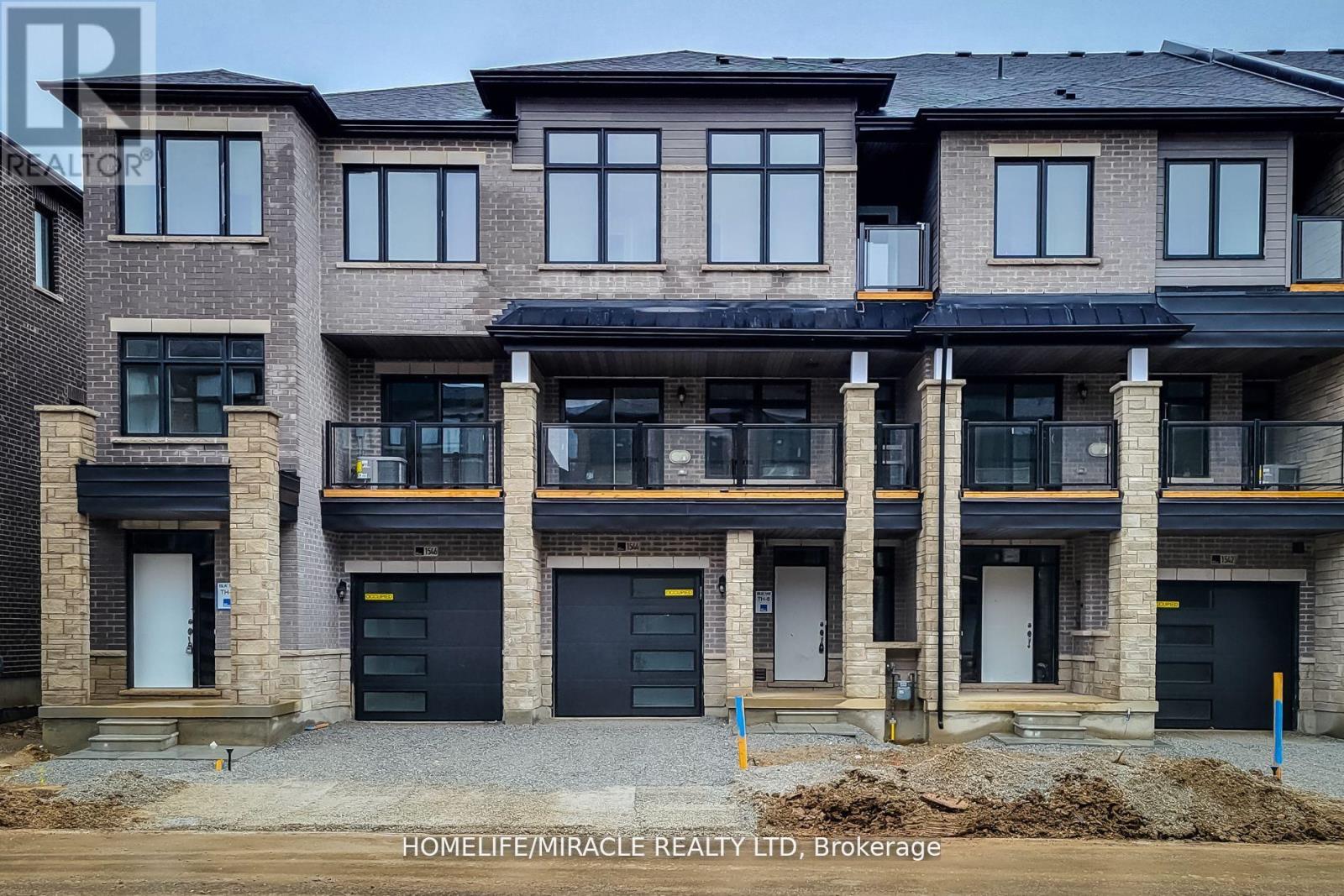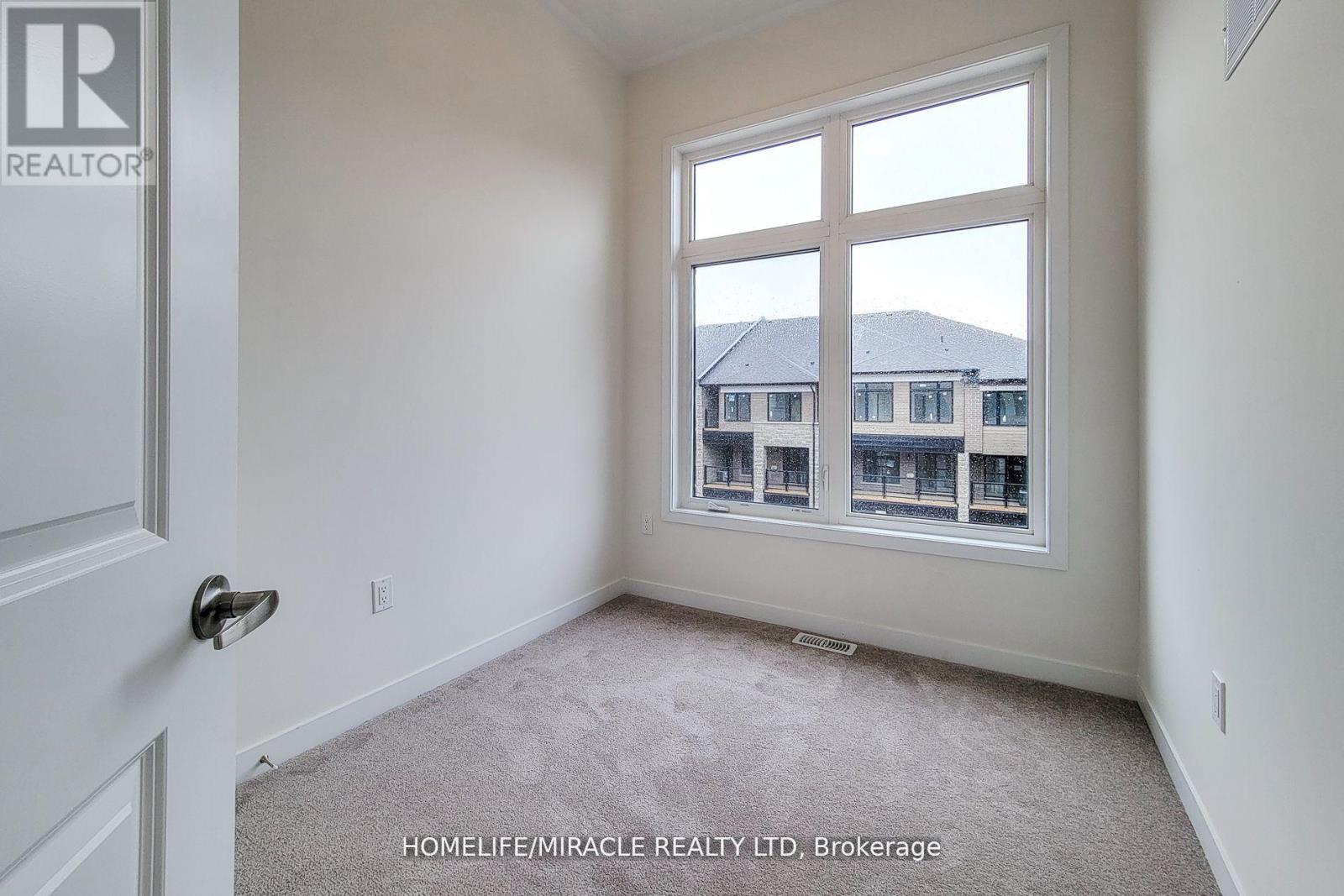3 Bedroom
3 Bathroom
Central Air Conditioning
Forced Air
$899,000
16 MILE CREEK CONSERVATION WITH WALKING TRAILS AND BIKING PATHS AT YOUR DOORSTEP!!! GROUND FLOOR STUDY FOR THE URBAN PROFESSIONAL! THE LAUNDRY ROOM IS ON THE GROUND LEVEL !! MASSIVE 2ND FLOOR BALCONY PERFECT FOR ENTERTAINING & HOSTING FAMILY & FRIENDS! OPEN CONCEPT MAIN FLOOR LAYOUT, LOTS OF COUNTER SPACE WITH AQUARTS COUNTER B/FAST BAR! OAK STAIRS. THE PRIMARY BEDROOM HAVE A WALK-OUT TO COVERED PRIVATE BALCONY, 3 PC ENSUITE AND WALK-IN CLOSET !! THIS URBAN BACK-TO-BACK TOWN FEATURES AN UNFINISHED BASEMENT WHICH HOUSES THE MECHANICALS FOR THE UNIT, FREEING UP SPACE ON GROUND LEVEL, AND IT'S GREAT FOR STORAGE/ EASY ACCESS TO MAJOR HIGHWAYS, 401, 403, AND 407. MINUTES TO SHOPPING PLAZA, SCHOOLS, PUBLIC TRANSPORT, ETC. (id:27910)
Property Details
|
MLS® Number
|
W8394998 |
|
Property Type
|
Single Family |
|
Community Name
|
Cobban |
|
Parking Space Total
|
2 |
Building
|
Bathroom Total
|
3 |
|
Bedrooms Above Ground
|
3 |
|
Bedrooms Total
|
3 |
|
Appliances
|
Blinds, Dishwasher, Refrigerator |
|
Basement Development
|
Unfinished |
|
Basement Type
|
N/a (unfinished) |
|
Construction Style Attachment
|
Attached |
|
Cooling Type
|
Central Air Conditioning |
|
Exterior Finish
|
Brick, Stone |
|
Foundation Type
|
Concrete |
|
Heating Fuel
|
Natural Gas |
|
Heating Type
|
Forced Air |
|
Stories Total
|
3 |
|
Type
|
Row / Townhouse |
|
Utility Water
|
Municipal Water |
Parking
Land
|
Acreage
|
No |
|
Sewer
|
Sanitary Sewer |
|
Size Irregular
|
20 X 45 Ft |
|
Size Total Text
|
20 X 45 Ft |
Rooms
| Level |
Type |
Length |
Width |
Dimensions |
|
Second Level |
Kitchen |
|
|
Measurements not available |
|
Second Level |
Eating Area |
|
|
Measurements not available |
|
Second Level |
Great Room |
|
|
Measurements not available |
|
Third Level |
Primary Bedroom |
|
|
Measurements not available |
|
Third Level |
Bedroom 2 |
|
|
Measurements not available |
|
Third Level |
Bedroom 3 |
|
|
Measurements not available |
|
Ground Level |
Study |
|
|
Measurements not available |



































