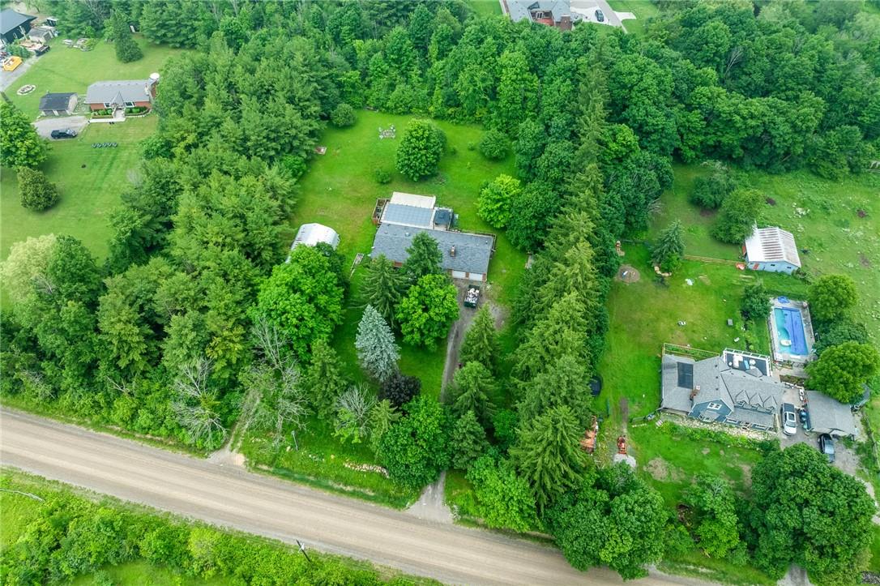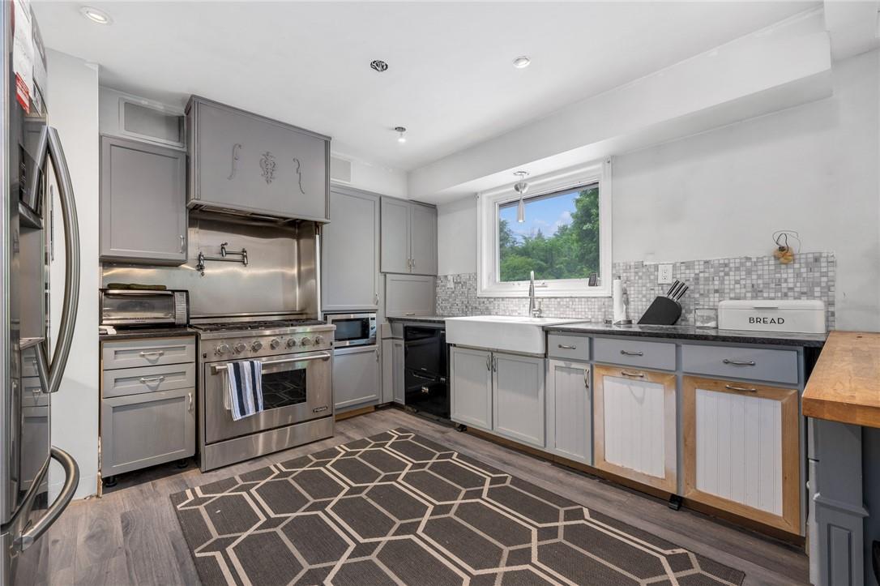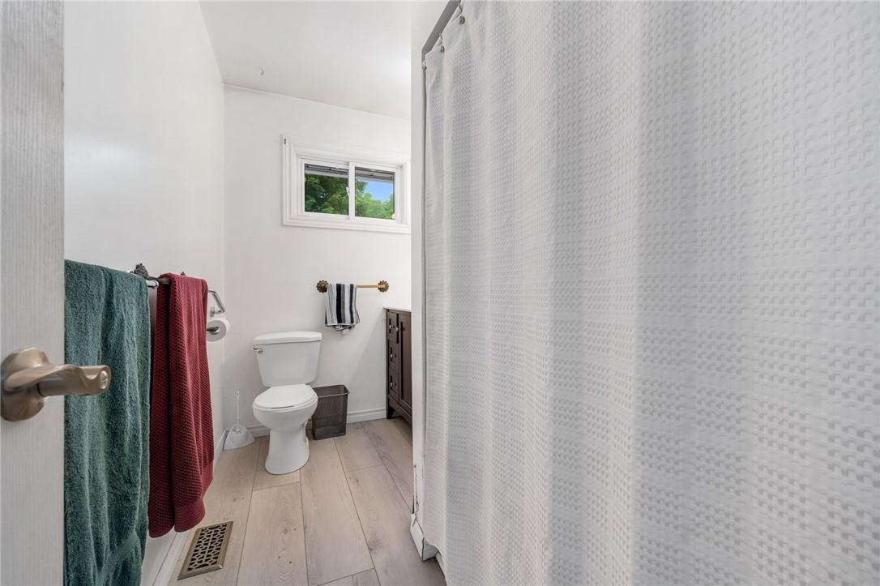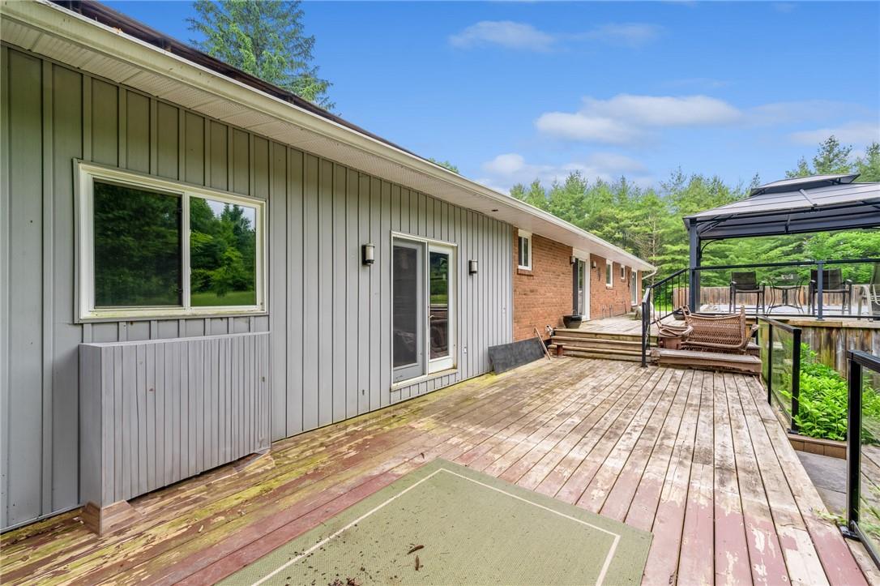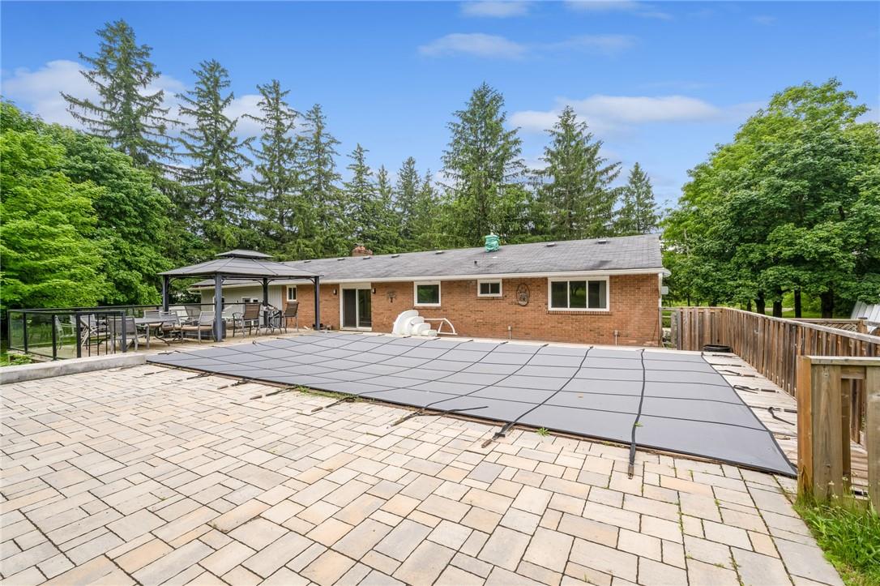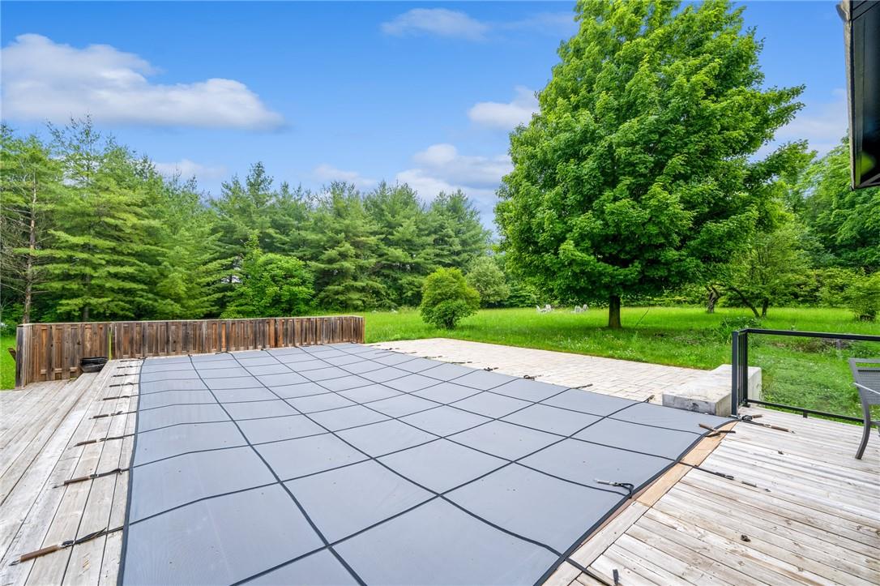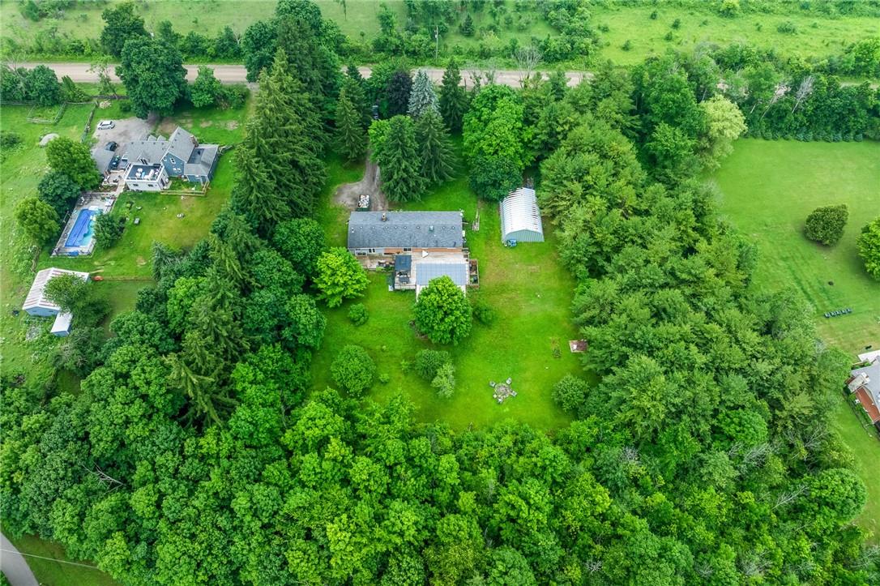15449 Shaws Creek Road Caledon, Ontario L7C 1V8
$950,000
Nestled amidst the serene landscape of Caledon, 15449 Shaws Creek Rd presents a delightful opportunity for families and those seeking the tranquility of retirement. This charming house, set on a generous property with 2.4 acres of land, offers both privacy and spacious living. With three spacious bedrooms, the property is perfect for family life or for hosting guests. The bathroom, featuring contemporary fixtures, complements the comfortable living spaces. The heart of the home is undoubtedly the kitchen, boasting a convenient island and a modern pot filler above the stainless steel stove, designed to make cooking a true pleasure. Outside, the large property is surrounded by mature trees, creating a secluded atmosphere in the private backyard. The above-ground pool invites you to enjoy leisurely days basking in the sun or entertaining friends and family. Additionally, the detached garage provides ample storage or could become a workshop for the enthusiast. Although the basement remains unfinished, it presents a blank canvas to craft additional living space tailored to your needs. This residence, combining comfort with potential, awaits to become the backdrop of your family's cherished memories. (id:27910)
Open House
This property has open houses!
2:00 pm
Ends at:4:00 pm
2:00 pm
Ends at:4:00 pm
Property Details
| MLS® Number | H4198292 |
| Property Type | Single Family |
| Equipment Type | None |
| Features | Double Width Or More Driveway, Crushed Stone Driveway |
| Parking Space Total | 16 |
| Pool Type | Above Ground Pool |
| Rental Equipment Type | None |
Building
| Bathroom Total | 1 |
| Bedrooms Above Ground | 3 |
| Bedrooms Total | 3 |
| Appliances | Dishwasher, Dryer, Microwave, Refrigerator, Stove, Washer, Window Coverings |
| Architectural Style | Bungalow |
| Basement Development | Unfinished |
| Basement Type | Full (unfinished) |
| Constructed Date | 1971 |
| Construction Style Attachment | Detached |
| Cooling Type | Central Air Conditioning |
| Exterior Finish | Brick, Vinyl Siding |
| Fireplace Fuel | Wood |
| Fireplace Present | Yes |
| Fireplace Type | Other - See Remarks |
| Foundation Type | Block |
| Heating Fuel | Propane |
| Heating Type | Forced Air |
| Stories Total | 1 |
| Size Exterior | 1459 Sqft |
| Size Interior | 1459 Sqft |
| Type | House |
| Utility Water | Drilled Well, Well |
Parking
| Attached Garage | |
| Detached Garage | |
| Gravel |
Land
| Acreage | Yes |
| Sewer | Septic System |
| Size Depth | 313 Ft |
| Size Frontage | 350 Ft |
| Size Irregular | 350 X 313.55 |
| Size Total Text | 350 X 313.55|2 - 4.99 Acres |
Rooms
| Level | Type | Length | Width | Dimensions |
|---|---|---|---|---|
| Ground Level | Storage | 6' 6'' x 3' 5'' | ||
| Ground Level | Laundry Room | 6' 6'' x 5' 9'' | ||
| Ground Level | 4pc Bathroom | 5' 4'' x 10' 1'' | ||
| Ground Level | Bedroom | 9' 6'' x 11' 0'' | ||
| Ground Level | Bedroom | 13' 10'' x 11' 0'' | ||
| Ground Level | Primary Bedroom | 13' 8'' x 11' 3'' | ||
| Ground Level | Dining Room | 11' 0'' x 12' 9'' | ||
| Ground Level | Kitchen | 10' 10'' x 12' 9'' | ||
| Ground Level | Living Room | 21' 10'' x 14' 4'' |


