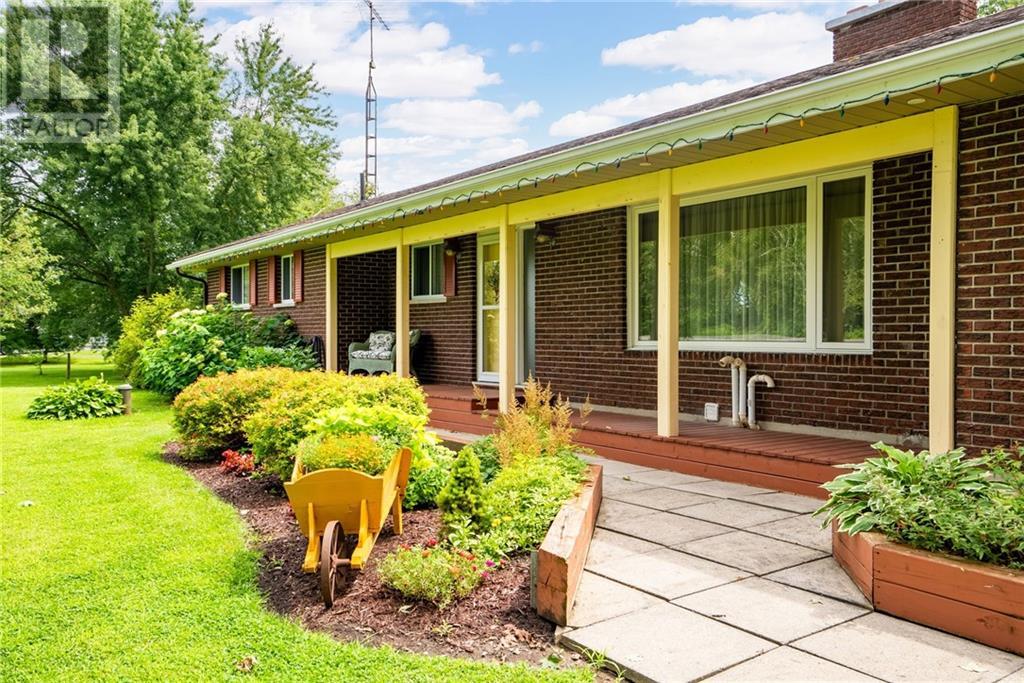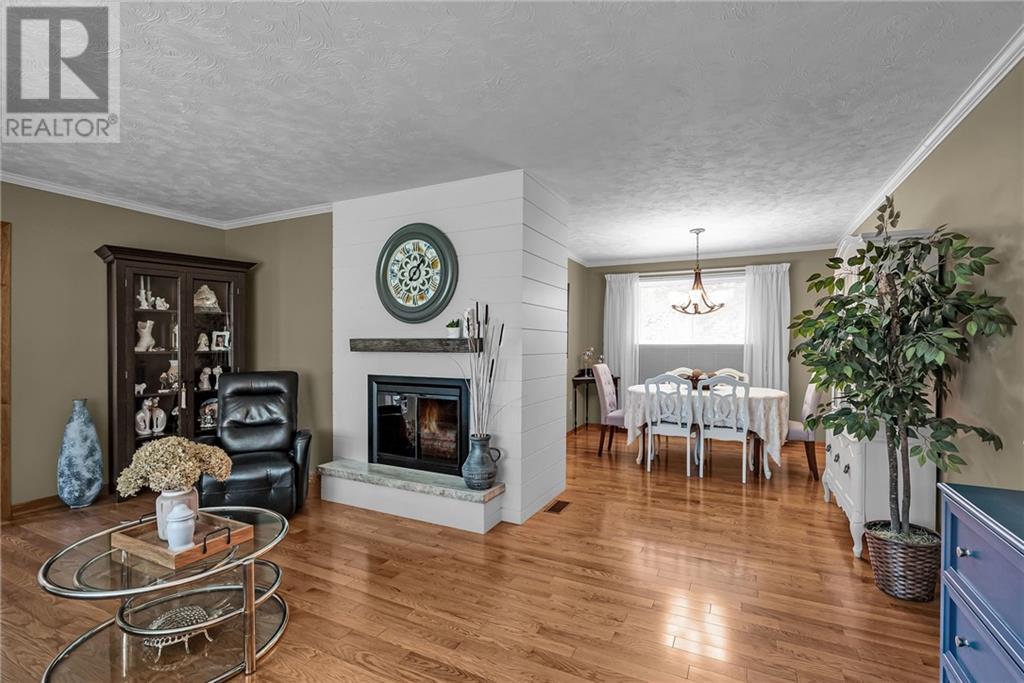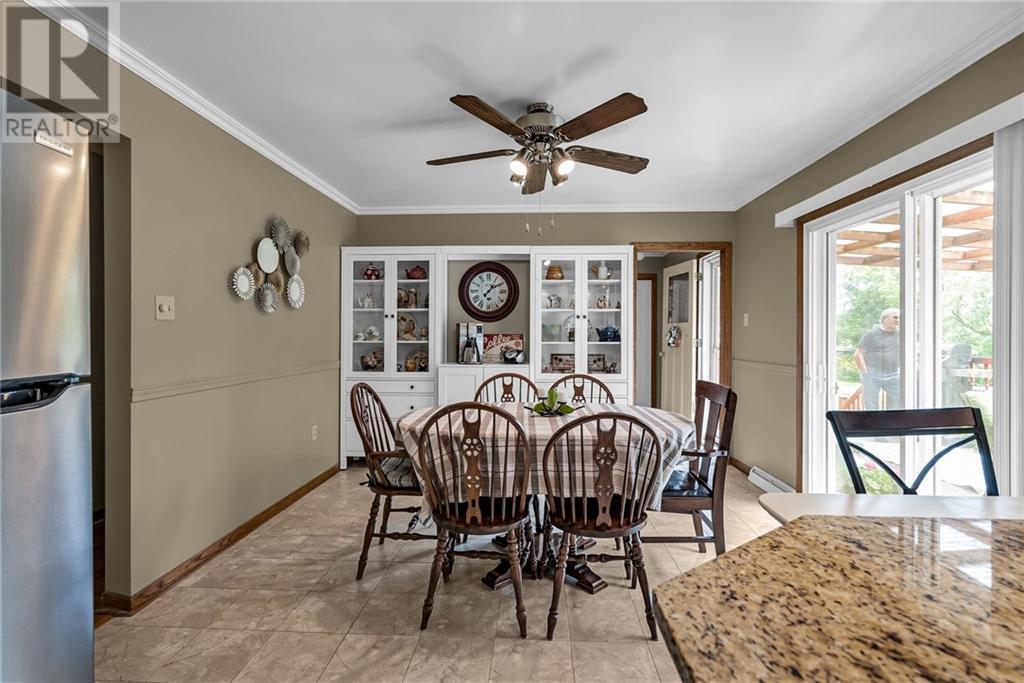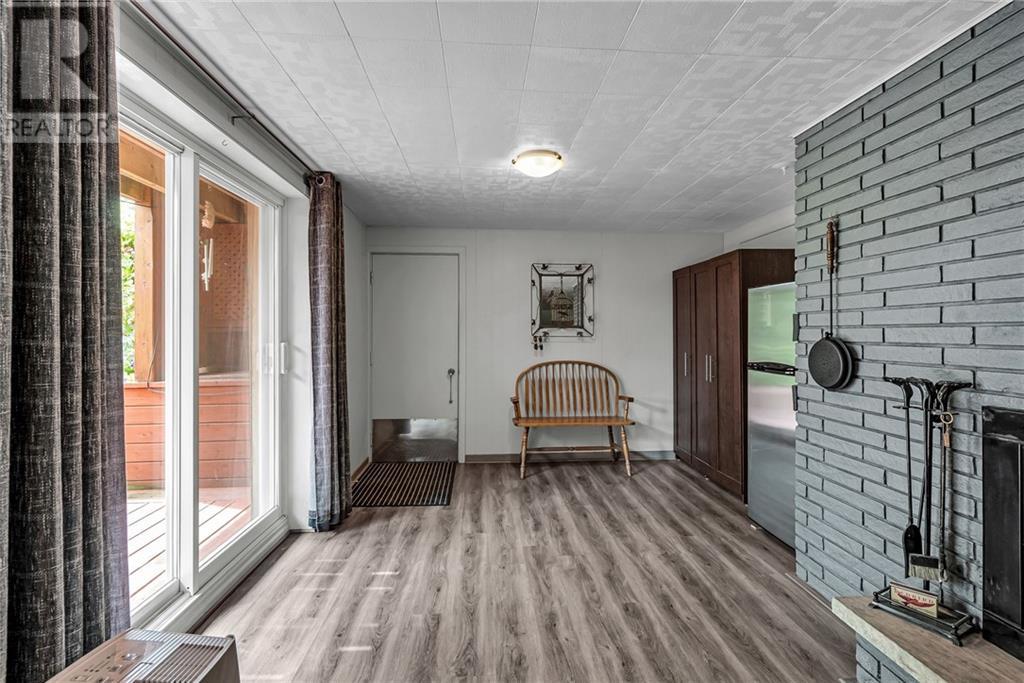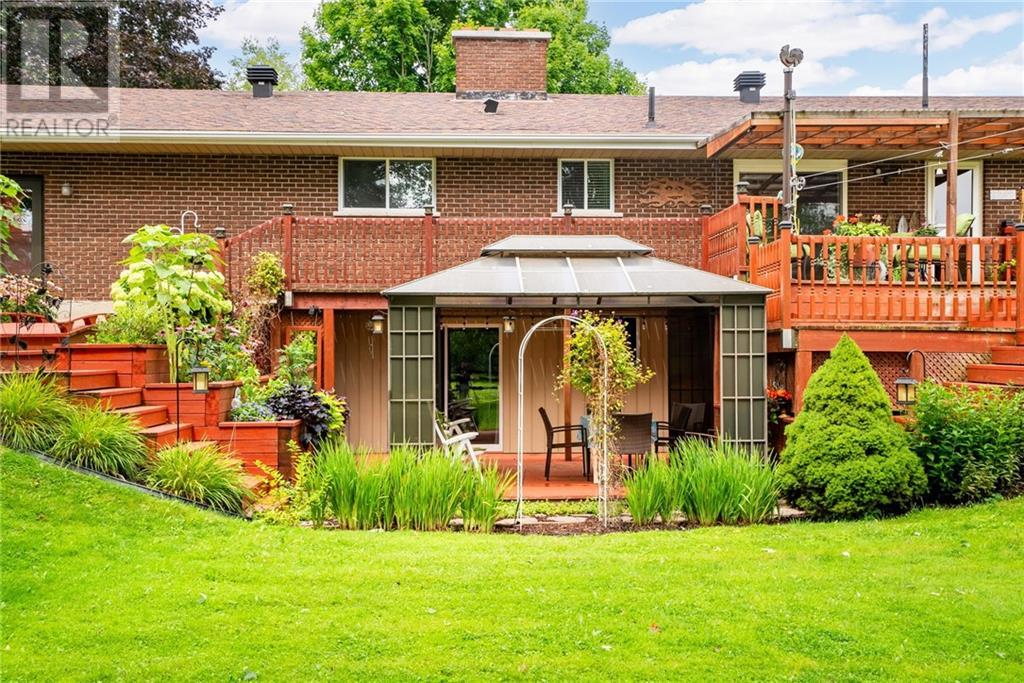4 Bedroom
2 Bathroom
Bungalow
None
Forced Air
Acreage
$674,900
This charming 3+1 bedroom bungalow offers a peaceful retreat just 15 minutes from Cornwall. The main floor boasts over 1,400 square feet of space, featuring a bright, open-concept living/dining area and a south-facing eat-in kitchen. Three spacious bedrooms complete the main level. The finished basement adds extra living space with an office, a fourth bedroom, and a large rec room that opens through walkout basement doors to a multi-tiered deck and a serene backyard oasis. The beautifully landscaped grounds include a 40’x24’ workshop and a heated, insulated double attached garage. With 3 acres of cleared land and an additional 7 acres of forested trails, this property is a haven for nature lovers. (id:28469)
Property Details
|
MLS® Number
|
1408608 |
|
Property Type
|
Single Family |
|
Neigbourhood
|
Lunenburg |
|
Features
|
Automatic Garage Door Opener |
|
ParkingSpaceTotal
|
4 |
Building
|
BathroomTotal
|
2 |
|
BedroomsAboveGround
|
3 |
|
BedroomsBelowGround
|
1 |
|
BedroomsTotal
|
4 |
|
ArchitecturalStyle
|
Bungalow |
|
BasementDevelopment
|
Finished |
|
BasementType
|
Full (finished) |
|
ConstructedDate
|
1974 |
|
ConstructionStyleAttachment
|
Detached |
|
CoolingType
|
None |
|
ExteriorFinish
|
Brick |
|
FlooringType
|
Hardwood, Laminate, Tile |
|
FoundationType
|
Poured Concrete |
|
HalfBathTotal
|
1 |
|
HeatingFuel
|
Propane |
|
HeatingType
|
Forced Air |
|
StoriesTotal
|
1 |
|
Type
|
House |
|
UtilityWater
|
Drilled Well |
Parking
Land
|
Acreage
|
Yes |
|
Sewer
|
Septic System |
|
SizeDepth
|
1585 Ft |
|
SizeFrontage
|
282 Ft |
|
SizeIrregular
|
10 |
|
SizeTotal
|
10 Ac |
|
SizeTotalText
|
10 Ac |
|
ZoningDescription
|
Rural Countryside |
Rooms
| Level |
Type |
Length |
Width |
Dimensions |
|
Basement |
Bedroom |
|
|
13'1" x 10'0" |
|
Basement |
Recreation Room |
|
|
27'0" x 22'6" |
|
Basement |
Den |
|
|
13'9" x 13'10" |
|
Main Level |
Bedroom |
|
|
13'0" x 9'6" |
|
Main Level |
Bedroom |
|
|
13'0" x 8'6" |
|
Main Level |
Primary Bedroom |
|
|
12'0" x 12'6" |
|
Main Level |
4pc Bathroom |
|
|
Measurements not available |
|
Main Level |
2pc Bathroom |
|
|
Measurements not available |
|
Main Level |
Living Room |
|
|
18'6" x 11'6" |
|
Main Level |
Dining Room |
|
|
12'0" x 10'0" |


