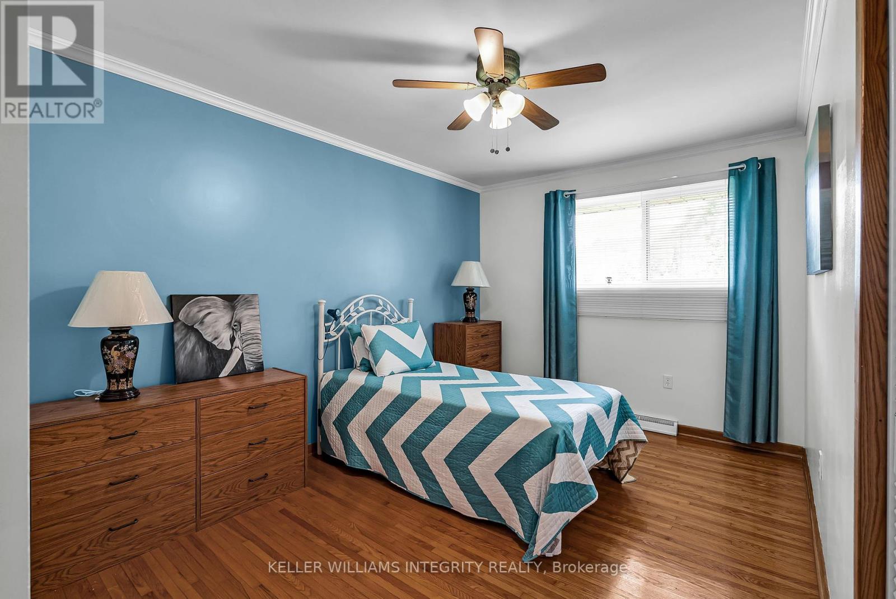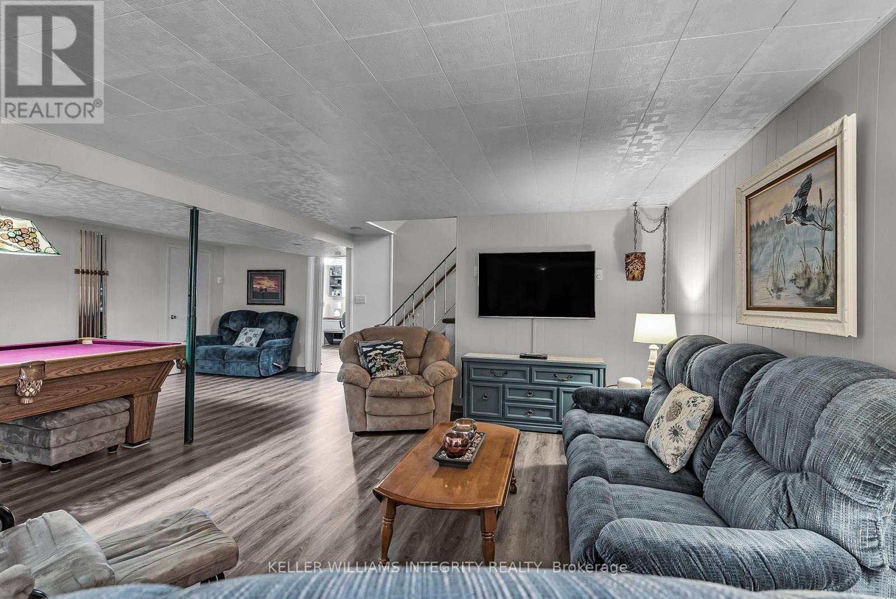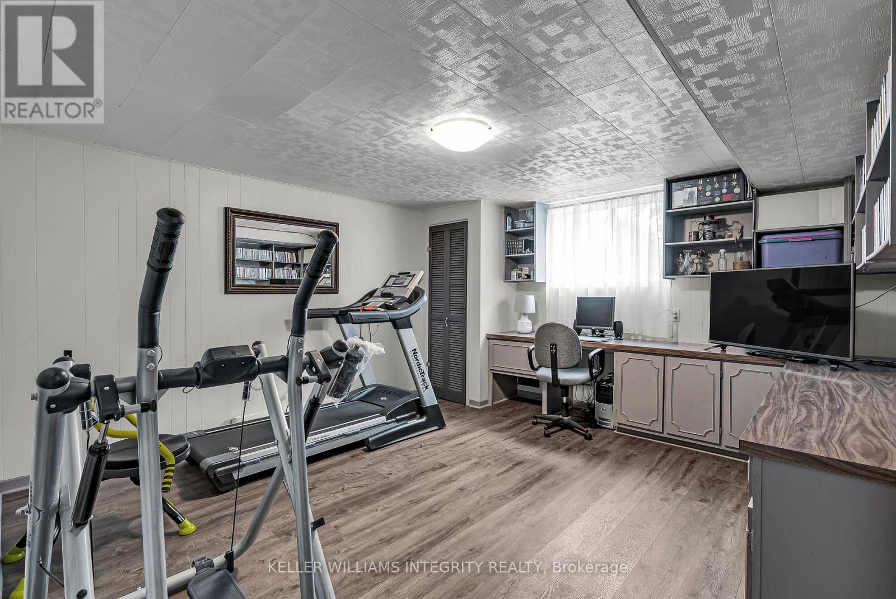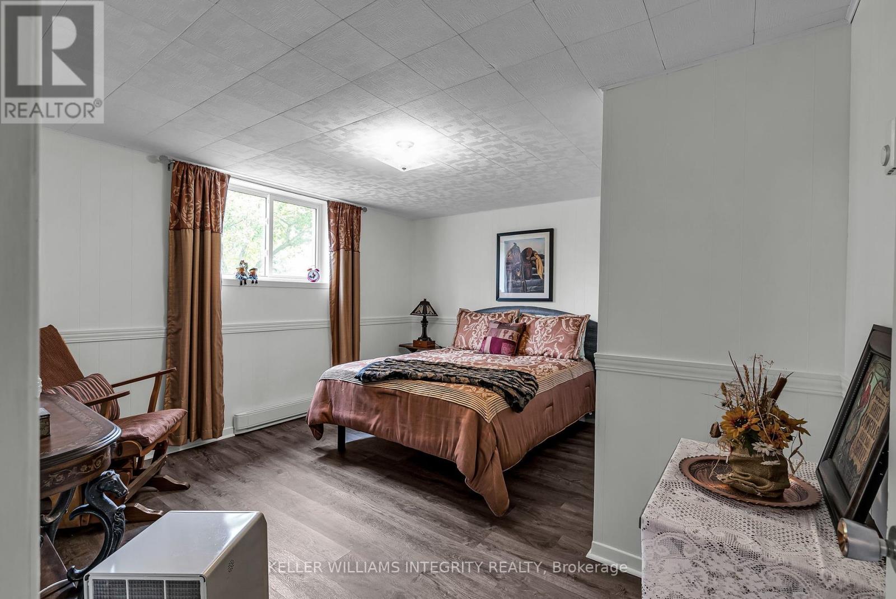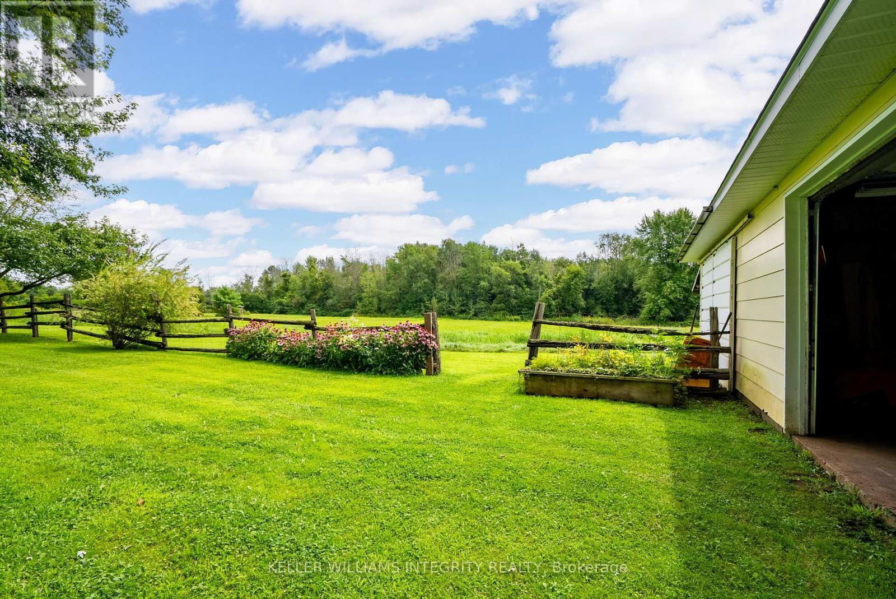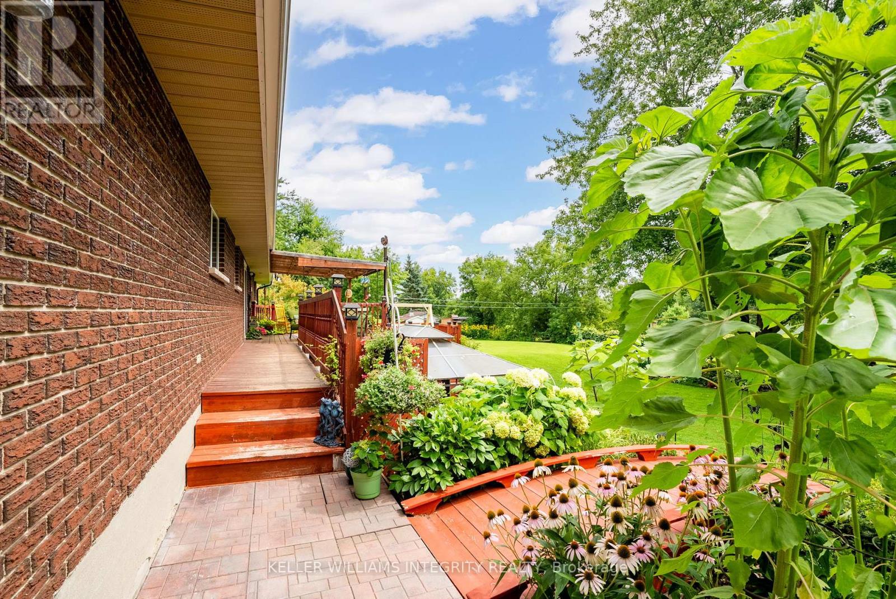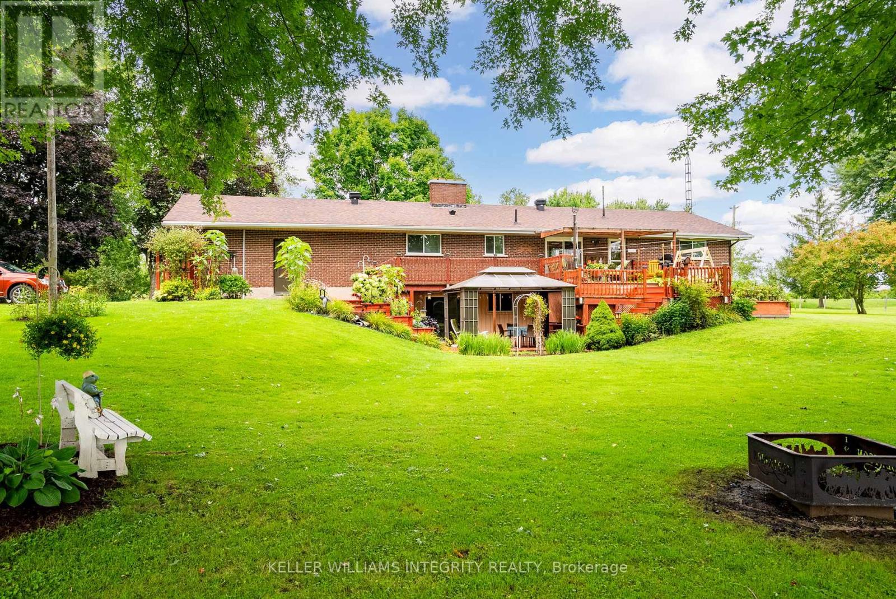15452 County Road 18 South Stormont, Ontario K0C 1R0
$674,900
This charming 3+1 bedroom bungalow offers a peaceful retreat just 15 minutes from Cornwall. The main floor boasts over 1,400 square feet of space, featuring a bright, open-concept living/dining area and a south-facing eat-in kitchen. Three spacious bedrooms complete the main level. The finished basement adds extra living space with an office, a fourth bedroom, and a large rec room that opens through walkout basement doors to a multi-tiered deck and a serene backyard oasis. The beautifully landscaped grounds include a 40'x24' workshop and a heated, insulated double attached garage. With 3 acres of cleared land and an additional 7 acres of forested trails, this property is a haven for nature lovers., Flooring: Hardwood, Flooring: Laminate, Flooring: Tile. (id:28469)
Open House
This property has open houses!
2:00 pm
Ends at:4:00 pm
Property Details
| MLS® Number | X12040970 |
| Property Type | Single Family |
| Community Name | 715 - South Stormont (Osnabruck) Twp |
| Parking Space Total | 4 |
Building
| Bathroom Total | 3 |
| Bedrooms Above Ground | 3 |
| Bedrooms Below Ground | 1 |
| Bedrooms Total | 4 |
| Amenities | Fireplace(s) |
| Architectural Style | Bungalow |
| Basement Development | Finished |
| Basement Type | Full (finished) |
| Construction Style Attachment | Detached |
| Exterior Finish | Brick |
| Fireplace Present | Yes |
| Fireplace Total | 2 |
| Foundation Type | Concrete |
| Half Bath Total | 2 |
| Heating Fuel | Natural Gas |
| Heating Type | Forced Air |
| Stories Total | 1 |
| Type | House |
| Utility Water | Drilled Well |
Parking
| Attached Garage | |
| Garage |
Land
| Acreage | Yes |
| Sewer | Septic System |
| Size Depth | 1585 Ft |
| Size Frontage | 282 Ft |
| Size Irregular | 282 X 1585 Ft |
| Size Total Text | 282 X 1585 Ft|10 - 24.99 Acres |
Rooms
| Level | Type | Length | Width | Dimensions |
|---|---|---|---|---|
| Basement | Bedroom | 3.98 m | 3.04 m | 3.98 m x 3.04 m |
| Basement | Recreational, Games Room | 8.22 m | 6.85 m | 8.22 m x 6.85 m |
| Basement | Den | 4.19 m | 4.21 m | 4.19 m x 4.21 m |
| Main Level | Bedroom | 3.96 m | 2.89 m | 3.96 m x 2.89 m |
| Main Level | Bedroom | 3.96 m | 2.59 m | 3.96 m x 2.59 m |
| Main Level | Primary Bedroom | 3.65 m | 3.81 m | 3.65 m x 3.81 m |
| Main Level | Living Room | 5.63 m | 3.5 m | 5.63 m x 3.5 m |
| Main Level | Dining Room | 3.65 m | 3.04 m | 3.65 m x 3.04 m |





















