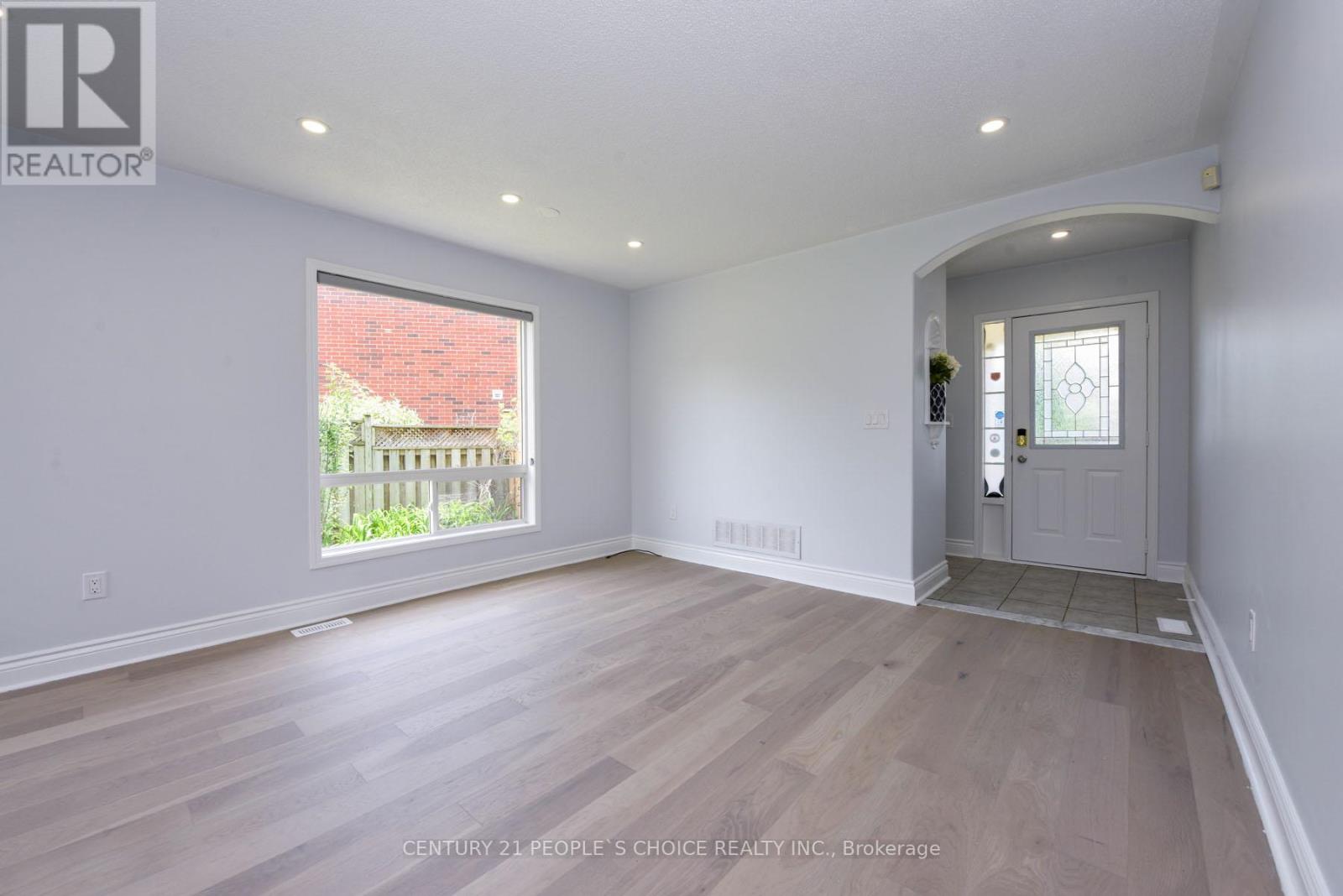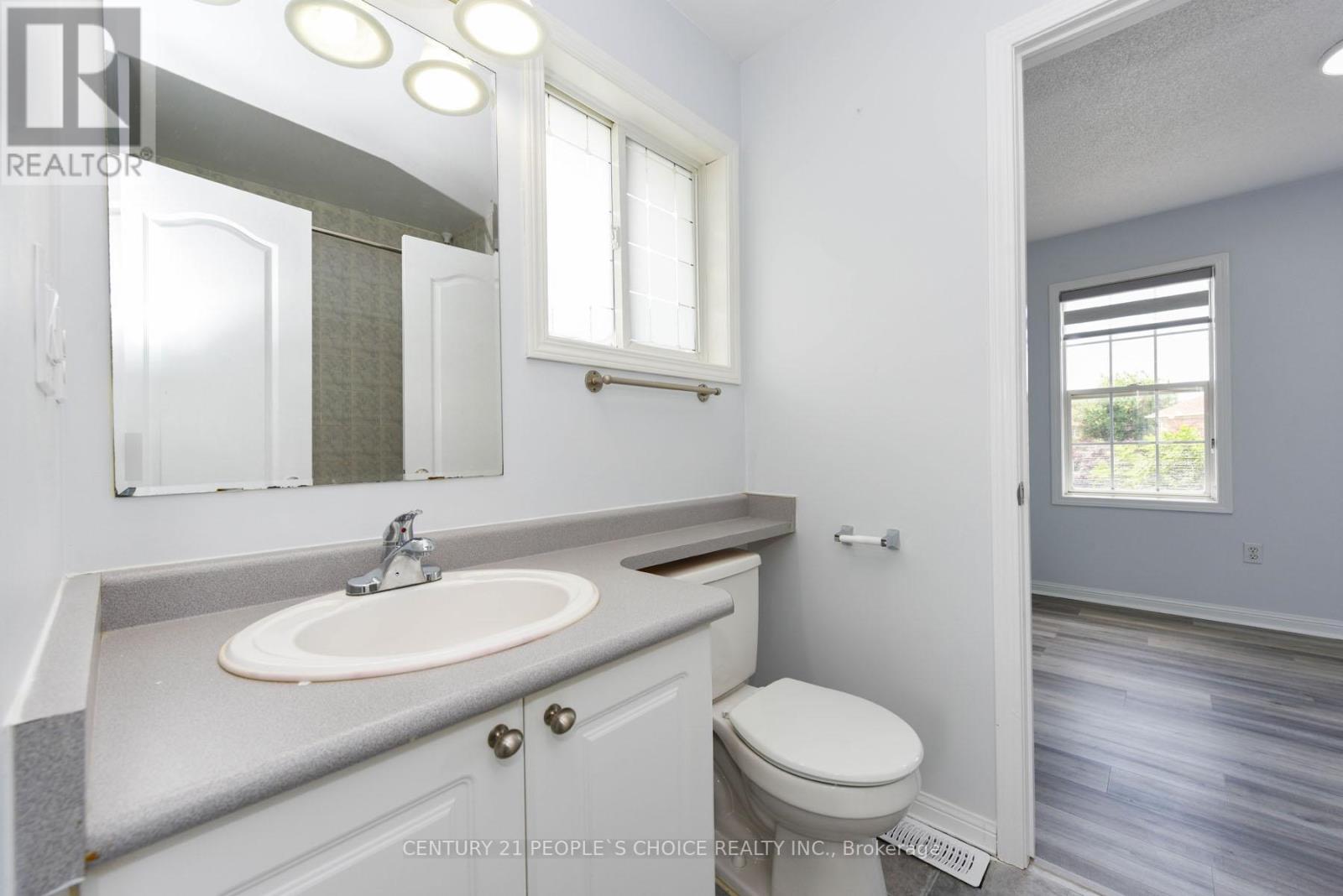4 Bedroom
4 Bathroom
Central Air Conditioning
Forced Air
$969,000
Premium Lot ** Absolutely Stunning! A Meticulously Maintained, Fully Upgraded Semi That Feels Like a Detached in the Safe & Family Friendly Clarke Neighbourhood Located on a very Quite Street! This Modern, Spacious & Well-Maintained, 2-story Semi-Detached House offers over 2000 sq ft living space along w/Finished basement that is 100% Move-In Ready featuring T/O Upgrades$$, Carpet Free Flooring throughout, New Carpet on Stairs, Bright Rooms W/Large windows, Pot Lights featuring a Elegant Kitchen W/Quartz Countertop, Brand new S/S High-End appliances. The property boasts a massive backyard W/Gazebo, It offers plenty of space for outdoor activities, gardening, & entertaining guests. The expansive yard is a rare find in this desirable neighbourhood. Step inside to discover numerous upgrades throughout the home. The entire house has been freshly painted from top to bottom,giving it a clean and contemporary feel. **** EXTRAS **** Don't miss the opportunity! New Roof (2018), S/S Appliances(2024), Stairs(2024) & many more. This property offers Steps Away From Parks, Schools, Shopping & Public Transport and other amenities.Don't miss out! (id:27910)
Property Details
|
MLS® Number
|
W8443244 |
|
Property Type
|
Single Family |
|
Community Name
|
Clarke |
|
Amenities Near By
|
Park, Public Transit, Schools |
|
Parking Space Total
|
2 |
Building
|
Bathroom Total
|
4 |
|
Bedrooms Above Ground
|
3 |
|
Bedrooms Below Ground
|
1 |
|
Bedrooms Total
|
4 |
|
Basement Development
|
Finished |
|
Basement Type
|
N/a (finished) |
|
Construction Style Attachment
|
Semi-detached |
|
Cooling Type
|
Central Air Conditioning |
|
Exterior Finish
|
Brick, Vinyl Siding |
|
Heating Fuel
|
Natural Gas |
|
Heating Type
|
Forced Air |
|
Stories Total
|
2 |
|
Type
|
House |
|
Utility Water
|
Municipal Water |
Parking
Land
|
Acreage
|
No |
|
Land Amenities
|
Park, Public Transit, Schools |
|
Sewer
|
Sanitary Sewer |
|
Size Irregular
|
29.36 X 88.62 Ft ; Irreg Premium Lot |
|
Size Total Text
|
29.36 X 88.62 Ft ; Irreg Premium Lot |
Rooms
| Level |
Type |
Length |
Width |
Dimensions |
|
Basement |
Bedroom 4 |
|
|
Measurements not available |
|
Main Level |
Living Room |
3.96 m |
3.01 m |
3.96 m x 3.01 m |
|
Main Level |
Dining Room |
3.96 m |
2.96 m |
3.96 m x 2.96 m |
|
Main Level |
Kitchen |
2.74 m |
2.67 m |
2.74 m x 2.67 m |
|
Upper Level |
Eating Area |
2.74 m |
2.74 m |
2.74 m x 2.74 m |
|
Upper Level |
Primary Bedroom |
4.47 m |
3.35 m |
4.47 m x 3.35 m |
|
Upper Level |
Bedroom 2 |
3.35 m |
2.74 m |
3.35 m x 2.74 m |
|
Upper Level |
Bedroom 3 |
3.05 m |
2.74 m |
3.05 m x 2.74 m |
Utilities
|
Cable
|
Available |
|
Sewer
|
Installed |








































