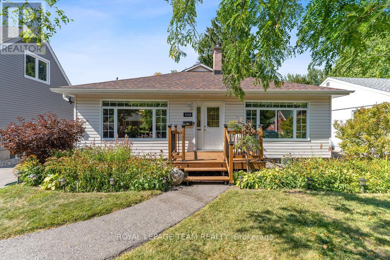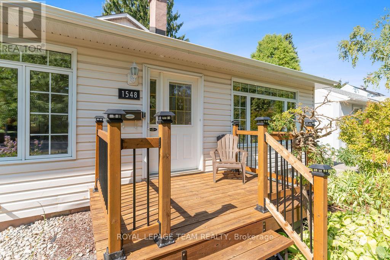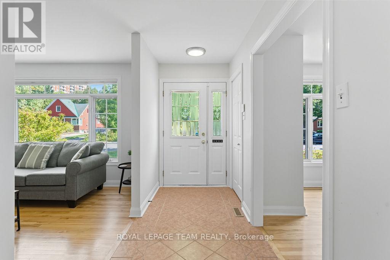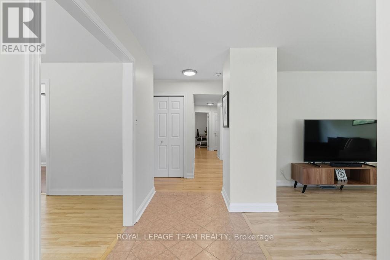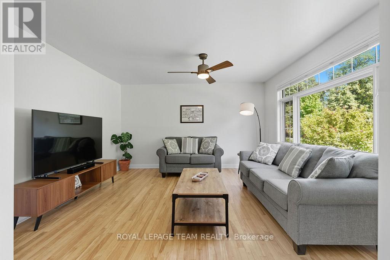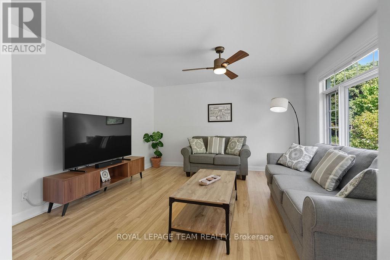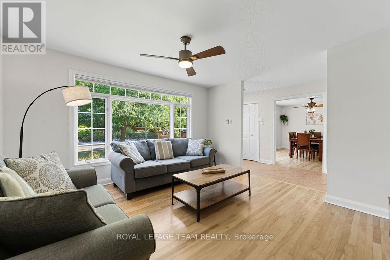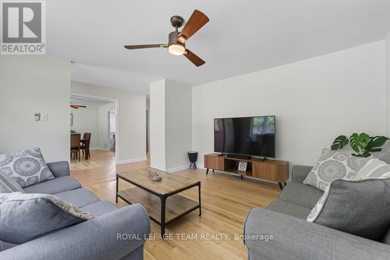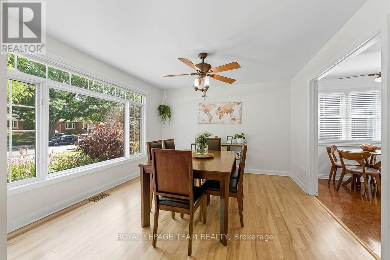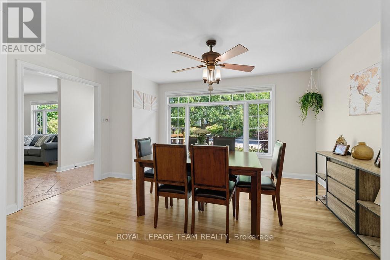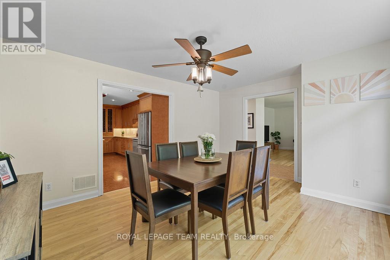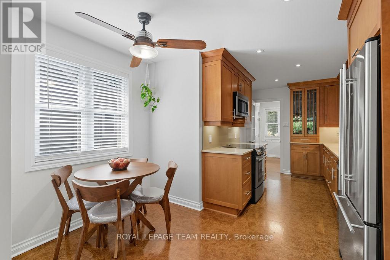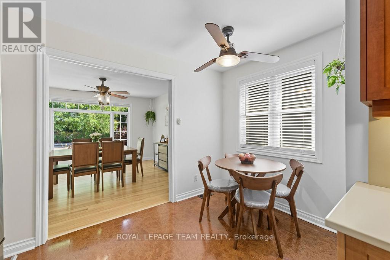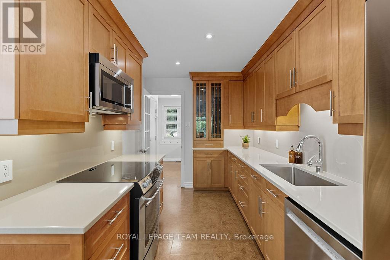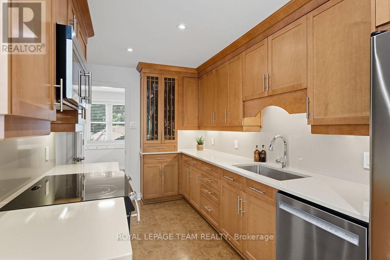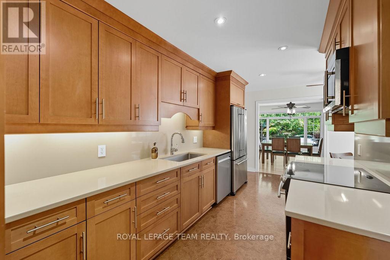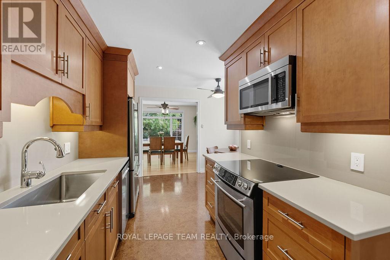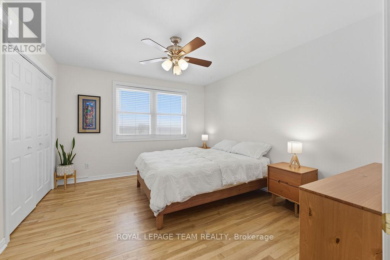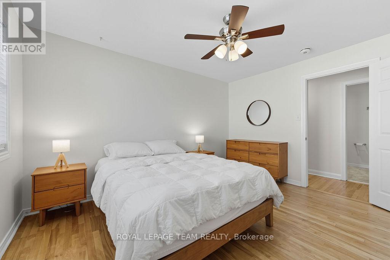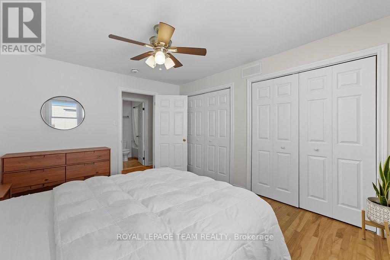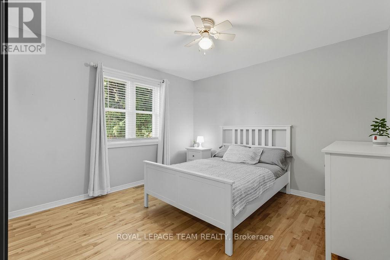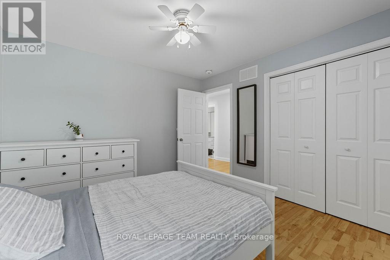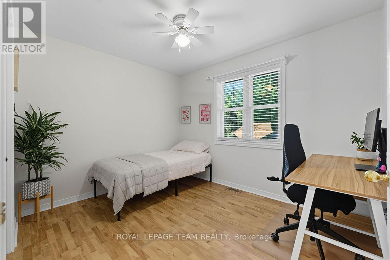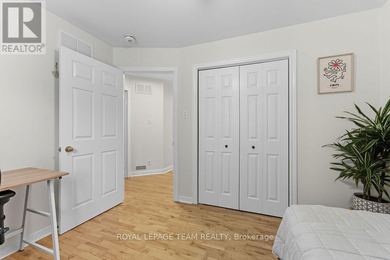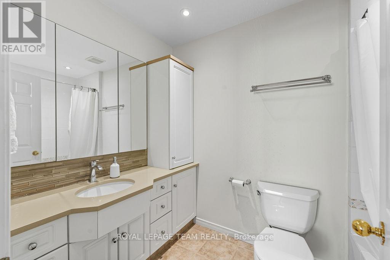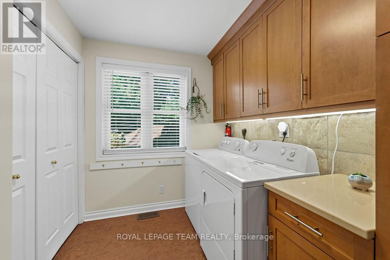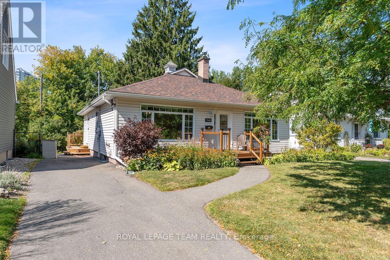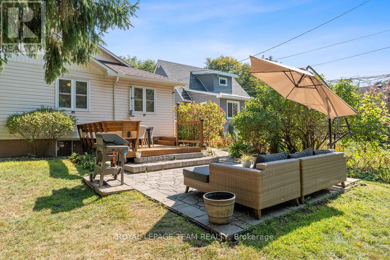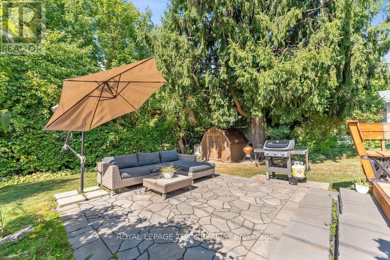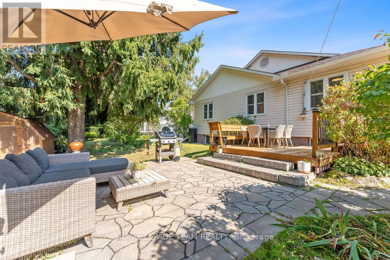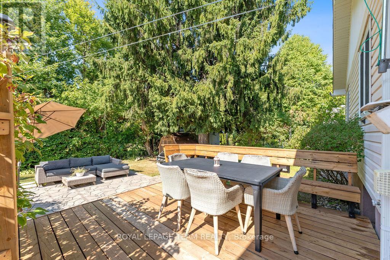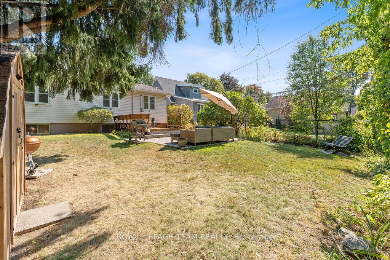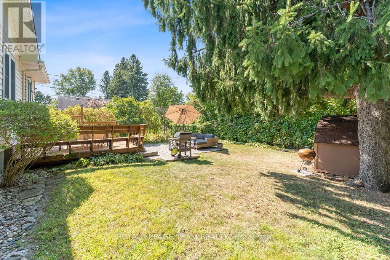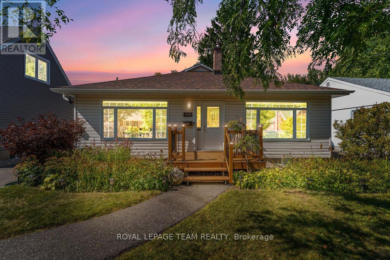3 Bedroom
1 Bathroom
1,100 - 1,500 ft2
Bungalow
Central Air Conditioning
Forced Air
$2,900 Monthly
A bright, spacious main-floor rental opportunity in a charming detached bungalow nestled on a quiet street in the heart of sought after Riverview Park / Alta Vista. This beautifully maintained home combines style, functionality, and warmth into one inviting space. A thoughtfully laid out floor plan featuring gleaming hardwood flooring, an inviting living room area, and large formal dining room perfect enjoying dinners with family or friends. In the heart of the home, the kitchen is a chef's delight, featuring a bright breakfast nook ideal for enjoying your morning coffee, cork flooring, stainless steel appliances, beautiful quartz countertops, and ample counter and cabinet space. Three well appointed bedrooms, each with generous closet space and picture windows that fills the space with natural light. A functional 4-piece family bath and convenient laundry room / mudroom with loads of additional storage conveniently located just off the kitchen complete this wonderful home. Step outside into the beautifully landscaped back yard, backing onto green space. The main floor tenant enjoys exclusive use of the quaint deck and patio area, perfect for relaxing and unwinding on warm summer days. Enjoy true simplicity and peace of mind with all utilities included - gas, water, and electricity, as well as snow removal and one parking spot. Ideally located just steps from public transit access from Hurdman Station, and quick access to the 417. Close to bike paths and walking distance to The Ottawa General Hospital, CHEO, Roger Guindon Hall, and Train Yards Shopping Centre. This is the perfect home for hospital staff, professionals, medical students, or down-sizers seeking a stylish, worry-free place to make their next place to call home. (id:28469)
Property Details
|
MLS® Number
|
X12583048 |
|
Property Type
|
Single Family |
|
Neigbourhood
|
Riverview Park |
|
Community Name
|
3602 - Riverview Park |
|
Features
|
Carpet Free, In Suite Laundry |
|
Parking Space Total
|
1 |
Building
|
Bathroom Total
|
1 |
|
Bedrooms Above Ground
|
3 |
|
Bedrooms Total
|
3 |
|
Architectural Style
|
Bungalow |
|
Basement Type
|
None |
|
Construction Style Attachment
|
Detached |
|
Cooling Type
|
Central Air Conditioning |
|
Exterior Finish
|
Aluminum Siding |
|
Foundation Type
|
Poured Concrete |
|
Heating Fuel
|
Natural Gas |
|
Heating Type
|
Forced Air |
|
Stories Total
|
1 |
|
Size Interior
|
1,100 - 1,500 Ft2 |
|
Type
|
House |
|
Utility Water
|
Municipal Water |
Parking
Land
|
Acreage
|
No |
|
Sewer
|
Sanitary Sewer |
|
Size Depth
|
116 Ft ,4 In |
|
Size Frontage
|
50 Ft |
|
Size Irregular
|
50 X 116.4 Ft |
|
Size Total Text
|
50 X 116.4 Ft |
Rooms
| Level |
Type |
Length |
Width |
Dimensions |
|
Main Level |
Living Room |
4.27 m |
4.02 m |
4.27 m x 4.02 m |
|
Main Level |
Dining Room |
4.78 m |
3.84 m |
4.78 m x 3.84 m |
|
Main Level |
Kitchen |
3.17 m |
2.4 m |
3.17 m x 2.4 m |
|
Main Level |
Eating Area |
3.57 m |
1.86 m |
3.57 m x 1.86 m |
|
Main Level |
Primary Bedroom |
4.02 m |
3.54 m |
4.02 m x 3.54 m |
|
Main Level |
Bedroom 2 |
3.5 m |
3.47 m |
3.5 m x 3.47 m |
|
Main Level |
Bedroom 3 |
3.08 m |
3.01 m |
3.08 m x 3.01 m |
|
Main Level |
Bathroom |
3.02 m |
2.83 m |
3.02 m x 2.83 m |
|
Main Level |
Laundry Room |
3.02 m |
1.86 m |
3.02 m x 1.86 m |

