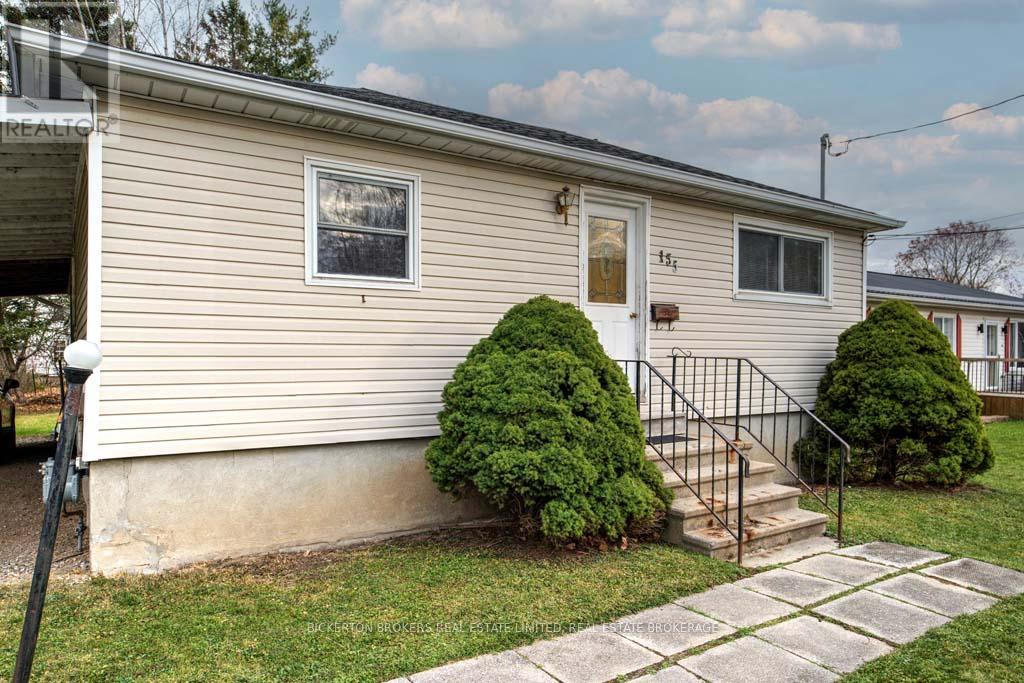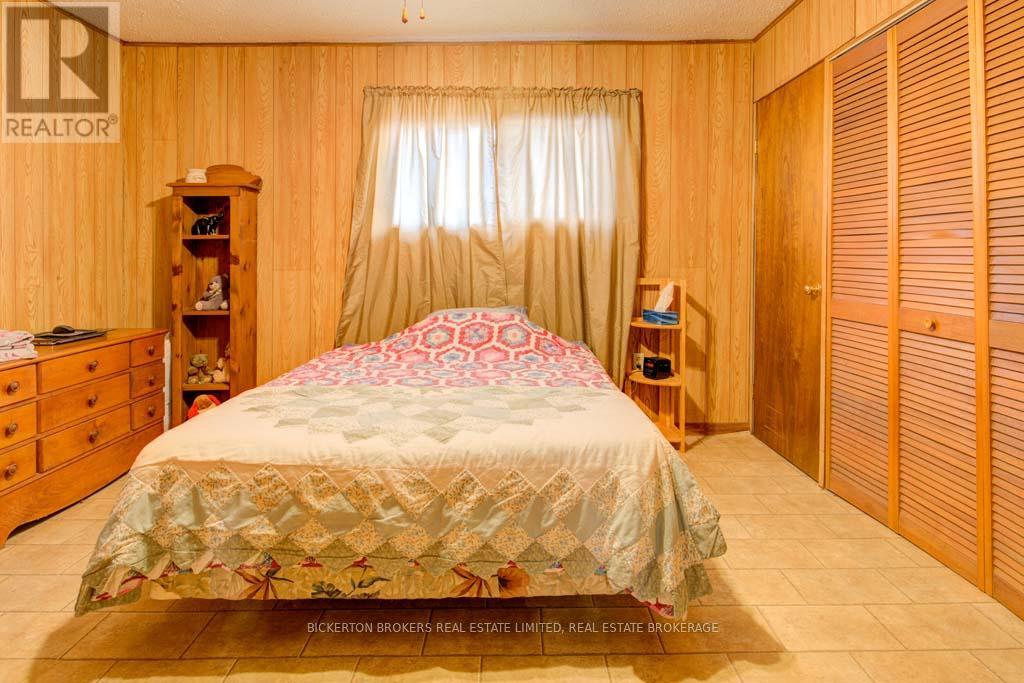155 Elm Street N Gananoque, Ontario K7G 2T1
2 Bedroom
1 Bathroom
699.9943 - 1099.9909 sqft
Bungalow
Fireplace
Forced Air
Landscaped
$299,900
This two Bedroom home is a Great Starter home located in a quiet Neiborhood. Large Family Room with a Gas Fireplace, eat in Kitchen, Large pantry off the Kitchen, main floor Laundry Room. Family room exits to a deck and large rear yard with two Sheds for storage. Priced to sell and ready to move in. Forced Air Gas Heat and 100 amp breakers. (id:28469)
Open House
This property has open houses!
November
23
Saturday
Starts at:
1:00 pm
Ends at:3:00 pm
Property Details
| MLS® Number | X10430902 |
| Property Type | Single Family |
| Community Name | 821 - Gananoque |
| AmenitiesNearBy | Park |
| EquipmentType | None |
| Features | Level, Sump Pump |
| ParkingSpaceTotal | 4 |
| RentalEquipmentType | None |
| Structure | Deck, Shed |
| ViewType | City View |
Building
| BathroomTotal | 1 |
| BedroomsAboveGround | 2 |
| BedroomsTotal | 2 |
| Amenities | Fireplace(s) |
| Appliances | Water Heater, Dryer, Refrigerator, Stove, Washer, Window Coverings |
| ArchitecturalStyle | Bungalow |
| BasementDevelopment | Unfinished |
| BasementType | Partial (unfinished) |
| ConstructionStyleAttachment | Detached |
| ExteriorFinish | Vinyl Siding |
| FireplacePresent | Yes |
| FoundationType | Block |
| HeatingFuel | Natural Gas |
| HeatingType | Forced Air |
| StoriesTotal | 1 |
| SizeInterior | 699.9943 - 1099.9909 Sqft |
| Type | House |
| UtilityWater | Municipal Water |
Parking
| Carport |
Land
| Acreage | No |
| LandAmenities | Park |
| LandscapeFeatures | Landscaped |
| Sewer | Sanitary Sewer |
| SizeDepth | 100 Ft |
| SizeFrontage | 60 Ft |
| SizeIrregular | 60 X 100 Ft |
| SizeTotalText | 60 X 100 Ft|under 1/2 Acre |
| ZoningDescription | Residential |
Rooms
| Level | Type | Length | Width | Dimensions |
|---|---|---|---|---|
| Lower Level | Utility Room | 8.62 m | 5.81 m | 8.62 m x 5.81 m |
| Main Level | Kitchen | 3.4 m | 3.21 m | 3.4 m x 3.21 m |
| Main Level | Dining Room | 3.18 m | 2.91 m | 3.18 m x 2.91 m |
| Main Level | Family Room | 5.25 m | 4.73 m | 5.25 m x 4.73 m |
| Main Level | Primary Bedroom | 3.66 m | 3.95 m | 3.66 m x 3.95 m |
| Main Level | Bedroom | 3.55 m | 3.21 m | 3.55 m x 3.21 m |
| Main Level | Bathroom | 0.94 m | 2.61 m | 0.94 m x 2.61 m |
| Main Level | Laundry Room | 1.44 m | 3.34 m | 1.44 m x 3.34 m |
| Main Level | Pantry | 2.48 m | 1.99 m | 2.48 m x 1.99 m |
Utilities
| Cable | Installed |
| Sewer | Installed |




























