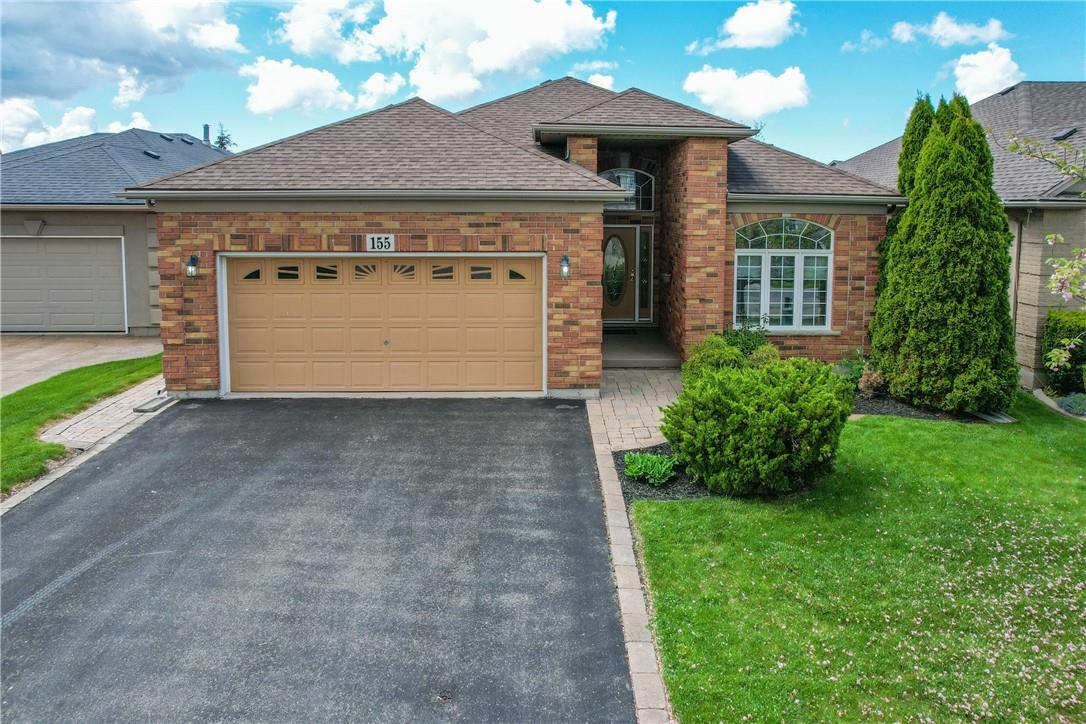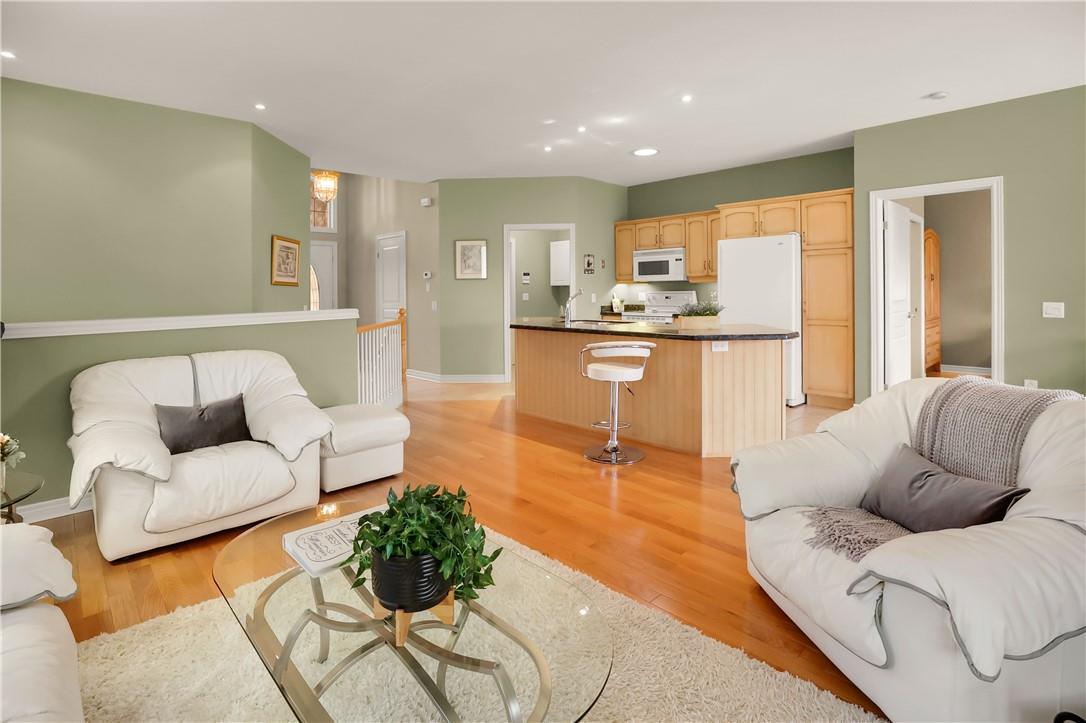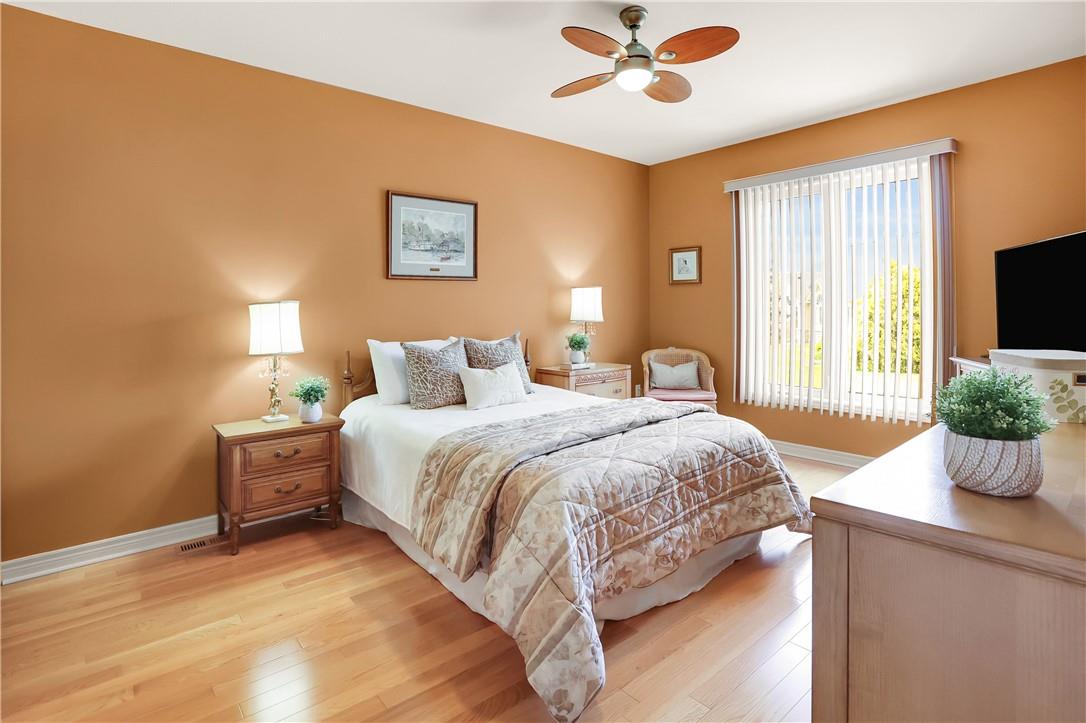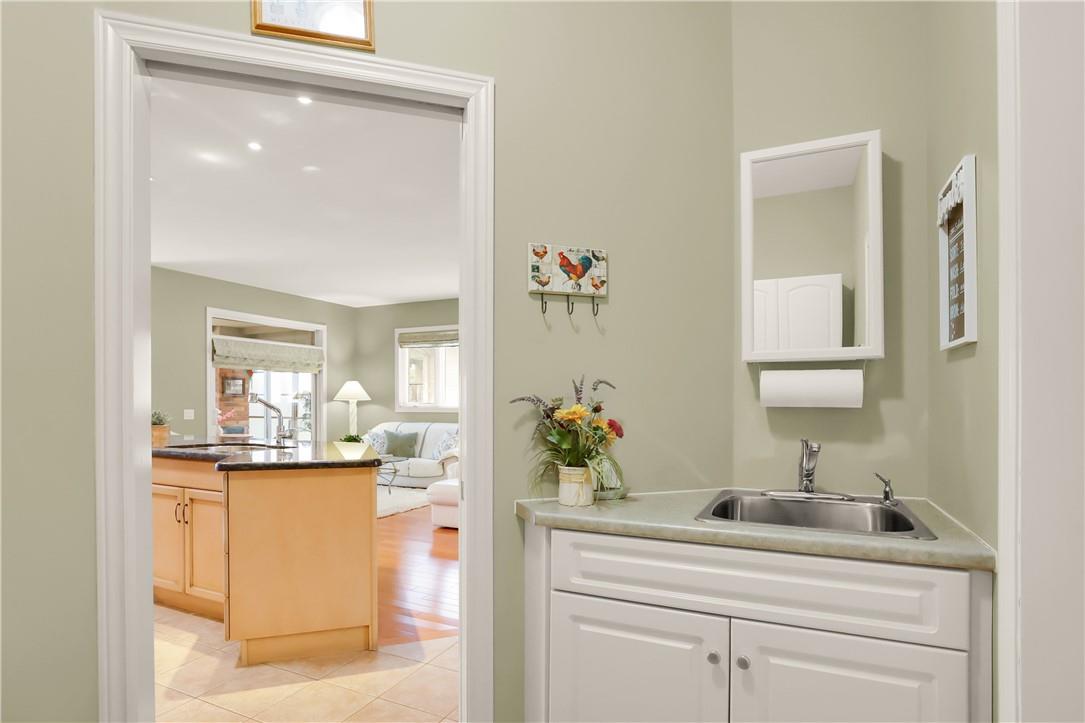4 Bedroom
3 Bathroom
1509 sqft
Bungalow
Indoor Pool, Outdoor Pool
Central Air Conditioning
Forced Air
$799,000
ADULT LIFESTYLE LIVING AT ITS BEST! This CUSTOM-BUILT, BRICK BUNGALOW is located in The Residences at Hunters Pointe, a sought-after ADULT LIFESTYLE COMMUNITY. This upgraded, well-maintained & stylish 2+2 bedRm, 3 bath, 1509 SF FULLY FINISHED home sits on a 49.2’ x 127.9’ property at 155 Muirfield Trail in Welland. Quick access to all amenities, shopping, PLUS only minutes to HWY 406, golf courses, wineries, Niagara Falls, Niagara-on-the-Lake & US Border. The Original Builder’s home with an OPEN CONCEPT main level offers a spacious eat-in kitchen w/plenty of natural light through large windows, abundant cabinetry & Black GRANITE counters w/island complete w/double sinks, PLUS a laundry room w/inside entry from GARAGE. Living & dining rooms offer patio doors from each room to the 3-season SUNROOM. Pot lighting & SOLAR TUBES give brightness throughout the home. SPACIOUS PRIMARY SUITE boasts 4-pc ensuite & W/I closet; 2nd bedRm & additional 3-pc bath complete main floor. FULLY FINISHED basement offers large family/rec room, TWO additional bedRms, 4-pc bath & utility room. A $262 monthly association fee includes use of the fully equipped COMMUNITY CENTRE, featuring an indoor saltwater pool, sauna, hot tub, library, fitness centre, activity room, tennis courts, pickleball & more - Perfect for adults who enjoy a vibrant social & active lifestyle! PLUS – snow removal (road & driveway), lawn care & monitored security system! CLICK ON MULTIMEDIA for more details, photos & floor plan. (id:27910)
Open House
This property has open houses!
Starts at:
2:00 pm
Ends at:
4:00 pm
Property Details
|
MLS® Number
|
H4193582 |
|
Property Type
|
Single Family |
|
Amenities Near By
|
Hospital, Recreation, Schools |
|
Community Features
|
Community Centre |
|
Equipment Type
|
None |
|
Features
|
Park Setting, Park/reserve, Double Width Or More Driveway, Paved Driveway, Sump Pump, Automatic Garage Door Opener |
|
Parking Space Total
|
6 |
|
Pool Type
|
Indoor Pool, Outdoor Pool |
|
Rental Equipment Type
|
None |
Building
|
Bathroom Total
|
3 |
|
Bedrooms Above Ground
|
2 |
|
Bedrooms Below Ground
|
2 |
|
Bedrooms Total
|
4 |
|
Appliances
|
Alarm System, Central Vacuum, Dishwasher, Refrigerator, Stove, Window Coverings |
|
Architectural Style
|
Bungalow |
|
Basement Development
|
Finished |
|
Basement Type
|
Full (finished) |
|
Constructed Date
|
2000 |
|
Construction Style Attachment
|
Detached |
|
Cooling Type
|
Central Air Conditioning |
|
Exterior Finish
|
Brick |
|
Foundation Type
|
Poured Concrete |
|
Heating Fuel
|
Natural Gas |
|
Heating Type
|
Forced Air |
|
Stories Total
|
1 |
|
Size Exterior
|
1509 Sqft |
|
Size Interior
|
1509 Sqft |
|
Type
|
House |
|
Utility Water
|
Municipal Water |
Parking
|
Attached Garage
|
|
|
Inside Entry
|
|
Land
|
Acreage
|
No |
|
Land Amenities
|
Hospital, Recreation, Schools |
|
Sewer
|
Municipal Sewage System |
|
Size Depth
|
127 Ft |
|
Size Frontage
|
49 Ft |
|
Size Irregular
|
49.21 X 127.95 |
|
Size Total Text
|
49.21 X 127.95|under 1/2 Acre |
|
Zoning Description
|
Rl2-23, Rl2-22 |
Rooms
| Level |
Type |
Length |
Width |
Dimensions |
|
Basement |
Utility Room |
|
|
15' 5'' x 21' 2'' |
|
Basement |
4pc Bathroom |
|
|
10' 10'' x 5' 9'' |
|
Basement |
Bedroom |
|
|
11' 1'' x 11' 9'' |
|
Basement |
Bedroom |
|
|
11' 1'' x 11' 9'' |
|
Basement |
Recreation Room |
|
|
21' 10'' x 32' 4'' |
|
Ground Level |
3pc Bathroom |
|
|
6' 3'' x 7' 5'' |
|
Ground Level |
Bedroom |
|
|
9' 11'' x 11' 0'' |
|
Ground Level |
Laundry Room |
|
|
9' 1'' x 5' 11'' |
|
Ground Level |
Ensuite |
|
|
7' 9'' x 5' 11'' |
|
Ground Level |
4pc Ensuite Bath |
|
|
5' 7'' x 10' 4'' |
|
Ground Level |
Primary Bedroom |
|
|
11' 9'' x 15' 11'' |
|
Ground Level |
Sunroom |
|
|
11' 2'' x 14' 4'' |
|
Ground Level |
Living Room |
|
|
13' 10'' x 14' 2'' |
|
Ground Level |
Dining Room |
|
|
10' 7'' x 16' 5'' |
|
Ground Level |
Kitchen |
|
|
10' 1'' x 10' 4'' |
|
Ground Level |
Foyer |
|
|
5' 8'' x 10' 0'' |




































