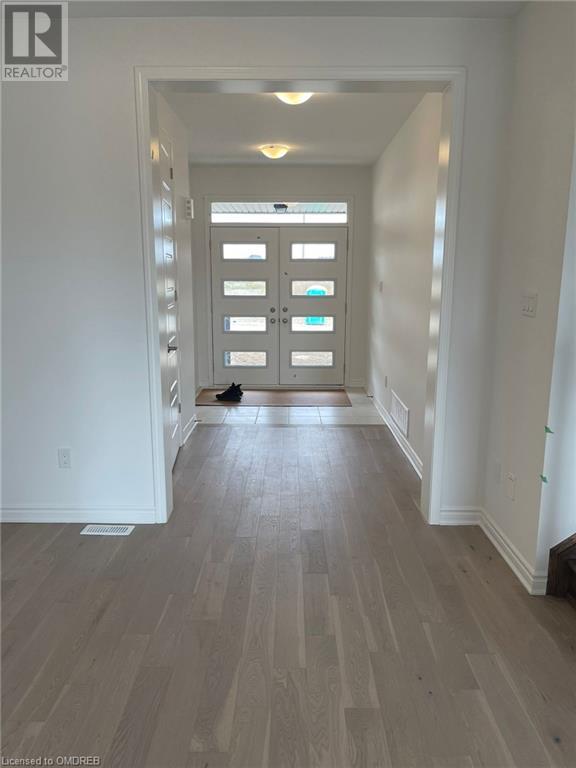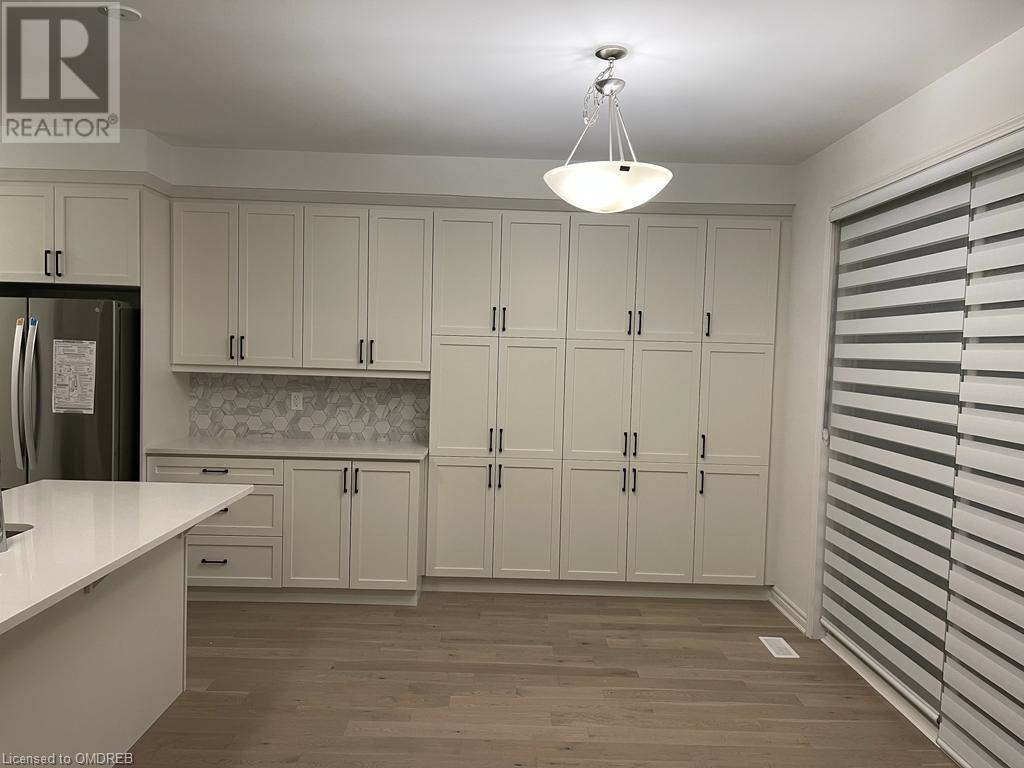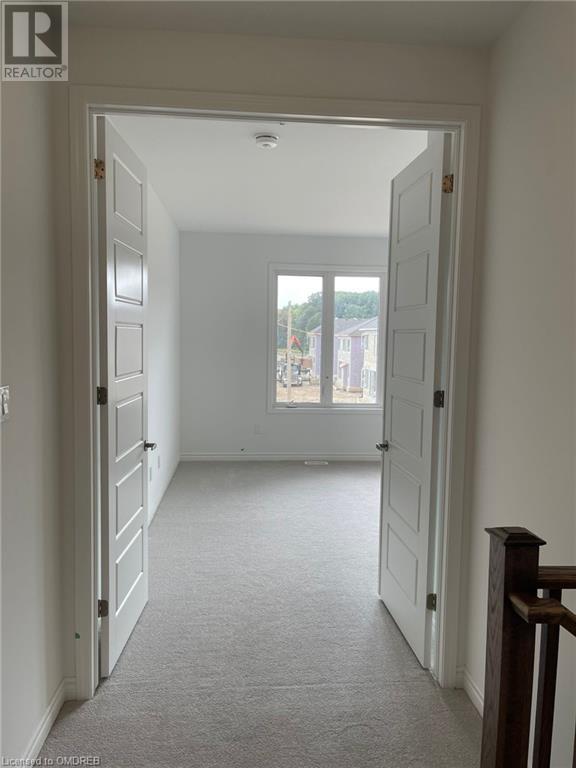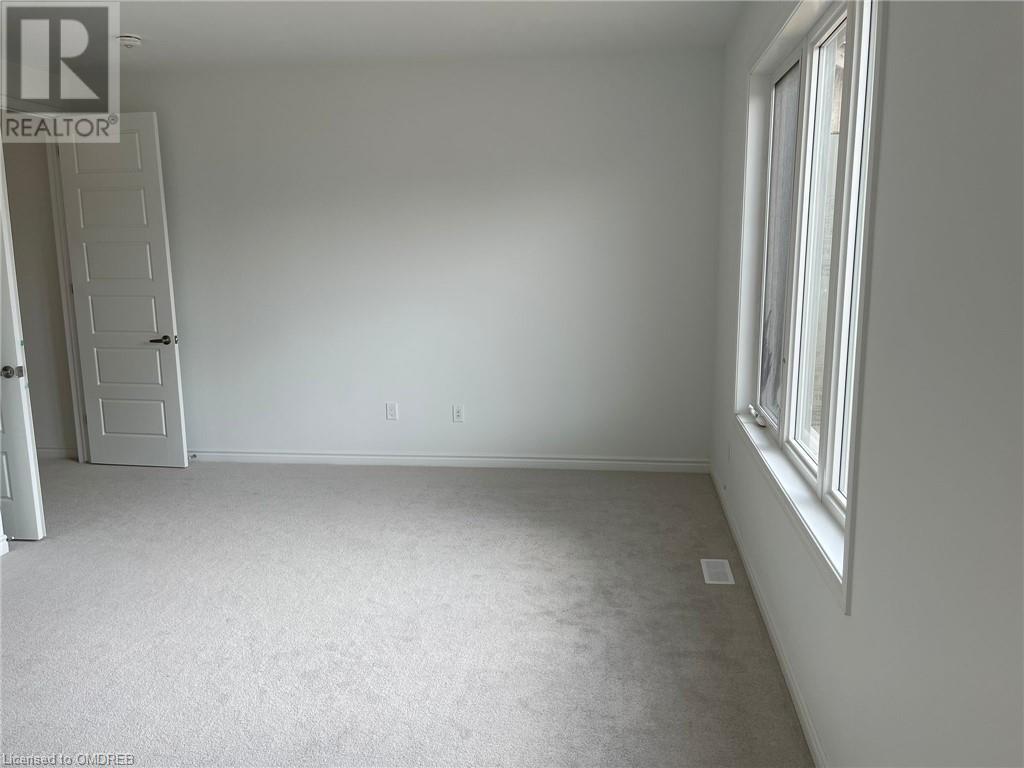4 Bedroom
3 Bathroom
2012 sqft
2 Level
Central Air Conditioning
Forced Air
$3,400 MonthlyOther, See Remarks
Embrace Comfort and Luxury in this one year new, bright, full of natural light home in one of the sought after areas of Kitchner. Functional layout and timeless finishes welcomes you to an open concept main floor w/ Great Room, Dining Rm and Eat-in Kitchen.Main Level is complemented with a 9ft ceiling, Gas Fireplace & Natural wood finished engineered hardwood floors. 2nd floor w/ 4 bedrooms and laundry room for added convenience. En suite 5pc bath and walk-in-closet in primary bedroom, Vaulted Ceiling in Bedroom 3 and 4. Basement is not included in rent. (id:27910)
Property Details
|
MLS® Number
|
40643824 |
|
Property Type
|
Single Family |
|
ParkingSpaceTotal
|
4 |
Building
|
BathroomTotal
|
3 |
|
BedroomsAboveGround
|
4 |
|
BedroomsTotal
|
4 |
|
Appliances
|
Dishwasher, Dryer, Refrigerator, Stove, Washer |
|
ArchitecturalStyle
|
2 Level |
|
BasementDevelopment
|
Unfinished |
|
BasementType
|
Full (unfinished) |
|
ConstructionStyleAttachment
|
Detached |
|
CoolingType
|
Central Air Conditioning |
|
ExteriorFinish
|
Brick |
|
HalfBathTotal
|
1 |
|
HeatingFuel
|
Natural Gas |
|
HeatingType
|
Forced Air |
|
StoriesTotal
|
2 |
|
SizeInterior
|
2012 Sqft |
|
Type
|
House |
|
UtilityWater
|
Municipal Water |
Parking
Land
|
Acreage
|
No |
|
Sewer
|
Municipal Sewage System |
|
SizeFrontage
|
36 Ft |
|
SizeTotalText
|
Unknown |
|
ZoningDescription
|
R-4 |
Rooms
| Level |
Type |
Length |
Width |
Dimensions |
|
Second Level |
Laundry Room |
|
|
Measurements not available |
|
Second Level |
4pc Bathroom |
|
|
Measurements not available |
|
Second Level |
5pc Bathroom |
|
|
Measurements not available |
|
Second Level |
Bedroom |
|
|
9'6'' x 12'2'' |
|
Second Level |
Bedroom |
|
|
10'0'' x 11'6'' |
|
Second Level |
Bedroom |
|
|
11'4'' x 11'0'' |
|
Second Level |
Primary Bedroom |
|
|
16'1'' x 12'6'' |
|
Main Level |
2pc Bathroom |
|
|
Measurements not available |
|
Main Level |
Dining Room |
|
|
13'10'' x 9'6'' |
|
Main Level |
Kitchen |
|
|
13'10'' x 8'8'' |
|
Main Level |
Great Room |
|
|
14'0'' x 18'0'' |
|
Main Level |
Foyer |
|
|
1'0'' x 1'0'' |
























