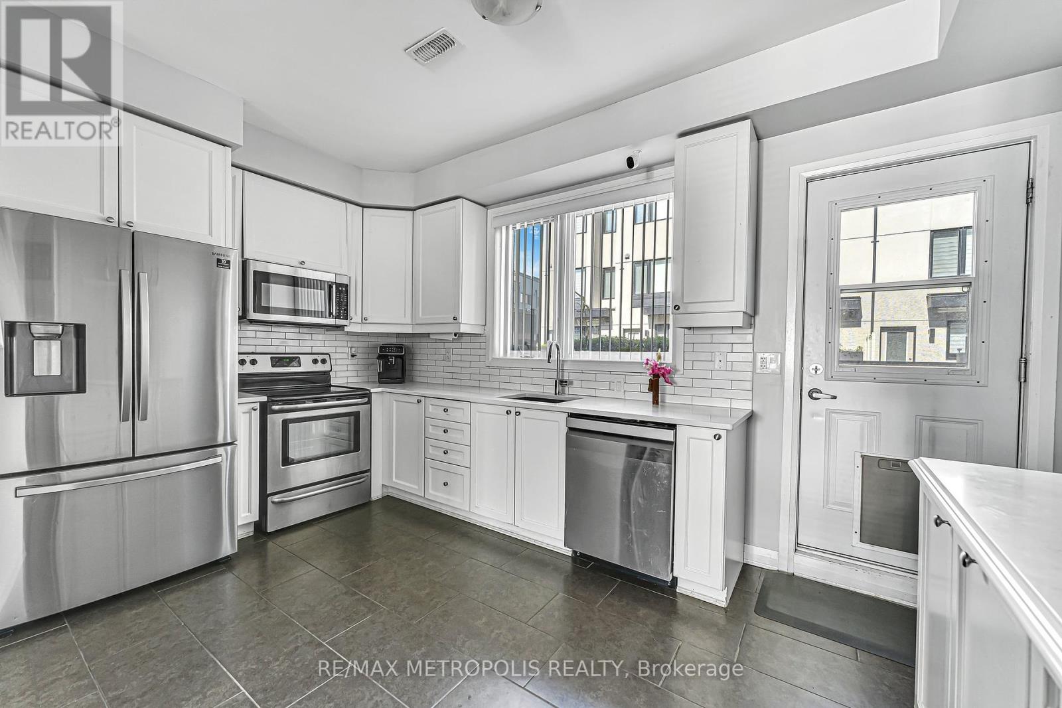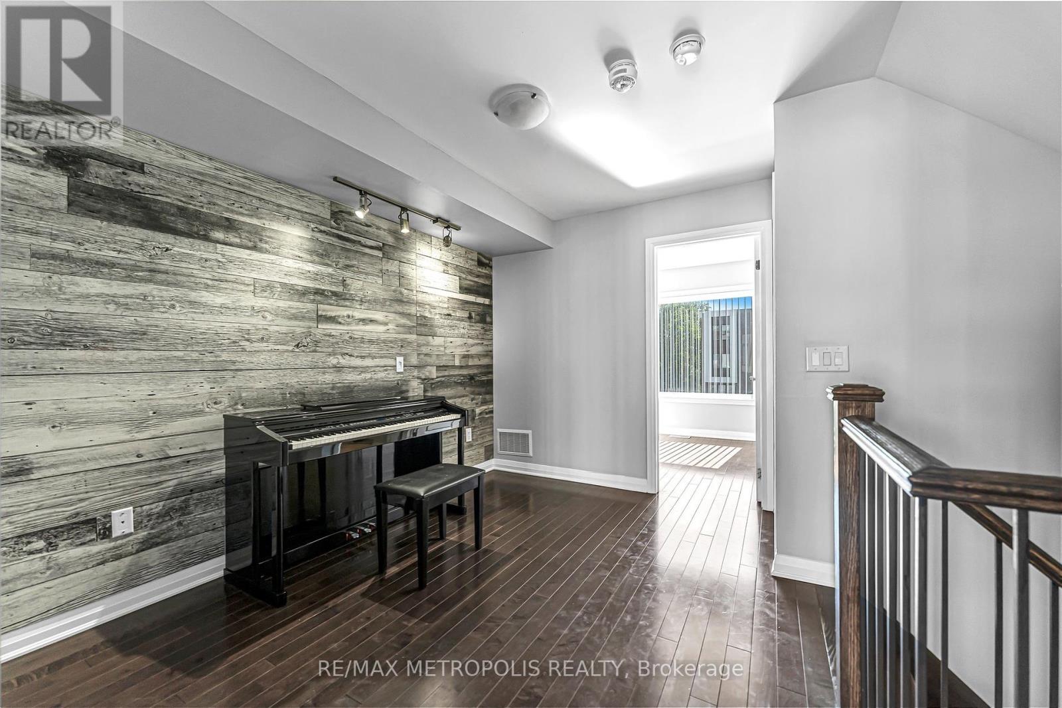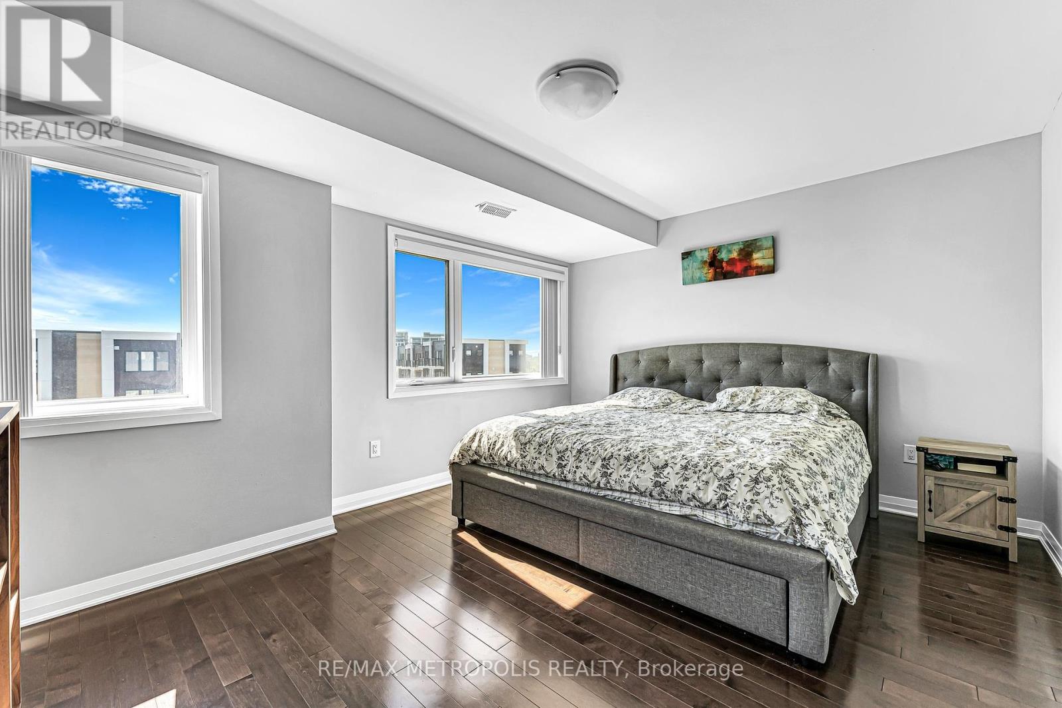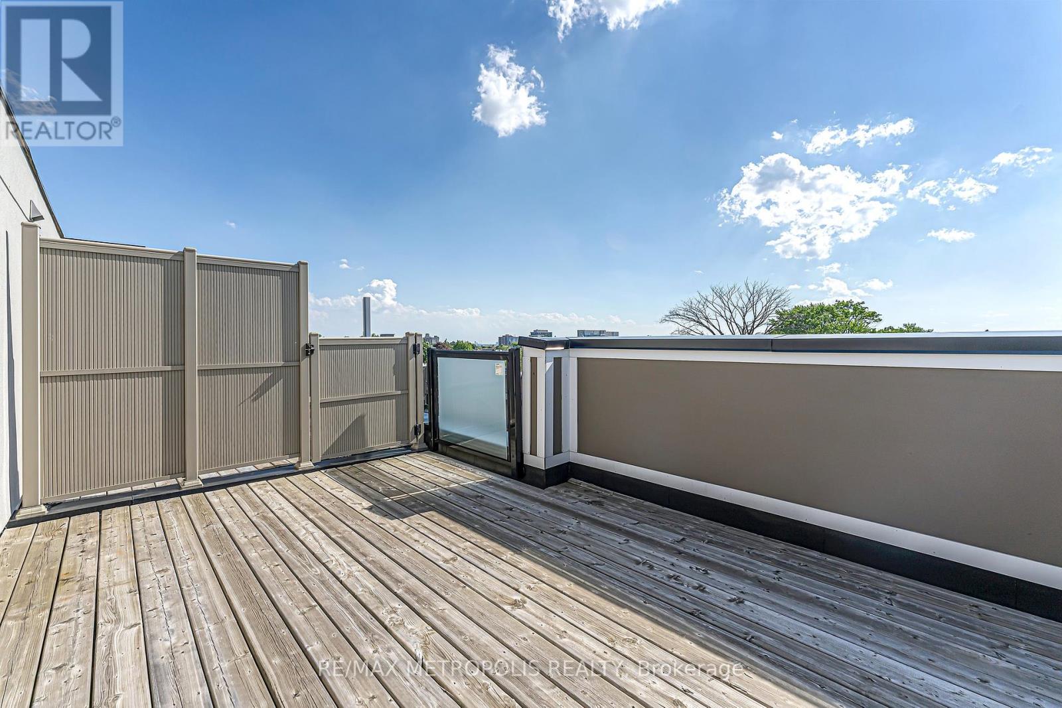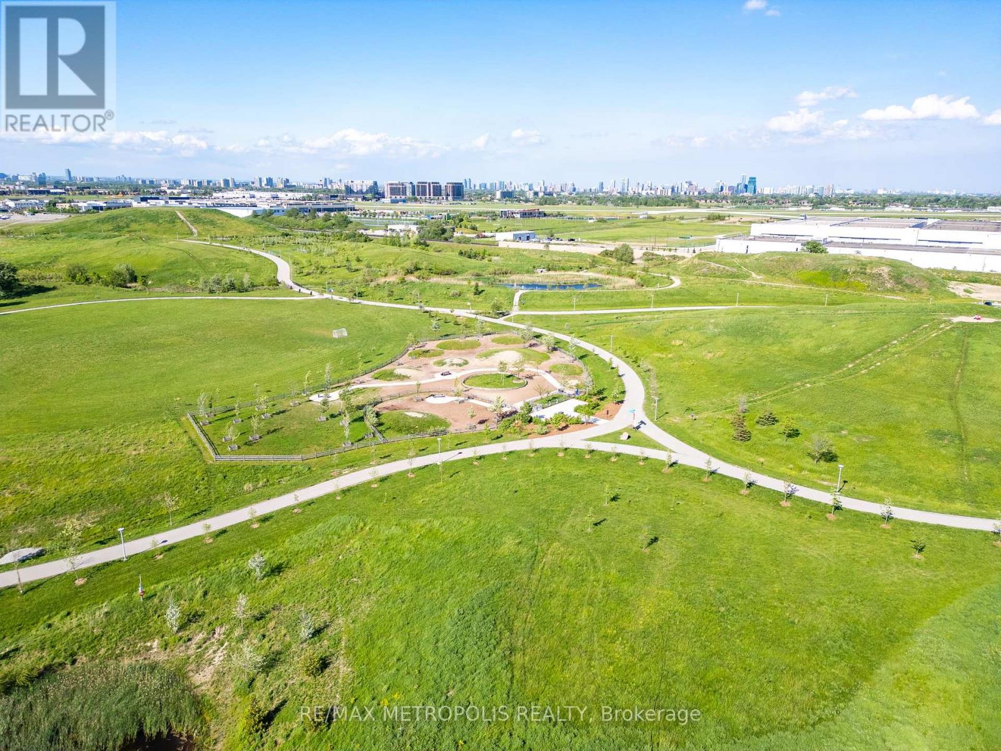155 Stanley Greene Boulevard Toronto, Ontario M3K 2B8
$1,035,000Maintenance, Parcel of Tied Land
$100 Monthly
Maintenance, Parcel of Tied Land
$100 MonthlyDiscover This Upgraded 3+1 Bedroom, 4 Bathroom Freehold Townhouse (1644 Sq Ft) In A Sought-After Neighbourhood. With An Abundance Of Windows, Creating A Bright, Spacious, And Open-Concept Layout Features Hardwood Floors And A Custom Accent Wall. The Modern Kitchen Boasts Stainless Steel Appliances, A Quartz Countertop, And A Custom Island. Including Alexa Capable Smart-Home System Throughout. The Primary Bedroom Includes A Walk-In Closet And A 4-Pc Spa-Like Bathroom With A Glass Shower, Soaking Tub, And Double Vanity. Enjoy Outdoor Living With 3 Large Rooftop Terraces, Perfect For Bbqs, Get-Togethers And Gardening. A Finished Basement With A Bedroom, And Its Own Powder Room. **** EXTRAS **** Excellent Commuter Location Mins To 401, Steps To TTC Bus Stop To Downsview & Wilson Stations. Yorkdale, Groceries & All Amenities Near By. Dog Park, Toboggan Hill, Playground, Splashpad, Skatepark, Basketball, Pickle Ball, Tennis + More! (id:27910)
Property Details
| MLS® Number | W8362682 |
| Property Type | Single Family |
| Community Name | Downsview-Roding-CFB |
| Parking Space Total | 1 |
Building
| Bathroom Total | 4 |
| Bedrooms Above Ground | 3 |
| Bedrooms Below Ground | 1 |
| Bedrooms Total | 4 |
| Appliances | Dishwasher, Dryer, Microwave, Range, Refrigerator, Washer, Window Coverings |
| Basement Development | Finished |
| Basement Type | N/a (finished) |
| Construction Style Attachment | Attached |
| Cooling Type | Central Air Conditioning |
| Exterior Finish | Brick |
| Fireplace Present | Yes |
| Foundation Type | Concrete |
| Heating Fuel | Natural Gas |
| Heating Type | Forced Air |
| Stories Total | 3 |
| Type | Row / Townhouse |
| Utility Water | Municipal Water |
Parking
| Garage |
Land
| Acreage | No |
| Sewer | Sanitary Sewer |
| Size Irregular | 15.58 X 62.63 Ft |
| Size Total Text | 15.58 X 62.63 Ft |
Rooms
| Level | Type | Length | Width | Dimensions |
|---|---|---|---|---|
| Second Level | Bedroom 2 | 2.83 m | 4.57 m | 2.83 m x 4.57 m |
| Second Level | Bedroom 3 | 2.8 m | 3.04 m | 2.8 m x 3.04 m |
| Third Level | Primary Bedroom | 4.545 m | 3.5 m | 4.545 m x 3.5 m |
| Basement | Bedroom 4 | 2.59 m | 5.3 m | 2.59 m x 5.3 m |
| Main Level | Living Room | 2.46 m | 3.96 m | 2.46 m x 3.96 m |
| Main Level | Kitchen | 2.74 m | 4.54 m | 2.74 m x 4.54 m |



