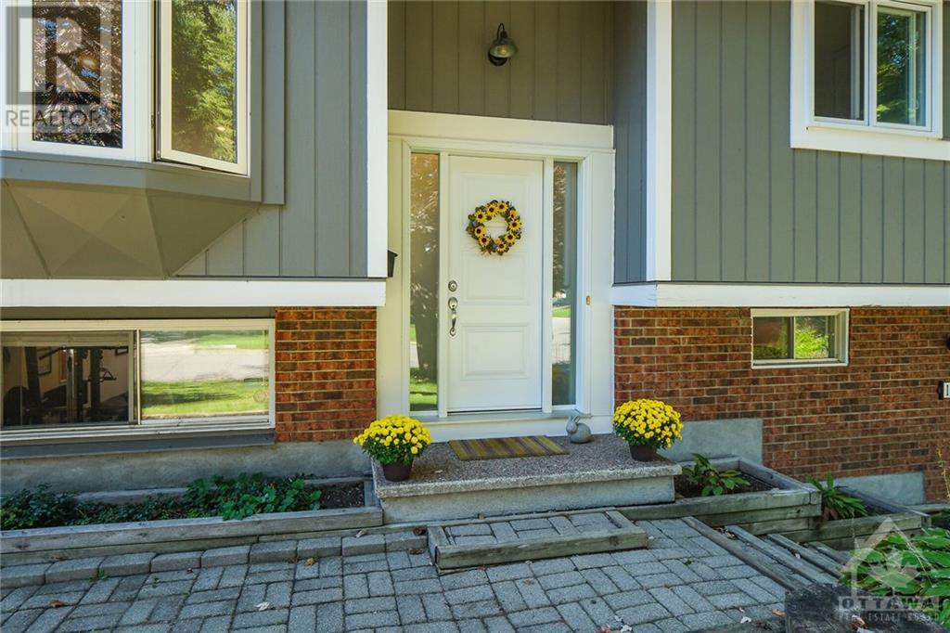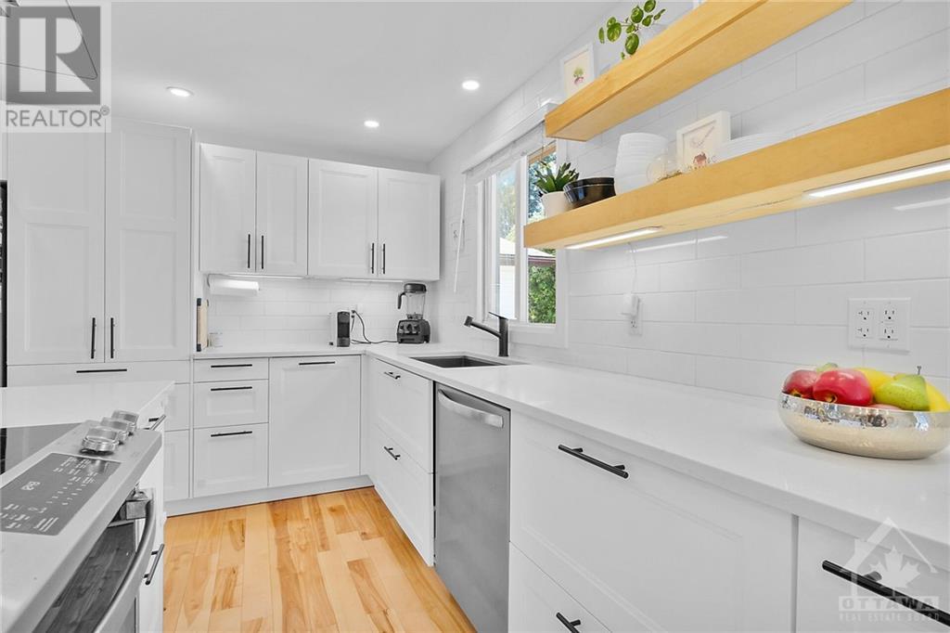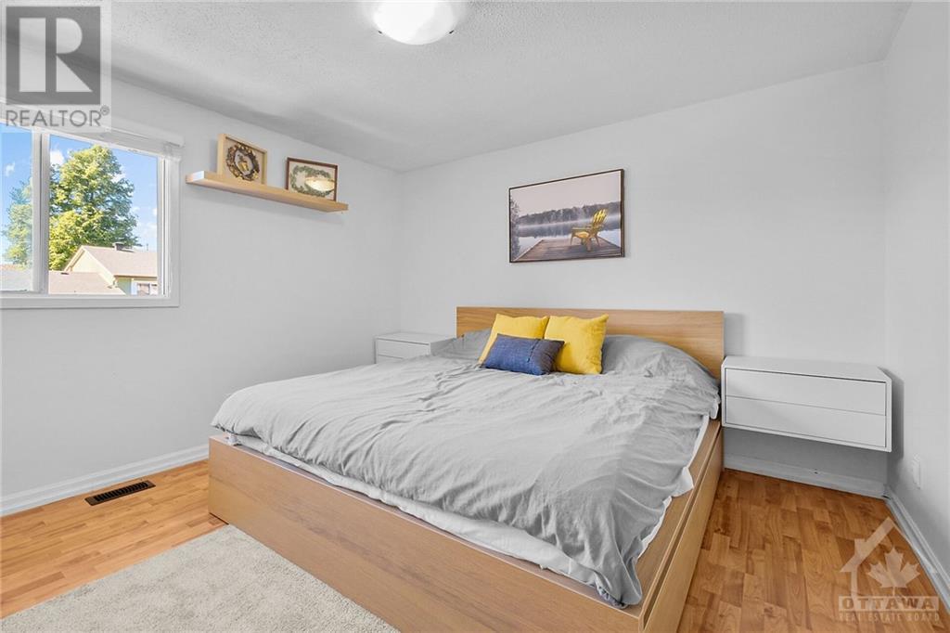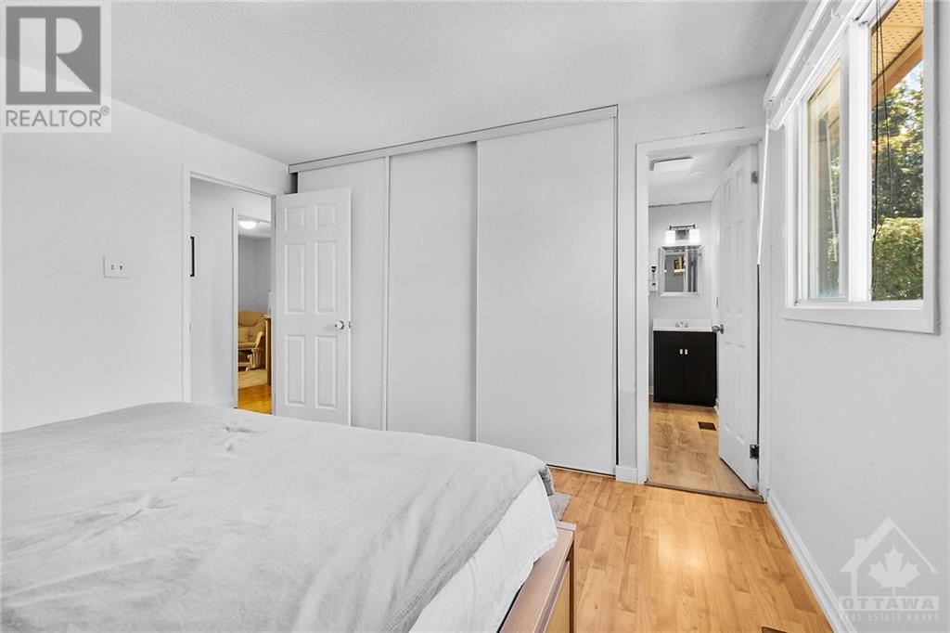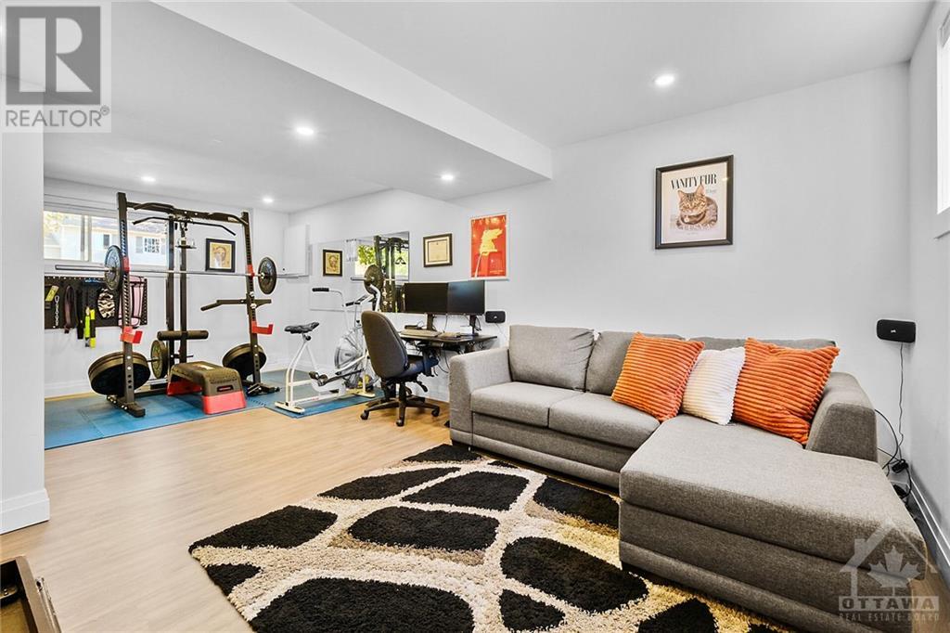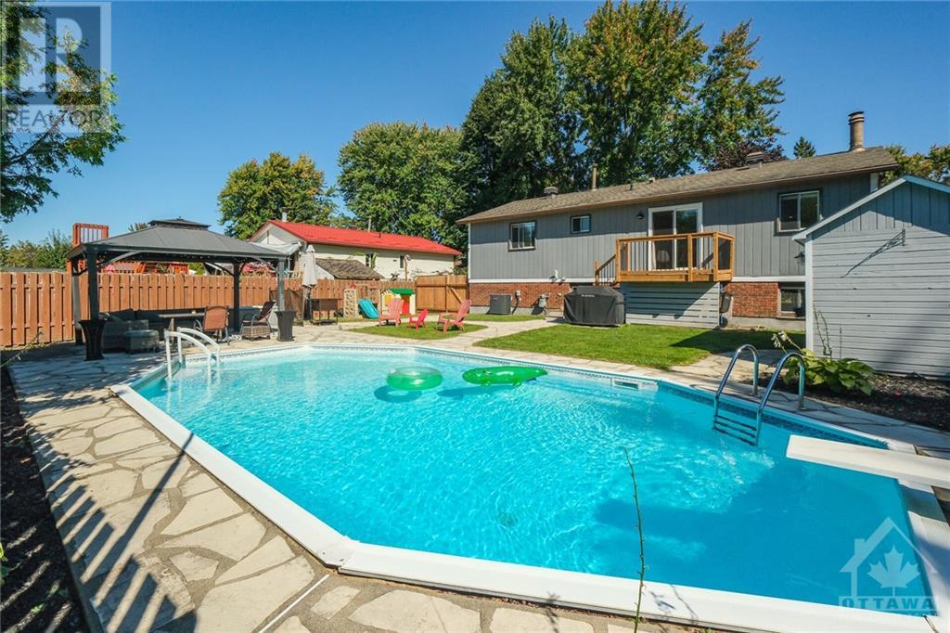3 Bedroom
3 Bathroom
Fireplace
Inground Pool
Central Air Conditioning
Forced Air
$699,900
Welcome to this stunning, renovated open-concept home in the heart of Orleans! Perfectly situated near schools, picturesque parks, recreation facilities, grocery stores, and convenient transit options, this home is ideal for families seeking a blend of modern comfort and urban convenience. Inside, you'll be greeted by an inviting, spacious open-concept design which flows effortlessly, creating an ideal space for entertaining or relaxing by the cozy fireplace. The kitchen is a chef's delight, with modern stainless steel appliances, sleek cabinetry, and ample counter space. This exquisite home offers a beautifully designed main floor with three spacious bedrooms, including a master suite with a private ensuite for added comfort and convenience. It also includes a fully finished basement with family room. Step outside to your private backyard oasis, featuring a sparkling in-ground pool, perfect for summer gatherings and unwinding with loved ones. Don’t miss out on this beautiful home. (id:28469)
Property Details
|
MLS® Number
|
1419066 |
|
Property Type
|
Single Family |
|
Neigbourhood
|
Queenswood Heights |
|
ParkingSpaceTotal
|
3 |
|
PoolType
|
Inground Pool |
Building
|
BathroomTotal
|
3 |
|
BedroomsAboveGround
|
3 |
|
BedroomsTotal
|
3 |
|
Appliances
|
Refrigerator, Dishwasher, Dryer, Stove, Washer |
|
BasementDevelopment
|
Finished |
|
BasementType
|
Full (finished) |
|
ConstructedDate
|
1978 |
|
ConstructionStyleAttachment
|
Detached |
|
CoolingType
|
Central Air Conditioning |
|
ExteriorFinish
|
Brick, Wood Siding |
|
FireplacePresent
|
Yes |
|
FireplaceTotal
|
1 |
|
FlooringType
|
Hardwood, Tile |
|
FoundationType
|
Poured Concrete |
|
HalfBathTotal
|
1 |
|
HeatingFuel
|
Natural Gas |
|
HeatingType
|
Forced Air |
|
Type
|
House |
|
UtilityWater
|
Municipal Water |
Parking
Land
|
Acreage
|
No |
|
Sewer
|
Municipal Sewage System |
|
SizeDepth
|
99 Ft ,10 In |
|
SizeFrontage
|
59 Ft ,11 In |
|
SizeIrregular
|
59.92 Ft X 99.87 Ft |
|
SizeTotalText
|
59.92 Ft X 99.87 Ft |
|
ZoningDescription
|
Residential |
Rooms
| Level |
Type |
Length |
Width |
Dimensions |
|
Lower Level |
Den |
|
|
10'8" x 10'1" |
|
Lower Level |
Recreation Room |
|
|
22'0" x 12'1" |
|
Main Level |
Kitchen |
|
|
10'10" x 10'9" |
|
Main Level |
Living Room |
|
|
14'1" x 13'0" |
|
Main Level |
Dining Room |
|
|
10'10" x 8'9" |
|
Main Level |
Primary Bedroom |
|
|
11'9" x 11'7" |
|
Main Level |
Bedroom |
|
|
13'1" x 9'11" |
|
Main Level |
Bedroom |
|
|
9'10" x 9'1" |


