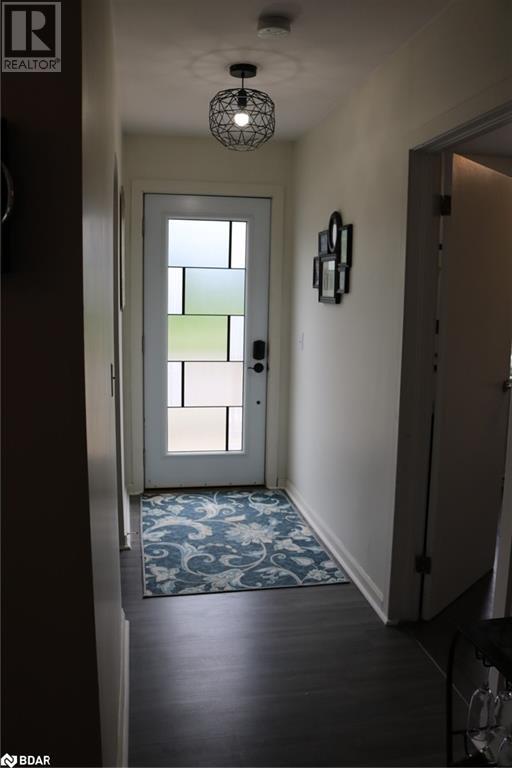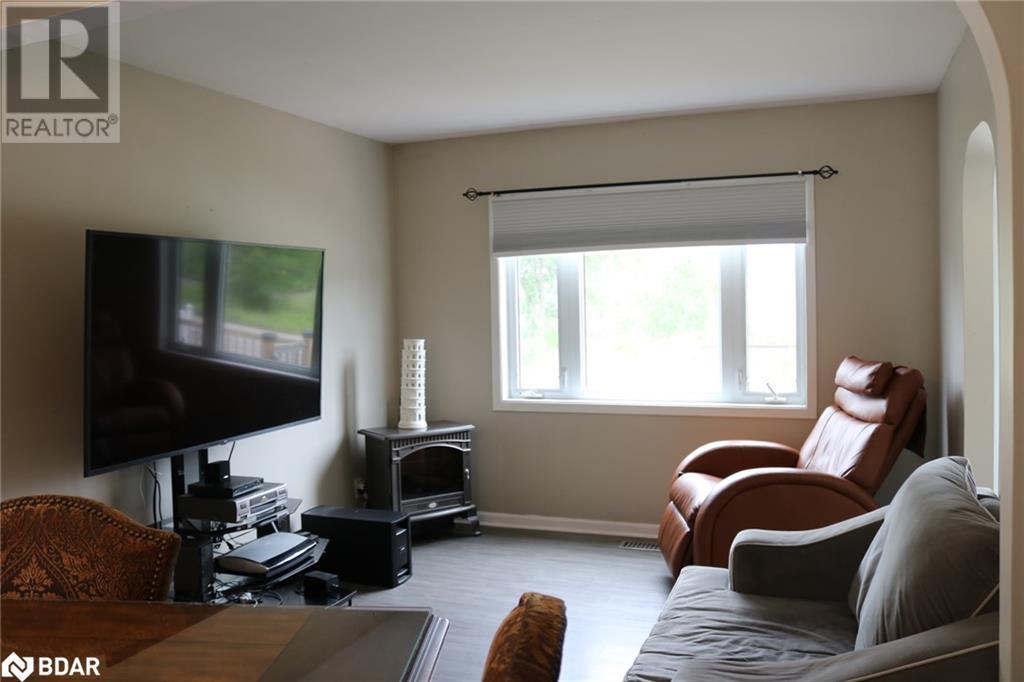3 Bedroom
1 Bathroom
858 sqft
Bungalow
None
Forced Air
Landscaped
$585,000
Welcome to 1558 Main St. W in beautiful North Bay, Ontario. Full of possibilities, this must see property is ideal for a small family or empty nesters with lots of toys. Sitting on a 65' x 195' lot, with clear views of Lake Nippissing, Mother Nature all around and property taxes under $3,700, this bright and clean home is also smoke free, pet free, carpet free and move in ready! It offers three bedrooms (one can be converted to the laundry room), one bath, an unfinished loft (Offers approx 300sqft of above grade expansion space in the house. Preliminary plans available) and ample storage. The large lot offers a huge, nature loving private back yard, with a stunning 40' x 22' state of the art three bay garage that is the envy of all who see it. From its tasteful finishes, to its 9' x7' WIFI, remote access garage doors, you too will love this space!! Ideally located across from trails and bus routes, you are also just a short walk to the lake and beaches, shopping, restaurants, schools etc. and have quick highway access. Whether you or your family needs space and storage or you are thinking of starting a small business, this incredible property is worth a look. Accepting offers anytime! (id:27910)
Property Details
|
MLS® Number
|
40608204 |
|
Property Type
|
Single Family |
|
Amenities Near By
|
Airport, Beach, Hospital, Marina, Park, Place Of Worship, Playground, Public Transit, Schools, Shopping, Ski Area |
|
Communication Type
|
High Speed Internet |
|
Community Features
|
Community Centre, School Bus |
|
Equipment Type
|
Water Heater |
|
Features
|
Automatic Garage Door Opener |
|
Parking Space Total
|
10 |
|
Rental Equipment Type
|
Water Heater |
|
Structure
|
Shed |
|
View Type
|
Lake View |
Building
|
Bathroom Total
|
1 |
|
Bedrooms Above Ground
|
3 |
|
Bedrooms Total
|
3 |
|
Appliances
|
Refrigerator, Stove, Window Coverings, Garage Door Opener |
|
Architectural Style
|
Bungalow |
|
Basement Development
|
Unfinished |
|
Basement Type
|
Crawl Space (unfinished) |
|
Constructed Date
|
1954 |
|
Construction Style Attachment
|
Detached |
|
Cooling Type
|
None |
|
Exterior Finish
|
Vinyl Siding |
|
Fire Protection
|
Smoke Detectors |
|
Foundation Type
|
Block |
|
Heating Fuel
|
Natural Gas |
|
Heating Type
|
Forced Air |
|
Stories Total
|
1 |
|
Size Interior
|
858 Sqft |
|
Type
|
House |
|
Utility Water
|
Municipal Water |
Parking
Land
|
Access Type
|
Water Access, Road Access, Highway Access, Highway Nearby |
|
Acreage
|
No |
|
Land Amenities
|
Airport, Beach, Hospital, Marina, Park, Place Of Worship, Playground, Public Transit, Schools, Shopping, Ski Area |
|
Landscape Features
|
Landscaped |
|
Sewer
|
Municipal Sewage System |
|
Size Depth
|
195 Ft |
|
Size Frontage
|
66 Ft |
|
Size Total Text
|
Under 1/2 Acre |
|
Zoning Description
|
M2 |
Rooms
| Level |
Type |
Length |
Width |
Dimensions |
|
Main Level |
4pc Bathroom |
|
|
6'0'' x 6'0'' |
|
Main Level |
Bedroom |
|
|
8'10'' x 8'0'' |
|
Main Level |
Bedroom |
|
|
9'3'' x 7'7'' |
|
Main Level |
Bedroom |
|
|
9'5'' x 8'10'' |
|
Main Level |
Living Room |
|
|
10'0'' x 10'0'' |
|
Main Level |
Dining Room |
|
|
11'0'' x 9'6'' |
|
Main Level |
Kitchen |
|
|
12'0'' x 9'4'' |
Utilities
|
Cable
|
Available |
|
Electricity
|
Available |
|
Natural Gas
|
Available |
|
Telephone
|
Available |
































