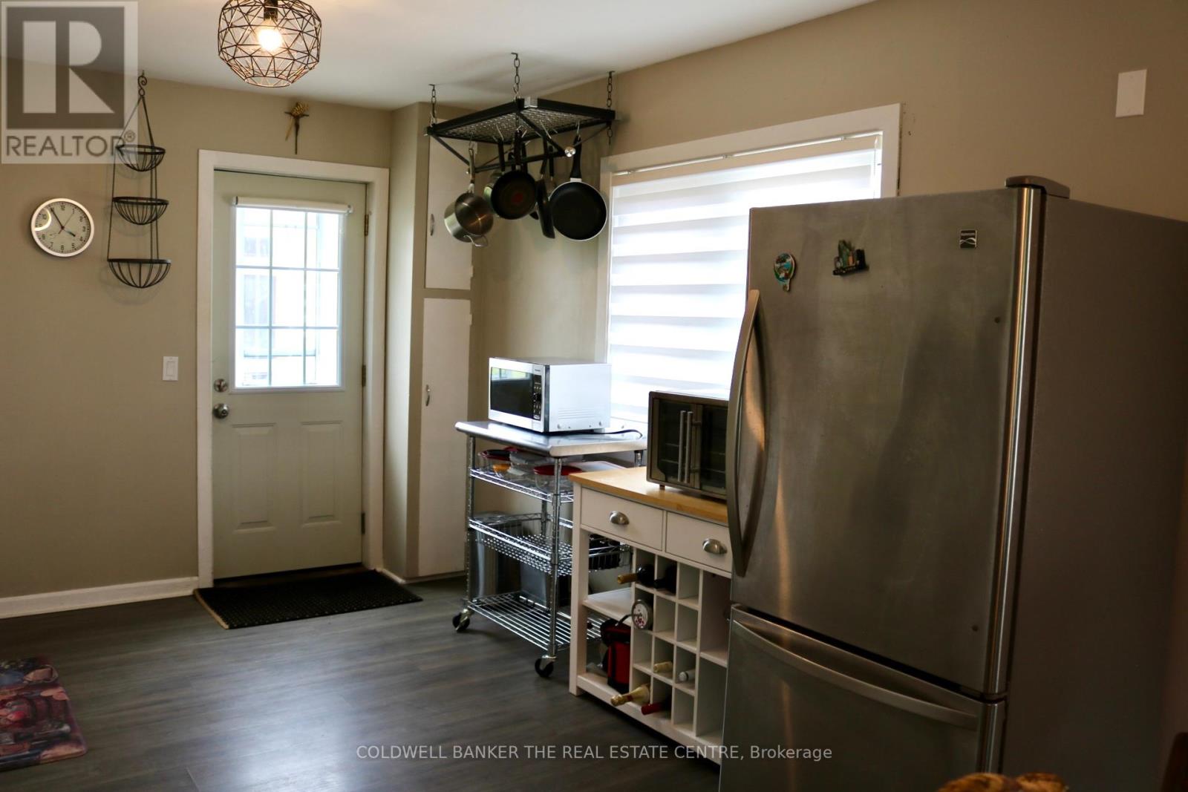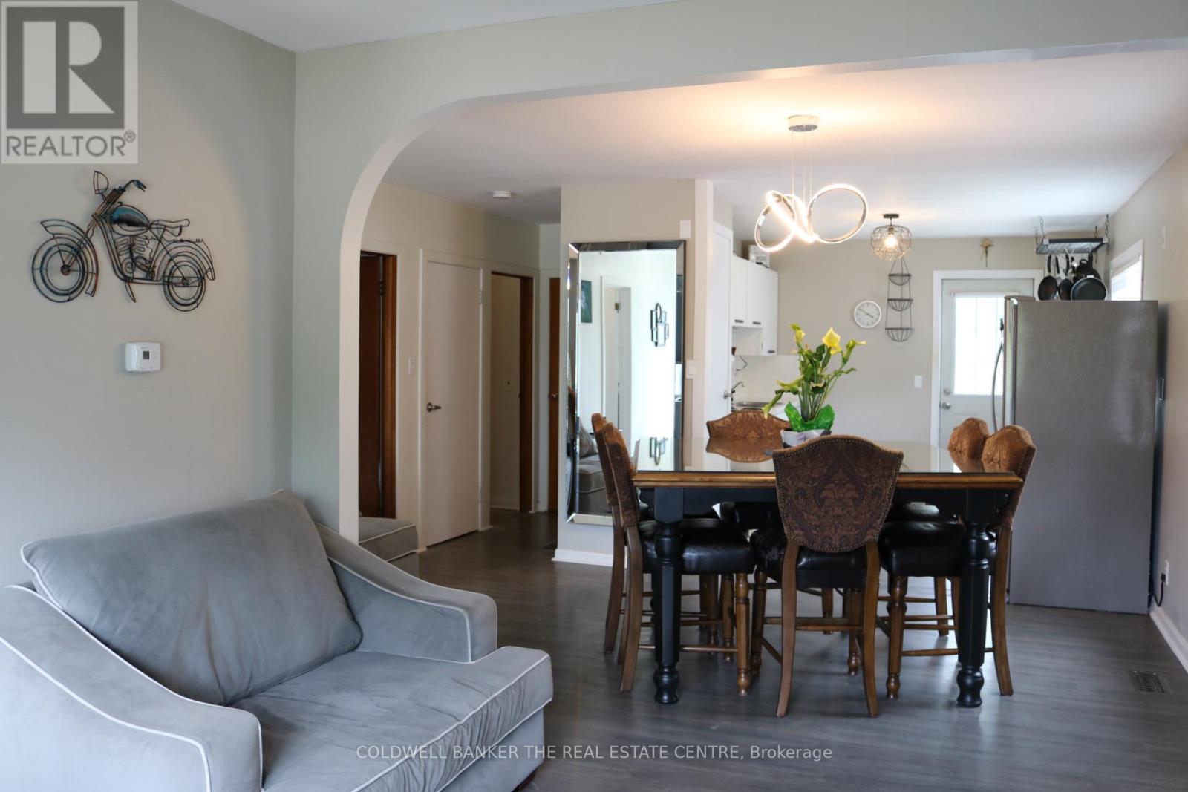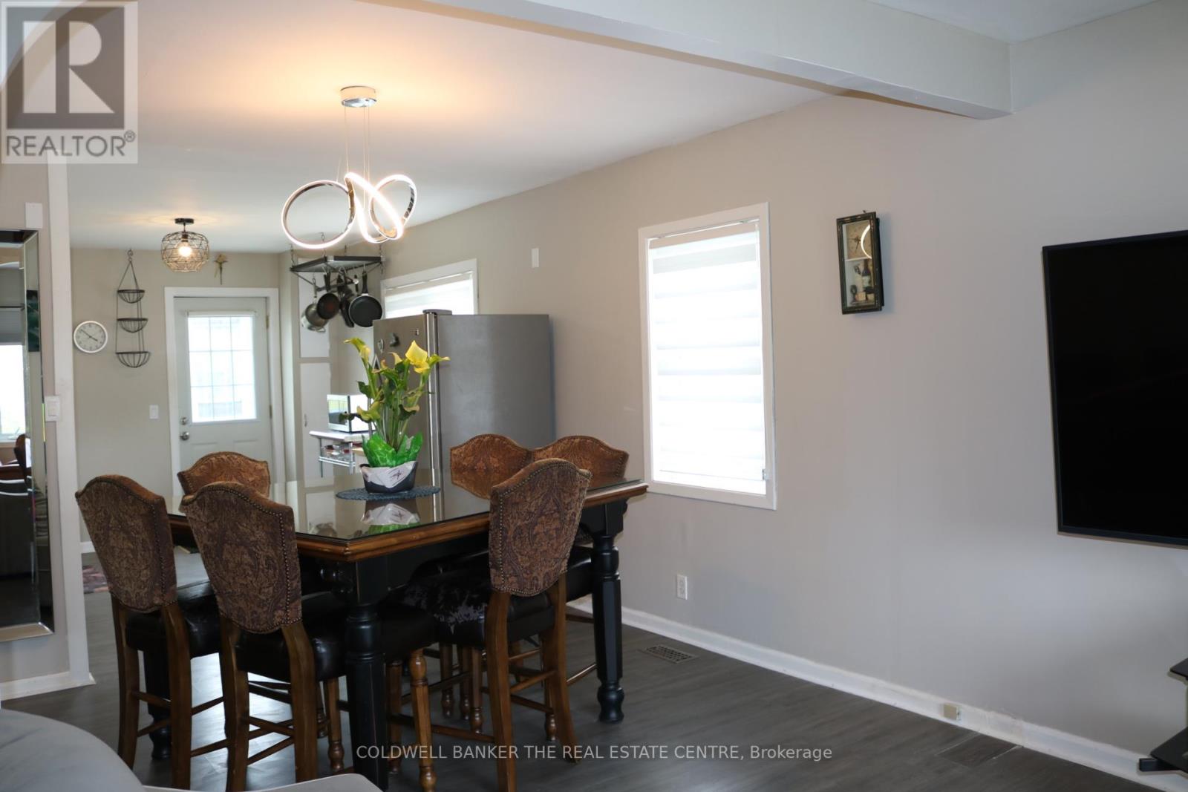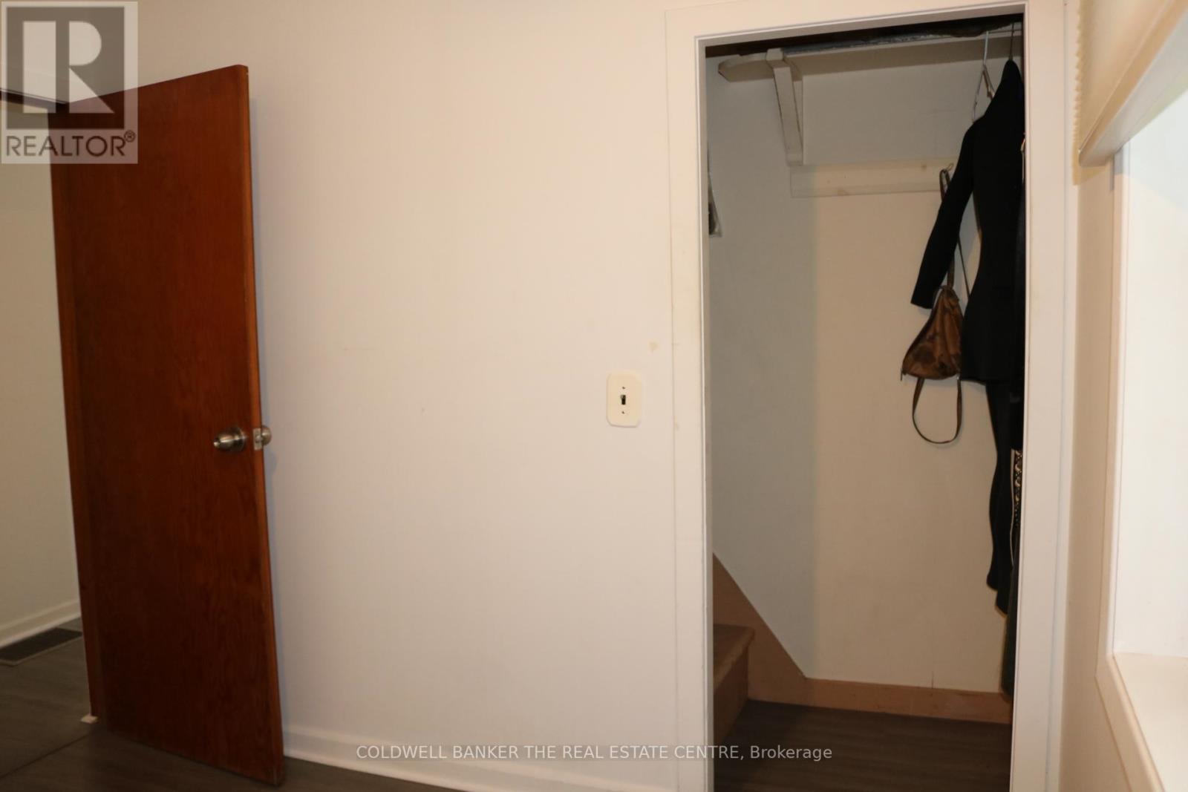3 Bedroom
1 Bathroom
Forced Air
Landscaped
$585,000
Welcome to 1558 Main St. W in beautiful North Bay Ontario. Need a large shop for equipment or cars? Do you like being or working outdoors and have toys you need space for? This 66' x195' property offers stunning unobstructed views of lake Nippissing with room to grow and develop! With quick and easy access to major highways this location may be just the spot you've been waiting for to start that long awaited business! The stunning 40' x 22' state of the art three bay garage is the envy of all who see it. From its tasteful finishes, to its 9' x7' WIFI, remote access garage doors, you too will love this space!! The clean, smoke free, pet free and move in ready three bedroom, one bath home home also has an unfinished upper loft that offers expansion opportunities on the house. There is also a usable crawl space great for additional storage. This homes location is sure to please as its walking distance to trails, parks, lake and beaches, public transit, restaurants, schools etc. which also makes for a desirable rental home while you make use of the shop. Book your showing today. Dream big! **** EXTRAS **** Lot has recently been pinned for surveying. Previous permission given to widen driveway. Lot at back may be available. Buyer to perform due diligence (id:27910)
Property Details
|
MLS® Number
|
X8470480 |
|
Property Type
|
Single Family |
|
Amenities Near By
|
Beach, Hospital, Park, Public Transit |
|
Features
|
Level Lot, Flat Site, Lighting, Dry, Carpet Free |
|
Parking Space Total
|
10 |
|
Structure
|
Deck |
|
View Type
|
Lake View |
Building
|
Bathroom Total
|
1 |
|
Bedrooms Above Ground
|
3 |
|
Bedrooms Total
|
3 |
|
Appliances
|
Water Heater, Garage Door Opener Remote(s), Refrigerator, Stove |
|
Basement Type
|
Crawl Space |
|
Construction Style Attachment
|
Detached |
|
Exterior Finish
|
Vinyl Siding |
|
Foundation Type
|
Block |
|
Heating Fuel
|
Natural Gas |
|
Heating Type
|
Forced Air |
|
Stories Total
|
2 |
|
Type
|
House |
|
Utility Water
|
Municipal Water |
Parking
Land
|
Acreage
|
No |
|
Land Amenities
|
Beach, Hospital, Park, Public Transit |
|
Landscape Features
|
Landscaped |
|
Sewer
|
Sanitary Sewer |
|
Size Irregular
|
66.25 X 195 Ft |
|
Size Total Text
|
66.25 X 195 Ft |
Rooms
| Level |
Type |
Length |
Width |
Dimensions |
|
Main Level |
Kitchen |
3.66 m |
2.84 m |
3.66 m x 2.84 m |
|
Main Level |
Dining Room |
3.35 m |
2.9 m |
3.35 m x 2.9 m |
|
Main Level |
Living Room |
3.05 m |
3.05 m |
3.05 m x 3.05 m |
|
Main Level |
Bedroom |
2.87 m |
2.69 m |
2.87 m x 2.69 m |
|
Main Level |
Bedroom 2 |
2.82 m |
2.31 m |
2.82 m x 2.31 m |
|
Main Level |
Bedroom 3 |
2.69 m |
2.44 m |
2.69 m x 2.44 m |
Utilities
|
Cable
|
Installed |
|
Sewer
|
Installed |

































