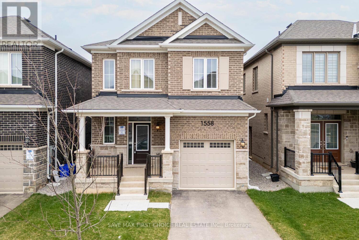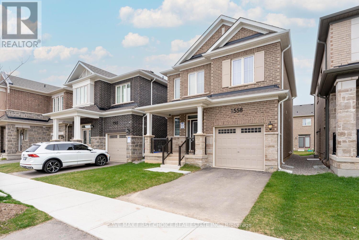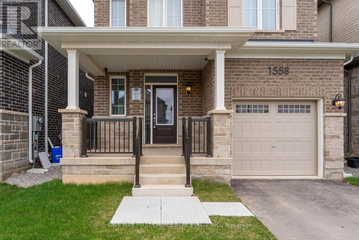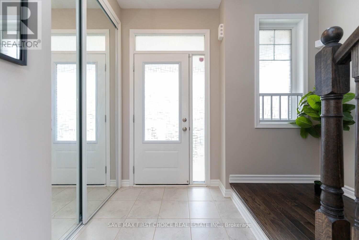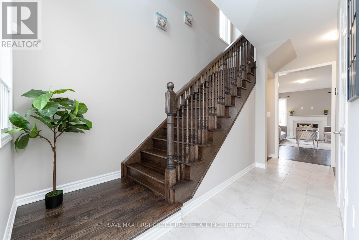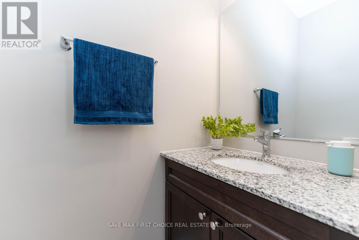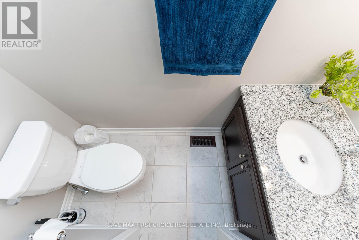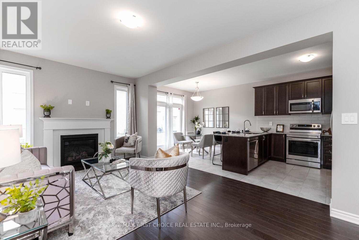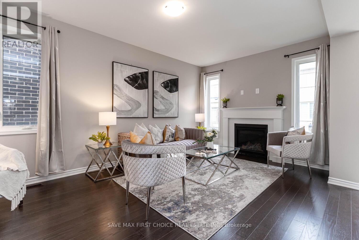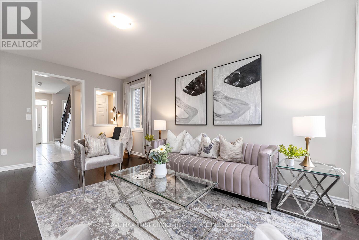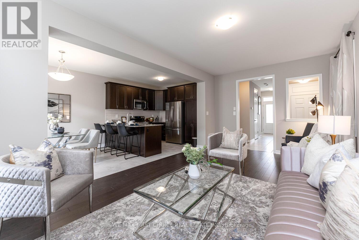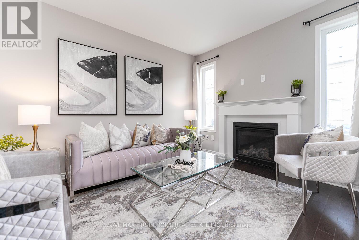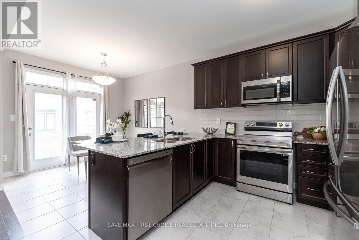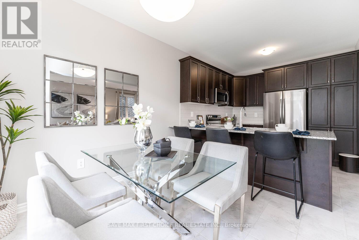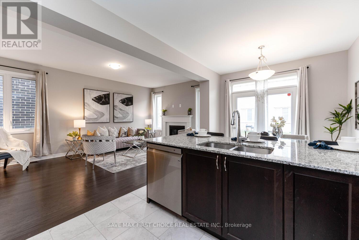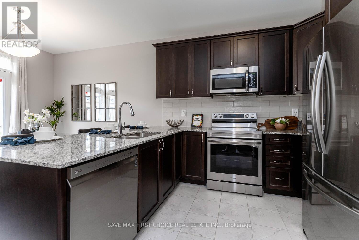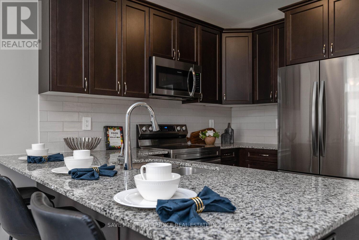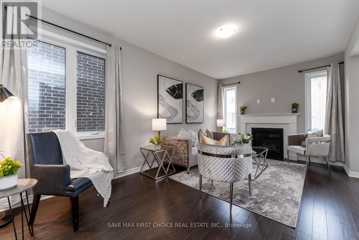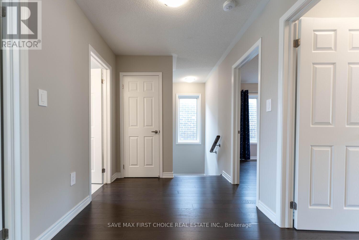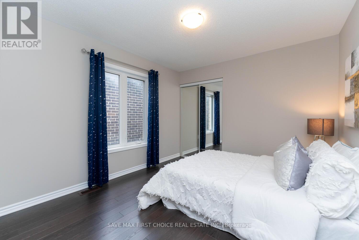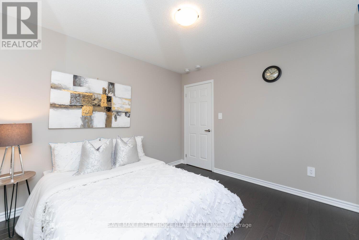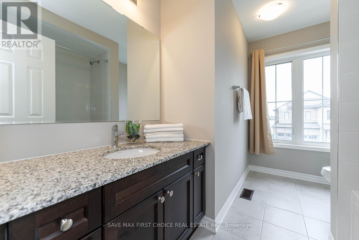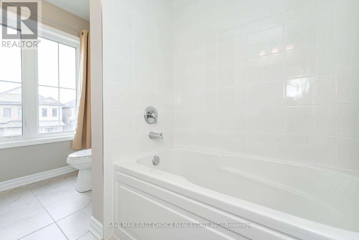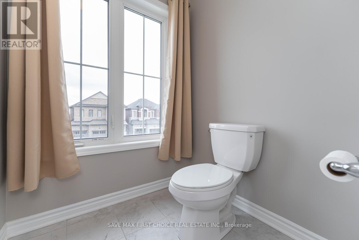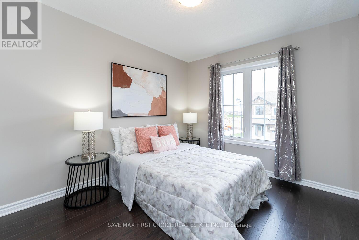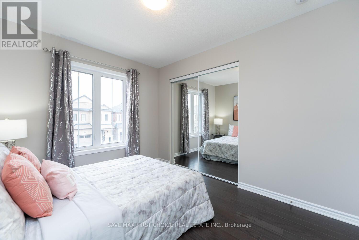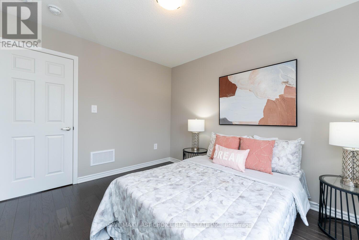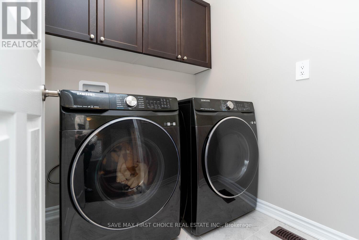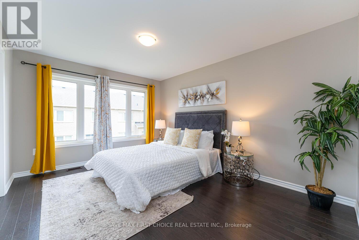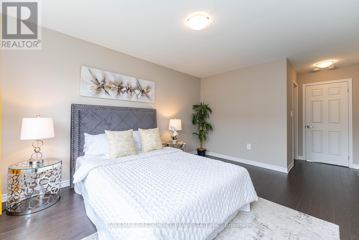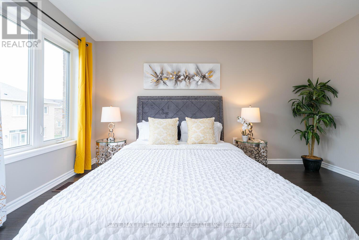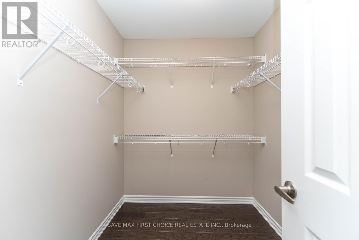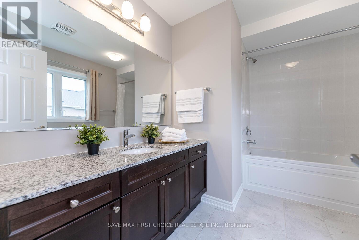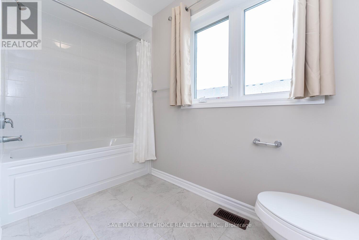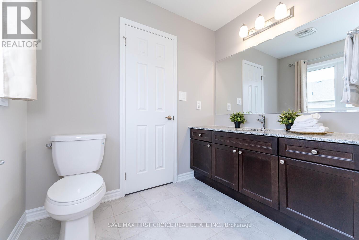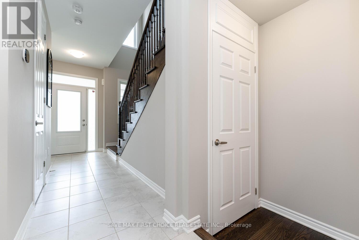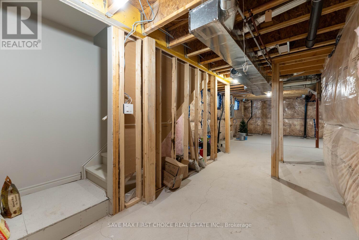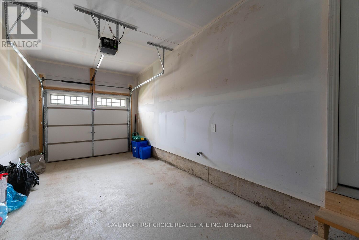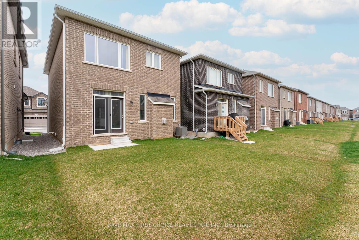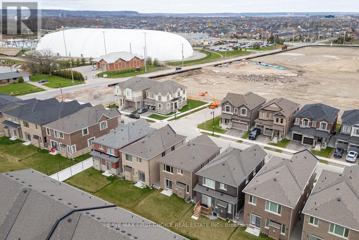1558 Severn Dr Milton, Ontario L9E 1X9
3 Bedroom
3 Bathroom
Fireplace
Central Air Conditioning
Forced Air
$1,279,000
Fantastic opportunity to own a 1 year old, builder upgraded home in a desirable neighborhood. Open concept, smooth ceiling on main level. No carpet in the house. Upgraded kitchen cabinets, backsplash granite kitchen and bathroom counters. Close to schools , community Centre, parks and major grocery chains, Easy access to highways and GO Station. Creativity to transform unfinished basement into more living space. **** EXTRAS **** Stainless steel kitchen appliances, S.S Washer-Dryer, all ELFs, GDO, R/I for Central Vac. Fireplace in Great Room. (id:27910)
Open House
This property has open houses!
May
4
Saturday
Starts at:
2:00 pm
Ends at:4:00 pm
May
5
Sunday
Starts at:
2:00 pm
Ends at:4:00 pm
Property Details
| MLS® Number | W8269686 |
| Property Type | Single Family |
| Community Name | Bowes |
| Parking Space Total | 2 |
Building
| Bathroom Total | 3 |
| Bedrooms Above Ground | 3 |
| Bedrooms Total | 3 |
| Basement Development | Unfinished |
| Basement Type | N/a (unfinished) |
| Construction Style Attachment | Detached |
| Cooling Type | Central Air Conditioning |
| Exterior Finish | Brick |
| Fireplace Present | Yes |
| Heating Fuel | Natural Gas |
| Heating Type | Forced Air |
| Stories Total | 2 |
| Type | House |
Parking
| Attached Garage |
Land
| Acreage | No |
| Size Irregular | 30.02 X 88.58 Ft |
| Size Total Text | 30.02 X 88.58 Ft |
Rooms
| Level | Type | Length | Width | Dimensions |
|---|---|---|---|---|
| Second Level | Primary Bedroom | 4.32 m | 3.35 m | 4.32 m x 3.35 m |
| Second Level | Bedroom 2 | 3.47 m | 2.92 m | 3.47 m x 2.92 m |
| Second Level | Bedroom 3 | 3.35 m | 3.16 m | 3.35 m x 3.16 m |
| Second Level | Laundry Room | Measurements not available | ||
| Second Level | Bathroom | Measurements not available | ||
| Second Level | Bathroom | Measurements not available | ||
| Main Level | Great Room | 5.8 m | 3.26 m | 5.8 m x 3.26 m |
| Main Level | Eating Area | 2.77 m | 2.74 m | 2.77 m x 2.74 m |
| Main Level | Kitchen | 2.77 m | 3.23 m | 2.77 m x 3.23 m |
| Main Level | Bathroom | Measurements not available |

