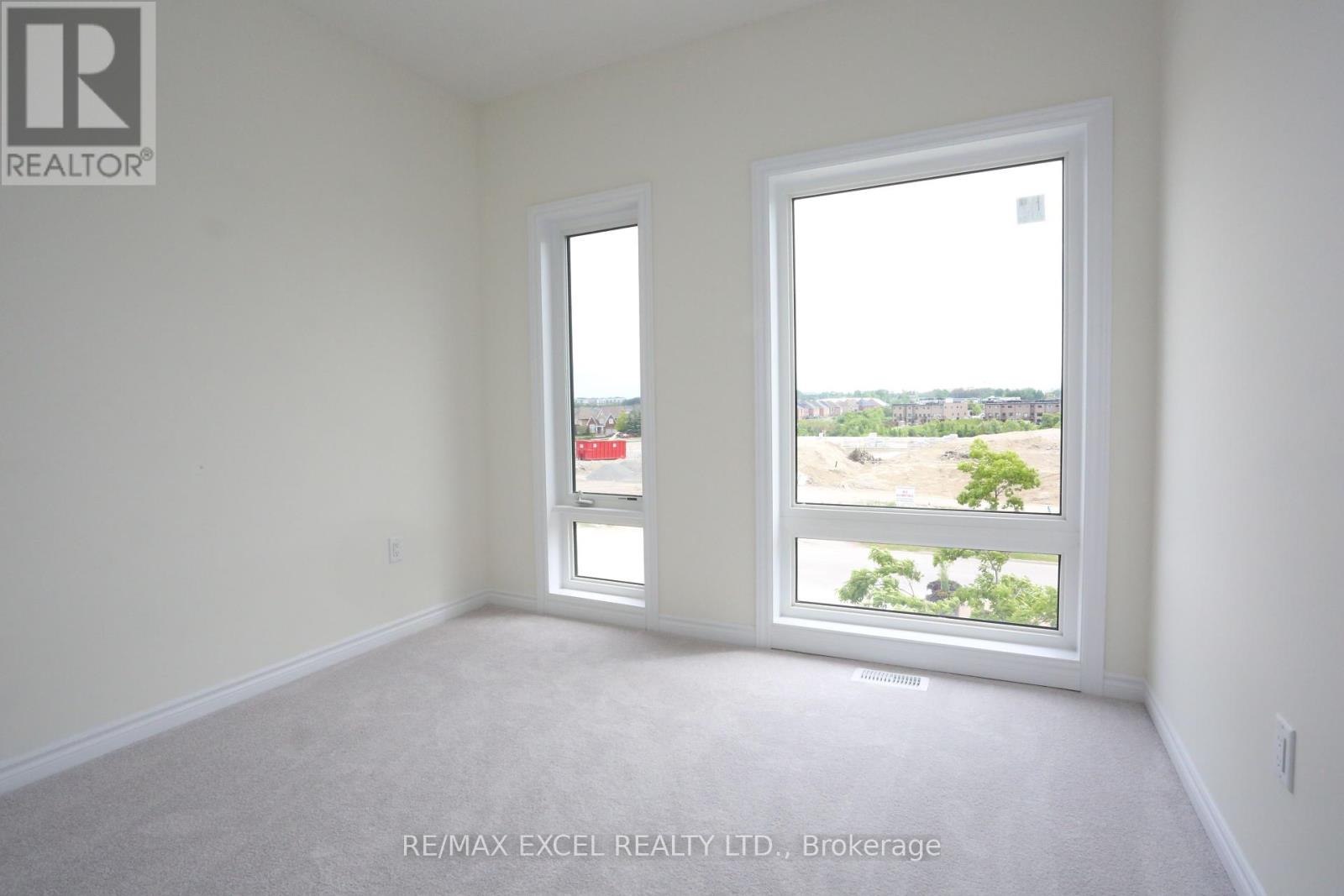4 Bedroom
3 Bathroom
Fireplace
Central Air Conditioning
Forced Air
$4,000 Monthly
BRAND NEW End unit Modern Design Home with Double Car Garage and 4 Bedrooms! 2150 sq.ft. of Luxury Living at Prestigious Aurora Trails! Located in Prime Aurora location at Wellington between Bayview and Leslie. Steps to All Amenities: Highway 404 exit, Go Train, Shopping, Parks, Schools and Much More! Great Layout with Stunning Open Concept Great Room/Kitchen with Terrace and Separate Dining Area. 4 Spacious Bedooms with Rare Principal Bedroom with Private Balcony. Two Car Garage Parking plus Driveway that can Park 2 More Vehicles. Lots of Upgraded Features throughout Home including New Appliances, Window Coverings and LED otlights. **** EXTRAS **** Window Coverings and LED Potlights will be Installed by Owner for Tenant. Occupancy on July 1, 2024 (id:27910)
Property Details
|
MLS® Number
|
N8408670 |
|
Property Type
|
Single Family |
|
Community Name
|
Bayview Northeast |
|
Amenities Near By
|
Park, Place Of Worship, Public Transit, Schools |
|
Community Features
|
Community Centre, School Bus |
|
Parking Space Total
|
4 |
|
Structure
|
Porch |
Building
|
Bathroom Total
|
3 |
|
Bedrooms Above Ground
|
4 |
|
Bedrooms Total
|
4 |
|
Appliances
|
Dishwasher, Refrigerator, Stove, Washer |
|
Basement Development
|
Unfinished |
|
Basement Type
|
N/a (unfinished) |
|
Construction Style Attachment
|
Attached |
|
Cooling Type
|
Central Air Conditioning |
|
Exterior Finish
|
Brick, Stone |
|
Fireplace Present
|
Yes |
|
Foundation Type
|
Unknown |
|
Heating Fuel
|
Natural Gas |
|
Heating Type
|
Forced Air |
|
Stories Total
|
3 |
|
Type
|
Row / Townhouse |
|
Utility Water
|
Municipal Water |
Parking
Land
|
Acreage
|
No |
|
Land Amenities
|
Park, Place Of Worship, Public Transit, Schools |
|
Sewer
|
Sanitary Sewer |
Rooms
| Level |
Type |
Length |
Width |
Dimensions |
|
Main Level |
Kitchen |
3.81 m |
2.19 m |
3.81 m x 2.19 m |
|
Main Level |
Great Room |
6.4 m |
4.93 m |
6.4 m x 4.93 m |
|
Main Level |
Dining Room |
4.88 m |
2.84 m |
4.88 m x 2.84 m |
|
Upper Level |
Primary Bedroom |
4.06 m |
4.88 m |
4.06 m x 4.88 m |
|
Upper Level |
Bedroom 2 |
3.05 m |
3.1 m |
3.05 m x 3.1 m |
|
Upper Level |
Bedroom 3 |
3.05 m |
2.74 m |
3.05 m x 2.74 m |
|
Upper Level |
Bedroom 4 |
3.25 m |
2.74 m |
3.25 m x 2.74 m |
|
Ground Level |
Family Room |
3.56 m |
2.84 m |
3.56 m x 2.84 m |
























