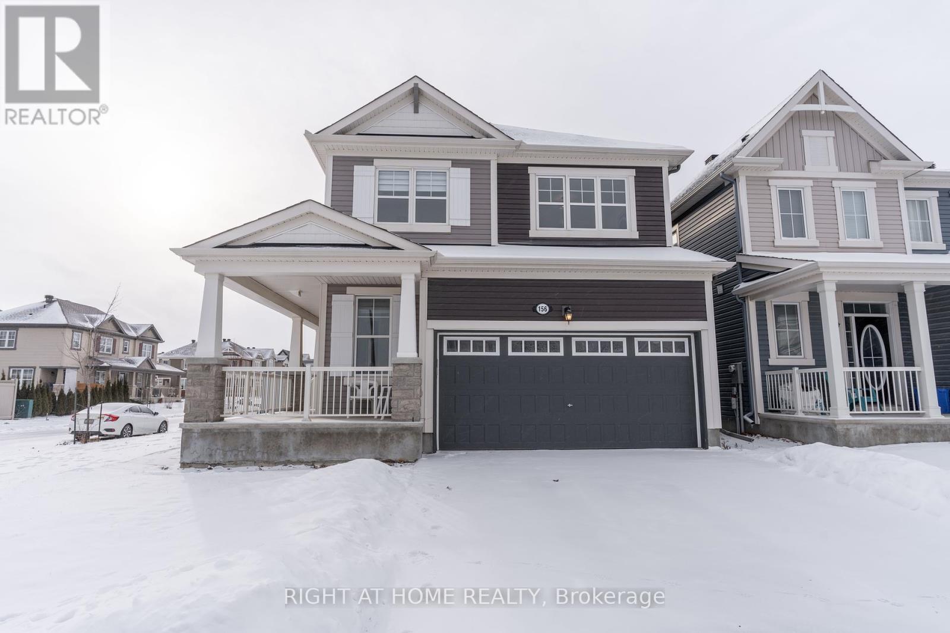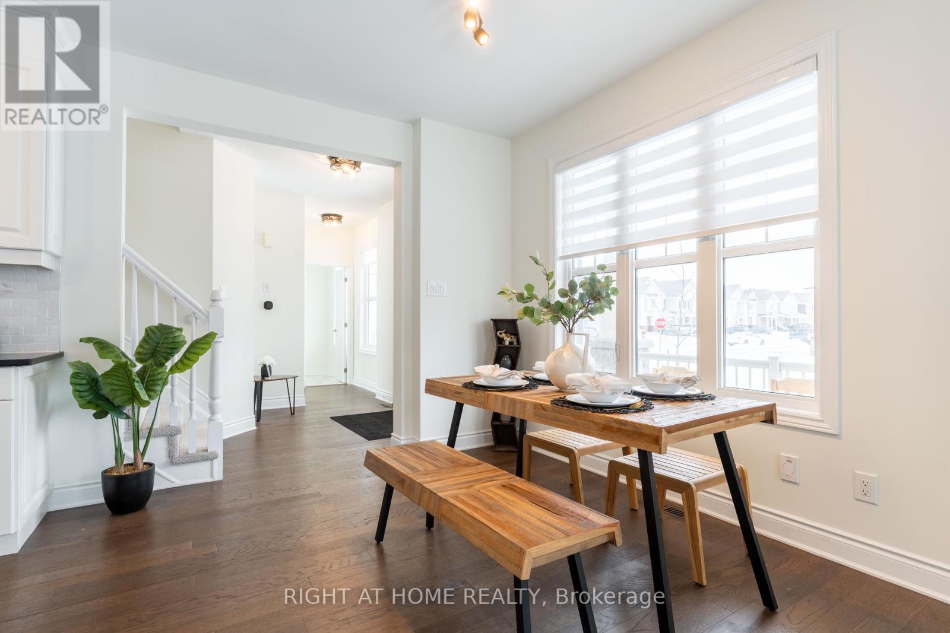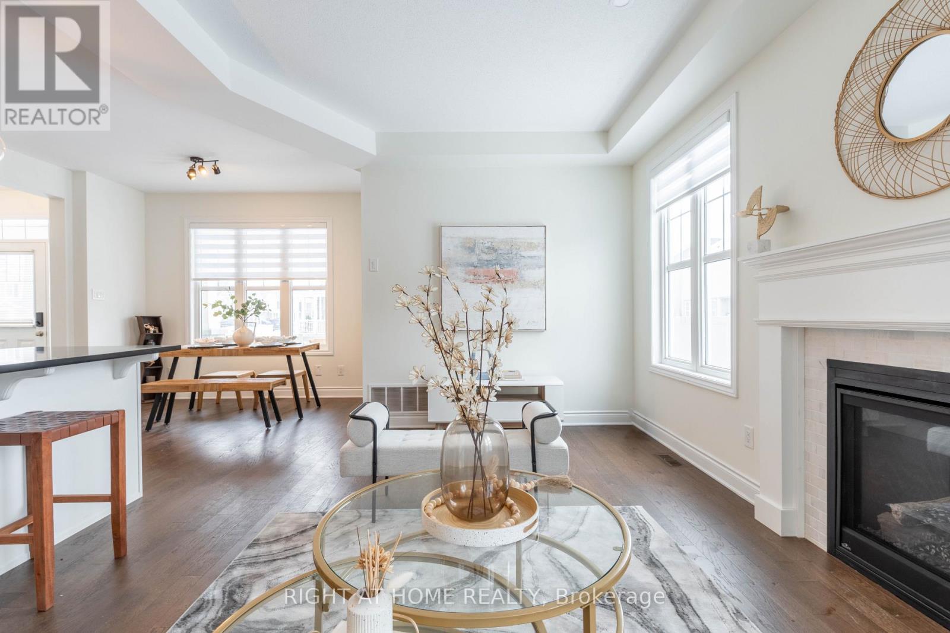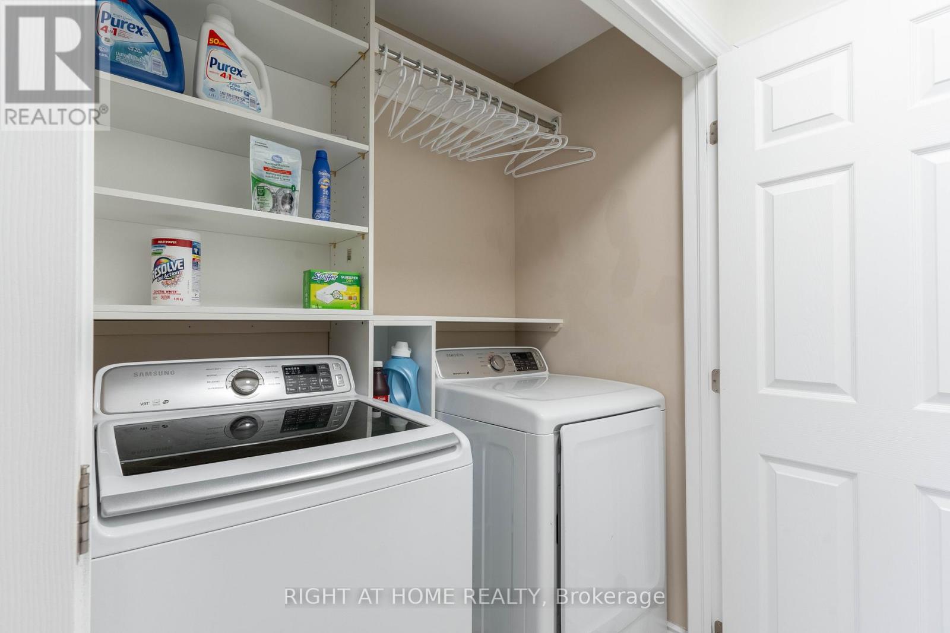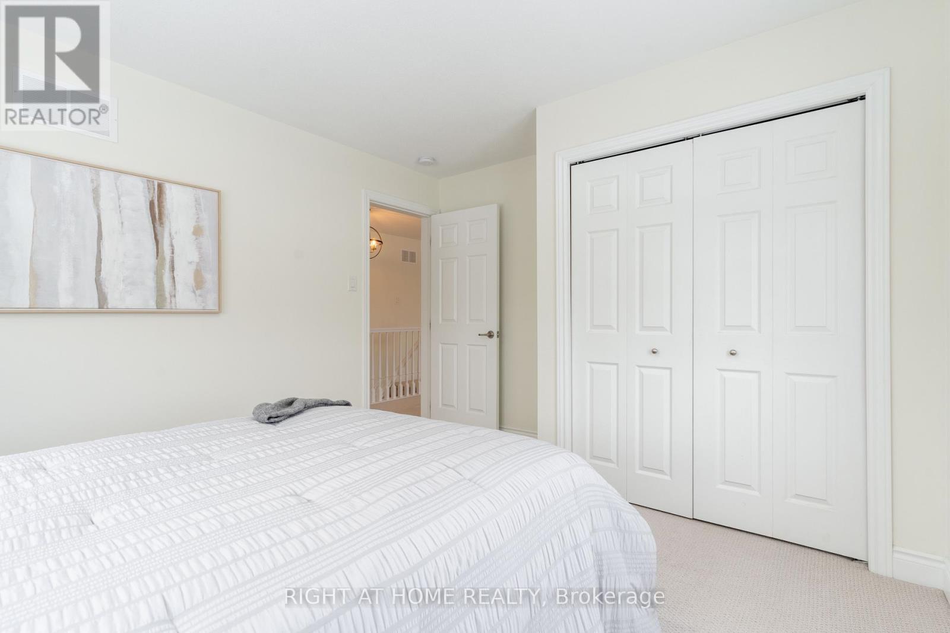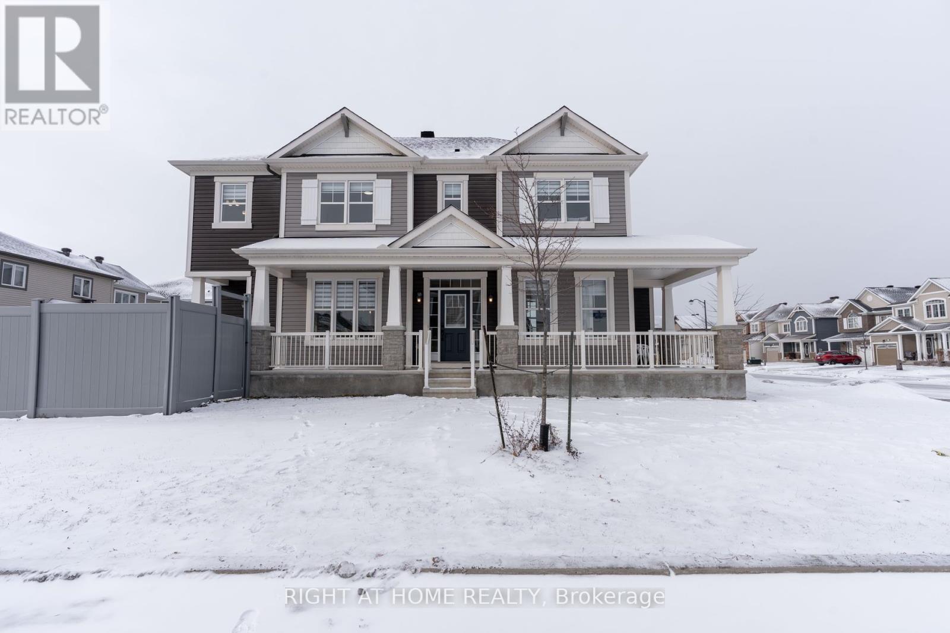3 Bedroom
3 Bathroom
Fireplace
Central Air Conditioning
Forced Air
$879,900
Welcome to this absolutely stunning 3 bed, 3 bath + Loft (4th bedroom option possible) home nestled on a large premium corner lot with East facing, fully fenced back yard & finished basement. The main floor features beautiful coiffured ceiling and light-filled & open-concept layout living & dinning room, 9ft ceiling and hardwood flooring throughout, The elegant gourmet chef's kitchen with S/S appliances, upgraded cabinets & granite countertops. The large fenced backyard is where you can enjoy the outdoor activities with privacy, and the veranda is ideal for all season. The upper floor offers a functional loft , 3 spacious bedroom, 2 full bath & laundry room. The huge primary bedroom is well-appointed with a great size WIC and a luxurious 5 piece ensuite, which includes double sinks, soaker tub and a separate glass door shower enclosure. The well designed basement is perfect for both entertaining room & Gym. Minutes away from public transit, supermarket, shops and Abbotsville trail and pond. Pride in ownership ! Don't miss this one ! ** This is a linked property.** (id:28469)
Property Details
|
MLS® Number
|
X11910460 |
|
Property Type
|
Single Family |
|
Community Name
|
9010 - Kanata - Emerald Meadows/Trailwest |
|
Amenities Near By
|
Public Transit, Park, Schools |
|
Parking Space Total
|
4 |
Building
|
Bathroom Total
|
3 |
|
Bedrooms Above Ground
|
3 |
|
Bedrooms Total
|
3 |
|
Appliances
|
Garage Door Opener Remote(s), Oven - Built-in, Water Heater, Dishwasher, Dryer, Hood Fan, Microwave, Refrigerator, Stove, Washer |
|
Basement Development
|
Finished |
|
Basement Type
|
Full (finished) |
|
Construction Style Attachment
|
Detached |
|
Cooling Type
|
Central Air Conditioning |
|
Exterior Finish
|
Brick, Vinyl Siding |
|
Fireplace Present
|
Yes |
|
Fireplace Total
|
1 |
|
Foundation Type
|
Poured Concrete |
|
Half Bath Total
|
1 |
|
Heating Fuel
|
Natural Gas |
|
Heating Type
|
Forced Air |
|
Stories Total
|
2 |
|
Type
|
House |
|
Utility Water
|
Municipal Water |
Parking
|
Attached Garage
|
|
|
Inside Entry
|
|
Land
|
Acreage
|
No |
|
Fence Type
|
Fenced Yard |
|
Land Amenities
|
Public Transit, Park, Schools |
|
Sewer
|
Sanitary Sewer |
|
Size Depth
|
88 Ft ,5 In |
|
Size Frontage
|
24 Ft ,10 In |
|
Size Irregular
|
24.91 X 88.48 Ft |
|
Size Total Text
|
24.91 X 88.48 Ft |
Rooms
| Level |
Type |
Length |
Width |
Dimensions |
|
Second Level |
Loft |
4.21 m |
3.25 m |
4.21 m x 3.25 m |
|
Second Level |
Bedroom |
3.88 m |
3.32 m |
3.88 m x 3.32 m |
|
Second Level |
Bedroom 2 |
3.3 m |
3.12 m |
3.3 m x 3.12 m |
|
Second Level |
Primary Bedroom |
4.31 m |
3.83 m |
4.31 m x 3.83 m |
|
Lower Level |
Recreational, Games Room |
6.95 m |
5.89 m |
6.95 m x 5.89 m |
|
Main Level |
Foyer |
4.26 m |
0.75 m |
4.26 m x 0.75 m |
|
Main Level |
Kitchen |
4.11 m |
2.69 m |
4.11 m x 2.69 m |
|
Main Level |
Living Room |
5.58 m |
3.32 m |
5.58 m x 3.32 m |
|
Main Level |
Dining Room |
3.47 m |
2.51 m |
3.47 m x 2.51 m |


