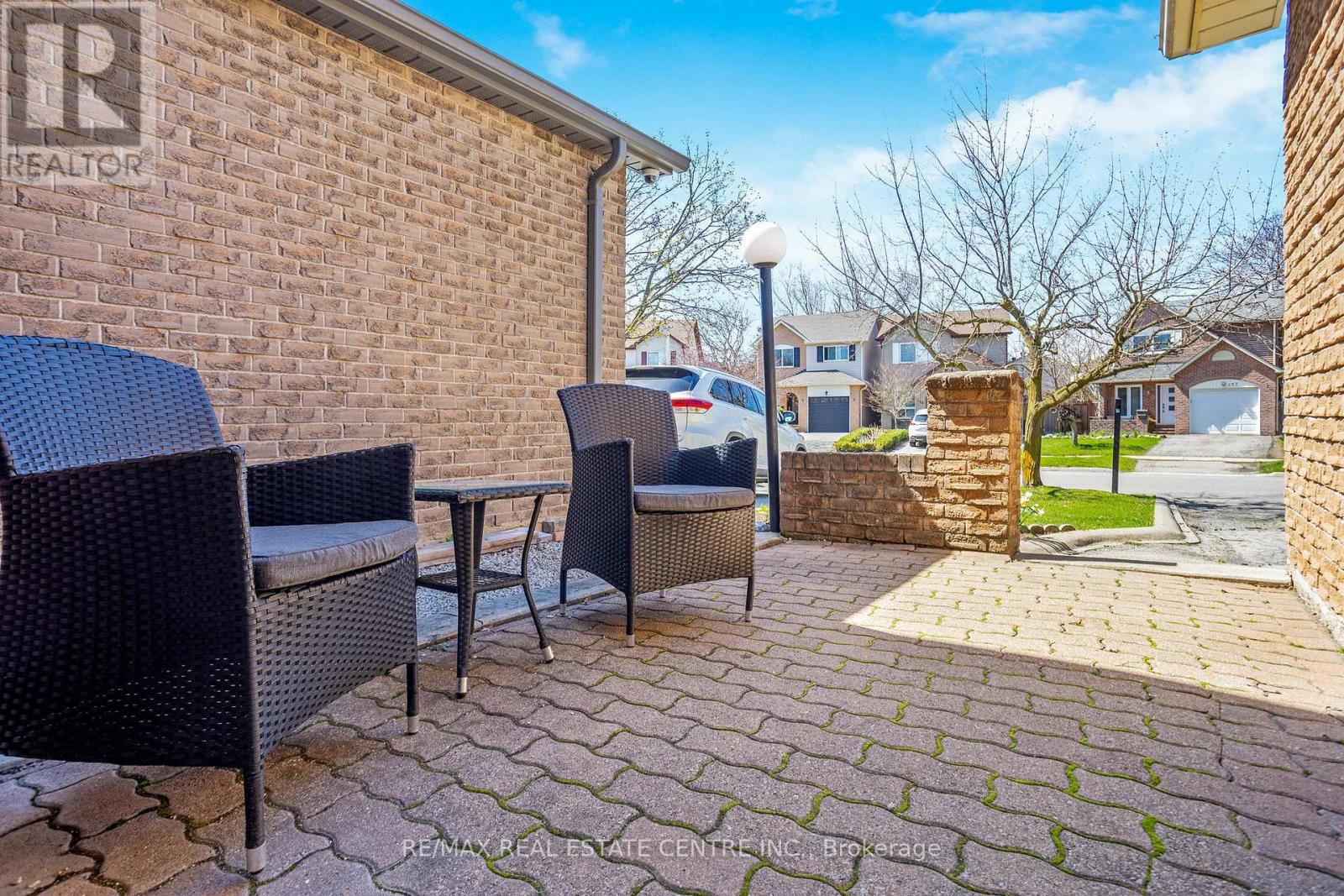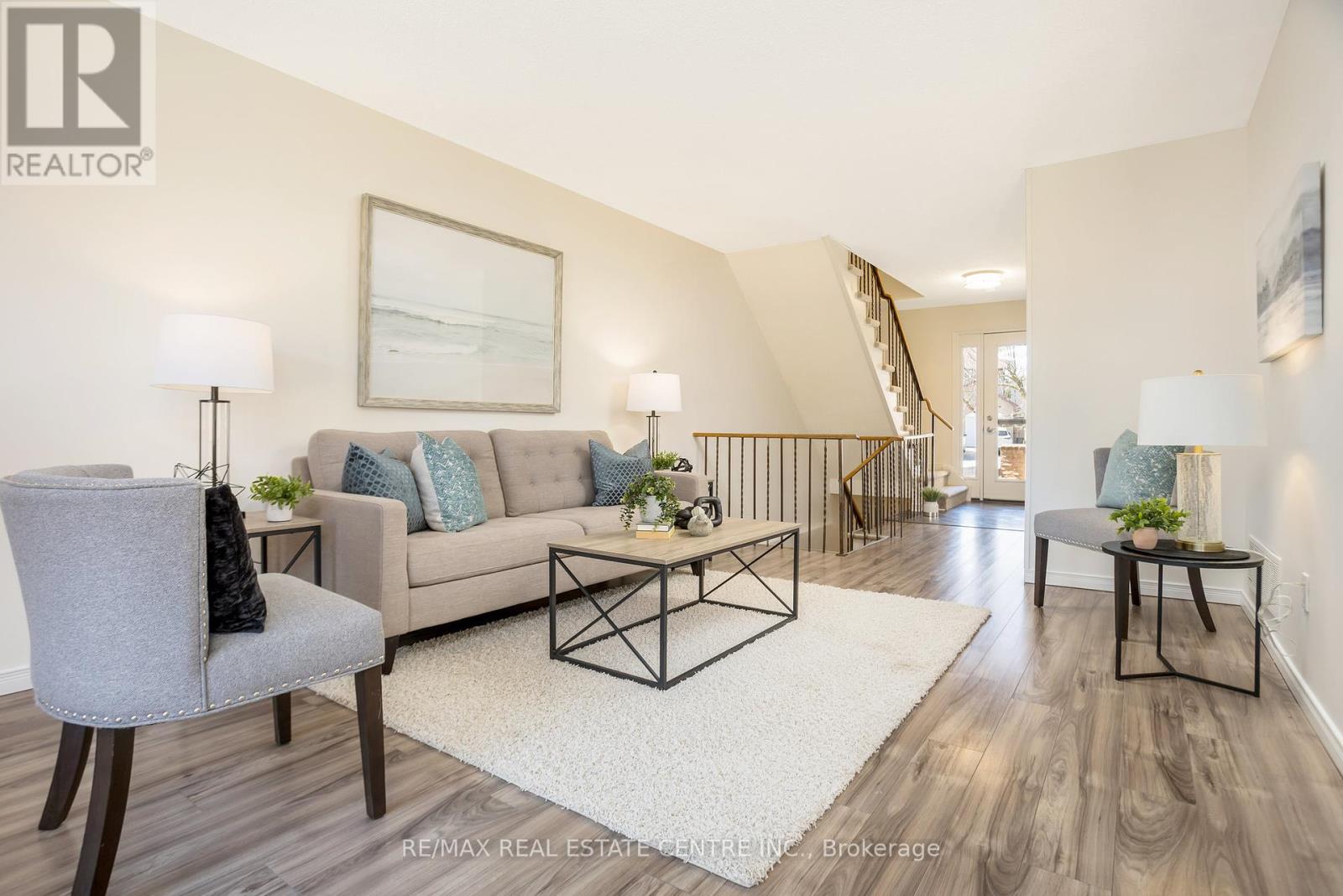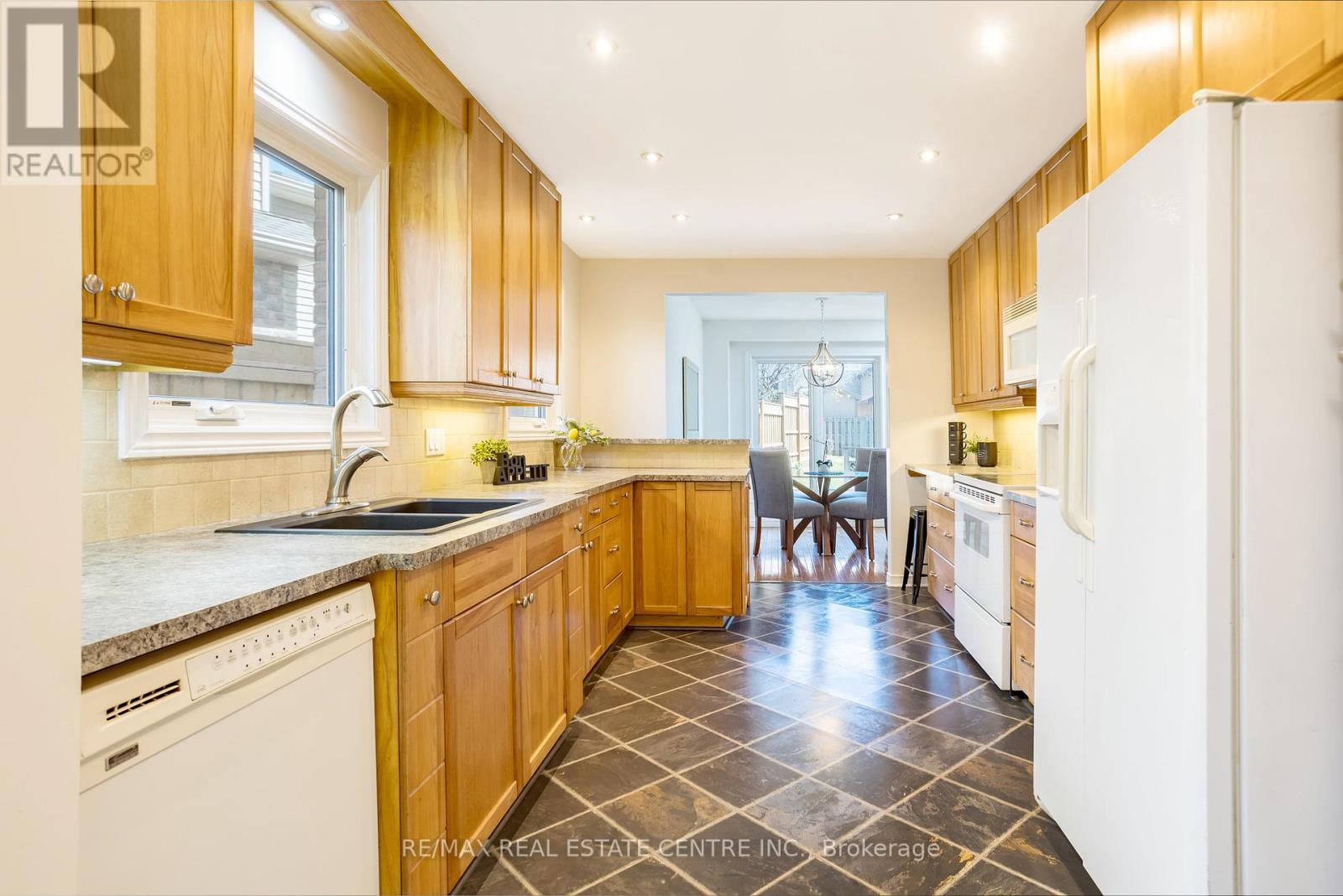4 Bedroom
3 Bathroom
Central Air Conditioning
Forced Air
$999,000
THIS Might Just Be Your FOREVER HOME! Fantastic 3+1 Bedroom 3-Bathroom DETACHED home with PARKING for FOUR VEHICLES in the driveway and a private fully fenced yard all situated on a QUIET SOUGHT-AFTER CRESCENT in Family-Friendly Bronte Meadows. There is a lovely seating area in front of the home - the perfect spot to enjoy your morning coffee and watch the kids riding their bikes. This home has a wonderfully functional floor plan. The main floor welcomes you in with a large foyer, closet and convenient powder room. The large kitchen offers good prep space, loads of cabinetry, pot lights and a walk out to the side yard. The dining room is just off the kitchen and has huge windows overlooking the yard and the living room. The dining room and living room are spacious enough to celebrate the holidays with extended family and offer patio doors to the backyard. The upper level features a large primary bedroom with a good-sized closet and bright window, two additional spacious bedrooms, large hallway storage/shelving and a 5-piece family bathroom with large soaker tub. The fully finished basement has a massive recreation room, an area that could easily be used as a FOURTH BEDROOM with large above grade window and pot lights, a 3-piece (ensuite) bathroom and loads of storage. Additional features include: roof (2018), 1.5 car garage with side entry, entire home top to bottom has been painted in soothing neutral tones (2024), many new light fixtures (2024), new carpeting on upper and lower levels (2024), driveway paving (June 2024). Get to know the amazing neighbours on this street and enjoy the perfect LOCATION: steps to schools, the newly renovated Bronte Meadows Park with splash pad, tennis courts, John Tonelli Arena, Milton Sports Centre, public transit and Milton's vibrant downtown. Welcome to your FOREVER HOME! *home is linked below grade* ** This is a linked property.** **** EXTRAS **** ***OPEN HOUSE SUNDAY, JUNE 23rd from 2:00 PM to 4:00 PM*** (id:27910)
Property Details
|
MLS® Number
|
W8459716 |
|
Property Type
|
Single Family |
|
Community Name
|
Bronte Meadows |
|
Parking Space Total
|
5 |
Building
|
Bathroom Total
|
3 |
|
Bedrooms Above Ground
|
3 |
|
Bedrooms Below Ground
|
1 |
|
Bedrooms Total
|
4 |
|
Appliances
|
Garage Door Opener Remote(s), Oven - Built-in, Dishwasher, Garage Door Opener, Microwave, Refrigerator, Stove |
|
Basement Development
|
Finished |
|
Basement Type
|
Full (finished) |
|
Construction Style Attachment
|
Detached |
|
Cooling Type
|
Central Air Conditioning |
|
Exterior Finish
|
Aluminum Siding, Brick |
|
Foundation Type
|
Poured Concrete |
|
Heating Fuel
|
Natural Gas |
|
Heating Type
|
Forced Air |
|
Stories Total
|
2 |
|
Type
|
House |
|
Utility Water
|
Municipal Water |
Parking
Land
|
Acreage
|
No |
|
Sewer
|
Sanitary Sewer |
|
Size Irregular
|
46 X 129.57 Ft |
|
Size Total Text
|
46 X 129.57 Ft |
Rooms
| Level |
Type |
Length |
Width |
Dimensions |
|
Second Level |
Primary Bedroom |
4.7 m |
3.48 m |
4.7 m x 3.48 m |
|
Second Level |
Bedroom 2 |
4.95 m |
2.91 m |
4.95 m x 2.91 m |
|
Second Level |
Bedroom 3 |
3.49 m |
3.14 m |
3.49 m x 3.14 m |
|
Lower Level |
Bedroom 4 |
6.28 m |
5.66 m |
6.28 m x 5.66 m |
|
Lower Level |
Utility Room |
3.14 m |
1.92 m |
3.14 m x 1.92 m |
|
Lower Level |
Foyer |
3 m |
1.41 m |
3 m x 1.41 m |
|
Main Level |
Living Room |
5.69 m |
3.64 m |
5.69 m x 3.64 m |
|
Main Level |
Dining Room |
3.04 m |
2.6 m |
3.04 m x 2.6 m |
|
Main Level |
Kitchen |
4.71 m |
3.07 m |
4.71 m x 3.07 m |































