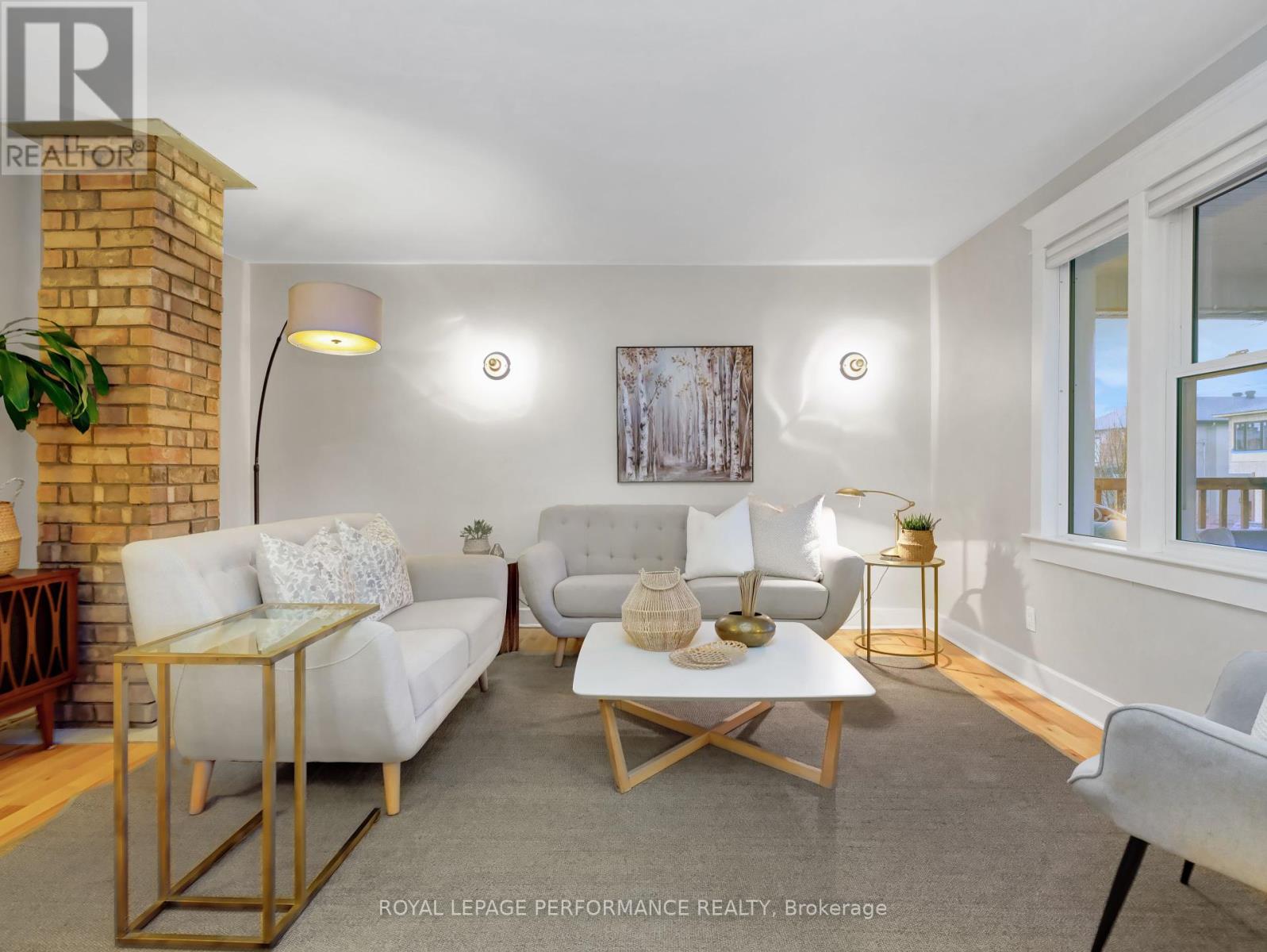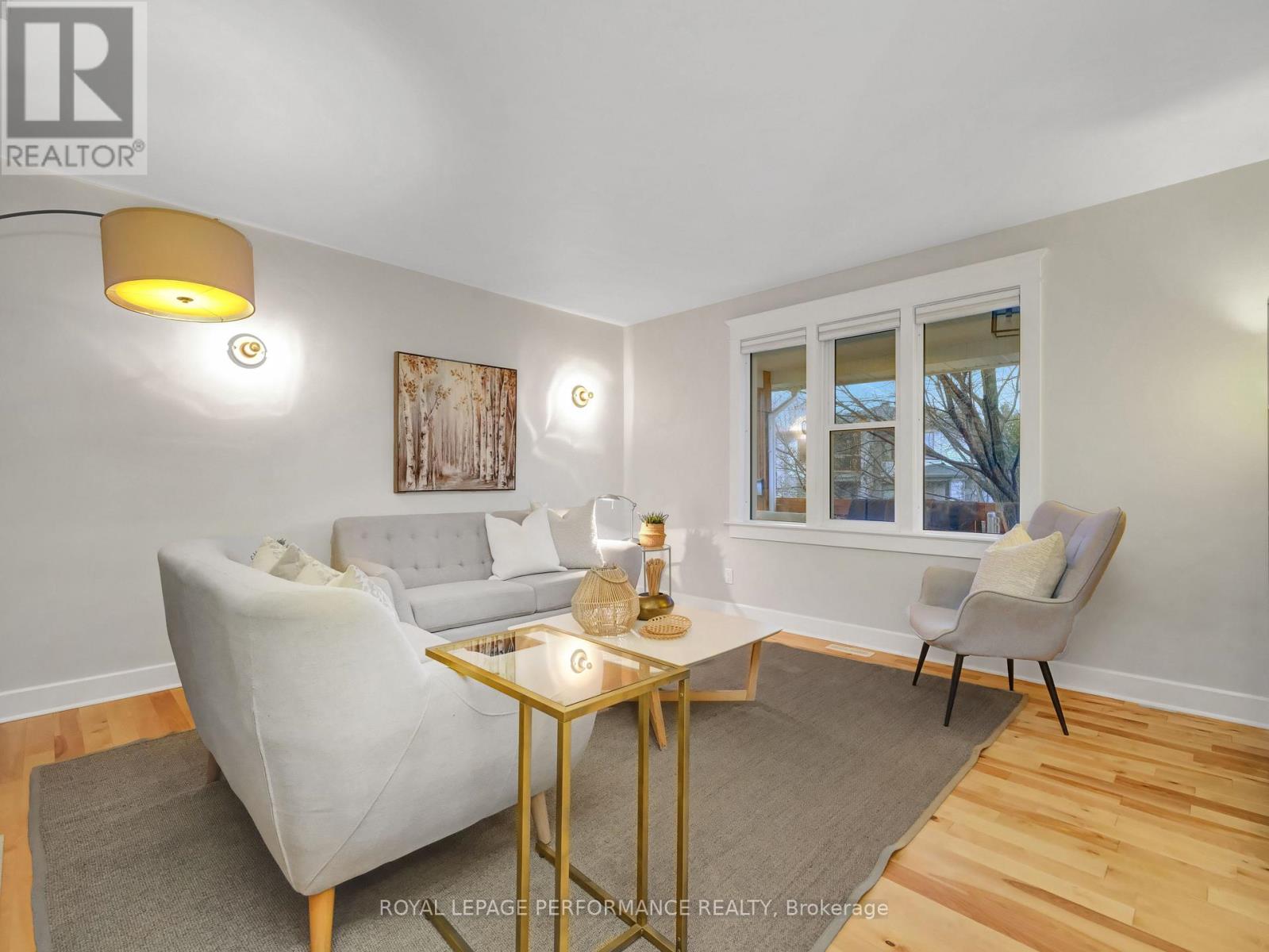4 Bedroom
2 Bathroom
Bungalow
Fireplace
Central Air Conditioning
Forced Air
$684,000
Are you an urbanite looking for a completely renovated energy efficient home in the gentrifying community of Overbrook? Charming 4 bed/2 bath bungalow was extensively renovated in 2018 and features an ICF foundation with 9ft ceilings, new electrical, plumbing, exterior siding, windows/doors, hardwood floors, masonry heater fireplace, and most importantly, modern finishes and meticulous attention to detail throughout. The covered front porch leads to an oversized foyer/mud-room with wall-to-wall storage unit. Open-concept kitchen with custom cabinetry, breakfast bar, quartz countertops, ceramic backsplash, and stainless steel appliances. Dining-room with banquette and built-in storage. The spacious living room overlooks the front porch, and features an exposed chimney, designed to radiate heat from the fireplace below. South-facing bedroom on main floor with ceiling fan. Renovated 4 piece bathroom with soaker tub and sleek subway tile. The lower level is remarkably bright and airy thanks to 9ft ceilings and large windows above grade. Spacious family room with masonry heater wood-burning fireplace designed for cozy fires and secondary heat source to save on heating bills. Three additional well-proportioned bedrooms with tons of storage space. Updated full-bathroom with oversized vanity and soaker-tub. Spacious finished laundry room. Lower-level has direct access to outdoors which could be ideal for in-law suite, or for additional privacy. Fully-fenced south-facing backyard features an oversized deck ideal for entertaining, large shed for all of storage needs, garden beds, and outdoor fire-table. Easy access to 417, LRT at Tremblay Station, downtown core via footbridge to Sandy-Hill, Rideau Sports Centre, bicycle path network along Donald Street, and NCC Park along the Rideau River. Pre-listing inspection on file. Total utilities for last 12 months: Enbridge: $598.14; Hydro: $940.22; Water/Sewer: $641.85. Flexible closing. 24h irrevocable on all offers. **** EXTRAS **** Furnace 2014, A/C 2016, Roof 2018, On-Demand Hot Water Heater (owned) 2016, Major renovation completed in 2018 including ICF foundation, electrical, plumbing, siding, front/back porch, wood-burning masonry heater as secondary heat source. (id:28469)
Open House
This property has open houses!
Starts at:
2:00 pm
Ends at:
4:00 pm
Property Details
|
MLS® Number
|
X11439142 |
|
Property Type
|
Single Family |
|
Community Name
|
3502 - Overbrook/Castle Heights |
|
Features
|
Flat Site, Carpet Free |
|
ParkingSpaceTotal
|
3 |
|
Structure
|
Deck |
Building
|
BathroomTotal
|
2 |
|
BedroomsAboveGround
|
1 |
|
BedroomsBelowGround
|
3 |
|
BedroomsTotal
|
4 |
|
Amenities
|
Fireplace(s) |
|
Appliances
|
Water Heater - Tankless, Water Heater, Dishwasher, Dryer, Refrigerator, Storage Shed, Stove, Washer, Window Coverings |
|
ArchitecturalStyle
|
Bungalow |
|
BasementDevelopment
|
Finished |
|
BasementType
|
Full (finished) |
|
ConstructionStyleAttachment
|
Detached |
|
CoolingType
|
Central Air Conditioning |
|
ExteriorFinish
|
Wood |
|
FireProtection
|
Smoke Detectors |
|
FireplacePresent
|
Yes |
|
FireplaceTotal
|
1 |
|
FlooringType
|
Hardwood |
|
FoundationType
|
Insulated Concrete Forms |
|
HeatingFuel
|
Natural Gas |
|
HeatingType
|
Forced Air |
|
StoriesTotal
|
1 |
|
Type
|
House |
|
UtilityWater
|
Municipal Water |
Parking
Land
|
Acreage
|
No |
|
FenceType
|
Fenced Yard |
|
Sewer
|
Sanitary Sewer |
|
SizeDepth
|
99 Ft |
|
SizeFrontage
|
48 Ft |
|
SizeIrregular
|
48 X 99 Ft |
|
SizeTotalText
|
48 X 99 Ft |
|
ZoningDescription
|
R3m |
Rooms
| Level |
Type |
Length |
Width |
Dimensions |
|
Lower Level |
Laundry Room |
2.74 m |
2.08 m |
2.74 m x 2.08 m |
|
Lower Level |
Utility Room |
2.74 m |
1.64 m |
2.74 m x 1.64 m |
|
Lower Level |
Bedroom 2 |
3.97 m |
3.17 m |
3.97 m x 3.17 m |
|
Lower Level |
Bedroom 3 |
3.85 m |
3.03 m |
3.85 m x 3.03 m |
|
Lower Level |
Bedroom 4 |
3.78 m |
2.64 m |
3.78 m x 2.64 m |
|
Lower Level |
Family Room |
5.01 m |
3.74 m |
5.01 m x 3.74 m |
|
Main Level |
Foyer |
4.53 m |
2.1 m |
4.53 m x 2.1 m |
|
Main Level |
Living Room |
4.57 m |
4.3 m |
4.57 m x 4.3 m |
|
Main Level |
Dining Room |
3.21 m |
2.94 m |
3.21 m x 2.94 m |
|
Main Level |
Kitchen |
4.7 m |
4.18 m |
4.7 m x 4.18 m |
|
Main Level |
Bathroom |
2.04 m |
1.46 m |
2.04 m x 1.46 m |
|
Main Level |
Primary Bedroom |
3.21 m |
2.84 m |
3.21 m x 2.84 m |
Utilities
|
Cable
|
Available |
|
Sewer
|
Installed |









































