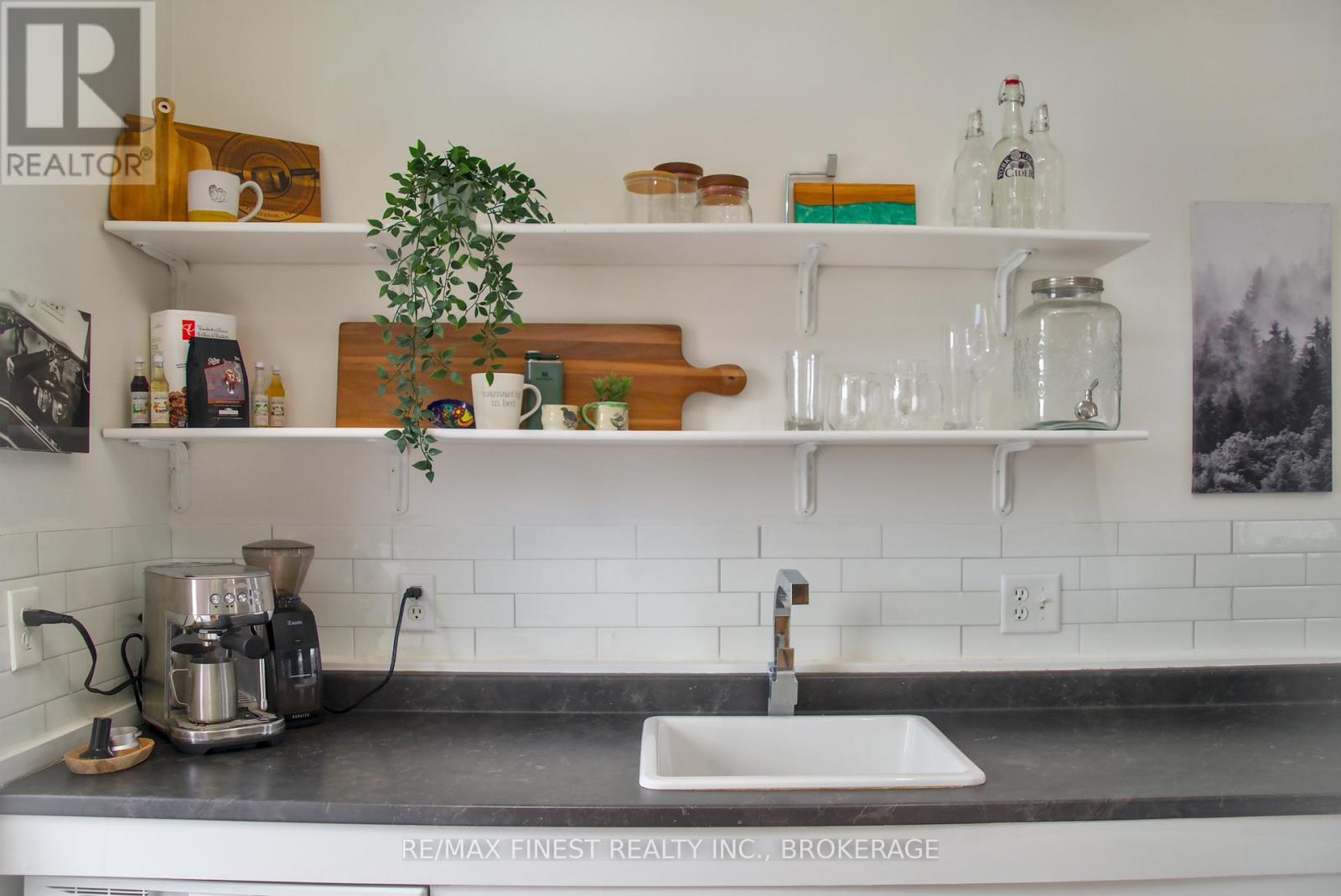156 Stephen Street Kingston, Ontario K7K 2C7
$495,000
Welcome to 156 Stephen Street a charming and unique 2.5-storey all-brick semi just a quick walk to all the shops,restaurants, and amenities of downtown!This home is full of character with a layout that's both functional and flexible. The main level offers two bedrooms,including the primary with a 4-piece ensuite, as well as convenient main-floor laundry. Upstairs, the second level features a bright kitchen, spacious living area, a second recently renovated 3-piece bathroom, and exposed brick walls that add warmth and style. Step out onto the balcony and enjoy your view of historic Stephen Street. The upper-level loft makes a great home office, studio, or extra storage space. Outside, you'll love the private,landscaped, fenced backyard perfect for entertaining or letting the pets roam. There's even a storage building and parking for two vehicles. The wide lot may offer potential for a future garden suite (buyer to verify). Bonus: the home is equipped with an energy-efficient heat pump for year-round comfort. A fantastic opportunity for first-time buyers,downsizers, or investors alike! (id:28469)
Open House
This property has open houses!
2:00 pm
Ends at:3:30 pm
2:00 pm
Ends at:3:30 pm
Property Details
| MLS® Number | X12097999 |
| Property Type | Single Family |
| Neigbourhood | Kingscourt |
| Community Name | 22 - East of Sir John A. Blvd |
| Amenities Near By | Park, Place Of Worship, Public Transit, Schools |
| Features | Lighting, Carpet Free, Sump Pump |
| Parking Space Total | 2 |
| Structure | Deck, Porch, Shed |
| View Type | City View |
Building
| Bathroom Total | 2 |
| Bedrooms Above Ground | 2 |
| Bedrooms Total | 2 |
| Age | 100+ Years |
| Amenities | Canopy |
| Appliances | Water Heater, Dishwasher, Dryer, Stove, Washer, Refrigerator |
| Basement Development | Unfinished |
| Basement Type | Crawl Space (unfinished) |
| Construction Status | Insulation Upgraded |
| Construction Style Attachment | Semi-detached |
| Exterior Finish | Brick |
| Fire Protection | Smoke Detectors |
| Foundation Type | Stone |
| Heating Fuel | Electric |
| Heating Type | Heat Pump |
| Stories Total | 3 |
| Size Interior | 1,100 - 1,500 Ft2 |
| Type | House |
| Utility Water | Municipal Water |
Parking
| No Garage |
Land
| Acreage | No |
| Fence Type | Fenced Yard |
| Land Amenities | Park, Place Of Worship, Public Transit, Schools |
| Sewer | Sanitary Sewer |
| Size Depth | 140 Ft ,1 In |
| Size Frontage | 43 Ft |
| Size Irregular | 43 X 140.1 Ft |
| Size Total Text | 43 X 140.1 Ft|under 1/2 Acre |
Rooms
| Level | Type | Length | Width | Dimensions |
|---|---|---|---|---|
| Second Level | Kitchen | 5.5 m | 2.45 m | 5.5 m x 2.45 m |
| Second Level | Living Room | 6.79 m | 4.04 m | 6.79 m x 4.04 m |
| Second Level | Bathroom | 1.16 m | 3.98 m | 1.16 m x 3.98 m |
| Third Level | Loft | 5.14 m | 3.2 m | 5.14 m x 3.2 m |
| Main Level | Primary Bedroom | 3.32 m | 3.23 m | 3.32 m x 3.23 m |
| Main Level | Bedroom 2 | 3.92 m | 3.17 m | 3.92 m x 3.17 m |
| Main Level | Laundry Room | 1.77 m | 3.55 m | 1.77 m x 3.55 m |
| Main Level | Bathroom | 1.38 m | 4.6 m | 1.38 m x 4.6 m |
Utilities
| Cable | Installed |
| Sewer | Installed |

























